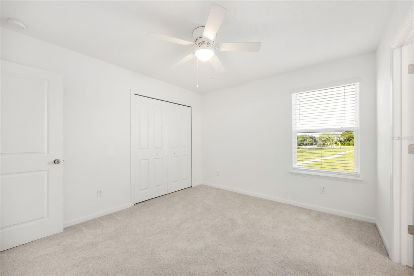
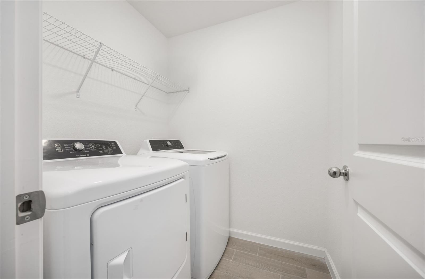
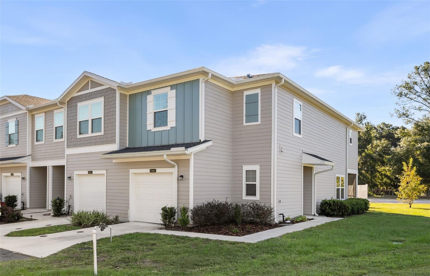
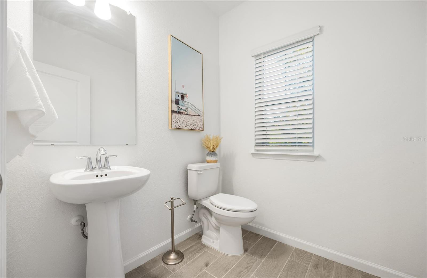
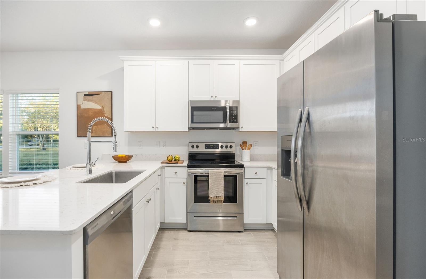
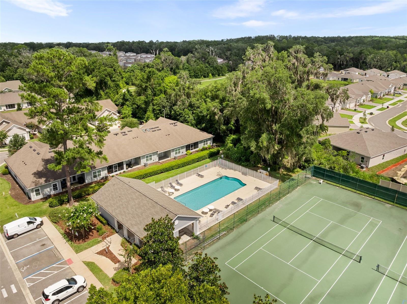
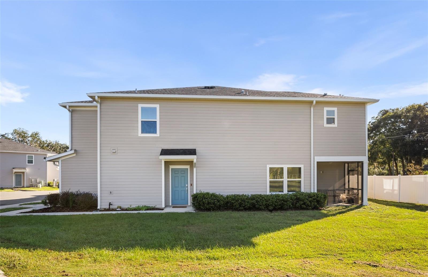
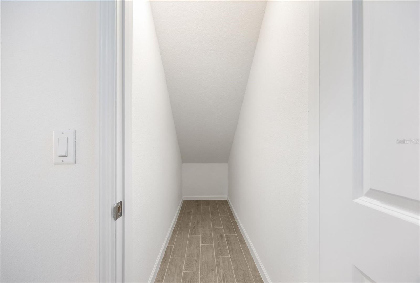
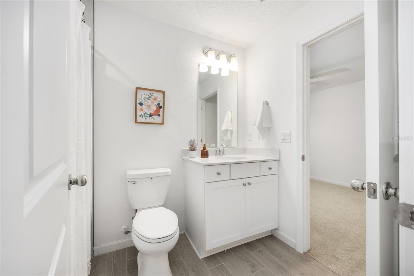
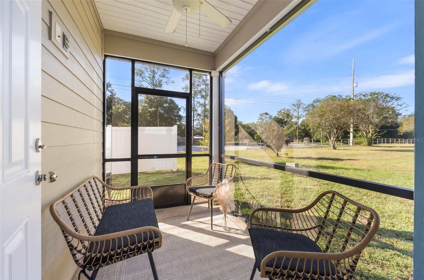
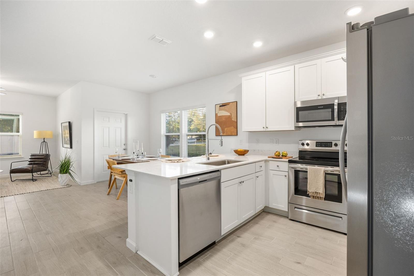
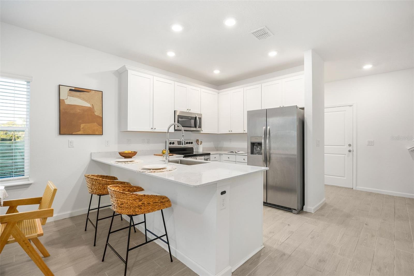
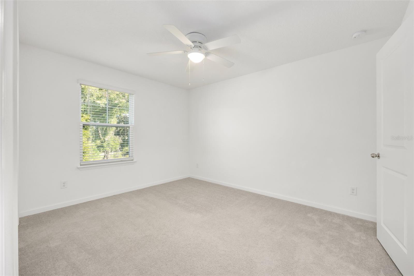
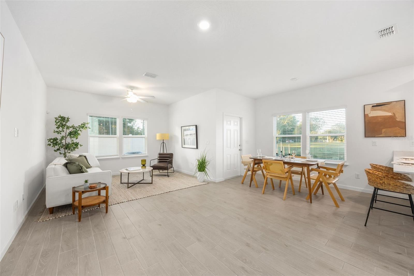
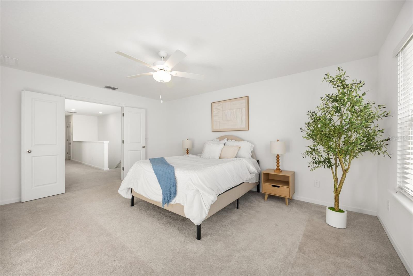
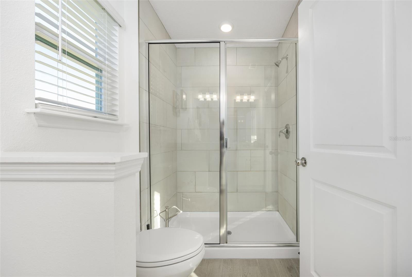
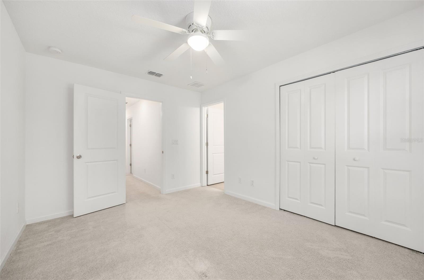
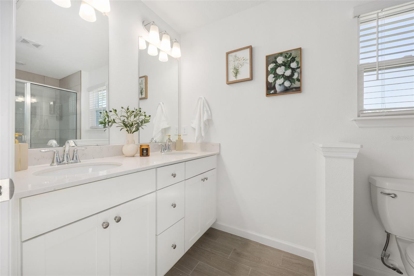
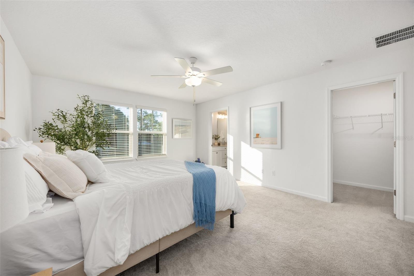
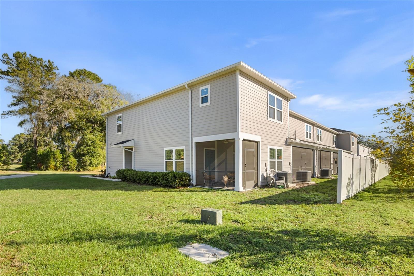
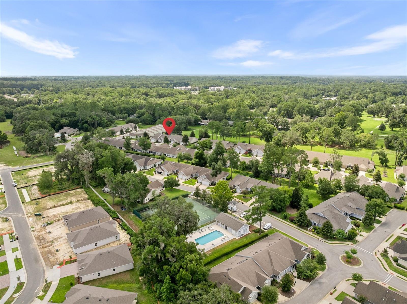
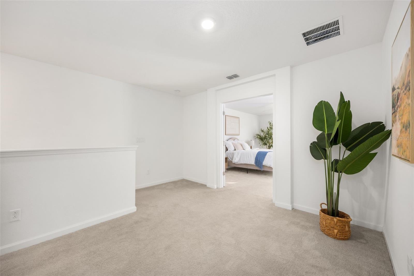
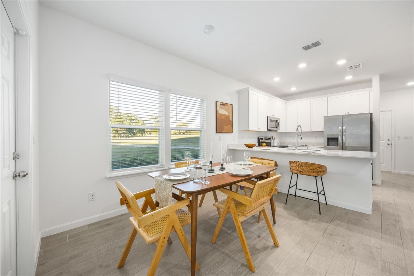
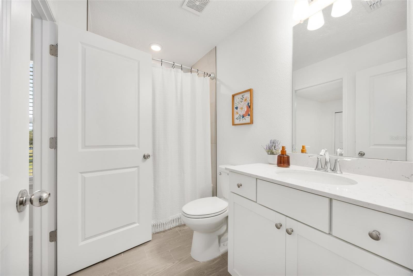
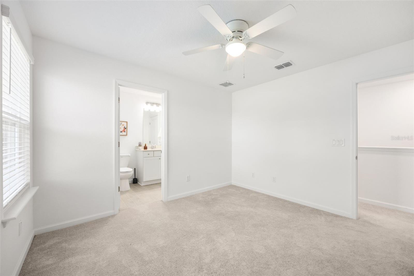
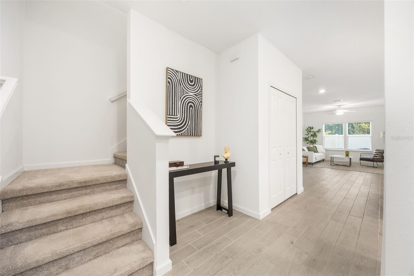
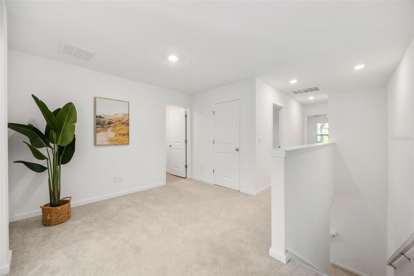
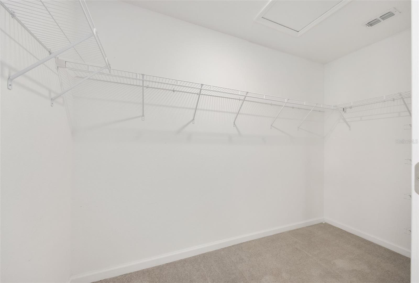
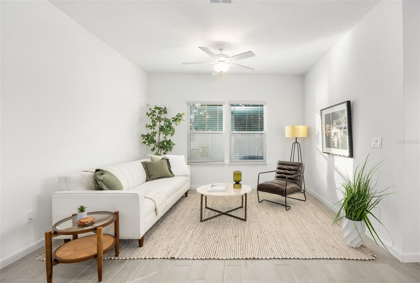
Active
12661 NW 7TH PL
$285,000
Features:
Property Details
Remarks
***Reduced list price! Seller offering $2500 credit to the Buyers with agreeable offer. Welcome to convenient luxury living! This nearly new, two-story end unit townhome in the highly sought-after Tara West End community offers the perfect blend of style, space, and location. Step inside the first level to find an open-concept design that connects the gathering room, kitchen, and nook, all featuring elegant and durable wood look tile throughout. The multifunctional U-shaped kitchen is a chef's delight, boasting stainless-steel appliances, a large single-basin sink, and beautiful quartz countertops. Enjoy Florida evenings and convenient indoor-outdoor entertaining on the screened lanai. Upstairs, the second floor hosts all three bedrooms and a versatile loft. Retreat to the spacious master suite, complete with a luxurious master bath featuring dual vanity sinks and a walk-in shower. Bedrooms 2 and 3 share a convenient Jack-and-Jill bathroom. The loft space is perfect as a study, media center, or secondary seating area. Location, Location, Location! You couldn't ask for a better spot—this community is situated directly across the street from the vibrant Tioga Town Center, putting dining, shopping, and entertainment within easy walking distance. Tara West End provides a community of new, maintenance-free townhomes, simplifying your lifestyle. Designed for every family type and living situation, this specific end unit offers extra light and privacy. Don't miss the chance to own this fantastic home!
Financial Considerations
Price:
$285,000
HOA Fee:
250
Tax Amount:
$5837.39
Price per SqFt:
$156.59
Tax Legal Description:
Lot 42, of TARA WEST END PHASE Il, according to the Plat thereof, as recorded in Plat Book 36, Page 53, of the Public Records of Alachua County, Florida.
Exterior Features
Lot Size:
1742
Lot Features:
N/A
Waterfront:
No
Parking Spaces:
N/A
Parking:
N/A
Roof:
Shingle
Pool:
No
Pool Features:
N/A
Interior Features
Bedrooms:
3
Bathrooms:
3
Heating:
Central
Cooling:
Central Air
Appliances:
Dishwasher, Microwave, Range, Refrigerator
Furnished:
No
Floor:
Carpet, Tile
Levels:
Two
Additional Features
Property Sub Type:
Townhouse
Style:
N/A
Year Built:
2023
Construction Type:
HardiPlank Type
Garage Spaces:
Yes
Covered Spaces:
N/A
Direction Faces:
North
Pets Allowed:
Yes
Special Condition:
None
Additional Features:
Lighting, Rain Gutters
Additional Features 2:
Buyer to verify leasing restrictions
Map
- Address12661 NW 7TH PL
Featured Properties