
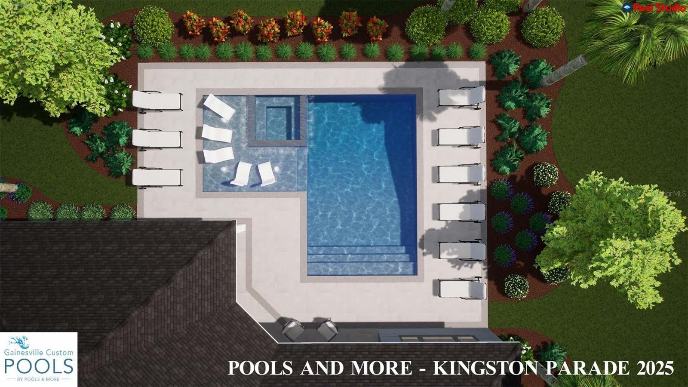
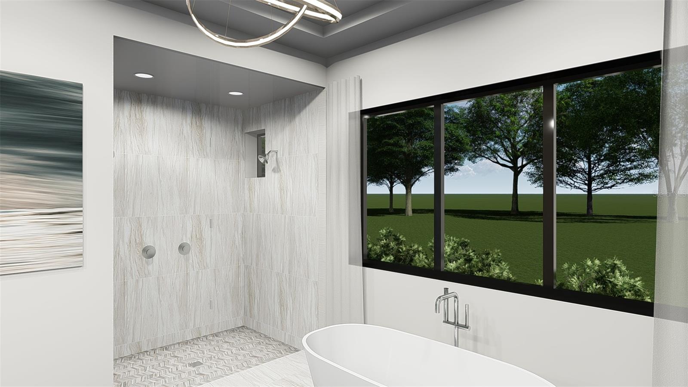
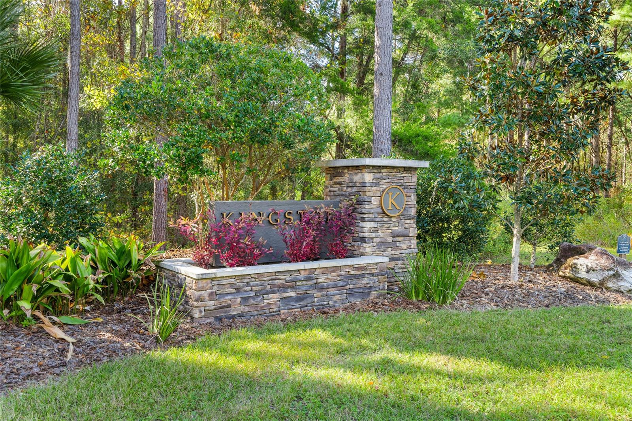
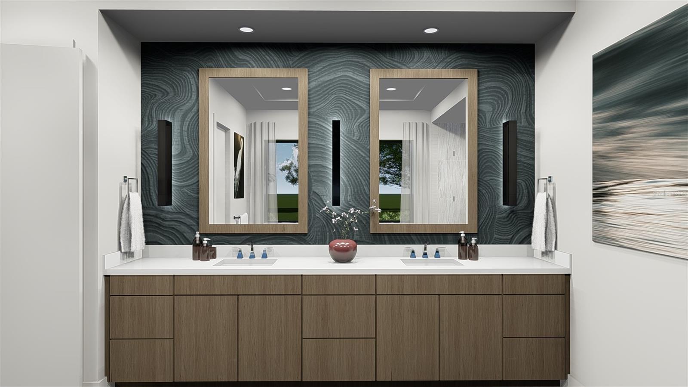
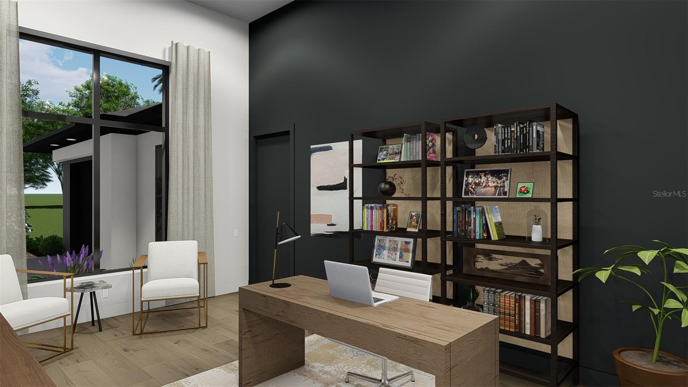
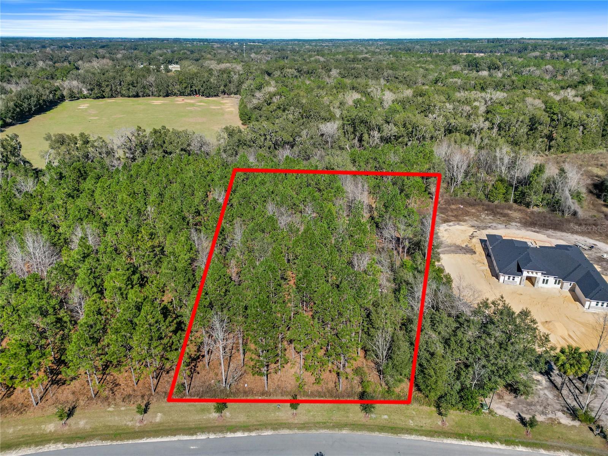
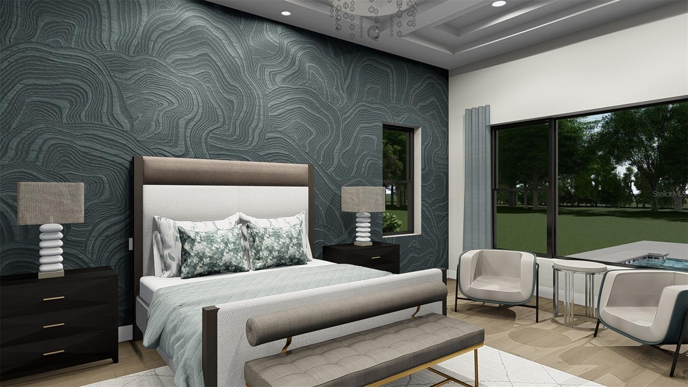
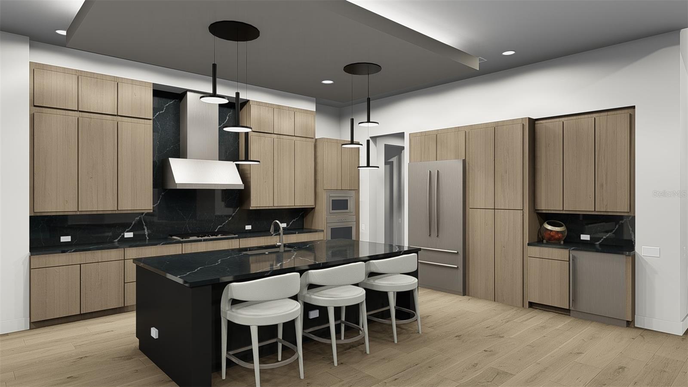
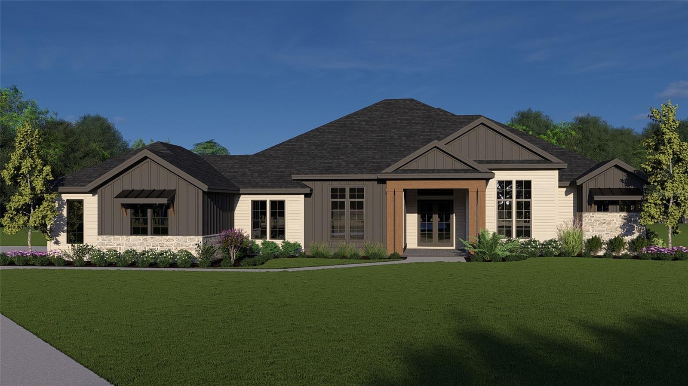
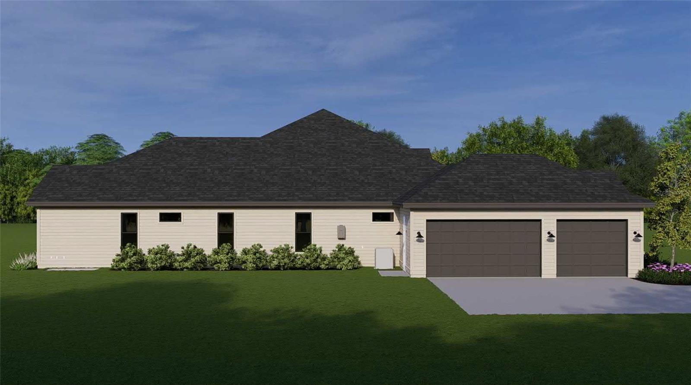
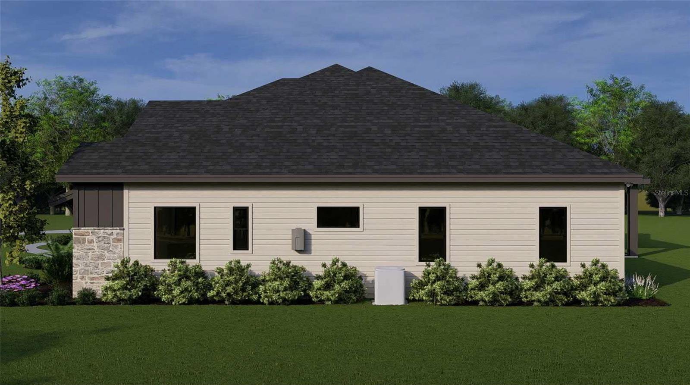
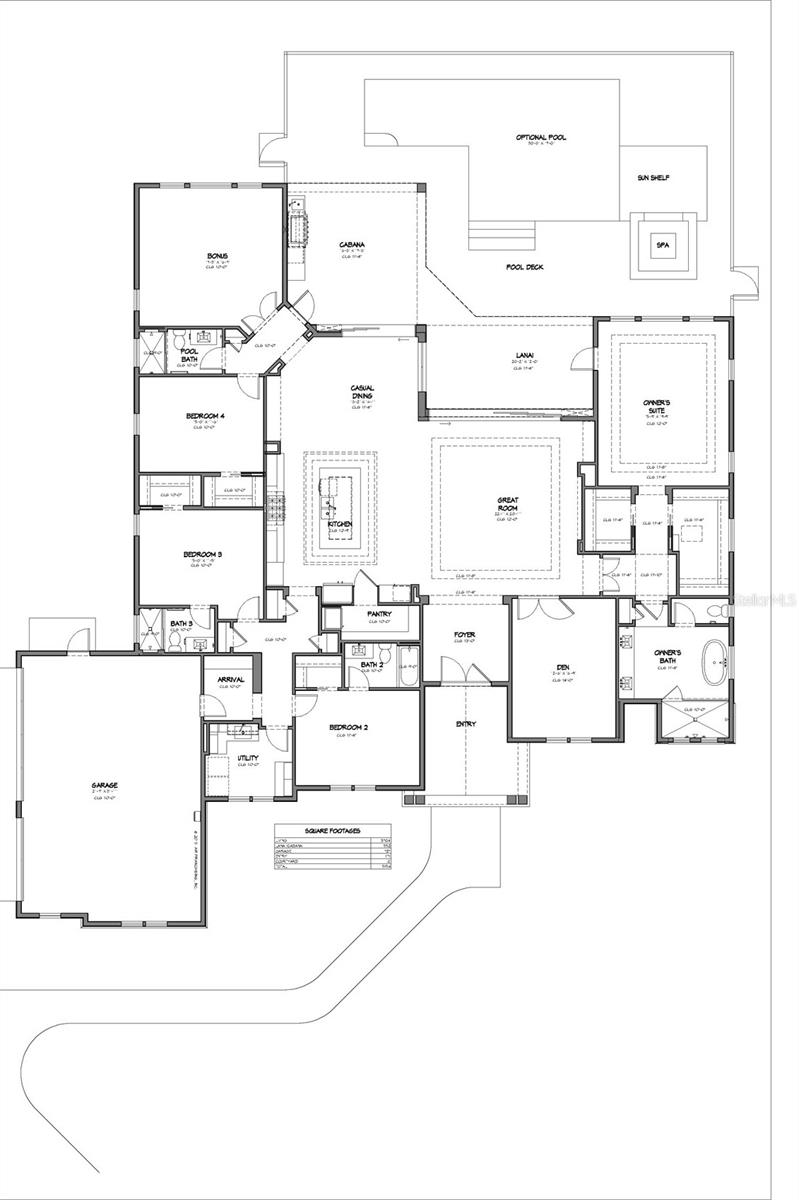
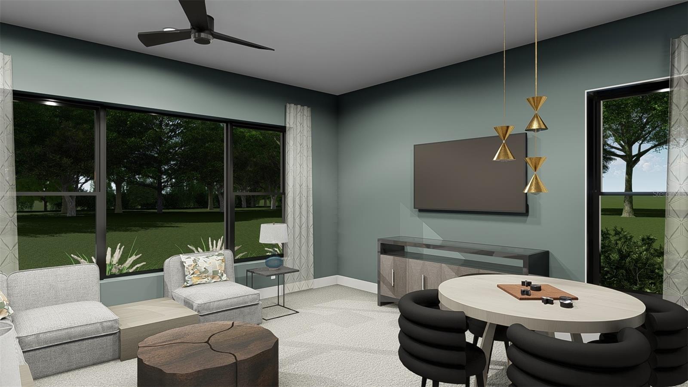
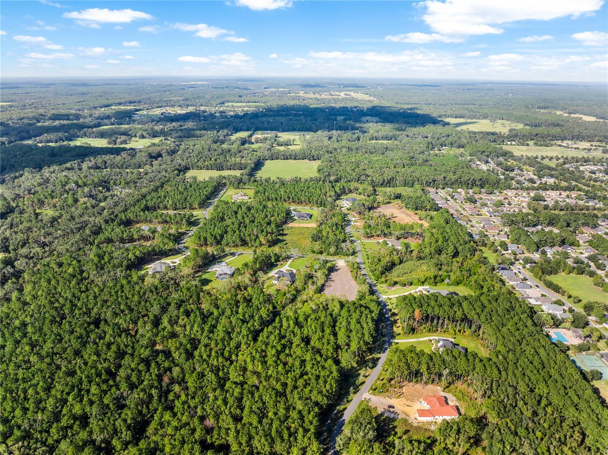
Active
2559 NW 150TH BLVD
$1,879,000
Features:
Property Details
Remarks
Under Construction. AR Homes' newest custom design is a true showstopper—set to debut in the 2026 Spring Parade of Homes! Nestled on a peaceful 3-acre homesite in the prestigious Kingston community, this 3,704 sq ft estate blends rustic charm with modern luxury, just minutes from Jonesville’s Publix, Starbucks, Tioga Town Center, and more. A warm front porch and vaulted foyer welcome you into light-filled living spaces with stunning views through walls of sliding glass doors overlooking the pool, summer kitchen, and private backyard. The designer kitchen is built for entertaining with commercial-grade appliances, a 36” gas Rangetop, 42” built-in refrigerator, quartz countertops, and solid wood cabinetry with soft-close doors. A wine cooler and oversized walk-in pantry—complete with custom shelving and a second fridge—make hosting effortless. 4 Bedrooms, 4 Bathrooms, Den/Office, Bonus Room, and a 3 Car garage make for the perfectly appointed home. Built with performance and durability in mind: 2x6 framing, post-tension slab, Zip System exterior wall sheathing, open-cell spray foam attic insulation, R-19 wall insulation, and double-pane Low-E windows. Additional features include two gas tankless water heaters and a 15-SEER Trane HVAC. Backed by a 1-year builder warranty and a 2–7 year Service Credo for added peace of mind.
Financial Considerations
Price:
$1,879,000
HOA Fee:
175
Tax Amount:
$3679
Price per SqFt:
$507.29
Tax Legal Description:
KINGSTON PLACE PB 36 PG 73 LOT 12 OR 5152/2387
Exterior Features
Lot Size:
131116
Lot Features:
In County, Level, Oversized Lot, Sidewalk, Paved
Waterfront:
No
Parking Spaces:
N/A
Parking:
N/A
Roof:
Metal, Shingle
Pool:
Yes
Pool Features:
Gunite, In Ground, Lighting, Pool Alarm, Salt Water, Screen Enclosure, Tile
Interior Features
Bedrooms:
4
Bathrooms:
4
Heating:
Central, Electric, Heat Pump
Cooling:
Central Air
Appliances:
Built-In Oven, Cooktop, Dishwasher, Disposal, Gas Water Heater, Microwave, Range Hood, Refrigerator, Tankless Water Heater, Wine Refrigerator
Furnished:
Yes
Floor:
Carpet, Hardwood, Tile
Levels:
One
Additional Features
Property Sub Type:
Single Family Residence
Style:
N/A
Year Built:
2026
Construction Type:
HardiPlank Type, Stone, Frame
Garage Spaces:
Yes
Covered Spaces:
N/A
Direction Faces:
South
Pets Allowed:
No
Special Condition:
None
Additional Features:
Outdoor Kitchen, Sidewalk, Sliding Doors
Additional Features 2:
N/A
Map
- Address2559 NW 150TH BLVD
Featured Properties