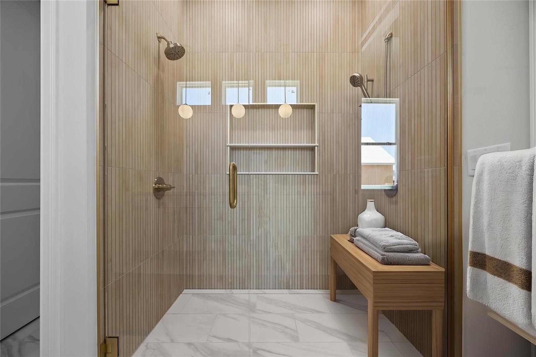
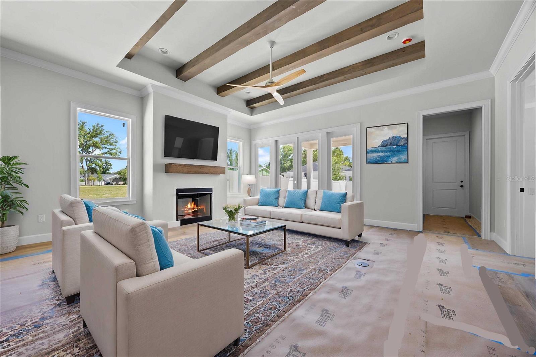

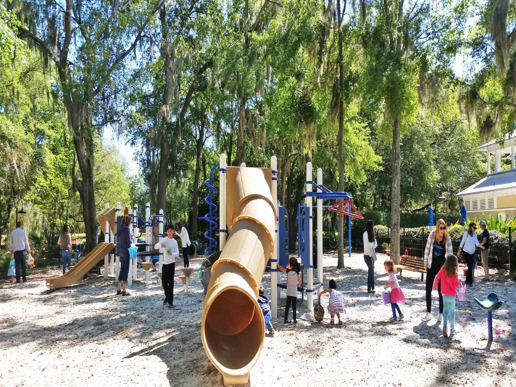
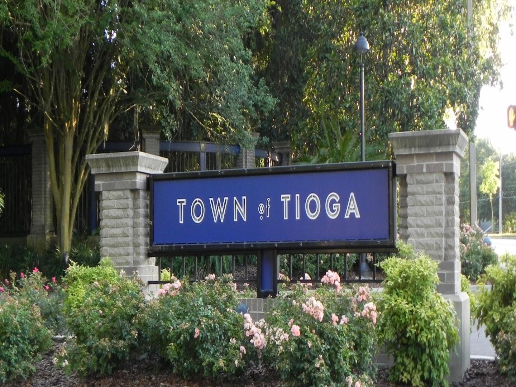
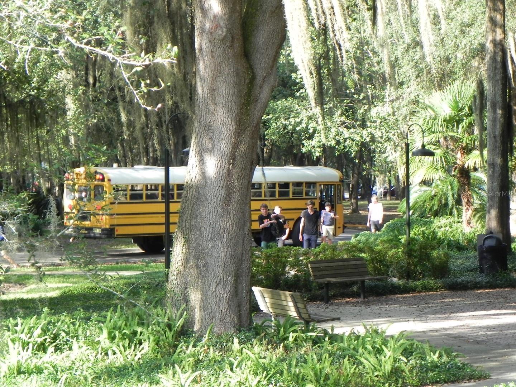
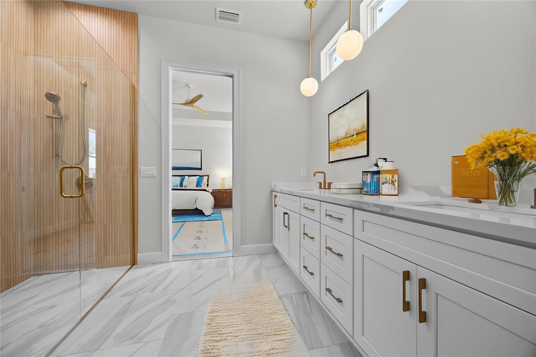
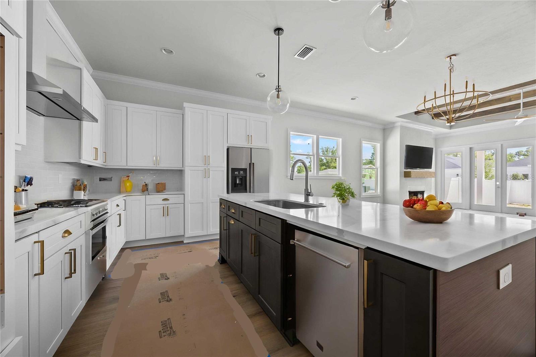
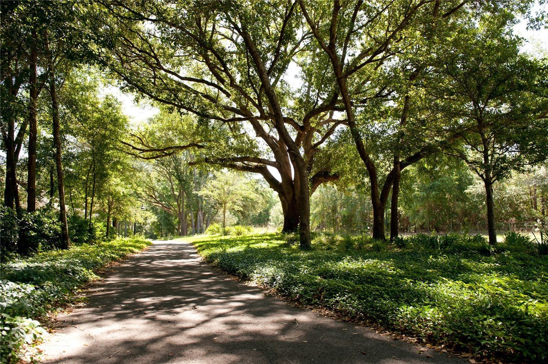
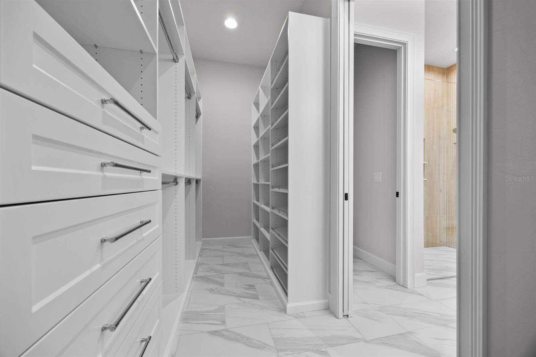
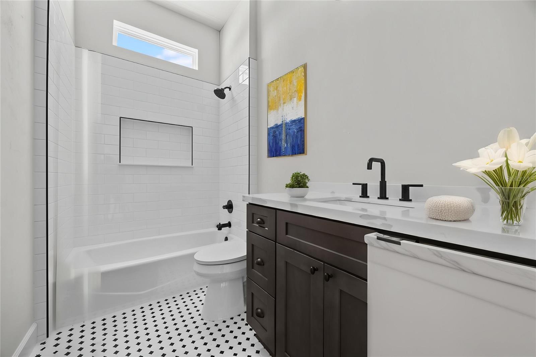
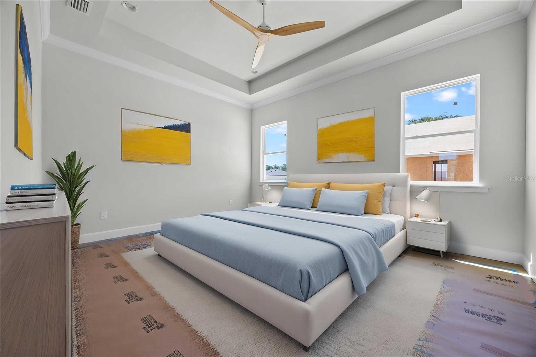
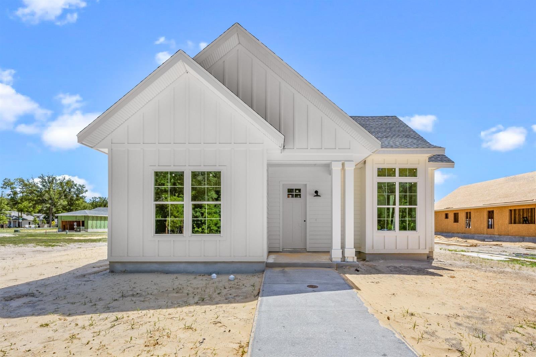
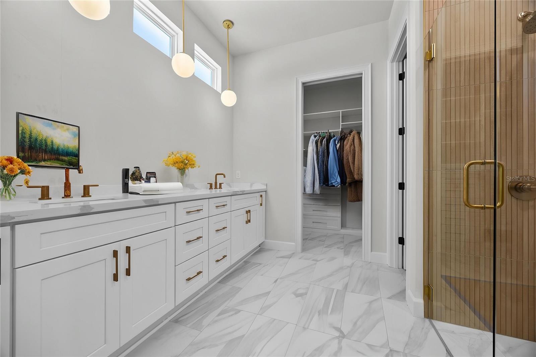
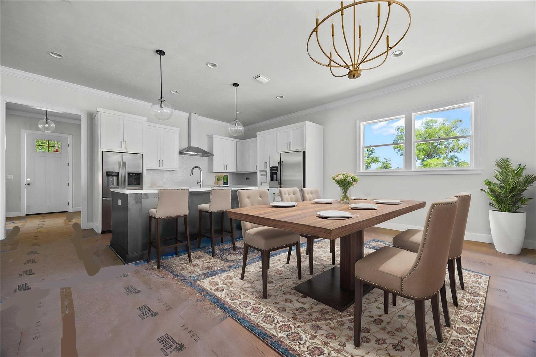
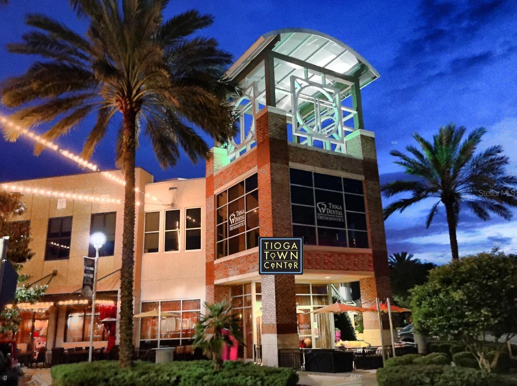
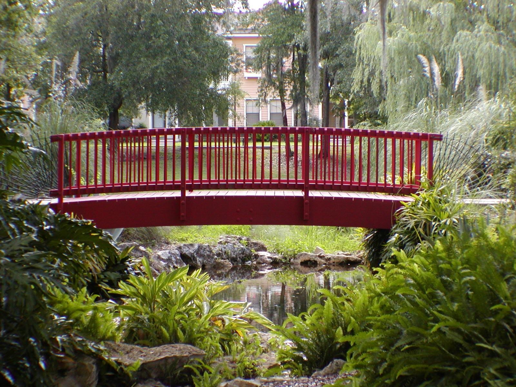
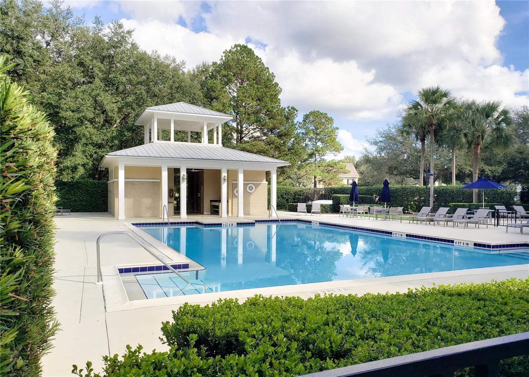
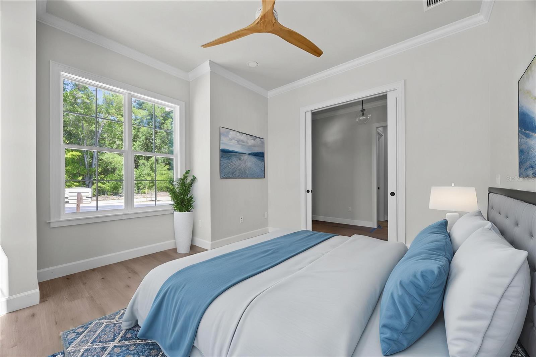
Active
13385 SW 9TH RD
$713,765
Features:
Property Details
Remarks
One or more photo(s) has been virtually staged. Under Construction. Introducing this stunning, brand-new Pridgen home, currently under construction and thoughtfully crafted with custom design elements inspired by the popular “Clover” floorplan. This beautifully appointed residence features three bedrooms, three bathrooms, and a versatile study—perfect for remote work, hobbies, or guest accommodations. Enjoy stylish, cohesive living with "Desert Dune Oak" luxury vinyl plank flooring throughout. The master suite is a true retreat, complete with wood laminate shelving in the closet and a sleek glass-enclosed shower. Quartz countertops add elegance and durability across the home. The kitchen is a chef’s dream, outfitted with premium KitchenAid appliances: a 36" French door refrigerator, 36" gas drop-in cooktop, oven with microwave combo, dishwasher, and disposal. Other high-performance features include a tankless water heater, a 15 SEER Carrier heat pump air conditioner, and energy-efficient spray foam insulation. Outdoor living is elevated with paver-lined porches and a durable vinyl fenced backyard for added privacy. Just a short walk away, enjoy access to community amenities including a pool, playground, green spaces, and courts for tennis, volleyball, pickleball, and basketball. The location also places you within walking distance of Tioga Town Center, offering boutique shopping, restaurants, cultural events, and the acclaimed Gainesville Health & Fitness Center. This home blends high-end finishes, smart design, and an unbeatable location—an exceptional opportunity for those seeking luxury and lifestyle.
Financial Considerations
Price:
$713,765
HOA Fee:
609
Tax Amount:
$0
Price per SqFt:
$356.88
Tax Legal Description:
PER ALACHUA COUNTY PROPERTY APPRAISER: TOWN OF TIOGA PHASE 21 PB 38 PG 89 LOT 507
Exterior Features
Lot Size:
4914
Lot Features:
Cleared, In County, Landscaped, Sidewalk
Waterfront:
No
Parking Spaces:
N/A
Parking:
Driveway, Garage Faces Rear, On Street
Roof:
Shingle
Pool:
No
Pool Features:
N/A
Interior Features
Bedrooms:
3
Bathrooms:
3
Heating:
Electric
Cooling:
Central Air
Appliances:
Built-In Oven, Dishwasher, Disposal, Microwave, Range, Range Hood, Refrigerator
Furnished:
Yes
Floor:
Carpet, Luxury Vinyl
Levels:
One
Additional Features
Property Sub Type:
Single Family Residence
Style:
N/A
Year Built:
2025
Construction Type:
Cement Siding, HardiPlank Type
Garage Spaces:
Yes
Covered Spaces:
N/A
Direction Faces:
North
Pets Allowed:
No
Special Condition:
None
Additional Features:
Irrigation System, Sidewalk
Additional Features 2:
none
Map
- Address13385 SW 9TH RD
Featured Properties