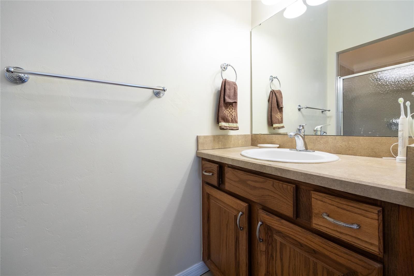
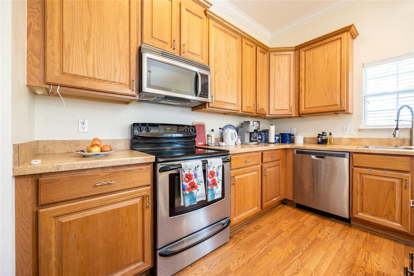
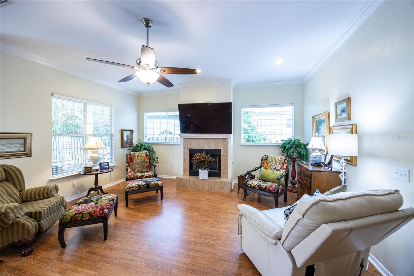
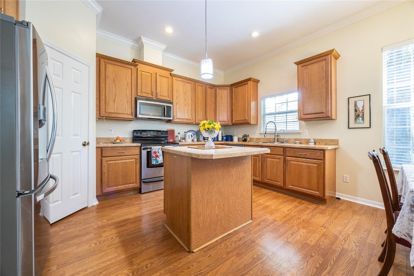
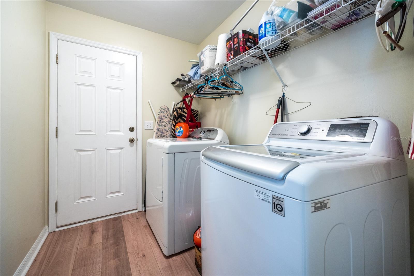
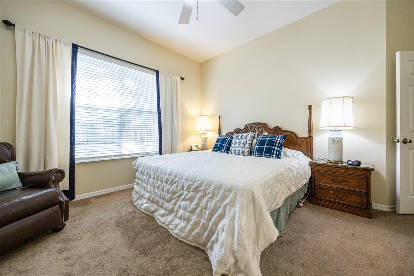
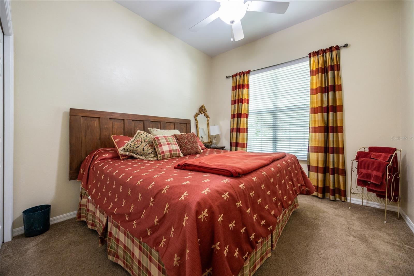
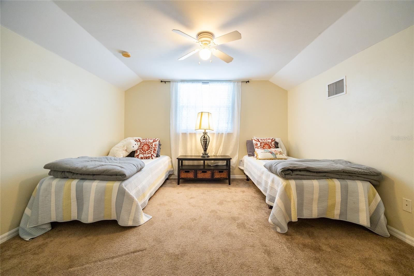
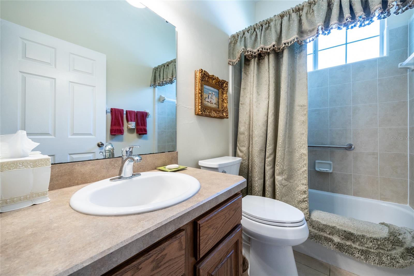
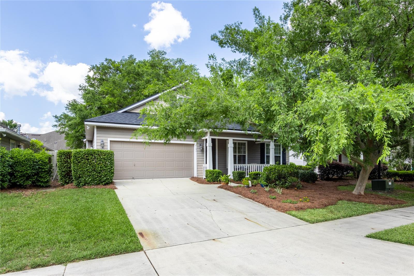
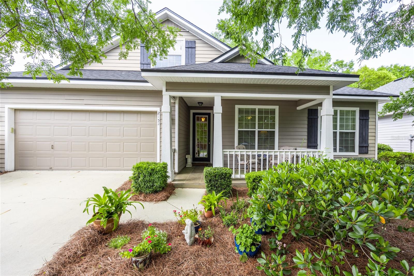
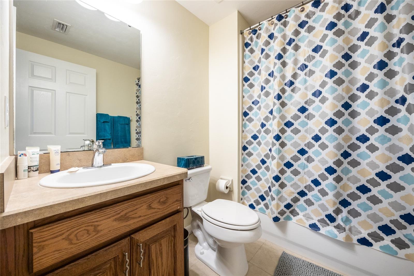
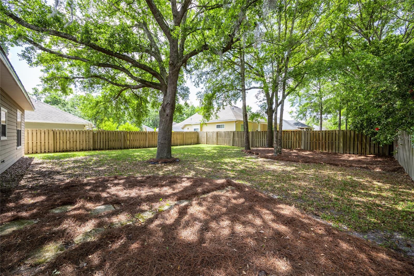
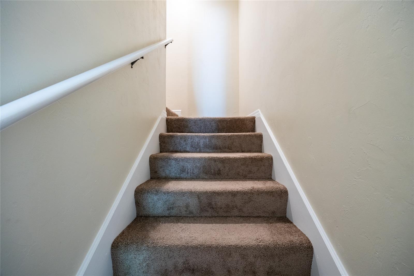
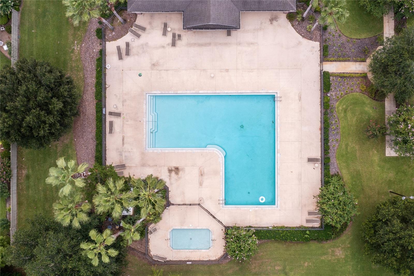
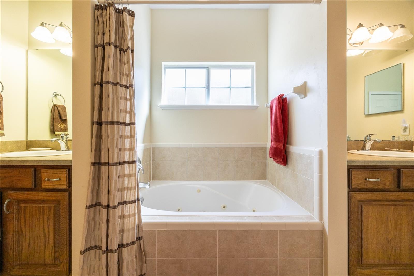
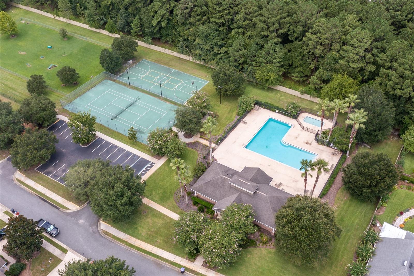
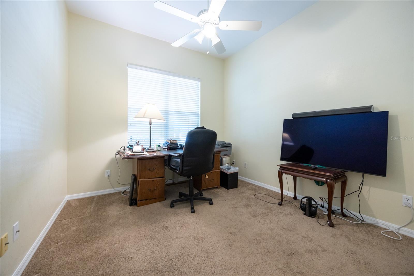
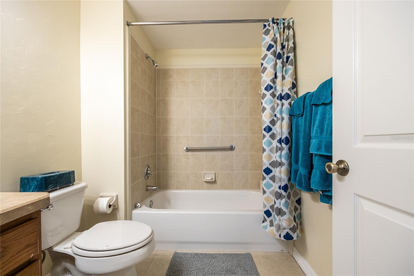
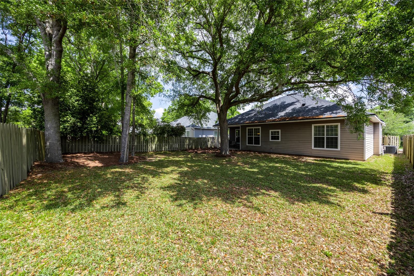
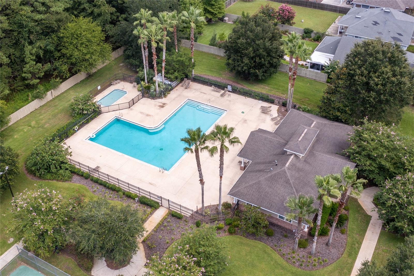
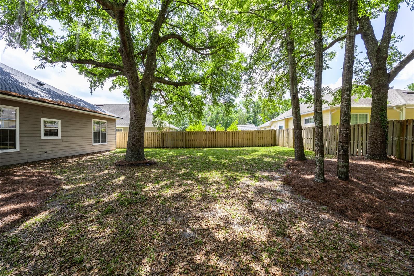
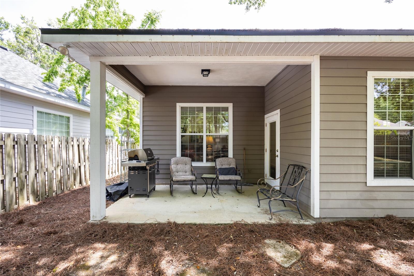
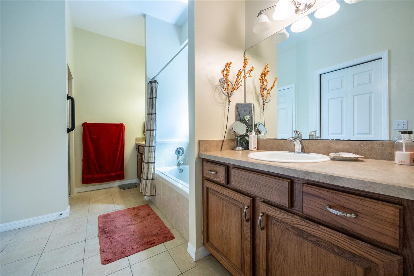
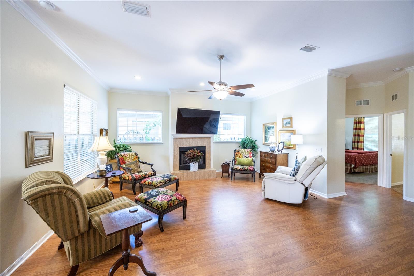

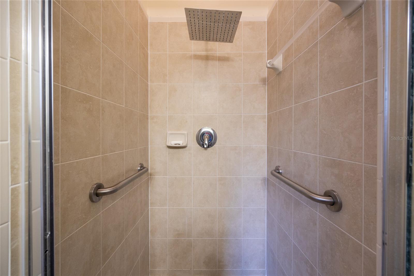
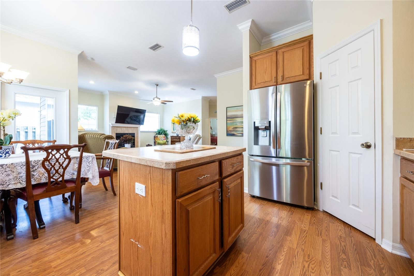
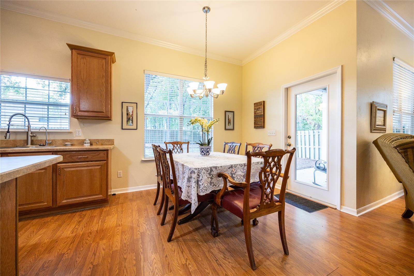
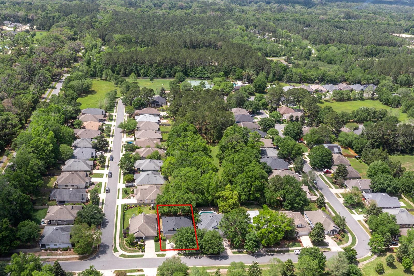
Active
2152 NW 144TH ST
$388,900
Features:
Property Details
Remarks
SELLER WILLING TO PAY $8000 TOWARDS AN INTEREST RATE REDUCTION ON BUYER'S LOAN WITH APPROVED CONTRACT. AT UNDER $200/ SF THIS HOUSE IS A GREAT BUY!!!Come enjoy easy maintenance, energy efficient living in this beautifully built Tommy Williams home. Highlights include an open plan with wood laminate flooring and a spacious kitchen with stainless appliances, center island, raised-panel wood cabinets and a convenient pantry. Gather in the great room with its cozy, gas fireplace or relish the tranquility of your privacy fenced backyard that abuts a peaceful green space. The master BR features a walk-in closet, double sinks, jetted tub and a walk-in shower. Additional features include a 2024 roof, 2021 HVAC, 2024 water heater, 2024 disposal and a stellar 4/3 floor plan with an outstanding upstairs bedroom and bath. The Belmont community features an extraordinary community center with recently refinished pool, clubhouse, basketball, tennis, playground and fenced dog park. All of this is conveniently located right down the street from Jonesville Publix shopping + dining and walking distance to soccer, tennis, baseball and frisbee golf at Jonesville Park.
Financial Considerations
Price:
$388,900
HOA Fee:
344
Tax Amount:
$6672.39
Price per SqFt:
$197.31
Tax Legal Description:
BELMONT CLUSTER PHASE I PB 25 PG 24 LOT 6 OR 4402/2445
Exterior Features
Lot Size:
7405
Lot Features:
In County, Landscaped
Waterfront:
No
Parking Spaces:
N/A
Parking:
N/A
Roof:
Shingle
Pool:
No
Pool Features:
N/A
Interior Features
Bedrooms:
4
Bathrooms:
3
Heating:
Electric
Cooling:
Central Air
Appliances:
Dishwasher, Disposal, Gas Water Heater, Microwave, Range, Refrigerator
Furnished:
No
Floor:
Carpet, Laminate, Tile
Levels:
Two
Additional Features
Property Sub Type:
Single Family Residence
Style:
N/A
Year Built:
2006
Construction Type:
HardiPlank Type
Garage Spaces:
Yes
Covered Spaces:
N/A
Direction Faces:
East
Pets Allowed:
No
Special Condition:
None
Additional Features:
French Doors
Additional Features 2:
Please verify rental policies directly from Belmont HOA.
Map
- Address2152 NW 144TH ST
Featured Properties