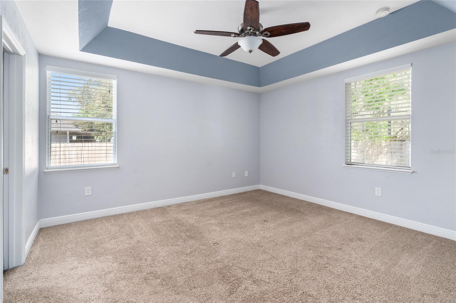
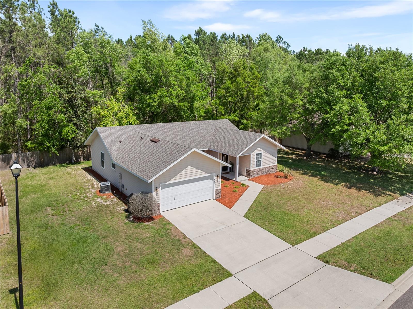
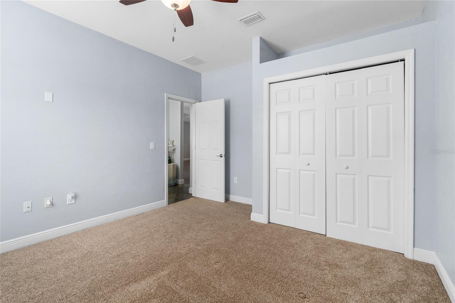
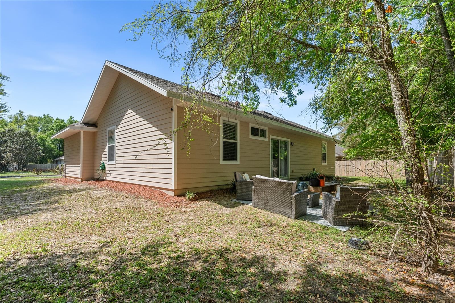
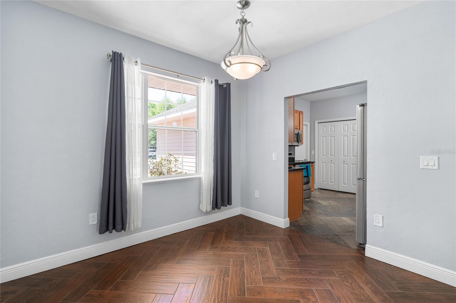
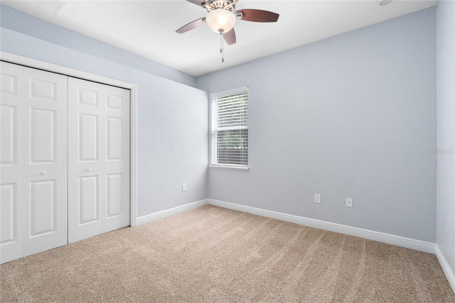
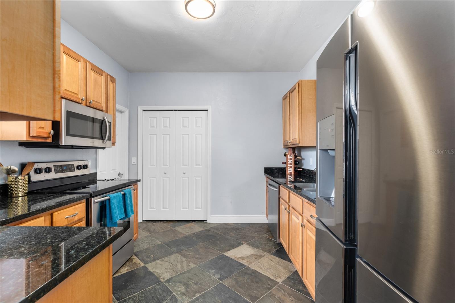
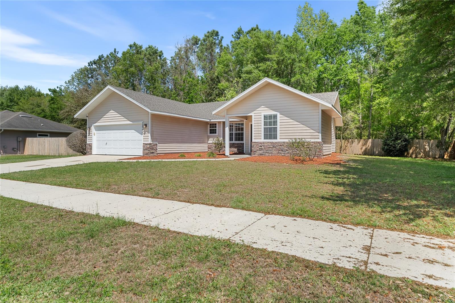
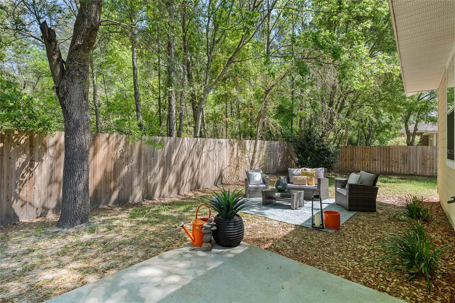
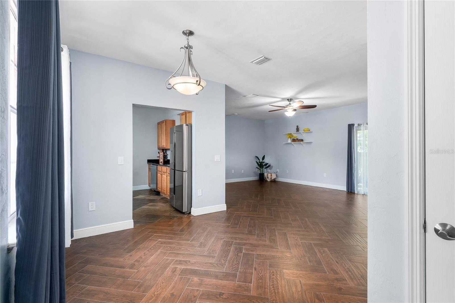
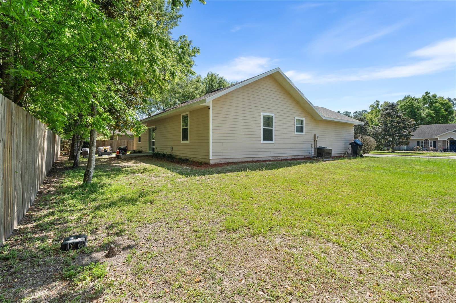
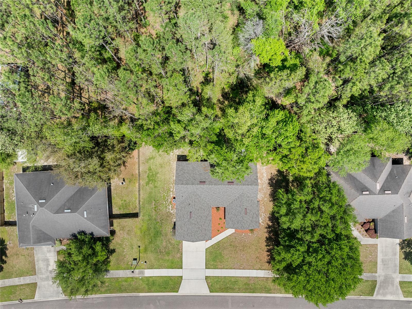
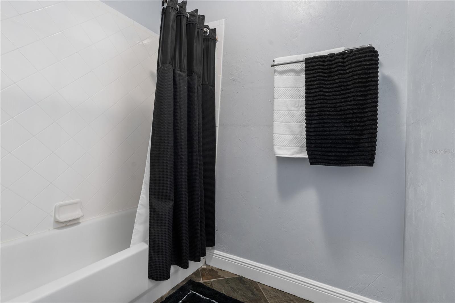
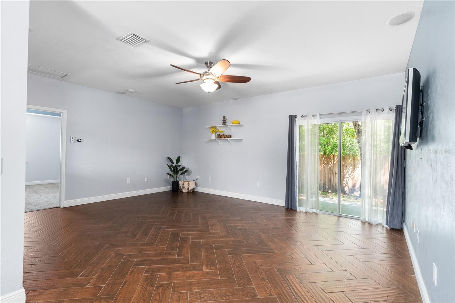
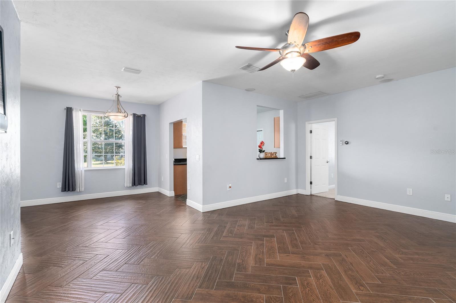

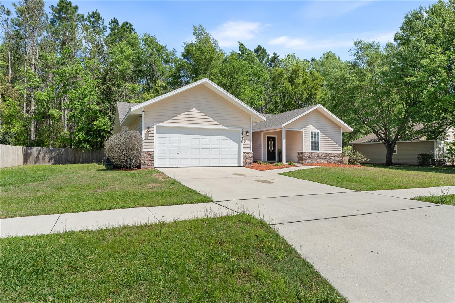
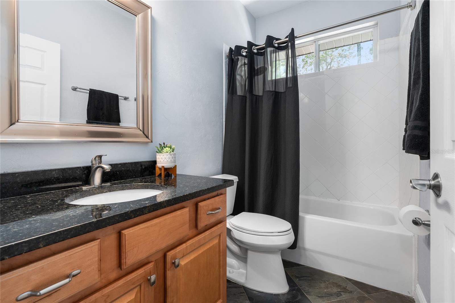
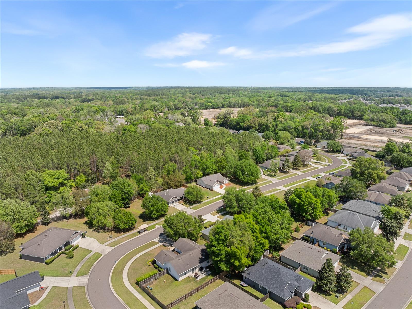
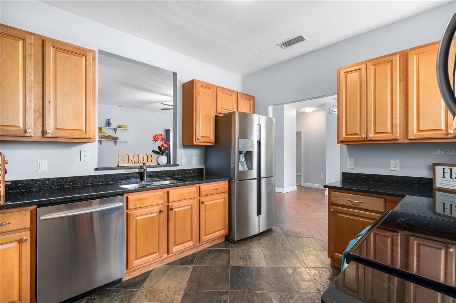
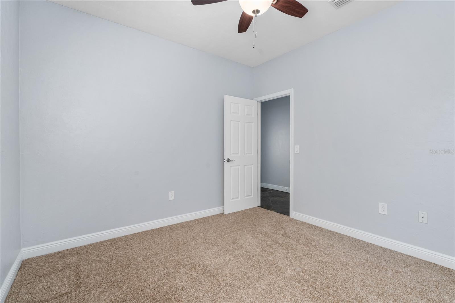
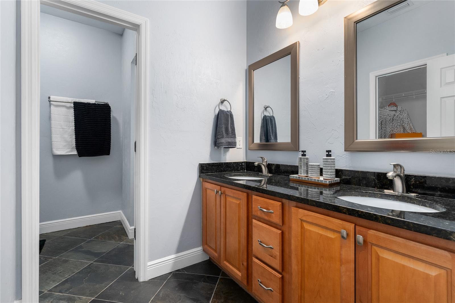
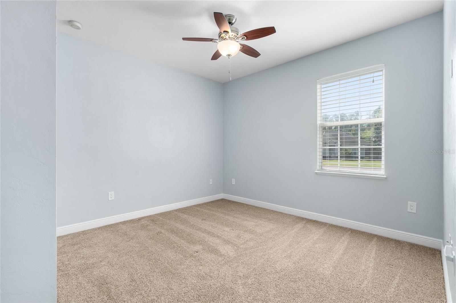
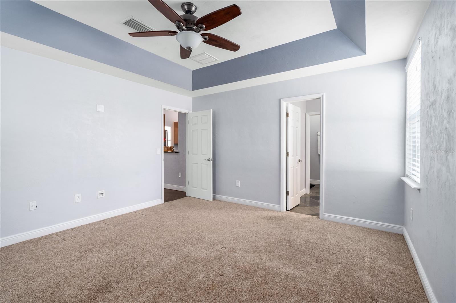
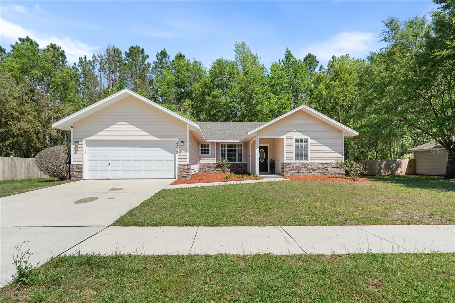
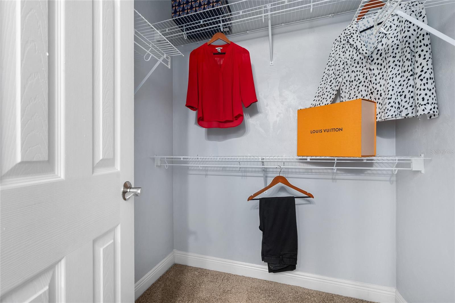
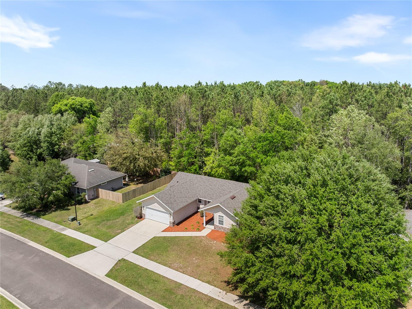
Active
14230 NW 10TH RD
$350,000
Features:
Property Details
Remarks
This 4 bedroom, 2 bathroom home in Strawberry Fields offers comfort, smart tech features, and a location that makes daily life easier and more enjoyable. With a new roof in 2025, this home brings peace of mind from the start. Inside, the split floor plan feels open, with tall ceilings and plenty of natural light. The kitchen includes granite countertops and stainless steel appliances, and there’s a tray ceiling in the primary bedroom. Smart home technology powered by WINK lets you manage your home remotely—from lighting to security. Step outside to an open back porch and enjoy generous side yards on both sides of the home, offering extra outdoor space for your needs now or in the future. The location is a highlight—just a short drive to Tioga Town Center, where you can grab dinner, coffee, visit the gym, or attend community events. You’ll also have easy access to Jonesville Park and the brand new West End Park across from Tioga—perfect if you’re into sports and outdoor recreation. Additionally, the home is zoned for A+ rated schools and just minutes from grocery stores, pharmacies, restaurants, gas stations, and more. It’s a great place to live—and a smart opportunity for investment. With quick routes to I-75, the University of Florida, UF Health, and HCA Florida North Florida Hospital, this home fits a variety of lifestyles.
Financial Considerations
Price:
$350,000
HOA Fee:
30
Tax Amount:
$3493
Price per SqFt:
$233.02
Tax Legal Description:
STRAWBERRY FIELDS UNIT 1 PB 25 PG 88 LOT 19 OR 4566/1864
Exterior Features
Lot Size:
10890
Lot Features:
N/A
Waterfront:
No
Parking Spaces:
N/A
Parking:
Garage Door Opener, Other
Roof:
Shingle
Pool:
No
Pool Features:
N/A
Interior Features
Bedrooms:
4
Bathrooms:
2
Heating:
Central, Electric
Cooling:
Central Air
Appliances:
Electric Water Heater
Furnished:
No
Floor:
Carpet, Tile
Levels:
One
Additional Features
Property Sub Type:
Single Family Residence
Style:
N/A
Year Built:
2009
Construction Type:
Cement Siding, Concrete, Wood Siding
Garage Spaces:
Yes
Covered Spaces:
N/A
Direction Faces:
South
Pets Allowed:
Yes
Special Condition:
None
Additional Features:
Lighting
Additional Features 2:
N/A
Map
- Address14230 NW 10TH RD
Featured Properties