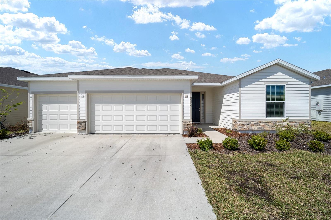
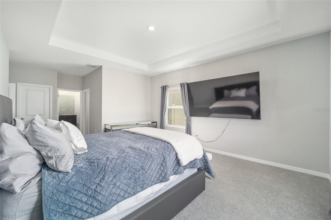
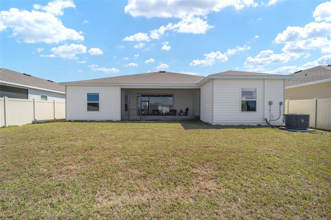
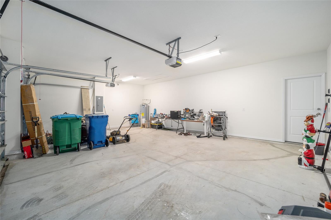
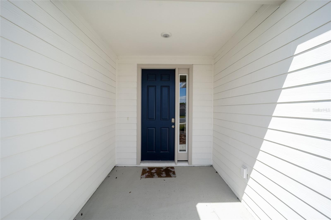
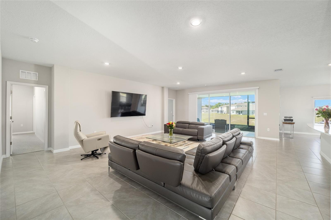
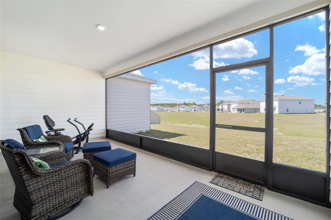
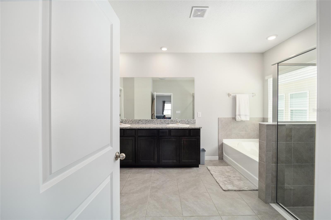
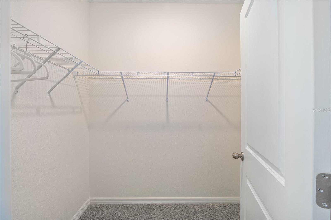
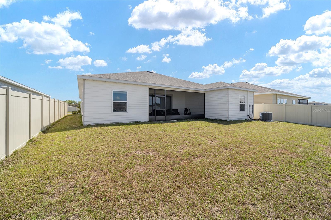
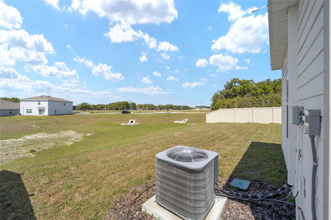
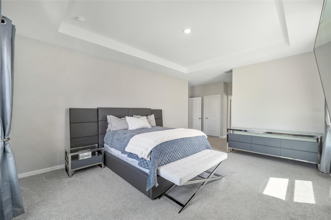
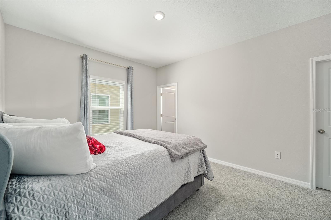
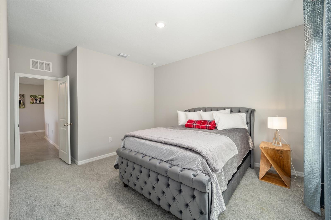
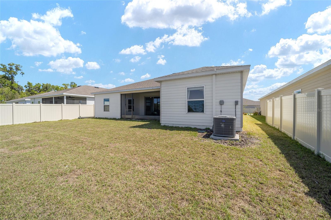
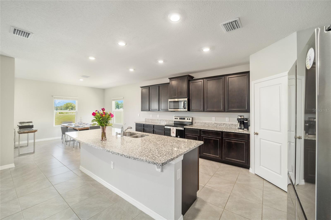
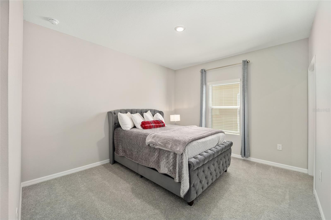
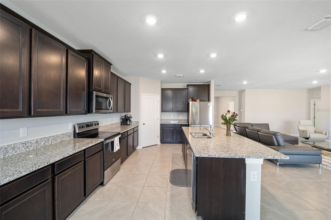
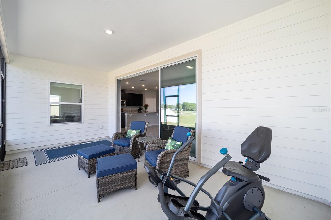
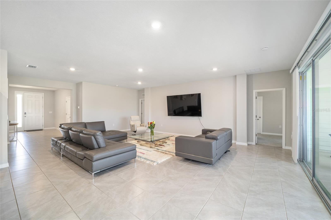
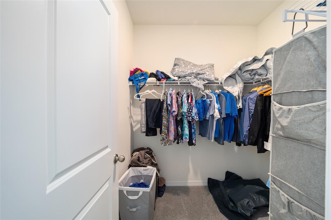
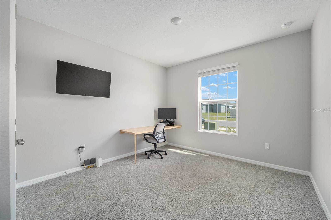
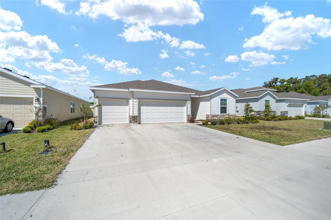
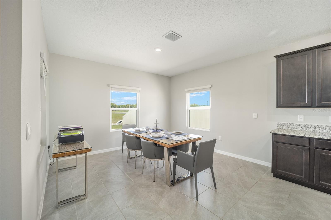
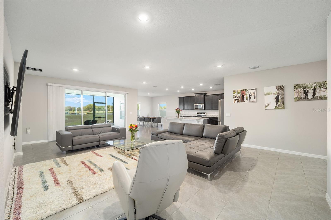
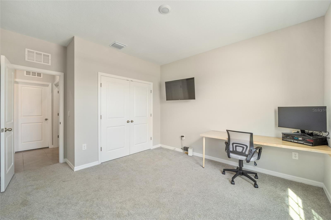
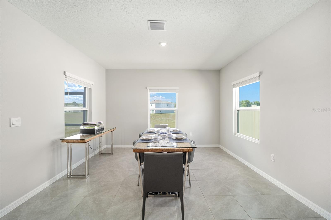
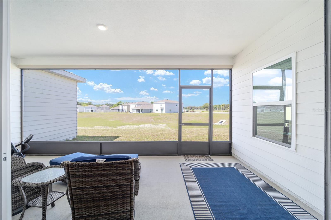
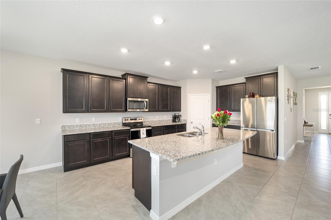
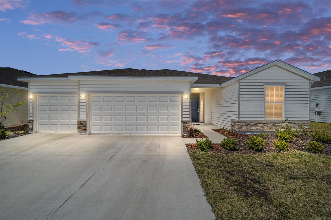
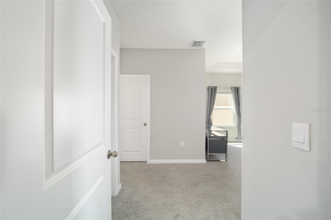
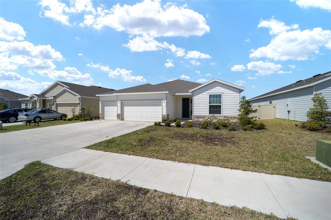
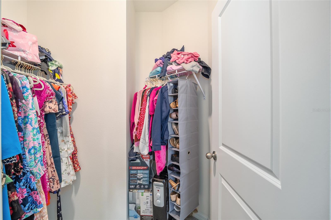
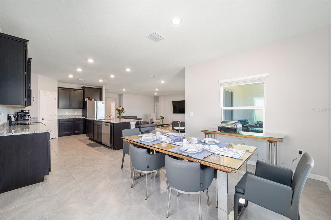
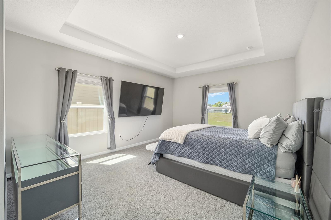
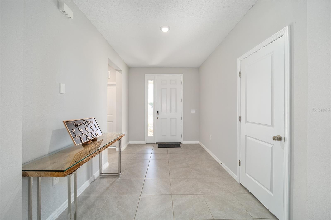
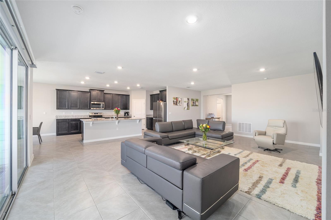
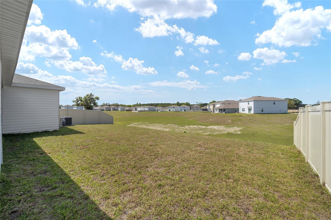
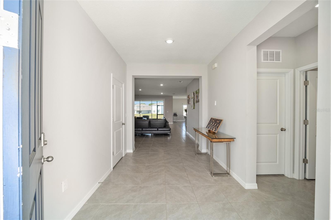
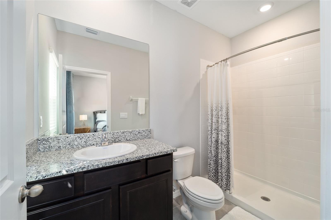
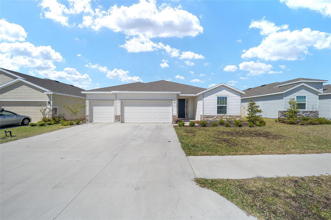
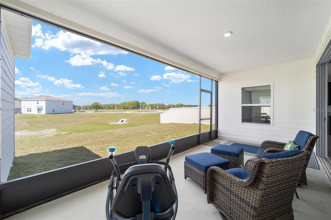
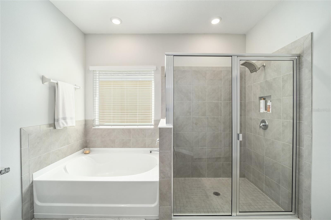
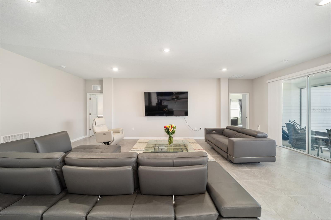
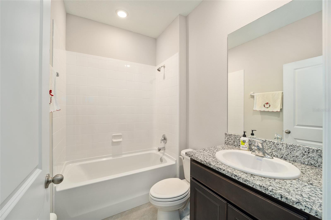
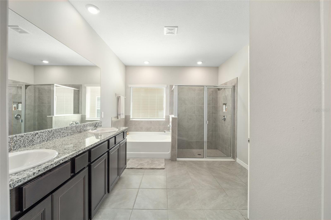
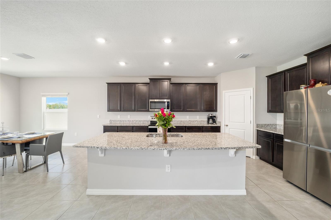
Active
1246 NW 246TH TER
$364,900
Features:
Property Details
Remarks
One or more photo(s) has been virtually staged. Welcome to this immaculate 4-bedroom, 3-bathroom home nestled in the desirable Avalon Woods community. Designed with a thoughtful 3-way split floor plan, this home offers exceptional privacy and functionality for the whole family. The spacious kitchen features a large sit-at island, pantry, sleek stainless steel appliances, and opens to an oversized dining area—perfect for entertaining. The bright and airy living space is highlighted by 3-way sliding glass doors that lead to a screened-in porch overlooking a tranquil retention pond. The primary suite boasts a tray ceiling, his-and-hers walk-in closets, and a luxurious en-suite bathroom with a walk-in shower, oversized soaking tub, dual granite-topped vanities, and a private water closet with a linen closet (shelving needed). Additional highlights include a dedicated laundry room with a large storage closet, soaring 9-foot ceilings throughout, and a location that’s hard to beat—just moments from the Easton Sports Complex, the brand-new Publix, and charming downtown Newberry.
Financial Considerations
Price:
$364,900
HOA Fee:
400
Tax Amount:
$7221.55
Price per SqFt:
$148.82
Tax Legal Description:
Lot 373, Avalon Woods Phase 3 according to the plat as recorded in Plat Book 39, Page 14 through 16 inclusive of the Public Records of Alachua County, Florida
Exterior Features
Lot Size:
7200
Lot Features:
N/A
Waterfront:
No
Parking Spaces:
N/A
Parking:
Driveway, Garage Door Opener, Off Street
Roof:
Shingle
Pool:
No
Pool Features:
N/A
Interior Features
Bedrooms:
4
Bathrooms:
3
Heating:
Central, Electric
Cooling:
Central Air
Appliances:
Dishwasher, Electric Water Heater, Microwave, Range, Refrigerator
Furnished:
No
Floor:
Carpet, Ceramic Tile
Levels:
One
Additional Features
Property Sub Type:
Single Family Residence
Style:
N/A
Year Built:
2023
Construction Type:
HardiPlank Type, Frame
Garage Spaces:
Yes
Covered Spaces:
N/A
Direction Faces:
West
Pets Allowed:
No
Special Condition:
None
Additional Features:
Sidewalk, Sliding Doors
Additional Features 2:
Per HOA Guidelines
Map
- Address1246 NW 246TH TER
Featured Properties