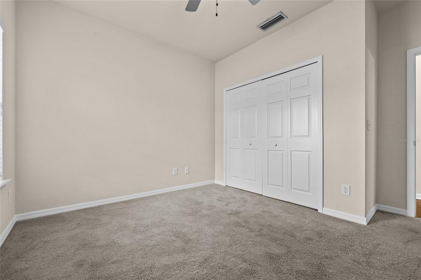





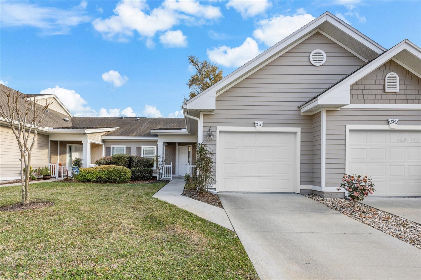
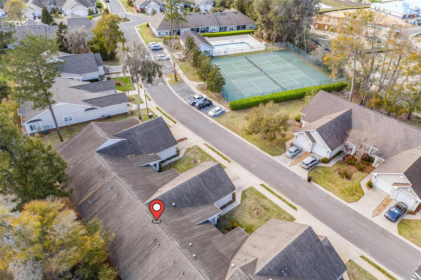






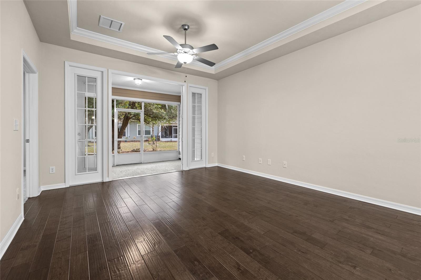

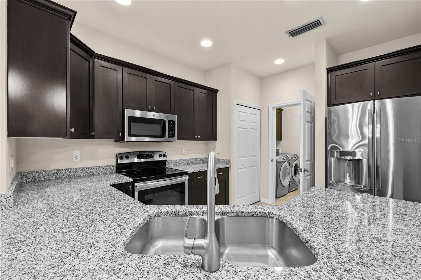
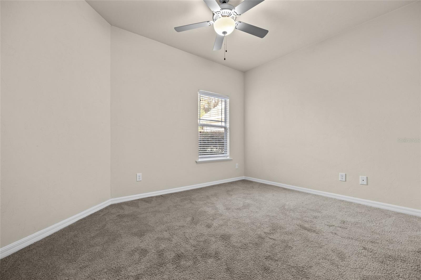

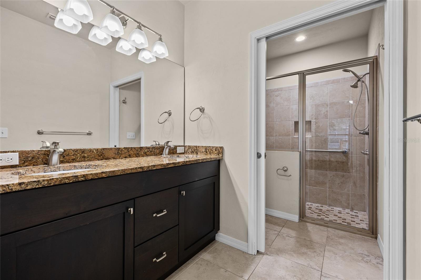




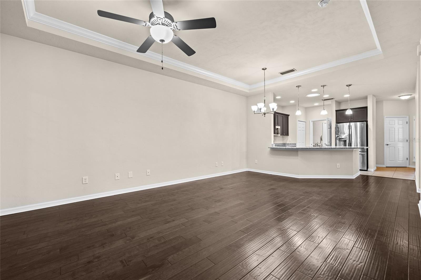
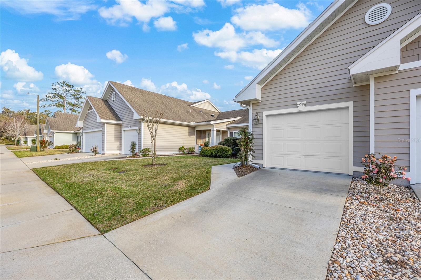





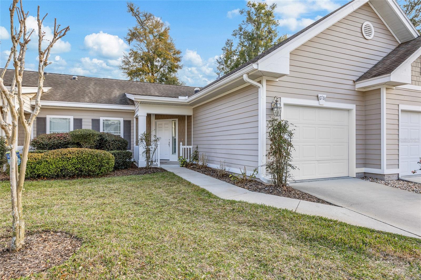
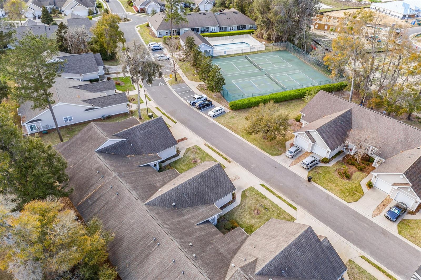



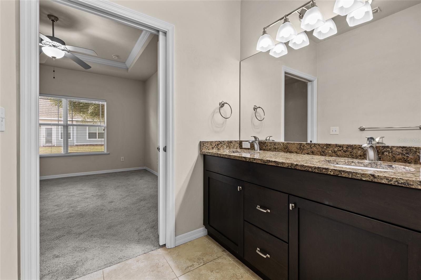

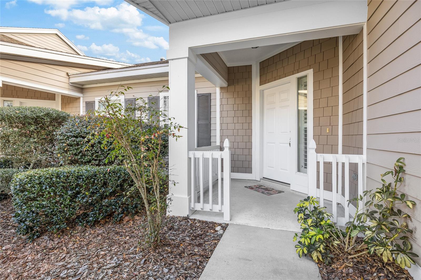

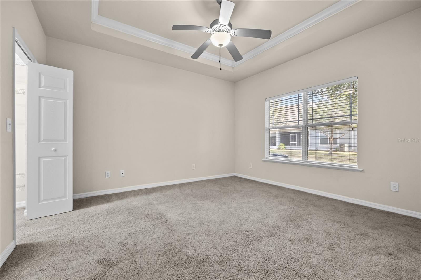


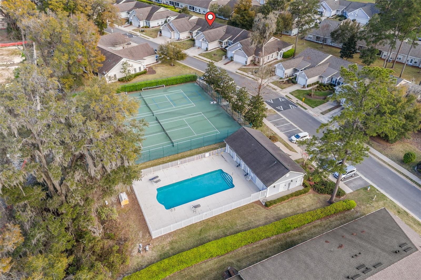
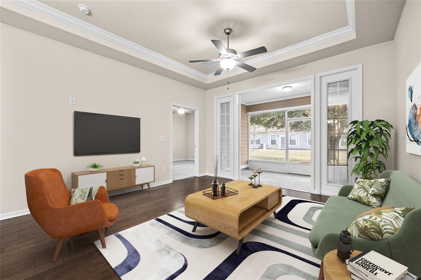
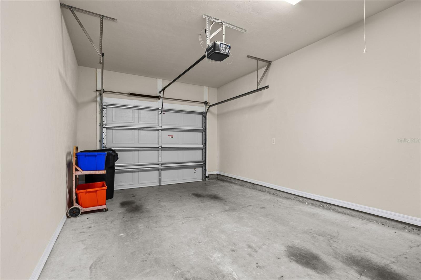






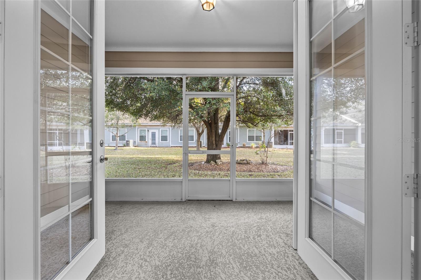



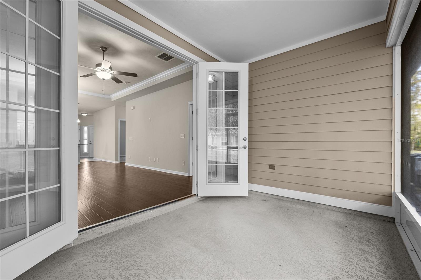






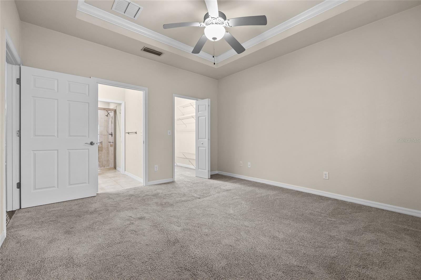
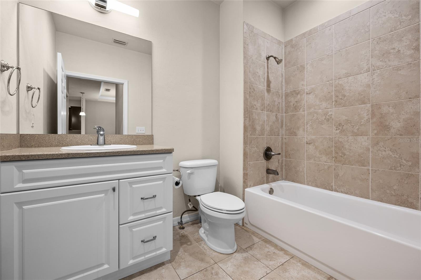
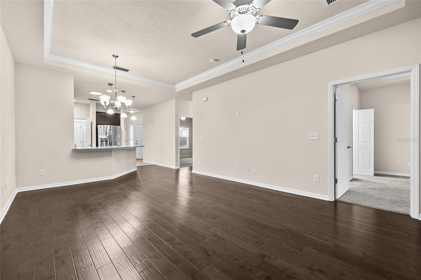


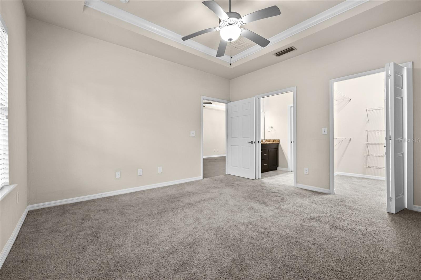
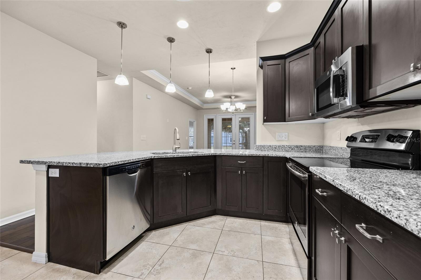



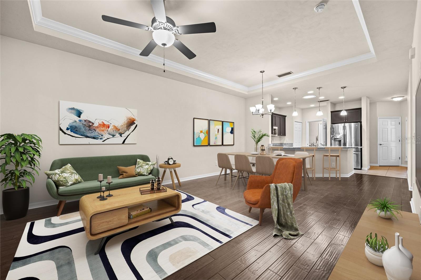





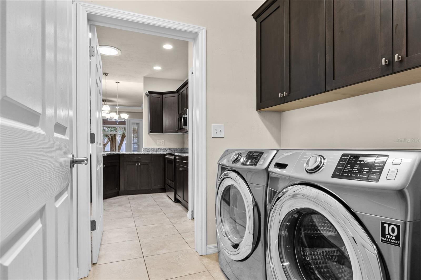

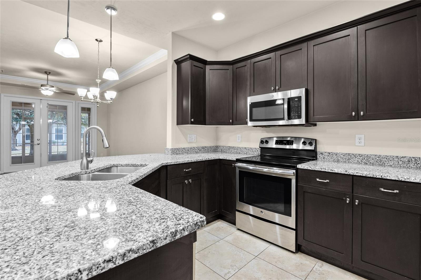


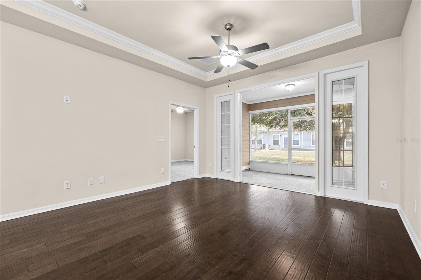

Active
12731 NW 12TH RD
$272,900
Features:
Property Details
Remarks
SELLER MOTIVATED! PRICE IMPROVEMENT & $3000 BUYER INCENTIVE! Welcome home to this turn-key 2 bedroom / 2 bathroom townhome with 1 car garage located in the Villas of West End. The open floor-plan is light and bright, with the great room being highlighted by trey ceilings, crown molding and engineered hardwood flooring throughout main living area. The designated dining area flows seamlessly from great room to kitchen, boasting granite countertops, stainless steel appliances, solar tube for extra natural light, plenty of cabinetry for all your culinary needs, pantry and functional peninsula with breakfast bar for additional seating. The split floor-plan offers the primary bedroom enhanced by a trey ceiling, crown molding and large walk-in closet. Stepping into the en-suite primary bathroom you’ll be greeted by a dual vanity with granite countertop and pocket door separating the glass enclosed walk-in shower area. The secondary bedroom is robust in size with wall closet and secondary full bath with large vanity and tub/shower combo. Bring the outside-in when you open the French doors to the screened lanai overlooking green space. Laundry room features washer/dryer with additional cabinets and 1 car garage with attic access perfect storage for all those seasonal items. HOA provides front and rear yard lawn maintenance, exterior building maintenance including roof and pest control. Enjoy all the HOA has to offer at the clubhouse with weekly activities and programs, choice of 2 pools, tennis courts, pickleball courts and outdoor pavilion with dining area. Located just minutes from grocery, entertainment, dining, medical and Gainesville.
Financial Considerations
Price:
$272,900
HOA Fee:
443
Tax Amount:
$5130
Price per SqFt:
$230.49
Tax Legal Description:
VILLAS OF WEST END UNIT B PHASE I PB 27 PG 10 LOT 130 OR 4320/2241
Exterior Features
Lot Size:
2178
Lot Features:
N/A
Waterfront:
No
Parking Spaces:
N/A
Parking:
Driveway, Garage Door Opener, Off Street
Roof:
Shingle
Pool:
No
Pool Features:
N/A
Interior Features
Bedrooms:
2
Bathrooms:
2
Heating:
Central
Cooling:
Central Air
Appliances:
Cooktop, Dishwasher, Disposal, Dryer, Microwave, Range, Range Hood, Refrigerator, Washer
Furnished:
No
Floor:
Carpet, Hardwood, Tile
Levels:
One
Additional Features
Property Sub Type:
Townhouse
Style:
N/A
Year Built:
2014
Construction Type:
HardiPlank Type
Garage Spaces:
Yes
Covered Spaces:
N/A
Direction Faces:
North
Pets Allowed:
Yes
Special Condition:
None
Additional Features:
French Doors, Sidewalk
Additional Features 2:
N/A
Map
- Address12731 NW 12TH RD
Featured Properties