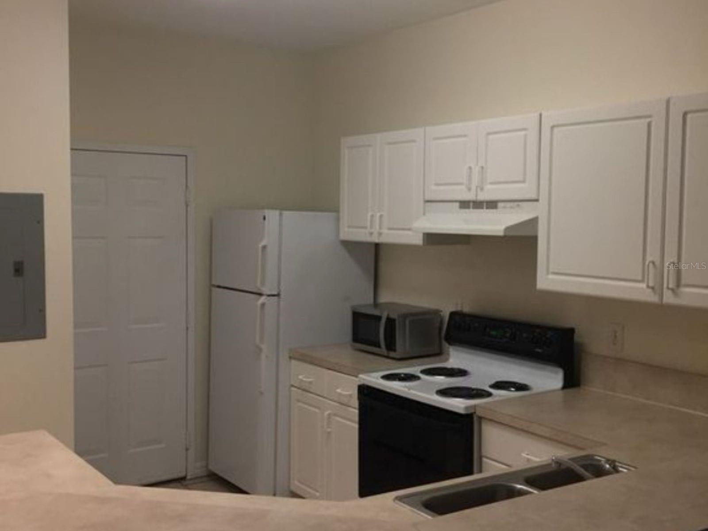
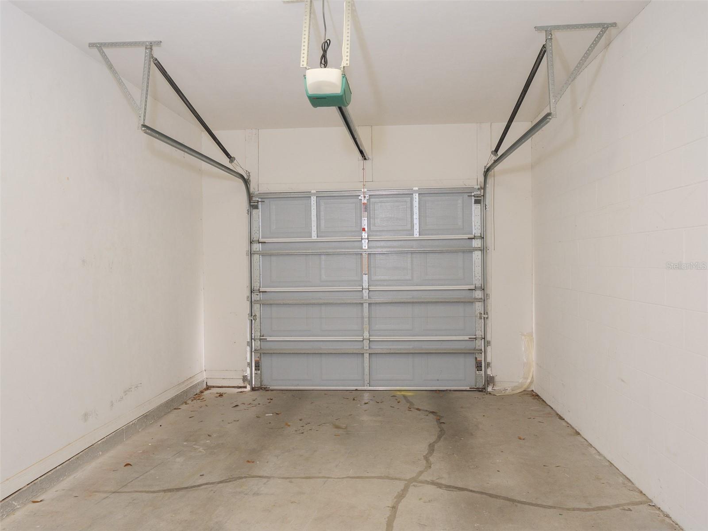
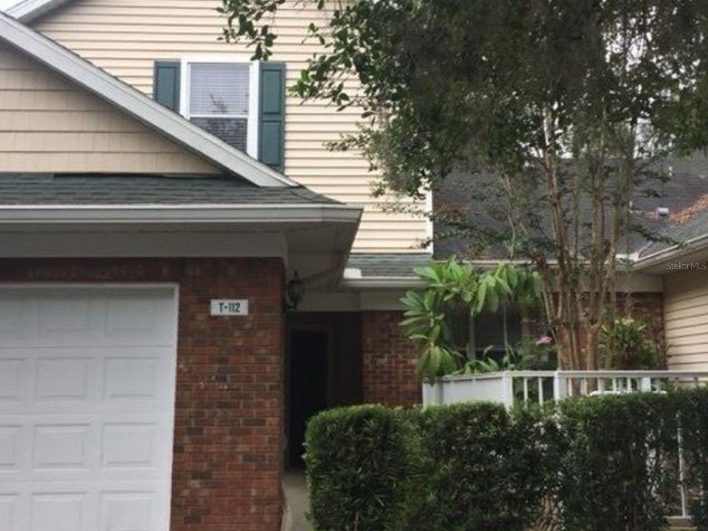
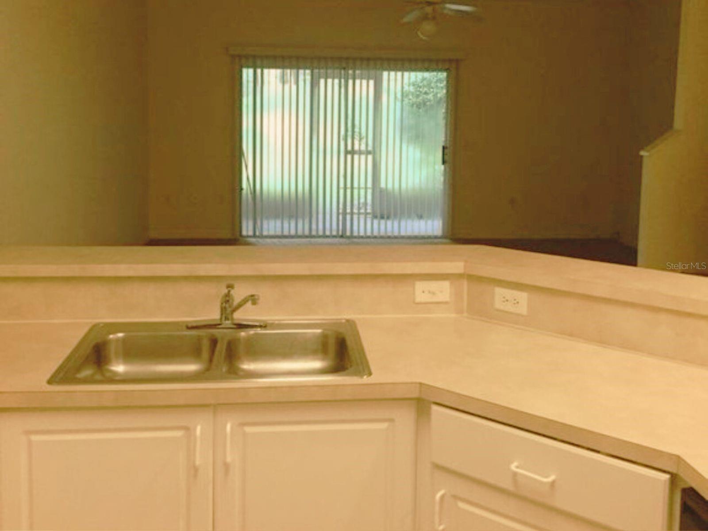
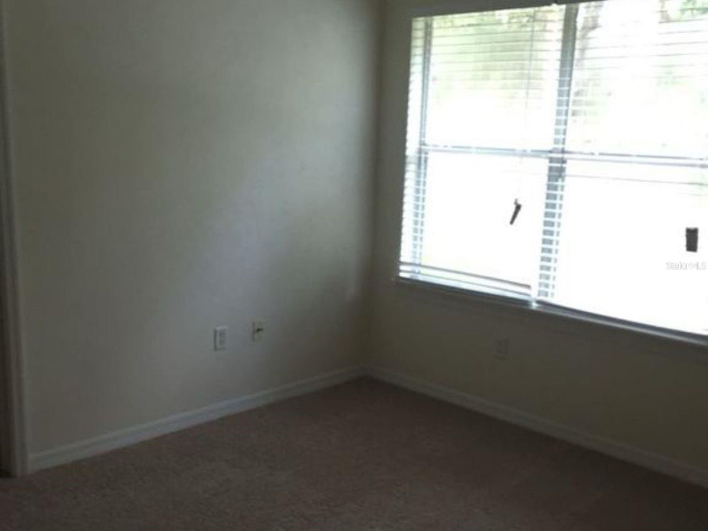
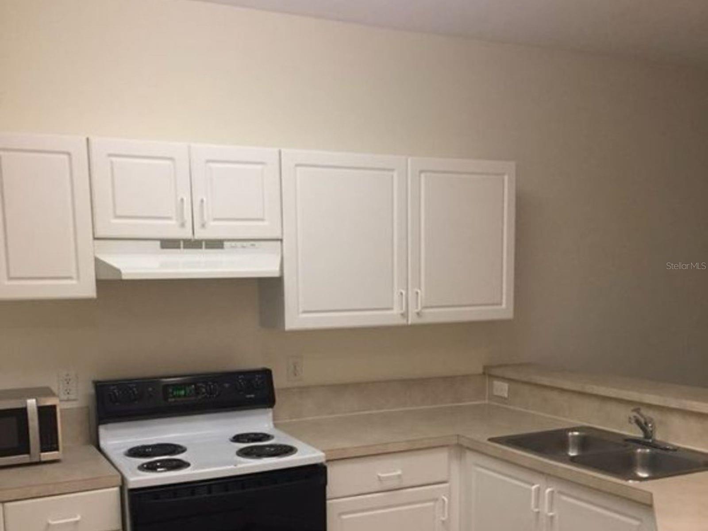
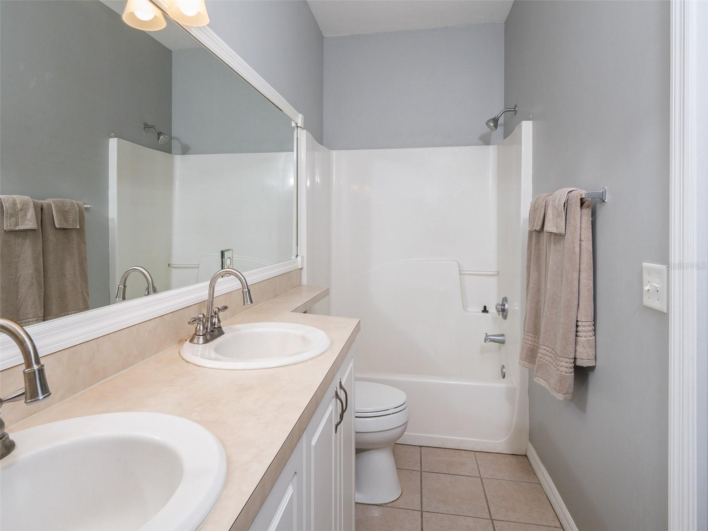
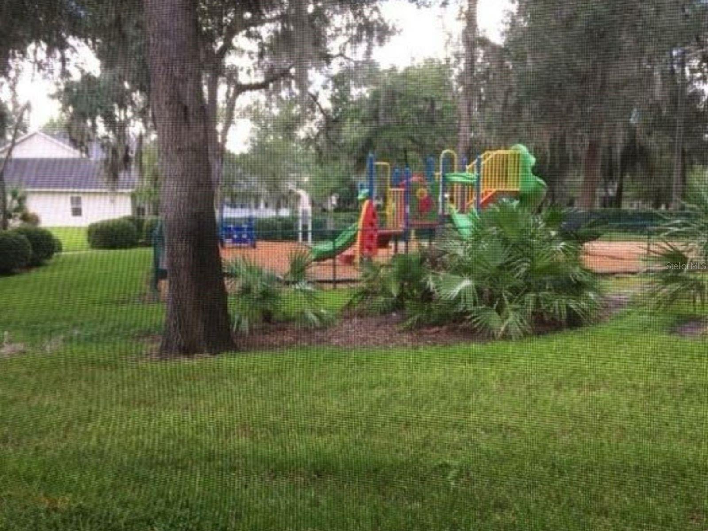
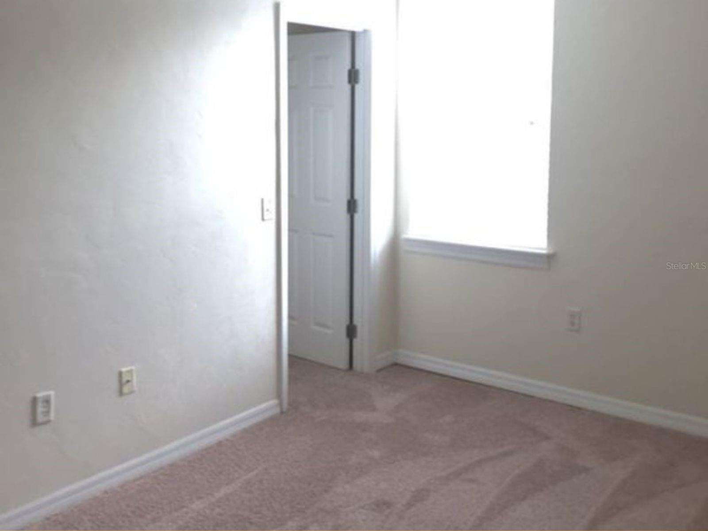
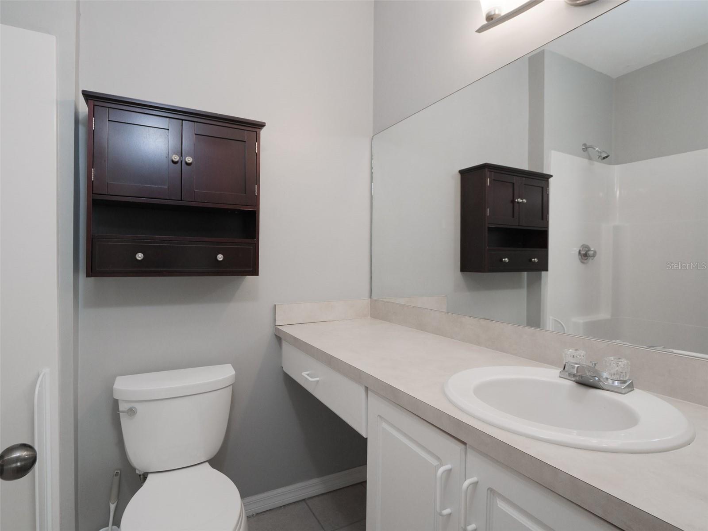
Active
13200 W NEWBERRY RD #112
$229,000
Features:
Property Details
Remarks
Great location and turn-key townhouse in West Gainesville's The Greens at West End. This 2 bedroom, 2.5 bathroom home is in a gated community, central to Town of Tioga and Jonesville Publix, area shops and restaurants. The Greens at West End has a large clubhouse, fitness center, pool and spa, sports courts and car wash area. The condo association provides complete exterior maintenance, yard service, garbage and full-time management. From the covered front entry, you are in the open floor plan with large kitchen that opens to the dining area and living space. The Kitchen has a pantry, breakfast bar and access to the 1 car, attached garage. The combination living room and dining area allows for flexible living based on your needs. There is a downstairs half bathroom for guests when entertaining. The Living Area has Luxury Vinyl Plank flooring and sliding glass doors to the covered, screened porch. The porch overlooks a playground and community green space. Upstairs the landing has a perfect spot for a work desk or homework station. Each bedroom is en-suite with high ceilings, walk-in closets, private bathroom and ceiling fans. The bathrooms have large vanities and tub/shower. The upstairs hall has a laundry closet and includes a dryer. The Greens are located 6 miles to the University of Florida, 3 miles to I-75 and HCA Hospital. Zoned for A-rated schools: Meadowbrooke Elementary, Fort Clarke Middle and Buchholz High Schools.
Financial Considerations
Price:
$229,000
HOA Fee:
N/A
Tax Amount:
$4051.07
Price per SqFt:
$156.31
Tax Legal Description:
Unit 112, The Greens Condominium at West End, Book 4, Pages 50 and 69 and an undivided interest in the common elements
Exterior Features
Lot Size:
1204
Lot Features:
N/A
Waterfront:
No
Parking Spaces:
N/A
Parking:
Driveway, Garage Door Opener
Roof:
Shingle
Pool:
No
Pool Features:
N/A
Interior Features
Bedrooms:
2
Bathrooms:
3
Heating:
Central
Cooling:
Central Air
Appliances:
Dishwasher, Dryer, Range, Refrigerator
Furnished:
Yes
Floor:
Carpet, Luxury Vinyl, Tile
Levels:
Two
Additional Features
Property Sub Type:
Condominium
Style:
N/A
Year Built:
2001
Construction Type:
Vinyl Siding
Garage Spaces:
Yes
Covered Spaces:
N/A
Direction Faces:
East
Pets Allowed:
No
Special Condition:
None
Additional Features:
Sidewalk, Sliding Doors
Additional Features 2:
N/A
Map
- Address13200 W NEWBERRY RD #112
Featured Properties