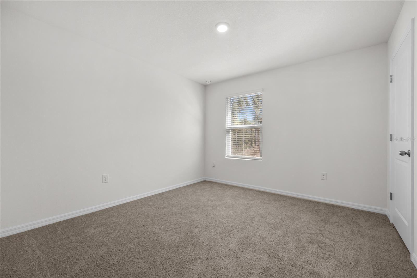
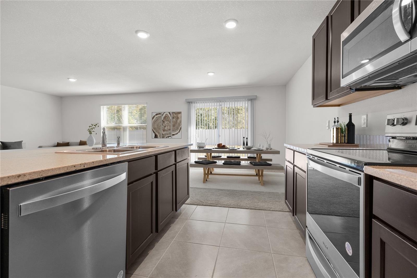
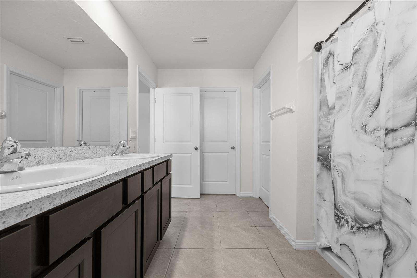
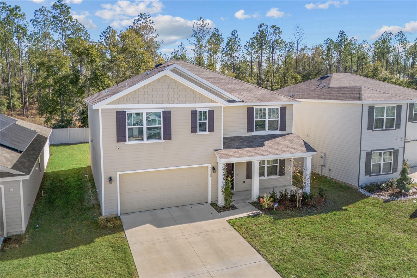
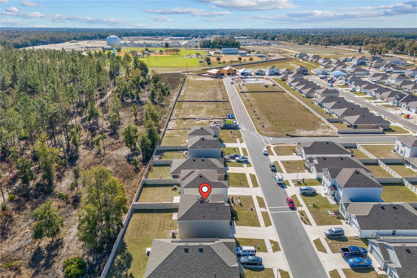
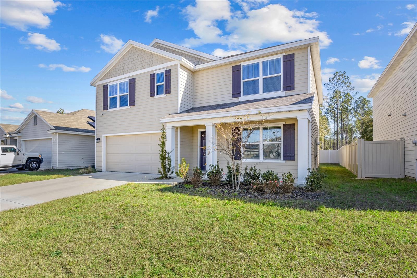
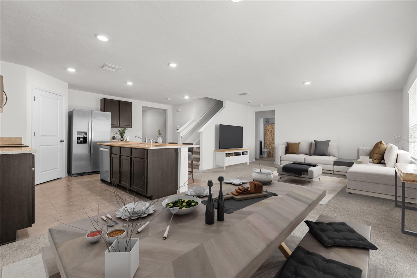
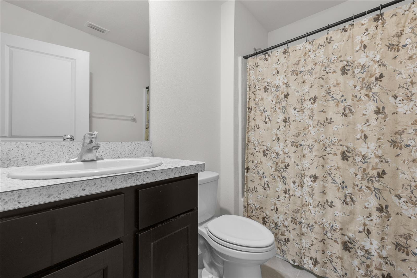

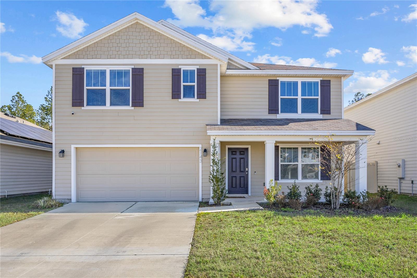
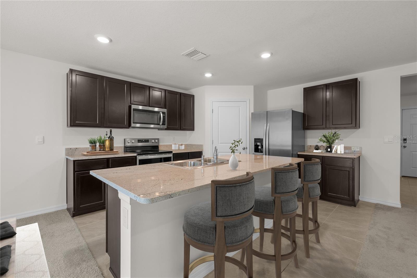
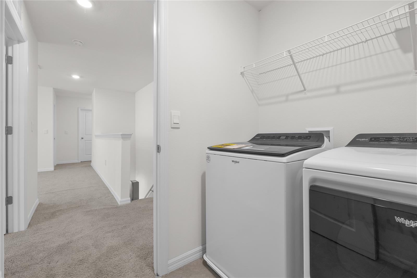
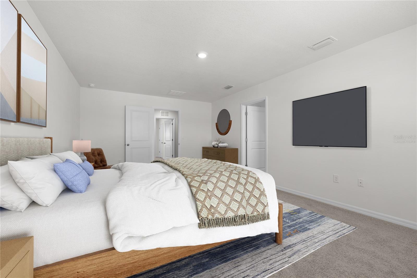
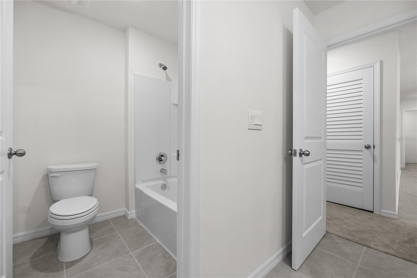
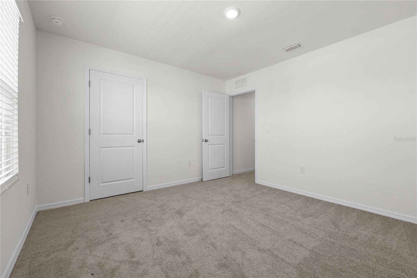
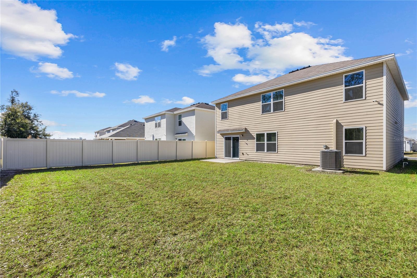
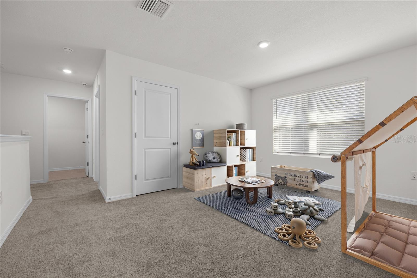
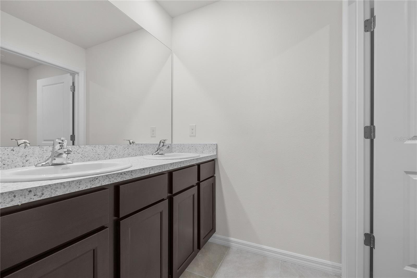
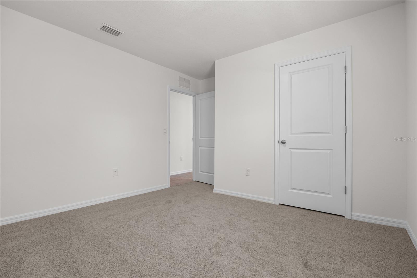
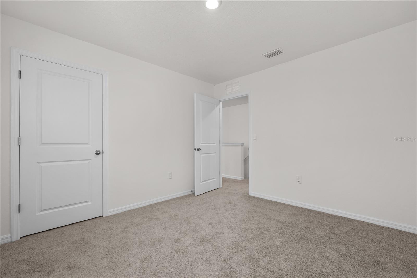
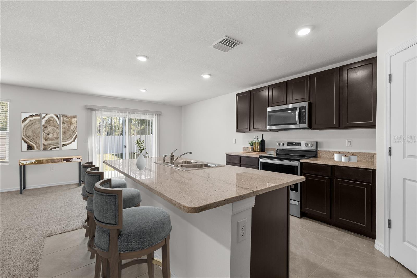
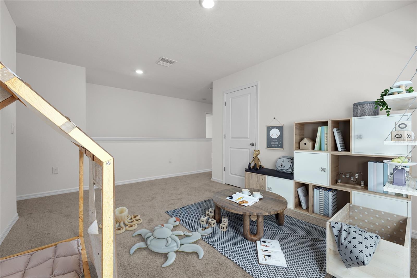
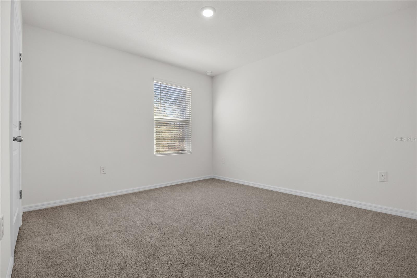
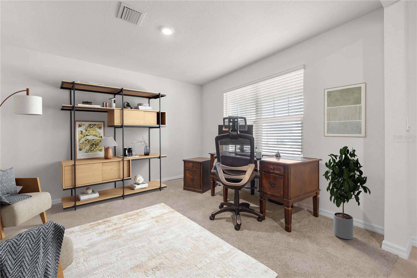
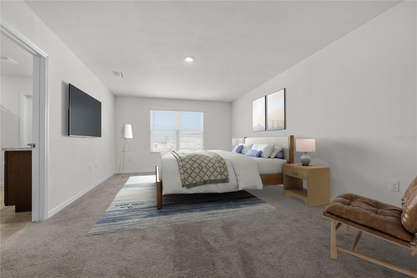
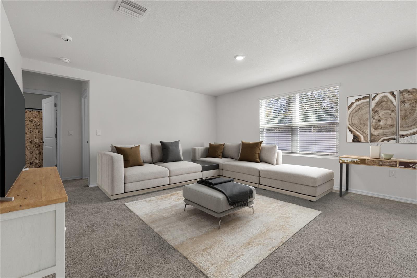
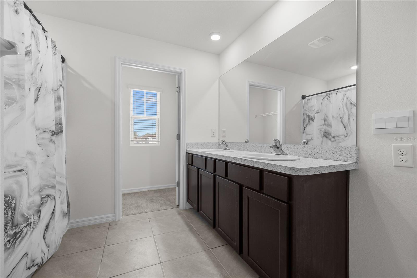
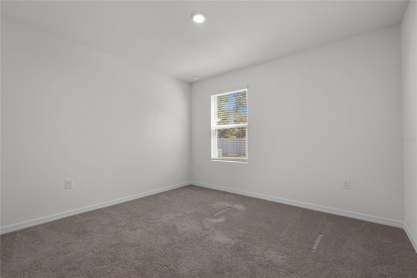
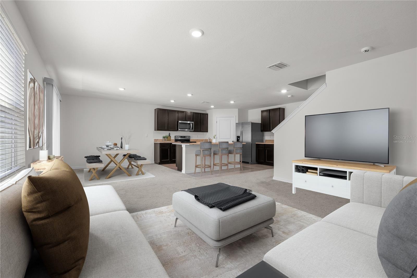
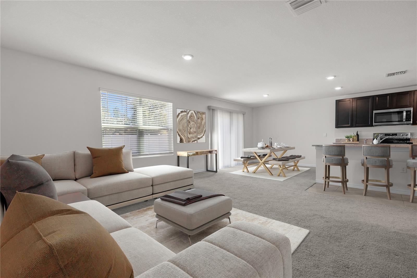
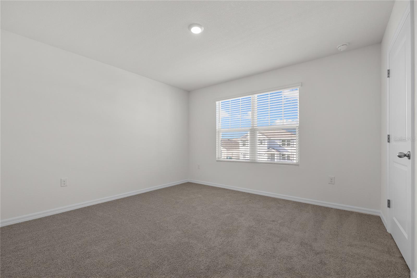
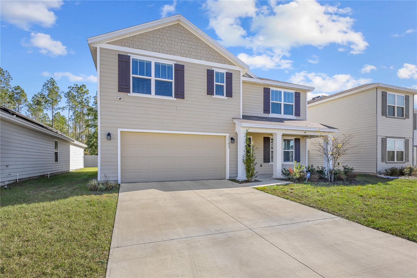
Active
2143 NW 246TH TER
$369,000
Features:
Property Details
Remarks
One or more photo(s) has been virtually staged. Welcome to Avalon Woods, Newberry’s newest community! This 5-bedroom, 3-bathroom home offers over 2,500 sq. ft. of heated and cooled living space, designed with both comfort and versatility in mind. As you step inside, you're greeted by a flex space that can be used as a formal living room, open office/den, or formal dining area, depending on your needs. The main level also features a spacious great room that seamlessly flows into the kitchen, making it the perfect gathering space. The kitchen is a chef’s delight, boasting granite countertops, a large island with bar seating, stainless steel appliances, a generous pantry, and an attached eat-in nook. A sliding glass door off the nook leads to the backyard, which backs up to wooded green space—a premium lot with no rear neighbors for added privacy and serenity. Upstairs, you’ll find an open loft area, ideal as an additional lounge, playroom, or home office. The primary suite is impressively spacious, featuring a walk-in closet and an en-suite bathroom with dual vanities and a large shower. Two additional bedrooms, a convenient upstairs laundry room (washer & dryer included), and another full bathroom complete the upper level. Downstairs, there are two additional bedrooms and a full bathroom, perfect for guests or multi-generational living. With multiple living spaces throughout, this home offers plenty of room for everyone to spread out and enjoy. Additional highlights include a 2-car attached garage, driveway parking, and nearby street parking. Conveniently located near Newberry schools, local amenities, and just a short drive to Gainesville, this home is a must-see for those seeking space, functionality, and a peaceful setting. Don’t miss your chance to own this stunning home in Avalon Woods! Contact us today to schedule a showing.
Financial Considerations
Price:
$369,000
HOA Fee:
400
Tax Amount:
$7409
Price per SqFt:
$144.37
Tax Legal Description:
AVALON WOODS PH 1A PB 37 PG 70 LOT 90 OR 5043/1658
Exterior Features
Lot Size:
5663
Lot Features:
Cleared, Landscaped, Paved
Waterfront:
No
Parking Spaces:
N/A
Parking:
Driveway, Garage Door Opener
Roof:
Shingle
Pool:
No
Pool Features:
N/A
Interior Features
Bedrooms:
5
Bathrooms:
3
Heating:
Electric
Cooling:
Central Air
Appliances:
Cooktop, Dishwasher, Disposal, Dryer, Electric Water Heater, Microwave, Range, Refrigerator, Washer
Furnished:
No
Floor:
Carpet, Tile
Levels:
Two
Additional Features
Property Sub Type:
Single Family Residence
Style:
N/A
Year Built:
2022
Construction Type:
HardiPlank Type
Garage Spaces:
Yes
Covered Spaces:
N/A
Direction Faces:
West
Pets Allowed:
Yes
Special Condition:
None
Additional Features:
Sliding Doors
Additional Features 2:
It's the buyer's responsibility to research and verify all association rules and restrictions, including but not limited to leasing restrictions.
Map
- Address2143 NW 246TH TER
Featured Properties