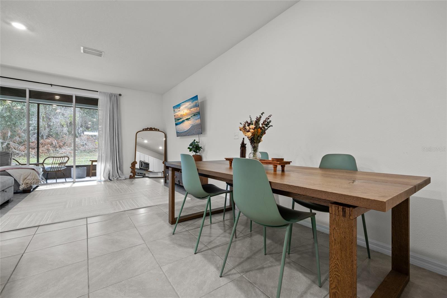
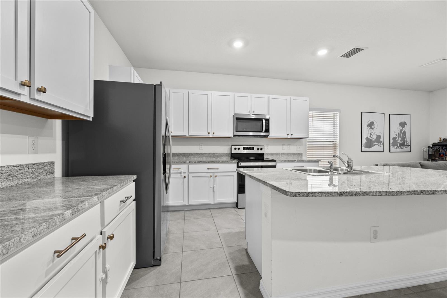
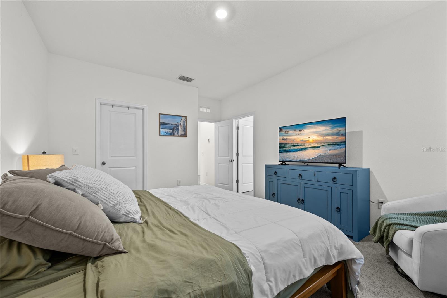
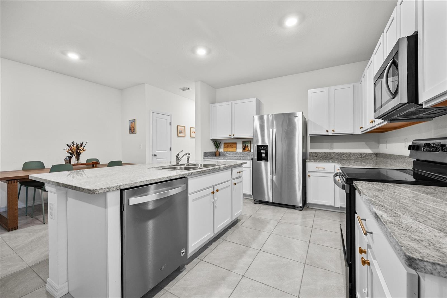
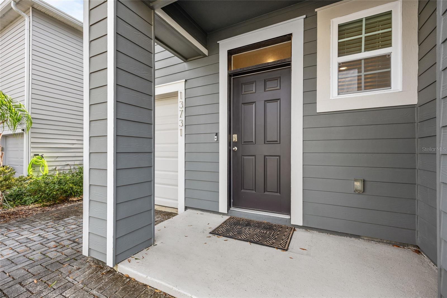
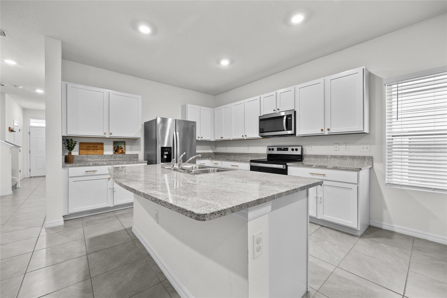
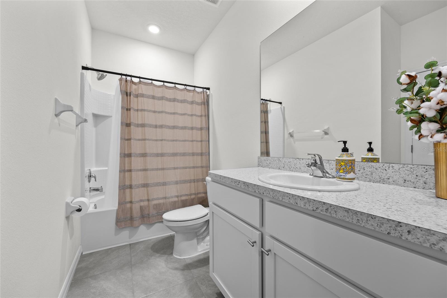
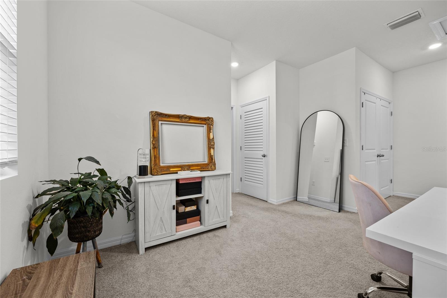
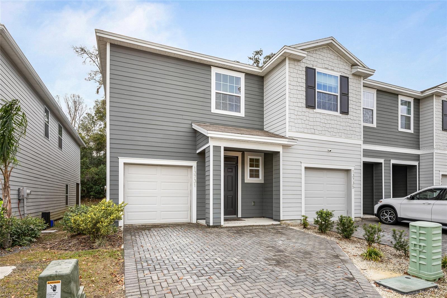
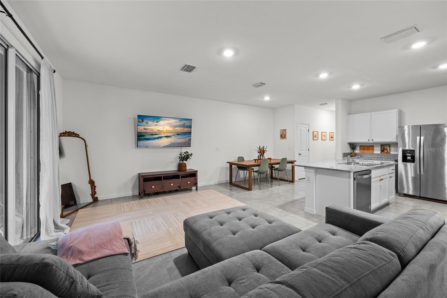
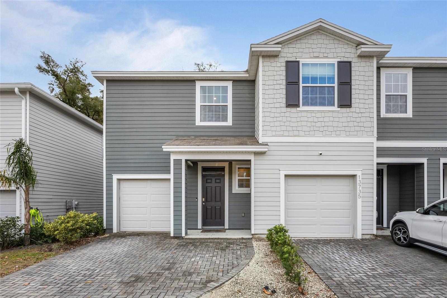
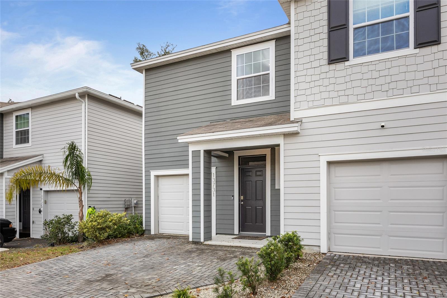
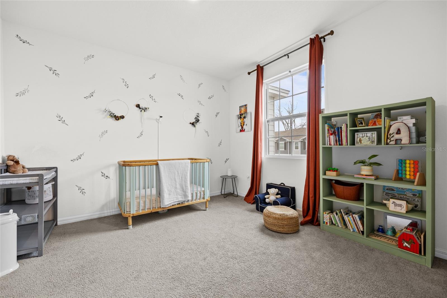
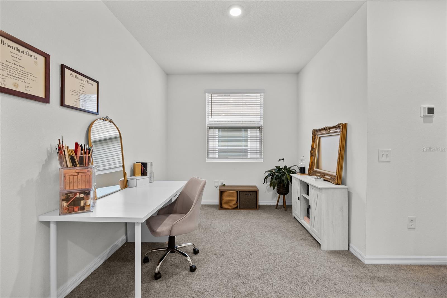
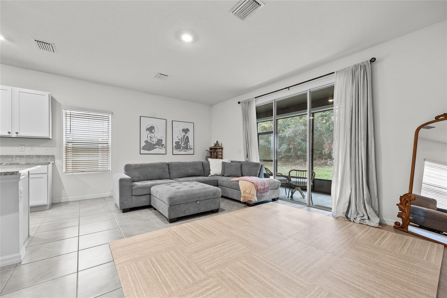
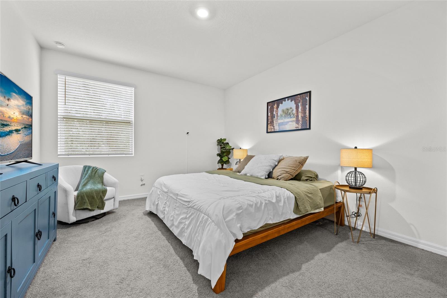
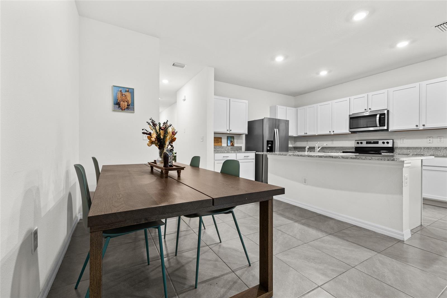
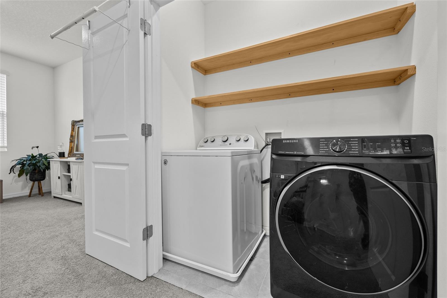
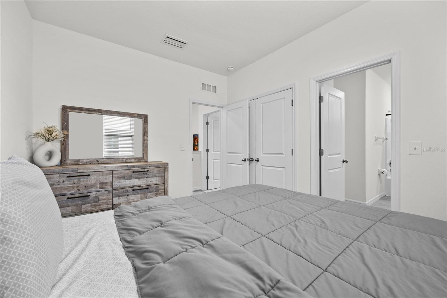
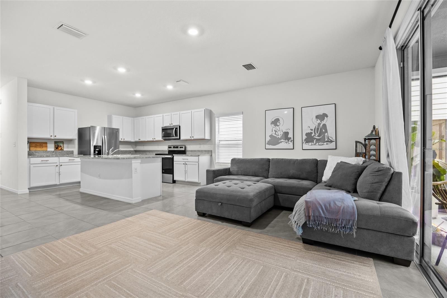
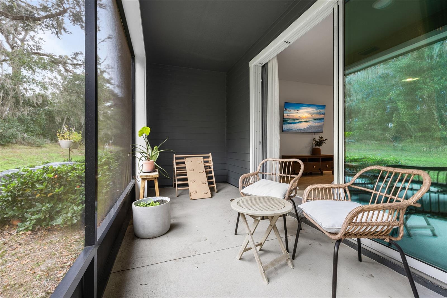
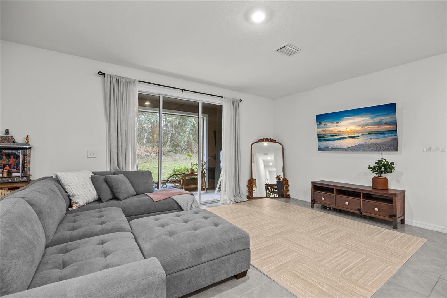
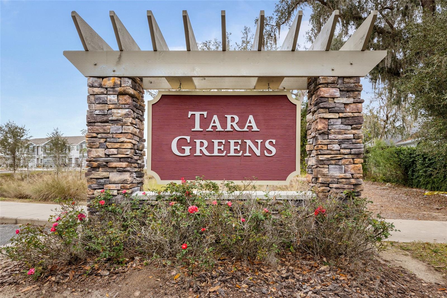
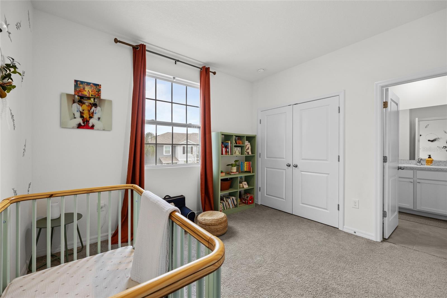
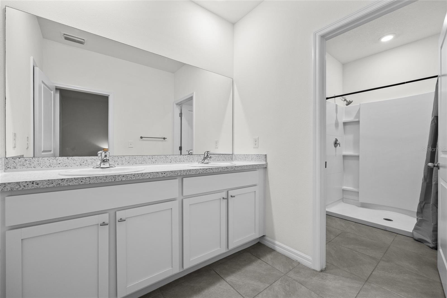
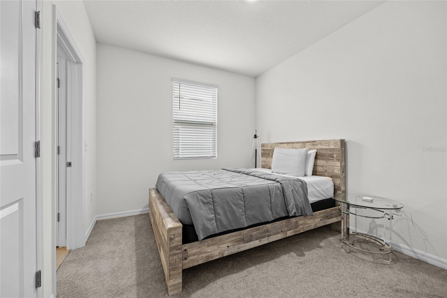
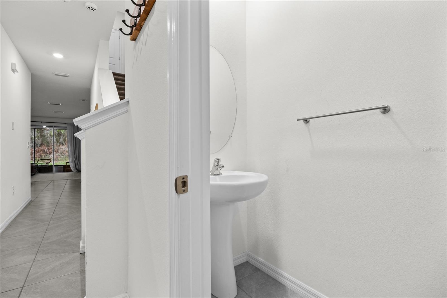
Active
13731 NW 9TH RD
$309,000
Features:
Property Details
Remarks
This charming END UNIT townhome has 3-bedrooms and 2.5-bathrooms, plus a 1-car garage which creates the perfect blend of comfort and style. Step into the spacious foyer, offering a convenient drop-zone area for daily essentials. The open floorplan is light and bright, seamlessly connecting the kitchen, dining area and great room. The kitchen boasts granite countertops, stainless steel appliances, ample cabinetry ideal for all your culinary needs, a large functional island providing additional seating and pantry. The designated dining area transitions seamlessly to the expansive great room featuring collapsible sliding doors that open to the private screened lanai overlooking green space, creating a serene indoor-outdoor living experience. A half bath completes the main floor. Upstairs hosts a versatile flex space, perfect for an office, playroom or secondary living area. The split floorplan ensures privacy, with the primary bedroom offering two walk-in closets and en-suite bathroom featuring dual vanities and a walk-in shower. The two additional bedrooms both with wall closets share a Jack-n-Jill style bathroom with large vanity, tub/shower combo and linen closet. Laundry closet with shelving for additional storage and one car garage with 240-outlet to support EV charger and extended paver driveway for additional parking. This home is in a prime location with easy access to grocery, dining, parks, and entertainment. Quick commute to I-75, UF and Shands. Don't miss the opportunity to make this beautifully designed townhome your own!
Financial Considerations
Price:
$309,000
HOA Fee:
108
Tax Amount:
$5898
Price per SqFt:
$178.72
Tax Legal Description:
TARA GREENS PB 36 PG 58 LOT 19 OR 4910/2065
Exterior Features
Lot Size:
2178
Lot Features:
N/A
Waterfront:
No
Parking Spaces:
N/A
Parking:
N/A
Roof:
Shingle
Pool:
No
Pool Features:
N/A
Interior Features
Bedrooms:
3
Bathrooms:
3
Heating:
Central
Cooling:
Central Air
Appliances:
Cooktop, Dishwasher, Disposal, Dryer, Electric Water Heater, Microwave, Range, Range Hood, Refrigerator, Washer
Furnished:
No
Floor:
Carpet, Ceramic Tile
Levels:
Two
Additional Features
Property Sub Type:
Townhouse
Style:
N/A
Year Built:
2021
Construction Type:
HardiPlank Type
Garage Spaces:
Yes
Covered Spaces:
N/A
Direction Faces:
North
Pets Allowed:
Yes
Special Condition:
None
Additional Features:
Sliding Doors
Additional Features 2:
N/A
Map
- Address13731 NW 9TH RD
Featured Properties