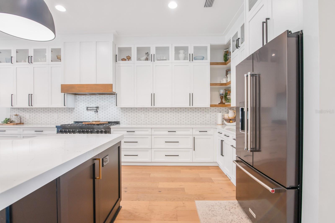
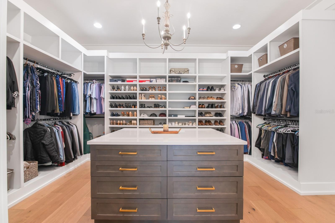

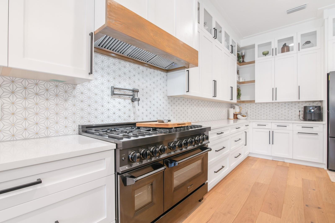
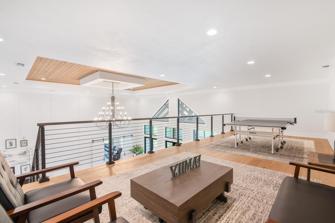


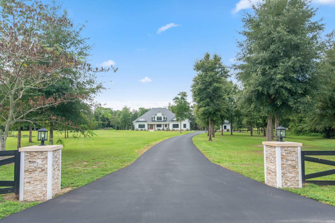
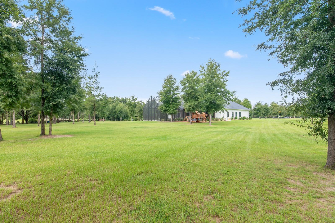
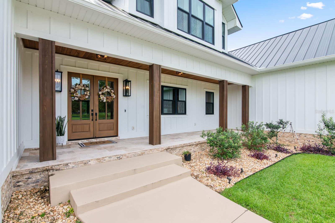
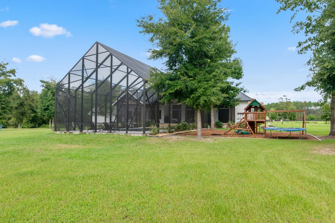
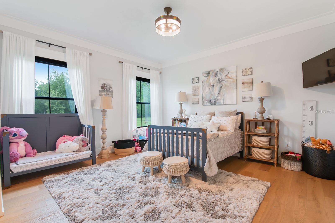
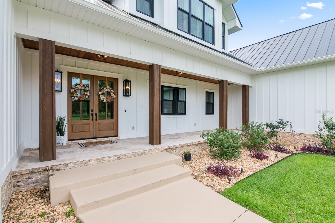
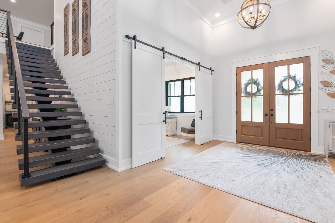
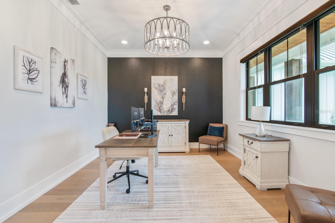

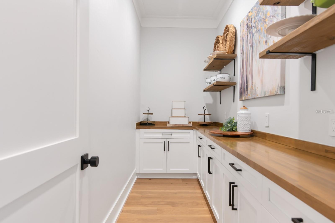



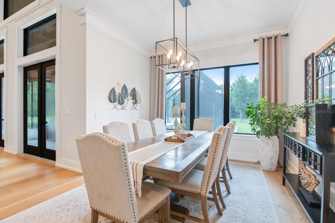

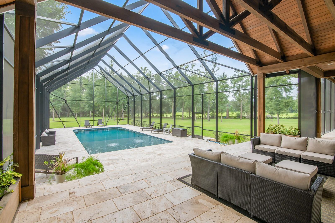
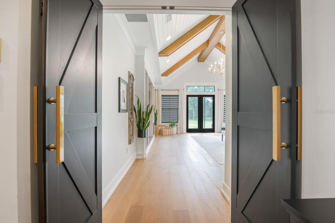
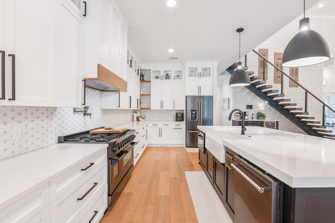
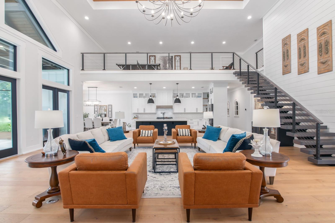

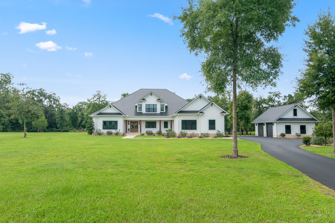
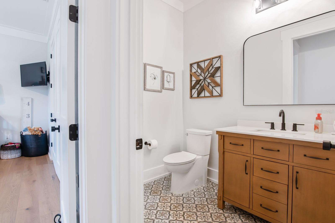
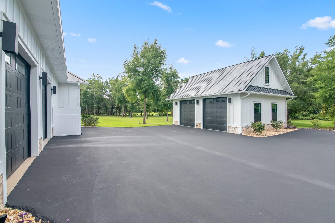

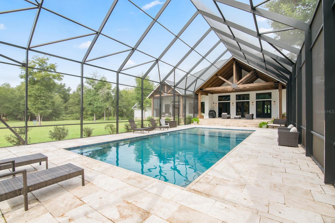
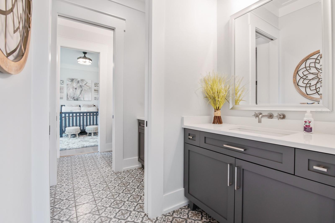
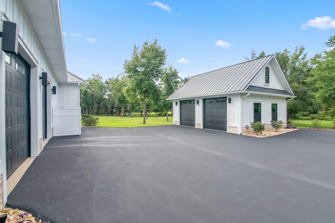
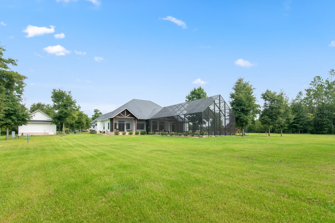
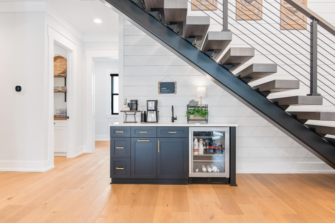
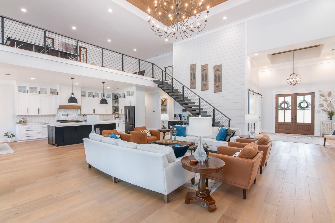
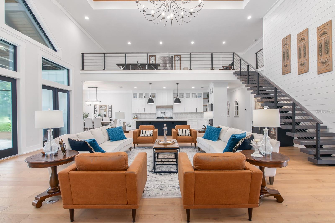



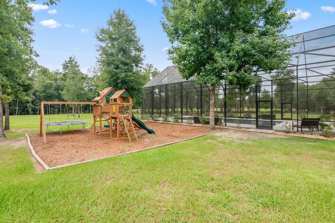
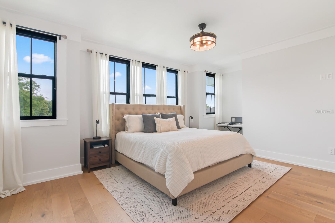

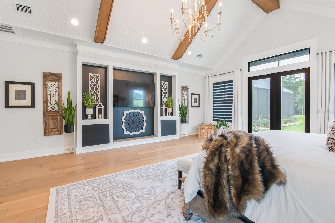
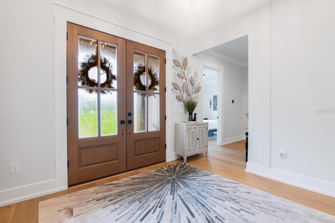
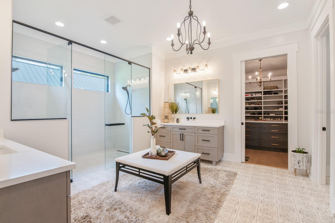


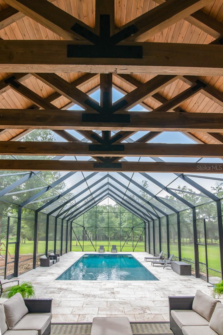
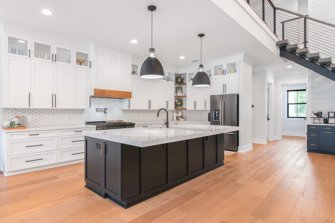
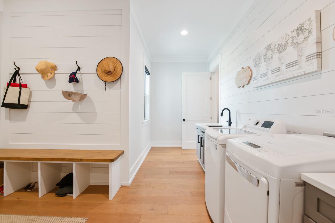
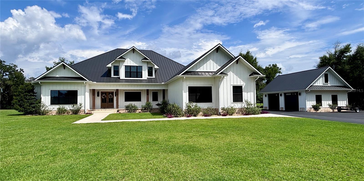
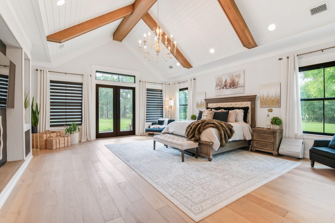
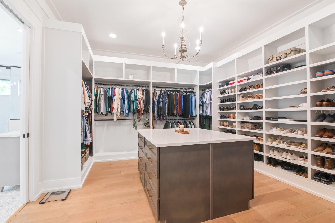
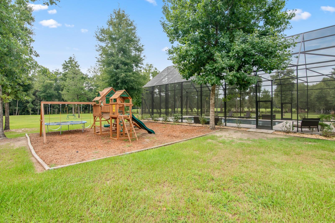
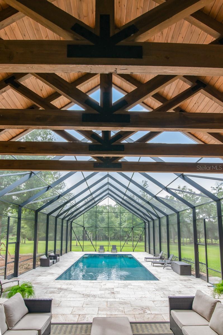
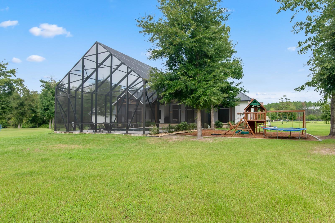
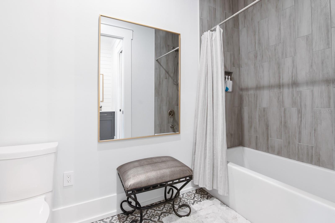
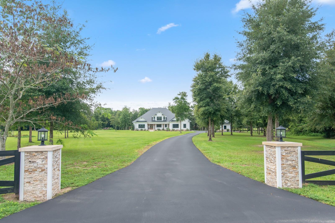





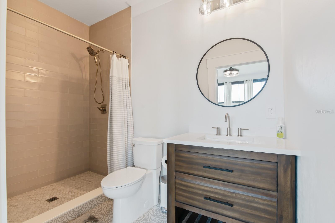
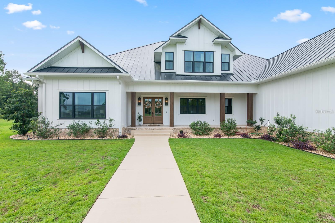
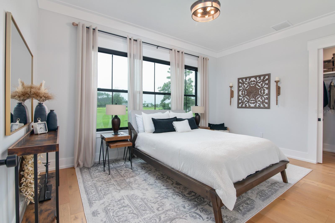

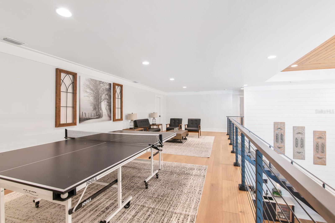

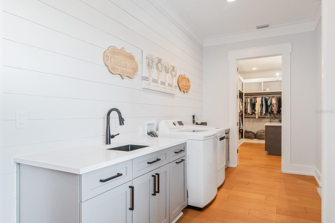
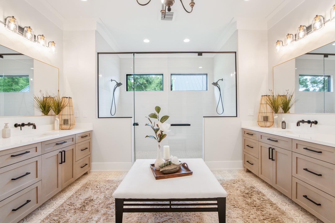
Active
4025 NW 159TH DR
$1,950,000
Features:
Property Details
Remarks
Experience refined country living in this remarkable custom-built home located within the prestigious, gated Charleston neighborhood. Set on over 6 acres, this 4-bedroom, 3.5-bath residence includes a private study, entertainment room, loft, and dedicated storage space—offering luxury and flexibility for any lifestyle. Step inside through an impressive entryway that reveals soaring 23-foot ceilings adorned with cypress tongue-and-groove accents. Rich wood floors flow throughout the home, complemented by a show-stopping staircase featuring floating solid walnut treads. The gourmet kitchen is designed for both entertaining and everyday living, featuring a large center island, high-end gas range, butler’s pantry, and a coffee/wet bar for added convenience. The open-concept layout seamlessly connects to the great room, where walls of glass overlook the spectacular outdoor oasis. The primary suite is a true retreat, complete with vaulted ceilings, private glass doors leading to the pool area, and a spa-inspired en-suite bathroom. Highlights include a glass-enclosed shower, dual vanities, and a dream-worthy custom walk-in closet with built-in cabinetry and direct access to the laundry room. Step outside to your own private paradise: a screened saltwater pool with hand-built cypress trusses and extensive travertine decking—perfect for year-round enjoyment. Additional features include two tankless water heaters, full-house generator hookup, Central vacuum system and water softener. Four-car garage, large underground propane tank and Horse-friendly property. This home offers a rare blend of luxury, functionality, and space—truly a must-see.
Financial Considerations
Price:
$1,950,000
HOA Fee:
3795
Tax Amount:
$15172
Price per SqFt:
$378.86
Tax Legal Description:
CHARLESTON PHASE II PB 24 PG 21 LOT 9 OR 2914/0949
Exterior Features
Lot Size:
267023
Lot Features:
N/A
Waterfront:
No
Parking Spaces:
N/A
Parking:
N/A
Roof:
Metal
Pool:
Yes
Pool Features:
In Ground, Salt Water
Interior Features
Bedrooms:
4
Bathrooms:
5
Heating:
Propane
Cooling:
Central Air
Appliances:
Cooktop, Dishwasher, Disposal, Microwave, Other, Range Hood, Refrigerator, Tankless Water Heater, Water Softener
Furnished:
No
Floor:
Ceramic Tile, Travertine, Wood
Levels:
Two
Additional Features
Property Sub Type:
Single Family Residence
Style:
N/A
Year Built:
2021
Construction Type:
HardiPlank Type
Garage Spaces:
Yes
Covered Spaces:
N/A
Direction Faces:
East
Pets Allowed:
No
Special Condition:
None
Additional Features:
Other
Additional Features 2:
N/A
Map
- Address4025 NW 159TH DR
Featured Properties