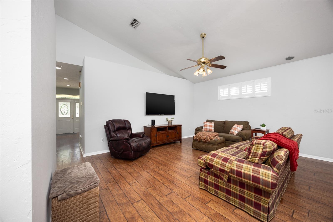
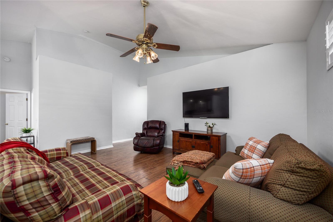
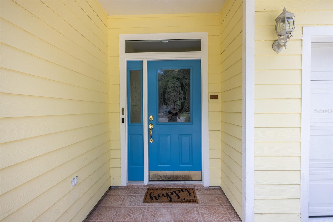
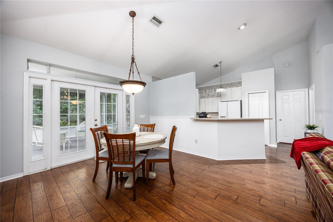
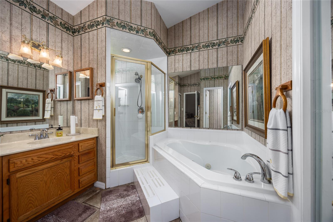
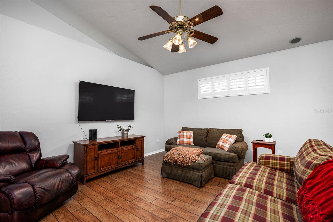
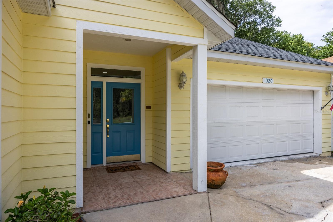
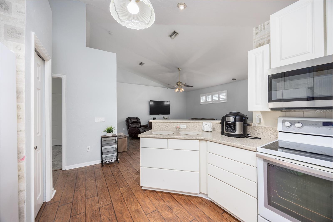
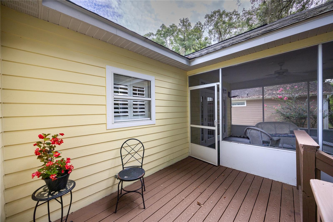
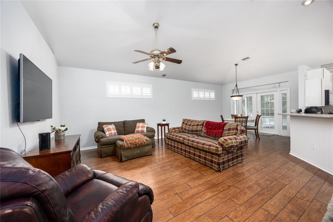
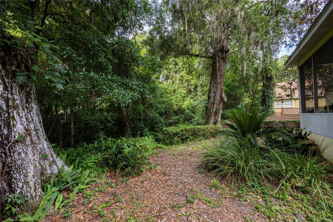
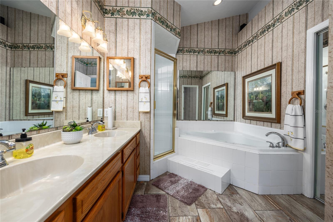
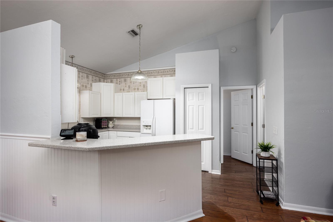
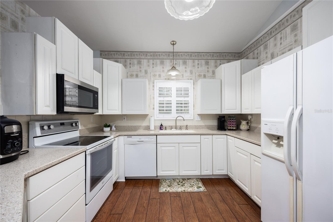
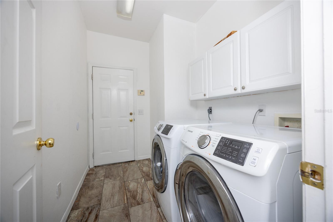
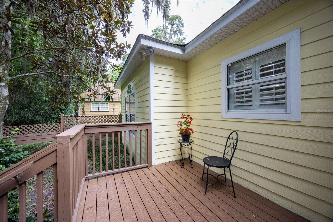
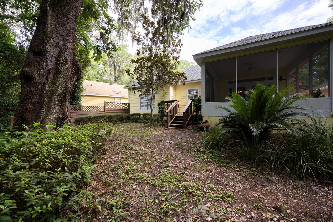
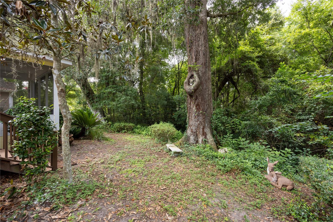
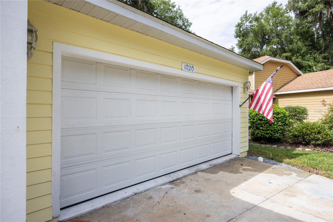
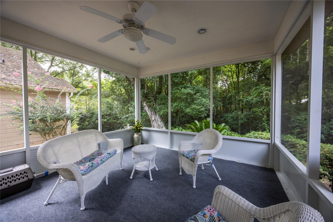
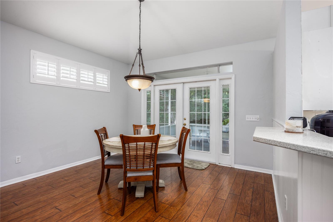
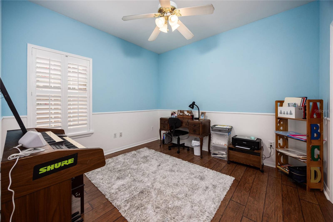
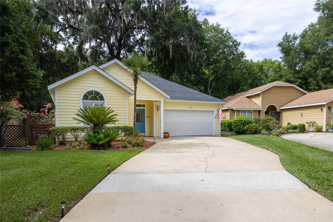
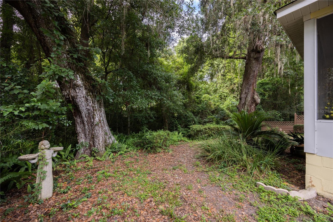
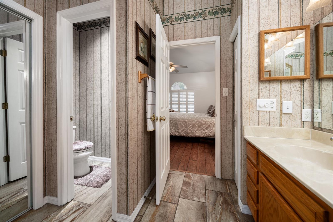
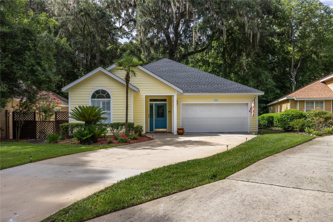
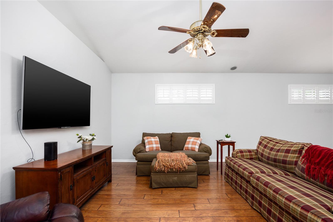
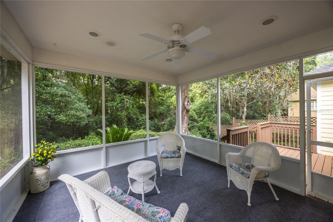
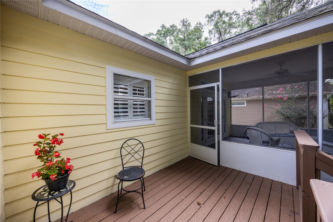
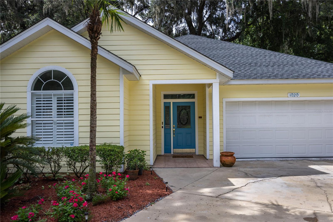
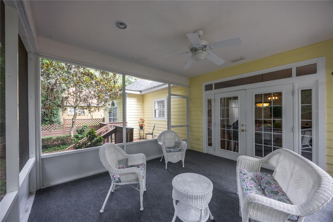

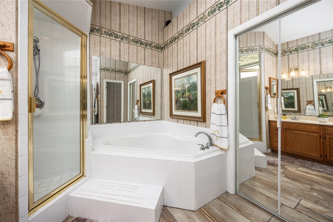
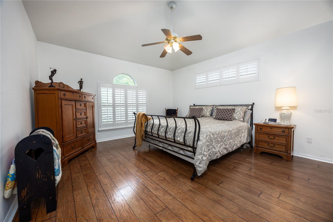
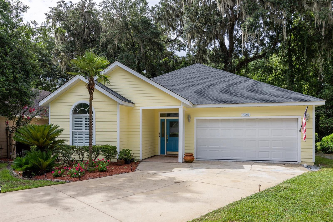
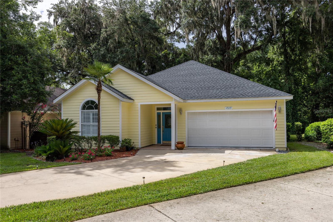
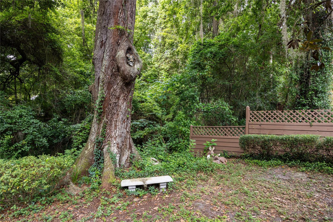
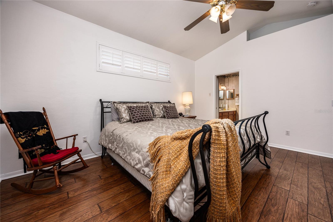
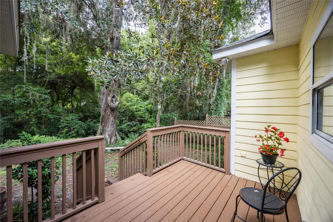
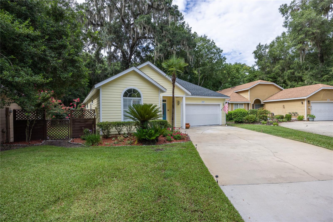
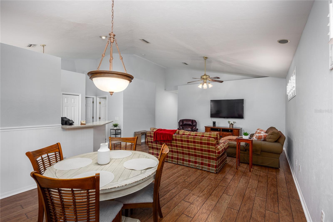
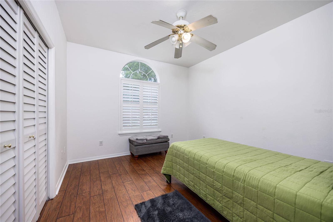

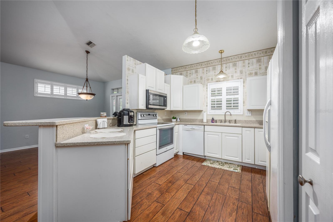
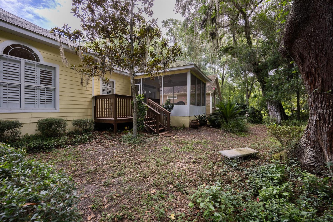
Active
1020 NW 123RD WAY
$350,000
Features:
Property Details
Remarks
Welcome to this charming 3-bedroom, 2-bathroom home nestled on a tranquil cul-de-sac, offering serene views from its backyard. As you step inside, you're greeted by an inviting living space adorned with natural light and with an open floorplan, perfect for gatherings with loved ones. The kitchen boasts modern appliances, ample storage, and a breakfast bar, ideal for casual dining or entertaining. The primary bedroom features a spacious layout, complemented by an ensuite bathroom with dual sinks and a soaking tub, providing a private retreat. Two additional bedrooms offer flexibility for a growing family, guests, or a home office. Each room is thoughtfully designed with comfort and functionality in mind. Outside, the backyard beckons with its picturesque vista, making it an oasis for relaxation or outdoor dining. Whether enjoying a morning coffee or hosting summer barbecues, the expansive patio area is perfect for all occasions. The cul-de-sac location ensures peace and privacy. Conveniently located near schools, shopping centers, and parks, this home combines comfort, style, and a desirable location, making it an ideal choice for those seeking both tranquility and community. Welcome to your new haven with stunning views and endless possibilities.
Financial Considerations
Price:
$350,000
HOA Fee:
85
Tax Amount:
$302.13
Price per SqFt:
$208.46
Tax Legal Description:
PATIO HOMES OF WEST END PHASE II-B PB Q-13 & 14 LOT 16 OR 2389/1520
Exterior Features
Lot Size:
5663
Lot Features:
N/A
Waterfront:
No
Parking Spaces:
N/A
Parking:
N/A
Roof:
Shingle
Pool:
No
Pool Features:
N/A
Interior Features
Bedrooms:
3
Bathrooms:
2
Heating:
Electric
Cooling:
Central Air
Appliances:
Built-In Oven, Dishwasher, Disposal, Dryer, Freezer, Microwave, Refrigerator, Washer
Furnished:
No
Floor:
Laminate, Tile
Levels:
One
Additional Features
Property Sub Type:
Single Family Residence
Style:
N/A
Year Built:
2002
Construction Type:
HardiPlank Type
Garage Spaces:
Yes
Covered Spaces:
N/A
Direction Faces:
North
Pets Allowed:
Yes
Special Condition:
None
Additional Features:
French Doors, Other
Additional Features 2:
Buyers should review community HOA documents for accurate lease restriction details. The information in this section is believed to be true, but not guaranteed.
Map
- Address1020 NW 123RD WAY
Featured Properties