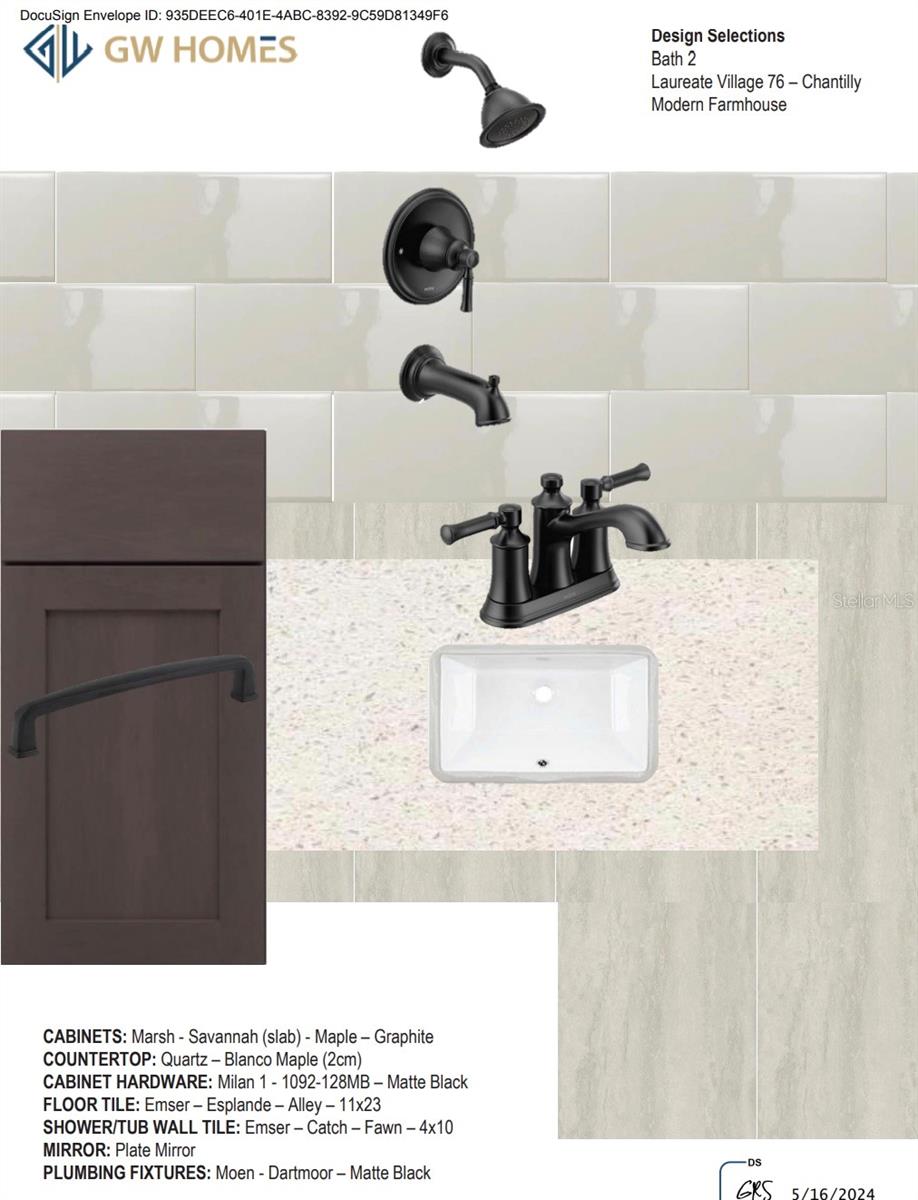
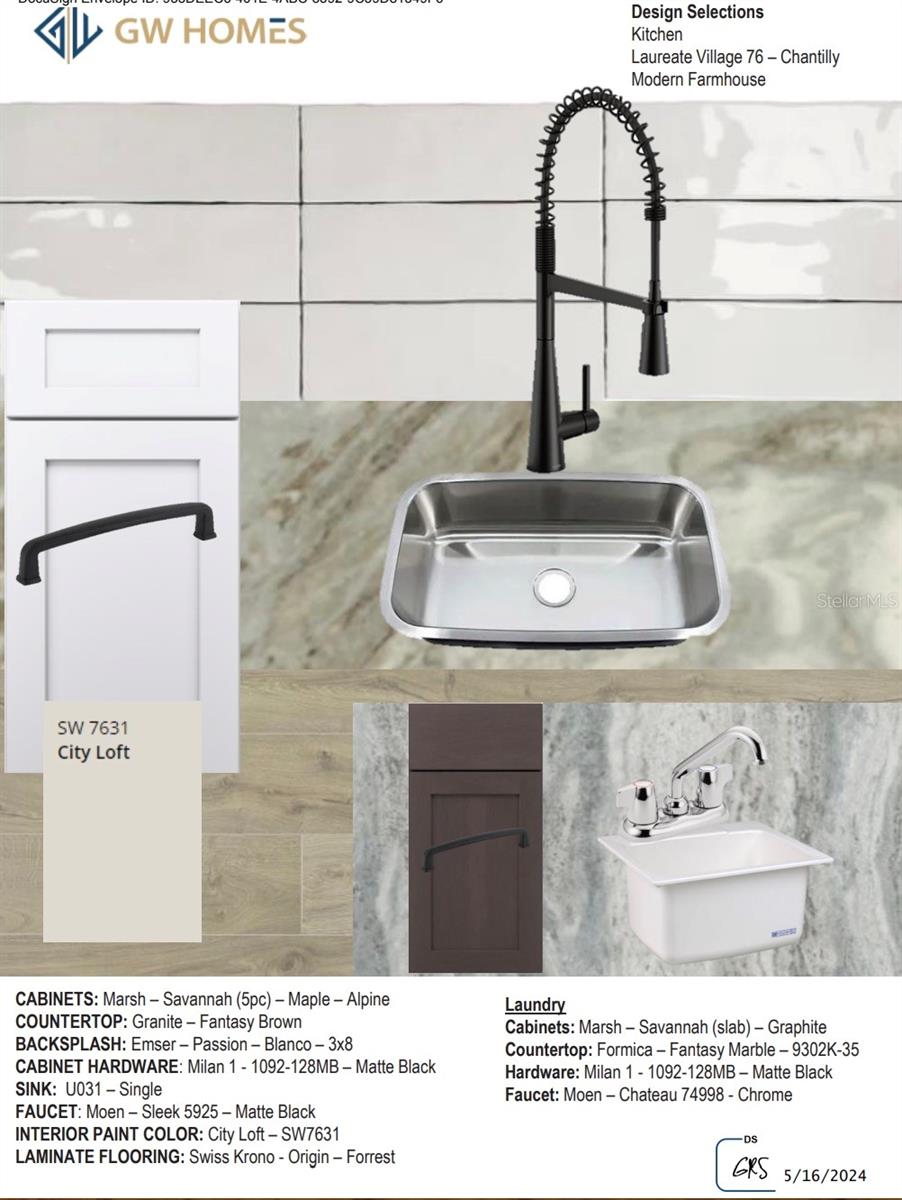
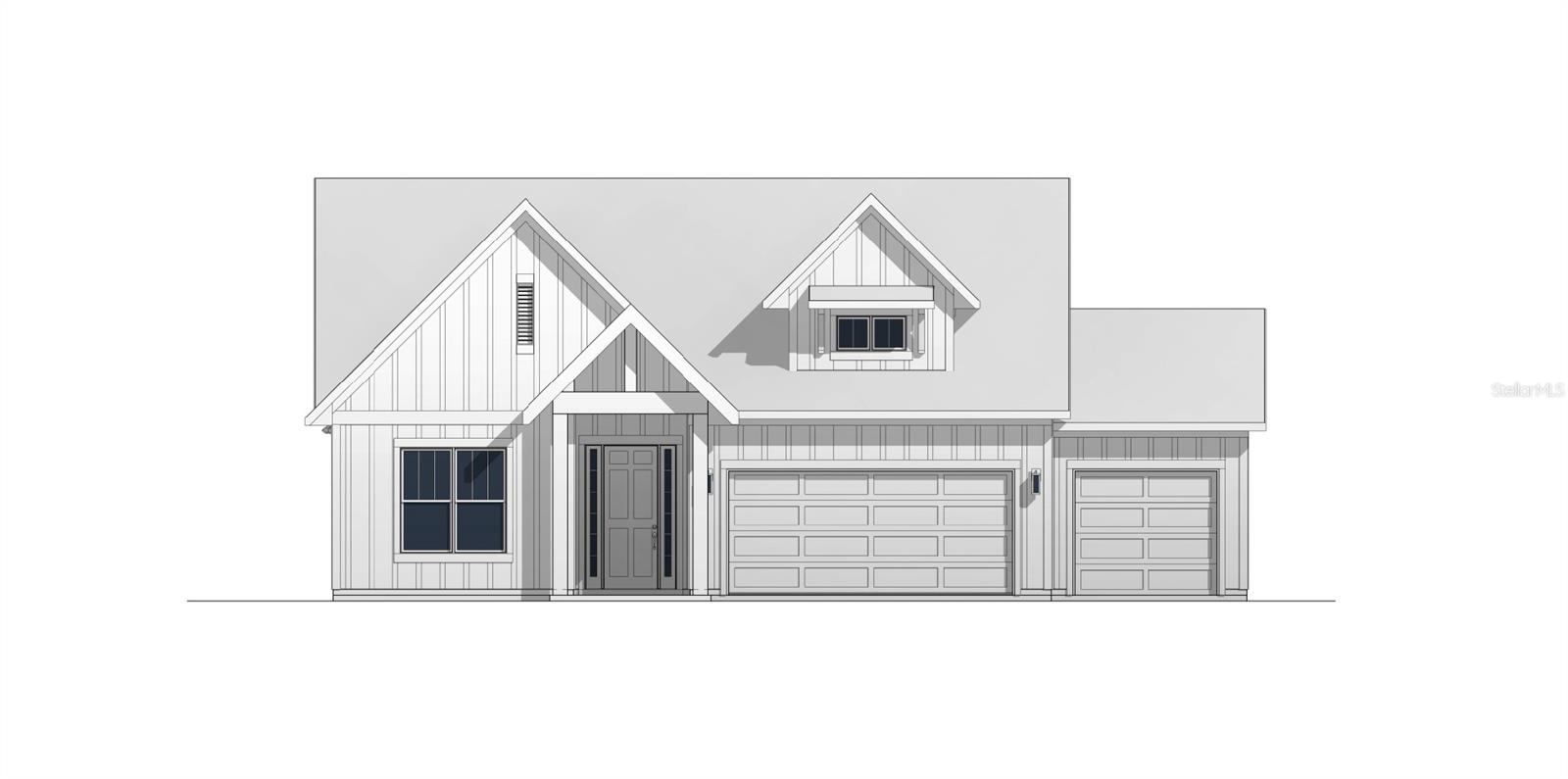
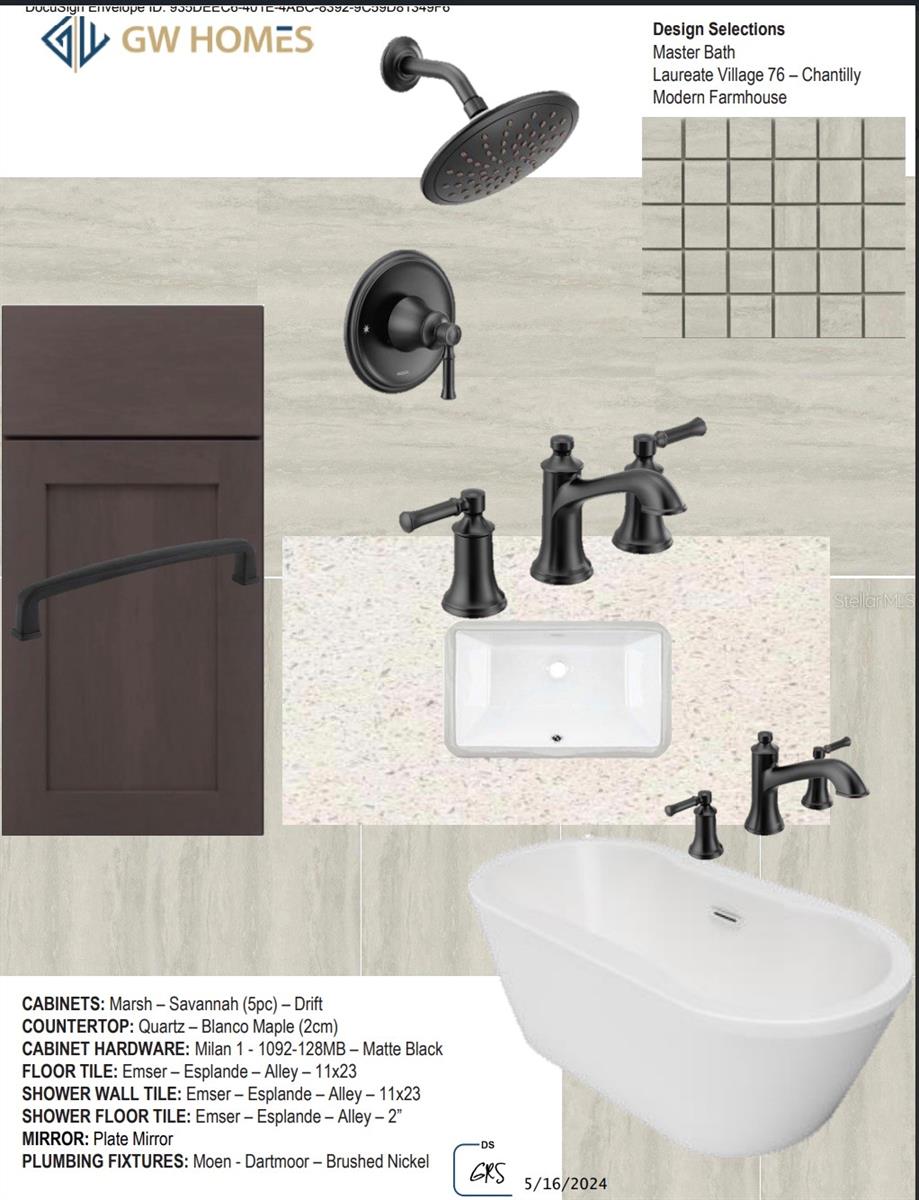
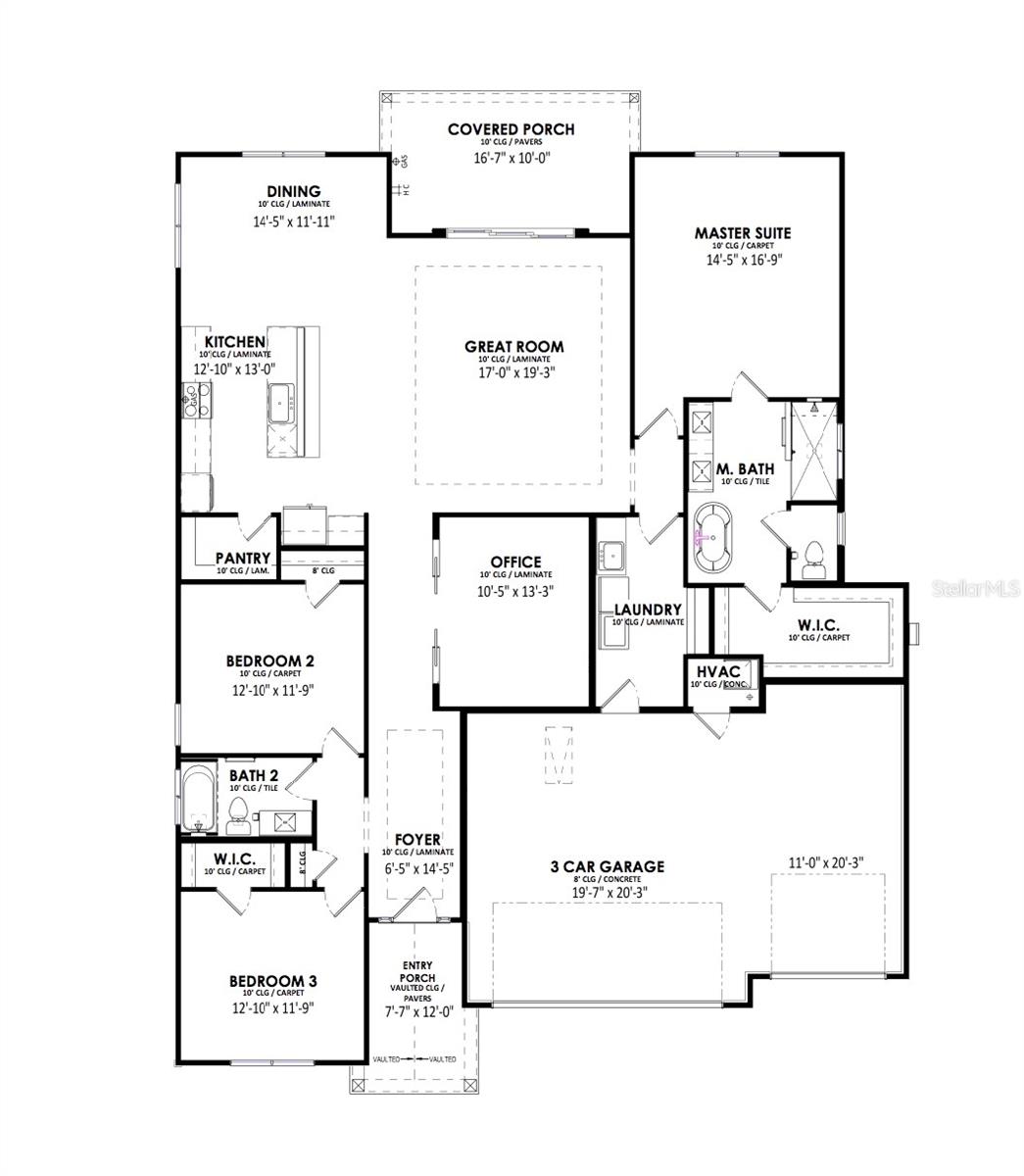
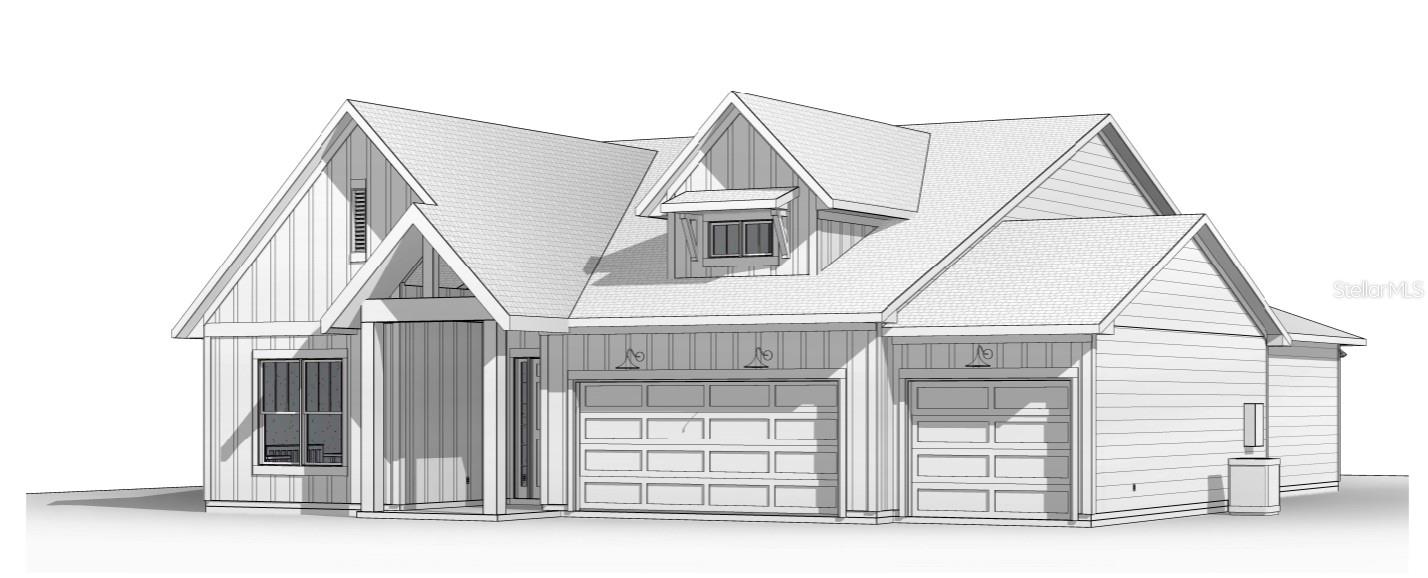
Active
840 SW 144TH CIR
$657,021
Features:
Property Details
Remarks
Under Construction. Don't miss the Builder's Exciting incentive! This incentive can be used towards closing cost assistance, rate buy down, or design options. Call our sales team for more information! The Chantilly floor plan boasts 3 bedrooms, 2 baths, a study, and a 3 car garage! The well-appointed Kitchen is a chef's dream with ample work space and a walk-in pantry for storage. The Owners Suite has an oversized walk-in closet, and a beautiful Owners Bath Retreat. Enjoy spacious 10 foot ceilings throughout the entire home, wood cabinets, and laminate flooring in all of the common areas. The 3 car garage has pull down access to the floored storage area in the over-sized attic. All GW Homes models are built to the highest standard of quality and efficiency, often times exceeding even the most recent construction codes and requirements. Laureate Village offers a brand new amazing community center that includes a beach entry pool, pickle ball, playground, jogging trails, and spacious common areas throughout the community. Call us today to schedule a visit to see this beautiful new home in Laureate Village.
Financial Considerations
Price:
$657,021
HOA Fee:
150
Tax Amount:
$479.65
Price per SqFt:
$296.62
Tax Legal Description:
LAUREATE VILLAGE PH 1 UNIT 2 PB 37 PG 86 LOT 76
Exterior Features
Lot Size:
6970
Lot Features:
N/A
Waterfront:
No
Parking Spaces:
N/A
Parking:
N/A
Roof:
Shingle
Pool:
No
Pool Features:
N/A
Interior Features
Bedrooms:
3
Bathrooms:
2
Heating:
Central, Electric, Exhaust Fan
Cooling:
Central Air
Appliances:
Dishwasher, Disposal, Exhaust Fan, Microwave, Range, Tankless Water Heater
Furnished:
No
Floor:
Carpet, Laminate
Levels:
One
Additional Features
Property Sub Type:
Single Family Residence
Style:
N/A
Year Built:
2024
Construction Type:
Cement Siding, Wood Frame
Garage Spaces:
Yes
Covered Spaces:
N/A
Direction Faces:
East
Pets Allowed:
Yes
Special Condition:
None
Additional Features:
Irrigation System, Lighting, Sidewalk
Additional Features 2:
Please see HOA docs for more information.
Map
- Address840 SW 144TH CIR
Featured Properties