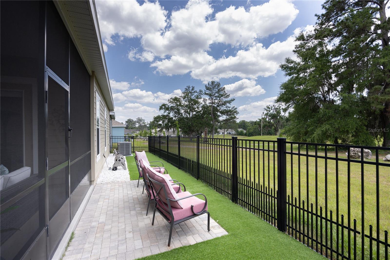
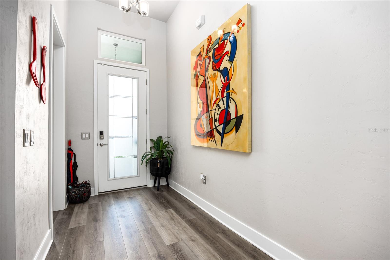
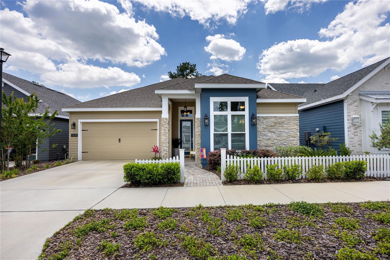
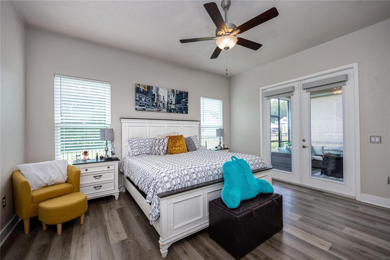

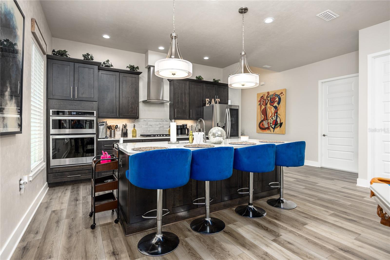
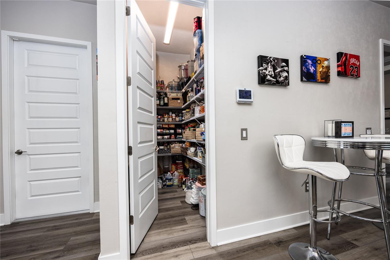
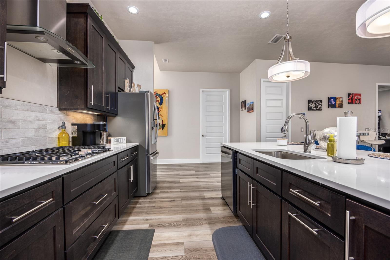
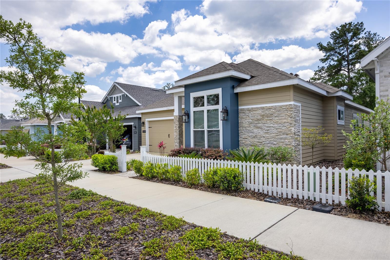
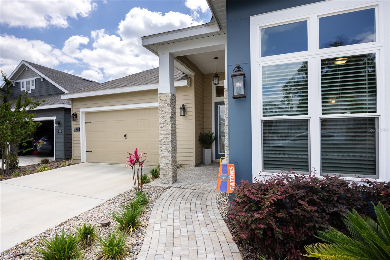


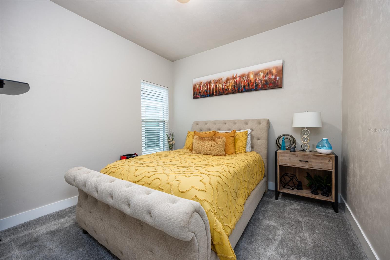
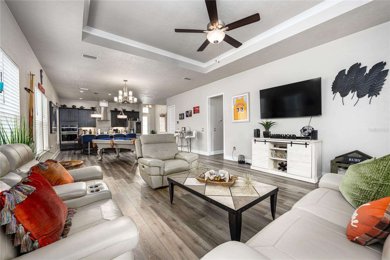
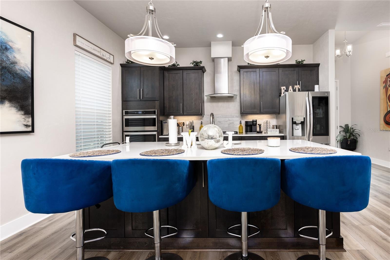

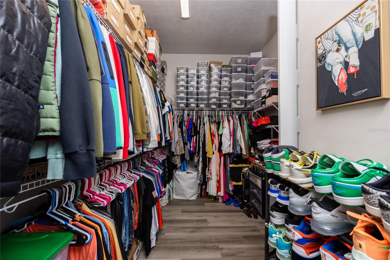
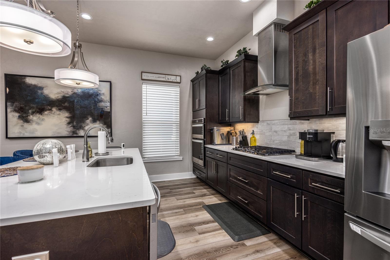
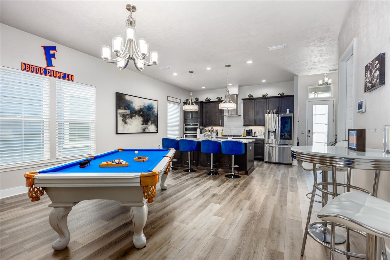
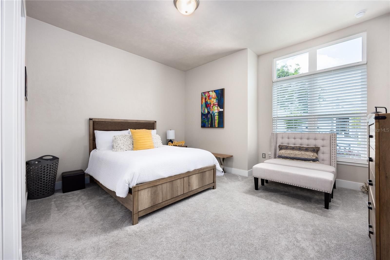
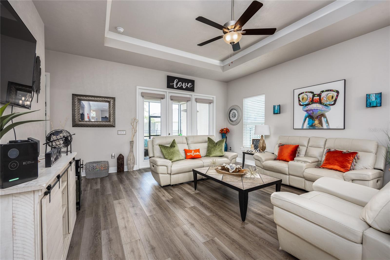

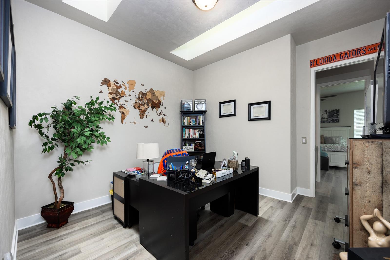
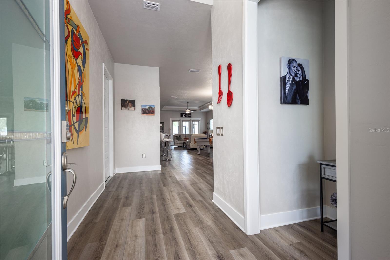
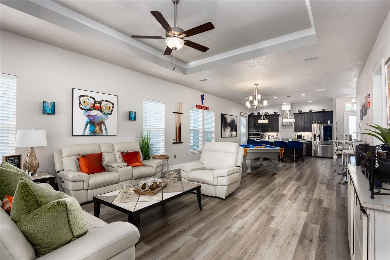
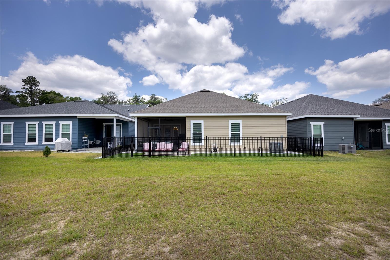
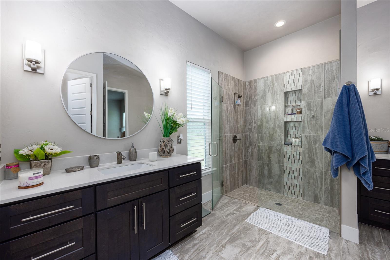
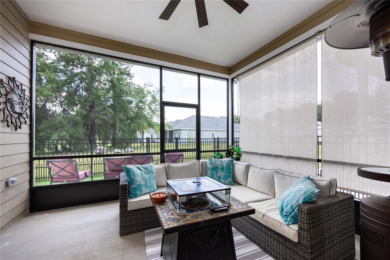
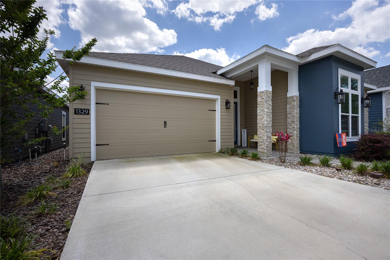
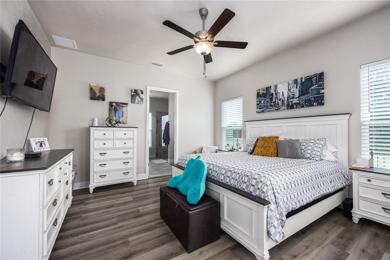
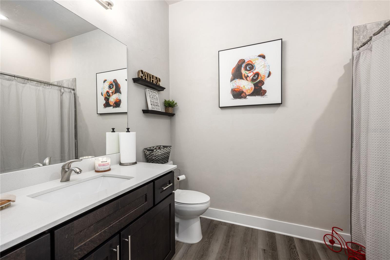
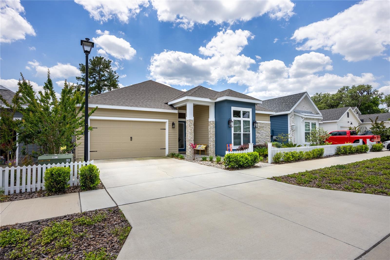
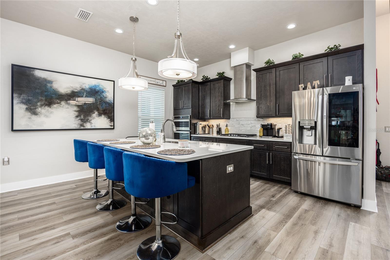

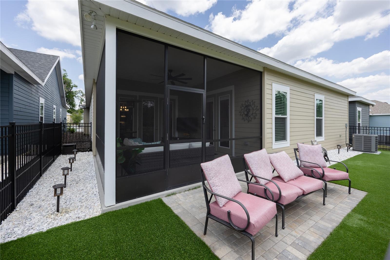
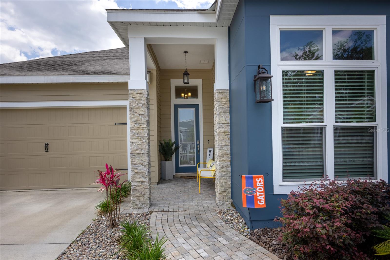
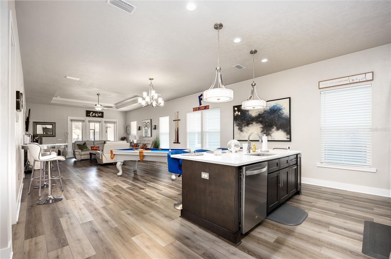
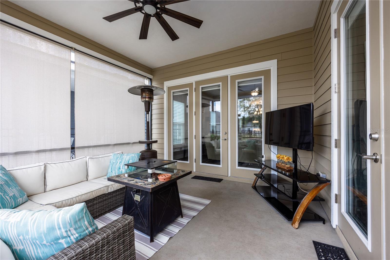
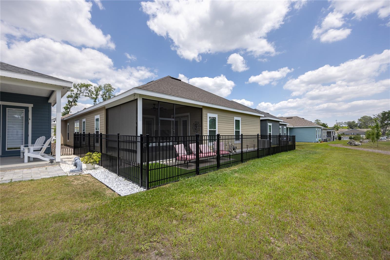
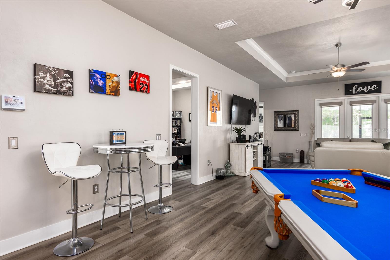
Active
1329 NW 132ND BLVD
$529,000
Features:
Property Details
Remarks
Stunning Kara Bolton Home nestled in Fairway Pointe at Villas of West End. This exquisite residence is the Brinn Model, offering a spacious layout with 4 bedrooms plus office, 3 bathrooms, and a 2-car garage. Step inside to discover floating vinyl plank flooring throughout the primary living areas and master bedroom, complemented by plush carpeting in the secondary bedrooms and elegantly tiled bathrooms. Elevating the ambiance are lofty 10 ft ceilings and grand 8 ft doors that enhance the sense of space and airiness. The heart of this home is the gourmet kitchen, adorned with abundant recessed lighting, sleek granite countertops, an undermount sink, and premium stainless steel appliances including a built-in oven/microwave combo, gas cooktop with a vented hood, dishwasher, and disposal. The kitchen's allure is further accentuated by solid wood cabinets featuring soft-close drawers and a convenient pull-out trash can. The Living Room is a beacon of comfort, boasting additional lighting and glass doors that seamlessly lead to a screened porch/lanai area, fenced backyard with professional turf for maintenance free appeal. Retreat to the impressive Master Suite, offering a sanctuary of luxury with its large walk-in closet, glass doors opening to the serene screened lanai, a beautifully tiled bathroom featuring an oversized walk-in shower, and a granite-topped double vanity. Practical conveniences abound, including a tankless gas hot water heater for endless hot water and a suite of security features such as a doorbell camera, wired alarm system, smart deadbolt, and front coach lights on a photocell. Outside, the property is fully landscaped and irrigated with environmentally friendly Zoysia sod, while the exterior showcases hardie board siding and decorative pavers for lasting curb appeal. Located just minutes from premier shopping and dining destinations, this home offers unmatched convenience with its proximity to North Florida Regional Hospital (4.5 mi), Shands and VA Hospitals (11 mi), and the University of Florida (8 mi). Don't wait to build when this one is pristine and ready for you!
Financial Considerations
Price:
$529,000
HOA Fee:
100
Tax Amount:
$8240.99
Price per SqFt:
$222.27
Tax Legal Description:
WEST END UNIT C PB 36 PG 30 LOT 42 OR 5006/1851
Exterior Features
Lot Size:
9583
Lot Features:
N/A
Waterfront:
No
Parking Spaces:
N/A
Parking:
N/A
Roof:
Shingle
Pool:
No
Pool Features:
N/A
Interior Features
Bedrooms:
4
Bathrooms:
3
Heating:
Electric
Cooling:
Central Air
Appliances:
Built-In Oven, Cooktop, Dishwasher, Disposal, Microwave, Range Hood, Refrigerator, Tankless Water Heater
Furnished:
No
Floor:
Carpet, Luxury Vinyl, Tile
Levels:
One
Additional Features
Property Sub Type:
Single Family Residence
Style:
N/A
Year Built:
2022
Construction Type:
HardiPlank Type, Stone
Garage Spaces:
Yes
Covered Spaces:
N/A
Direction Faces:
South
Pets Allowed:
Yes
Special Condition:
None
Additional Features:
Sidewalk
Additional Features 2:
none
Map
- Address1329 NW 132ND BLVD
Featured Properties