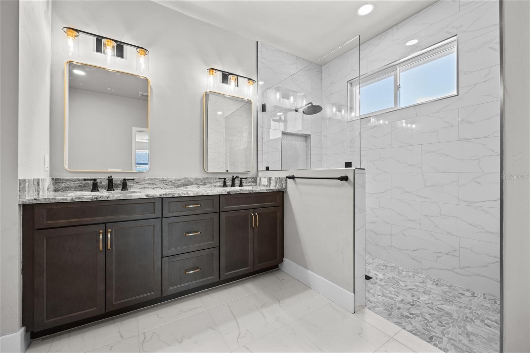
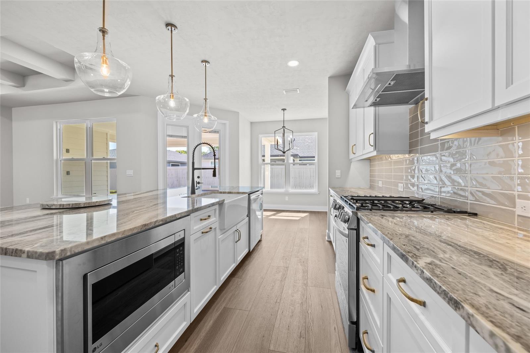
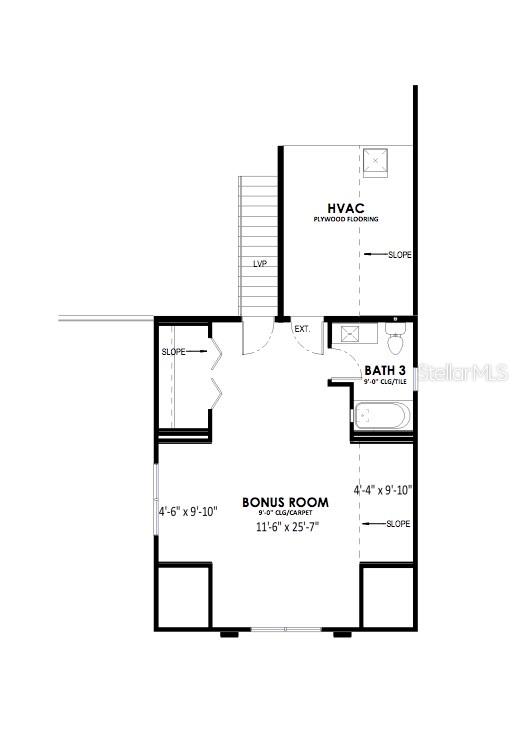
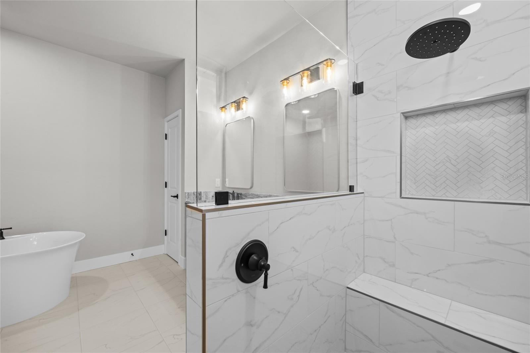
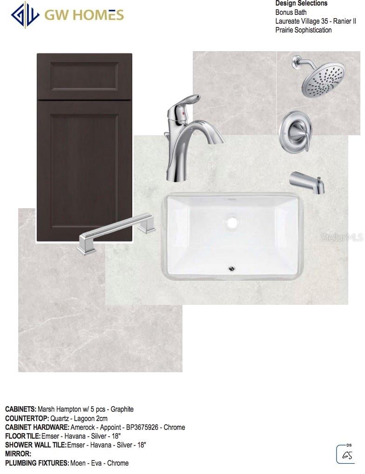
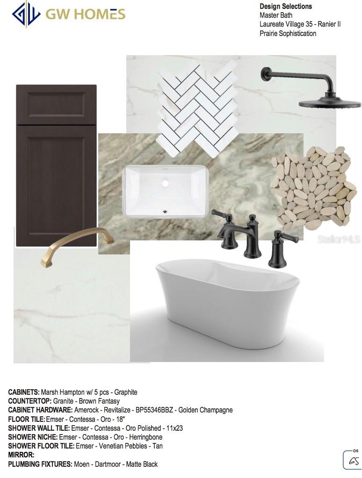
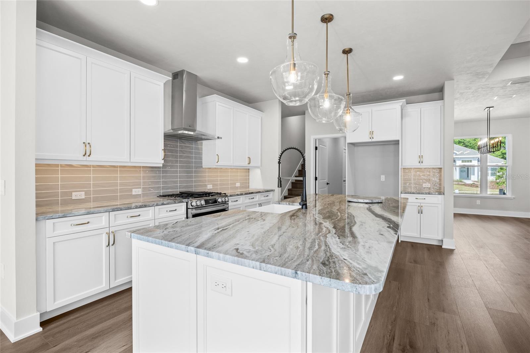
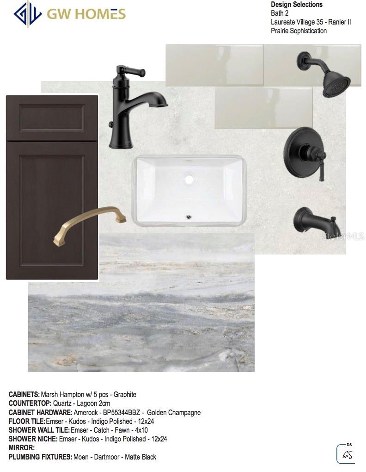
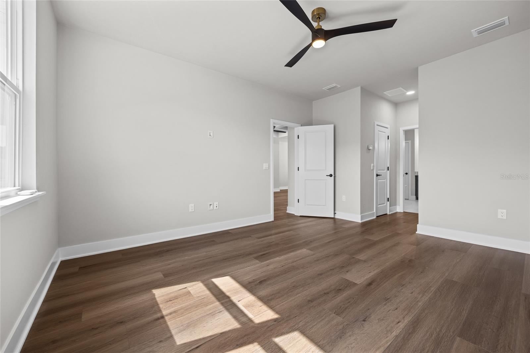
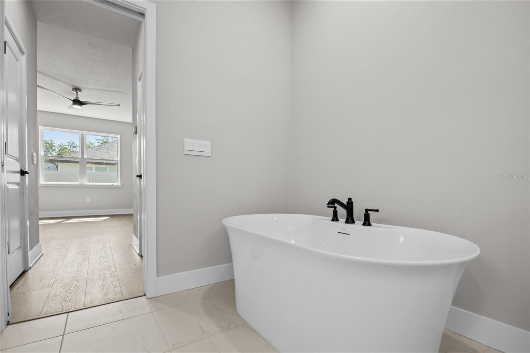
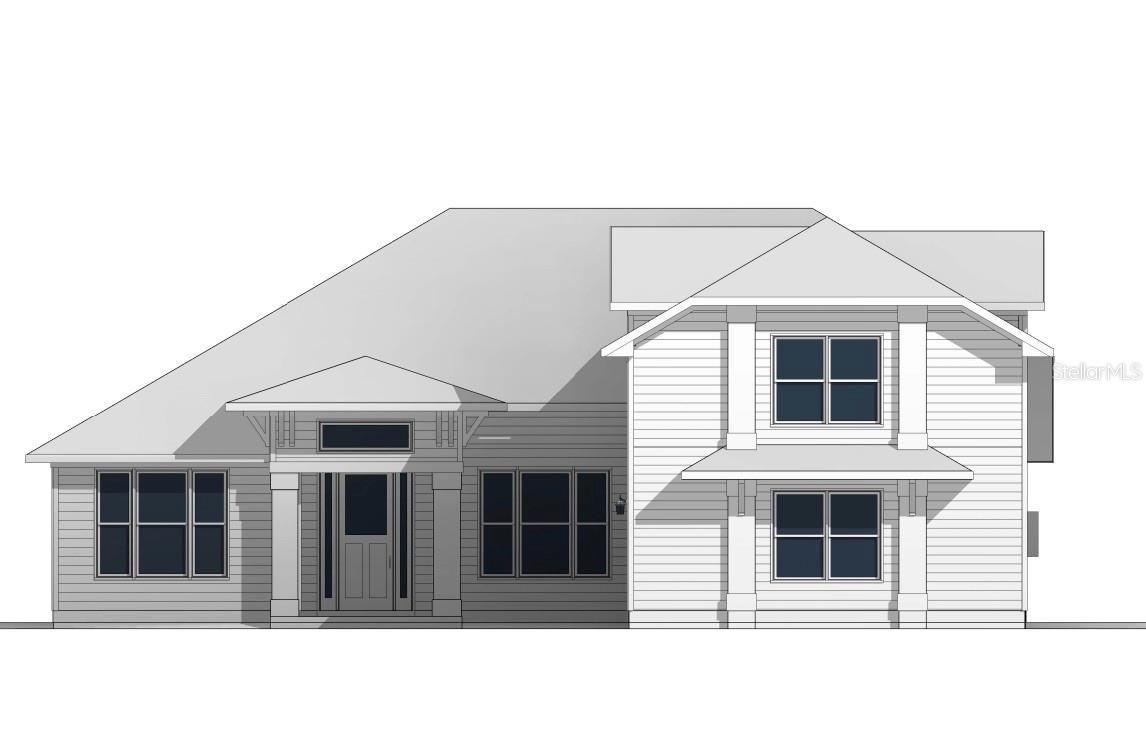
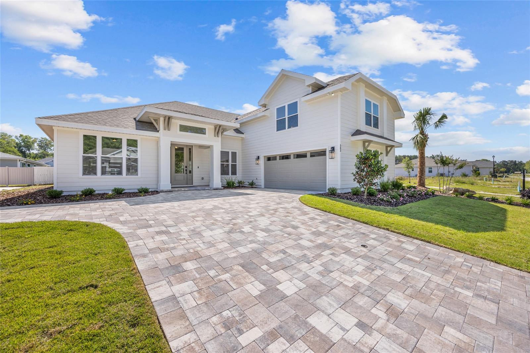
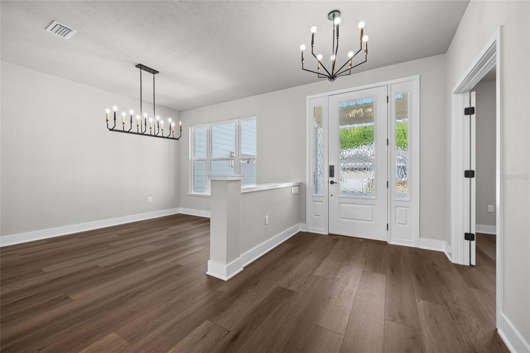
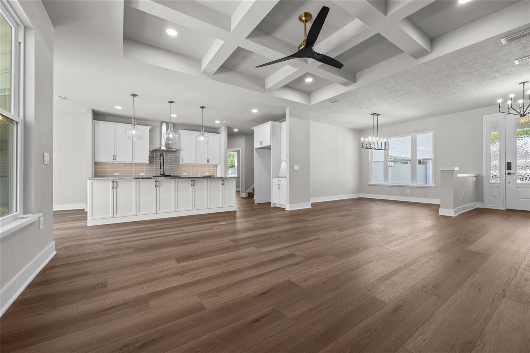
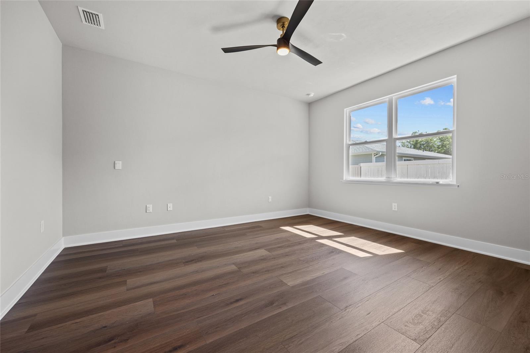
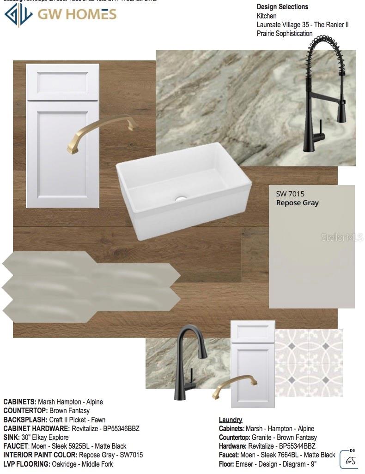
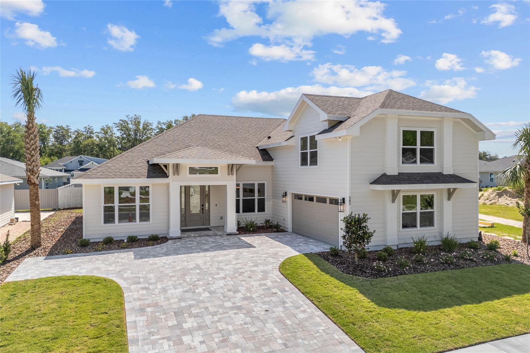
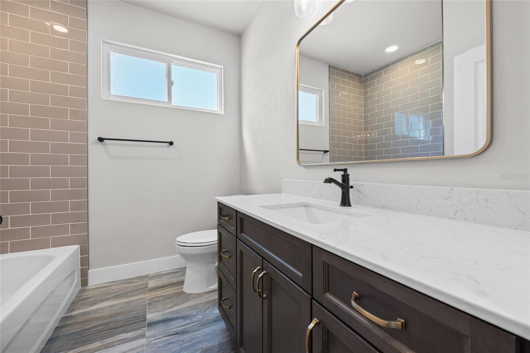
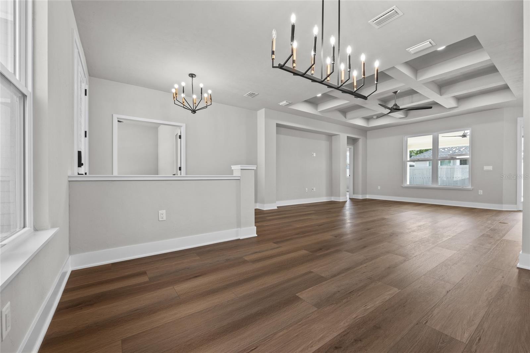
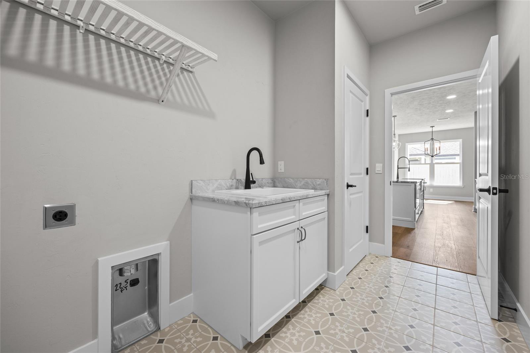
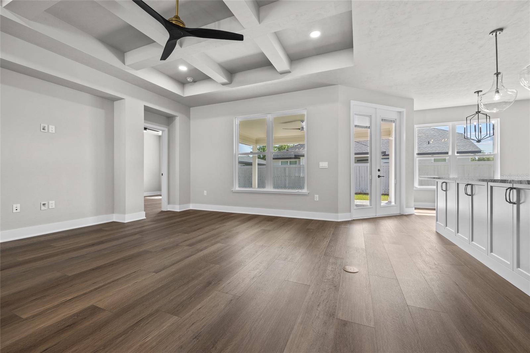
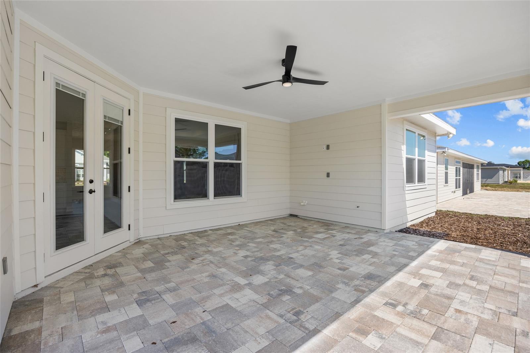
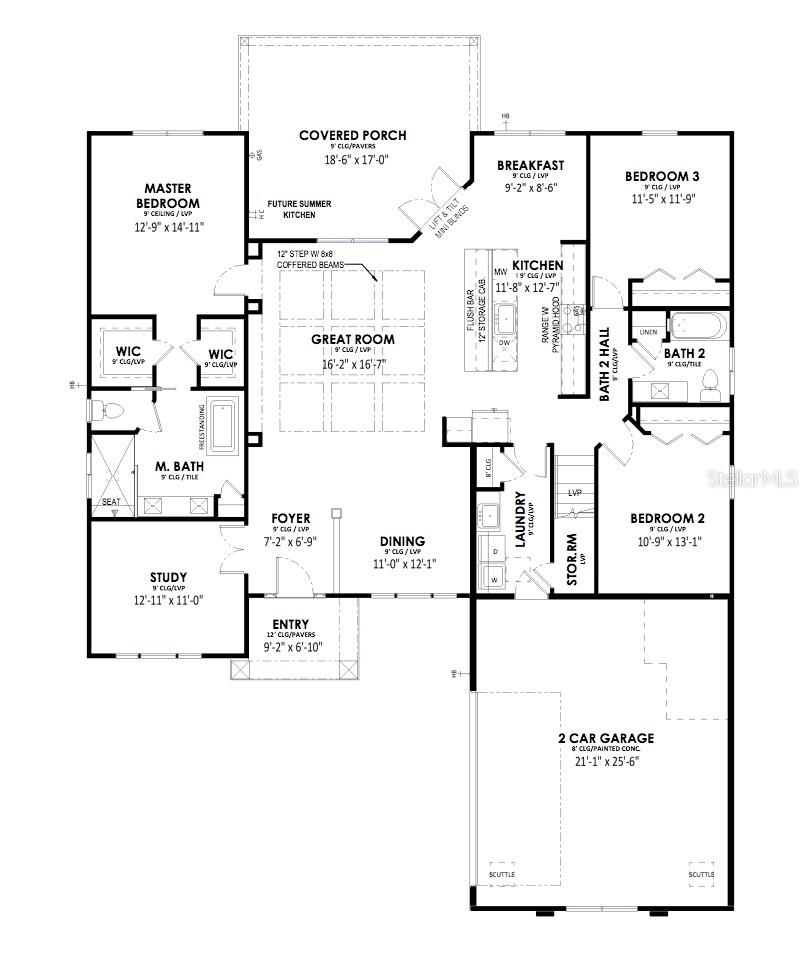
Active
583 SW 145TH DR
$731,080
Features:
Property Details
Remarks
Don't miss the Builder's Exciting incentive! This incentive can be used towards closing cost assistance, rate buy down, or design options. Call our sales team for more information! Ready for move in! Popular Ranier II Floor Plan. Gorgeous 4/3 with Study. So many special details in this Bonus room floor plan. This home is loaded with standard features that would be an upgrade with most builders. So much attention to detail. All of the quality that you would expect. This kitchen is every Chef's dream with solid wood cabinets, quartz counters, kitchen backsplash, tray ceilings, upgraded lighting and plumbing, walk-in shower and stand alone tub along with a dual vanity in the owners bath make this the perfect retreat to relax at the end of the day. So much space for everyone in the family. Walking distance to the community pool and activity center in Laureate Village. Close to shopping, restaurants, fitness center and Tioga town center. Stop by and see this great home in Laureate Village today.
Financial Considerations
Price:
$731,080
HOA Fee:
150
Tax Amount:
$900.68
Price per SqFt:
$287.04
Tax Legal Description:
LAUREATE VILLAGE PH I UNIT I PB 37 PG 26 LOT 35
Exterior Features
Lot Size:
5663
Lot Features:
N/A
Waterfront:
No
Parking Spaces:
N/A
Parking:
Driveway, Garage Door Opener
Roof:
Shingle
Pool:
No
Pool Features:
N/A
Interior Features
Bedrooms:
4
Bathrooms:
3
Heating:
Central, Heat Pump, Natural Gas
Cooling:
Central Air, Zoned
Appliances:
Dishwasher, Disposal, Exhaust Fan, Microwave, Range, Tankless Water Heater
Furnished:
No
Floor:
Luxury Vinyl, Tile
Levels:
Two
Additional Features
Property Sub Type:
Single Family Residence
Style:
N/A
Year Built:
2023
Construction Type:
HardiPlank Type, Wood Frame
Garage Spaces:
Yes
Covered Spaces:
N/A
Direction Faces:
West
Pets Allowed:
Yes
Special Condition:
None
Additional Features:
Irrigation System, Lighting, Sidewalk, Sliding Doors
Additional Features 2:
Requires HOA approval
Map
- Address583 SW 145TH DR
Featured Properties