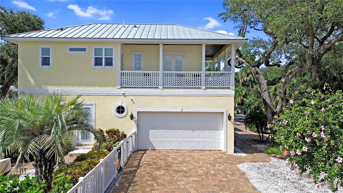
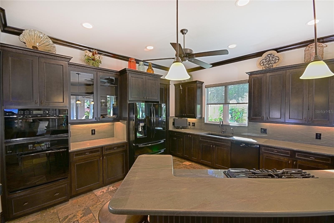
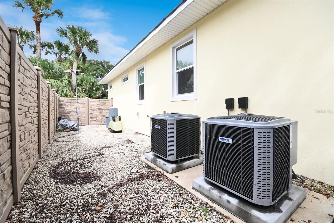
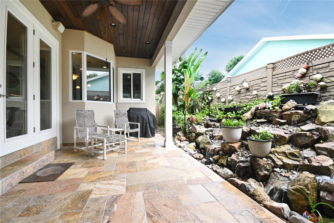
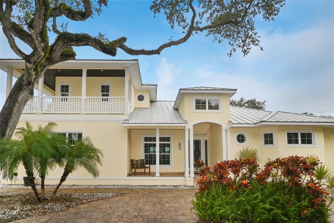
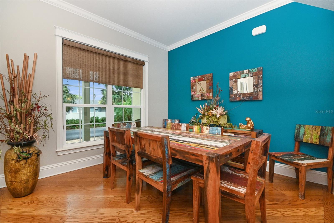
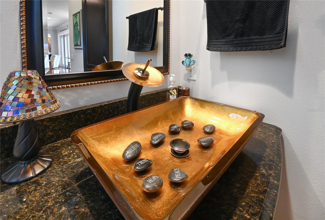
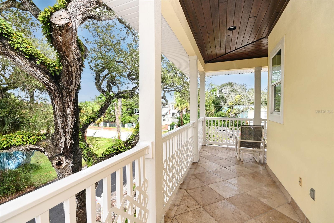
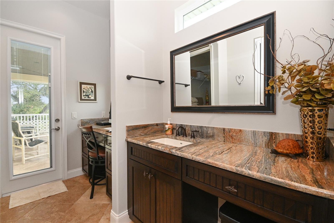
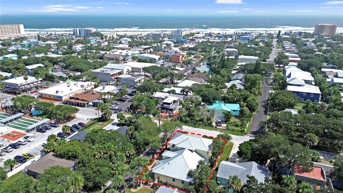
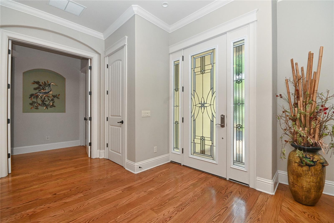
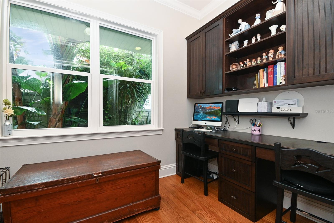
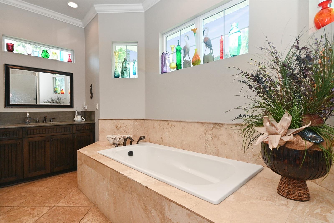
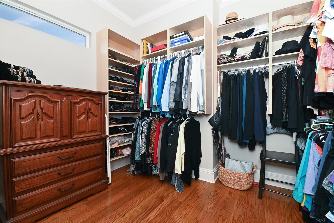
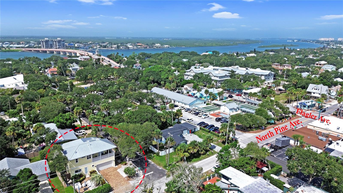
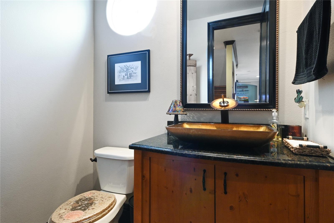
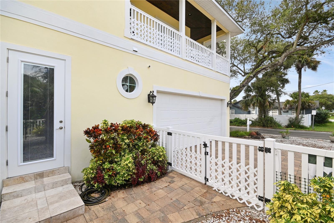
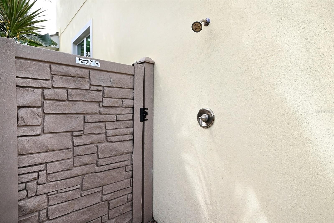
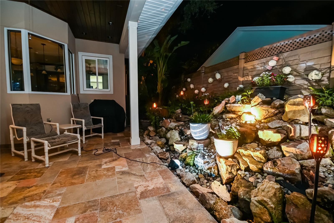
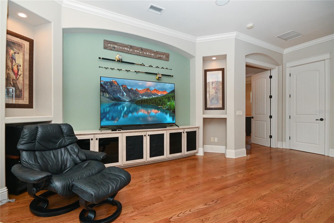
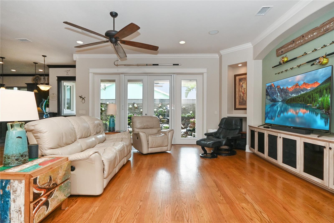
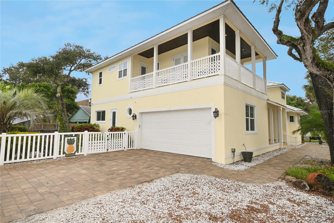
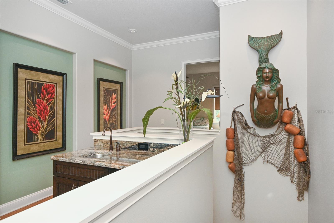
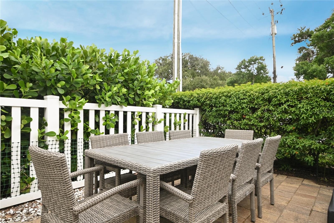
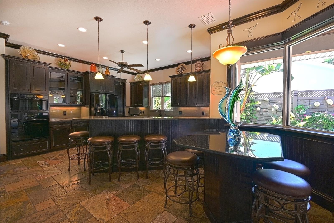
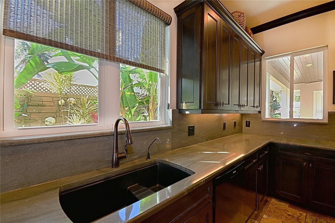
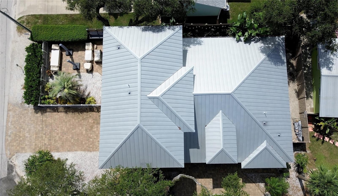
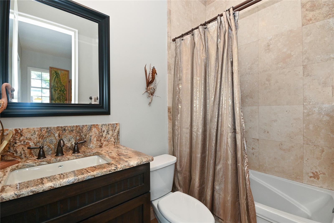
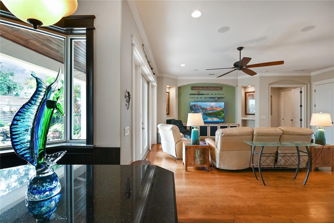
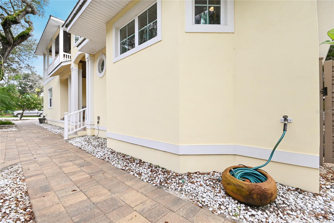

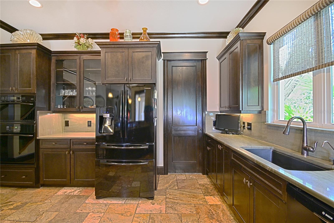
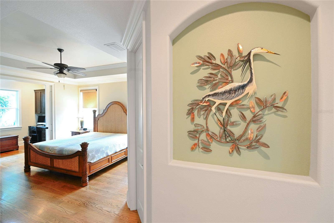
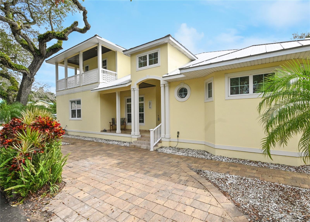
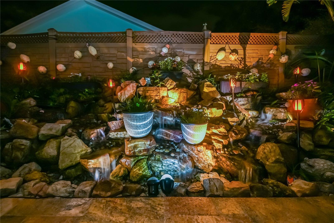
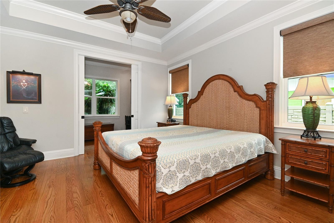
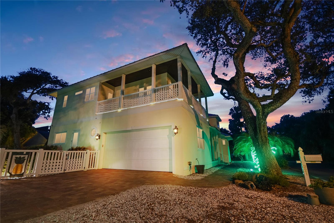
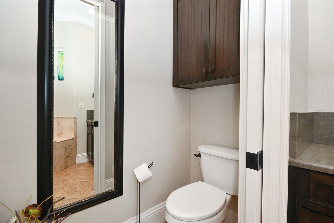
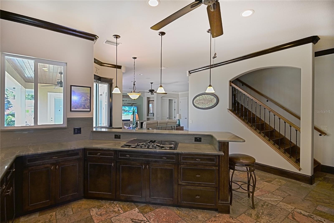
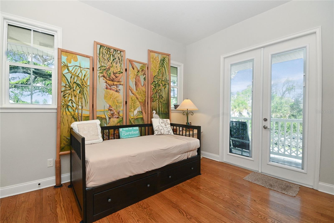
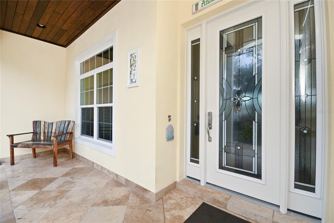
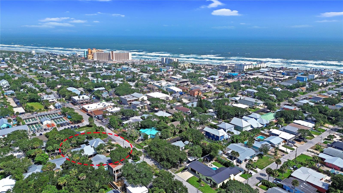
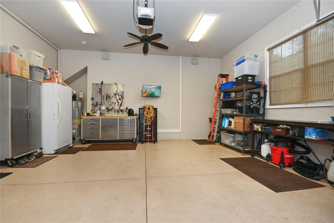
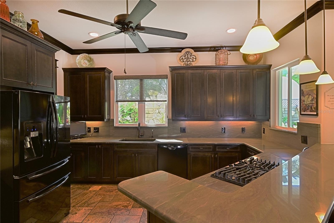
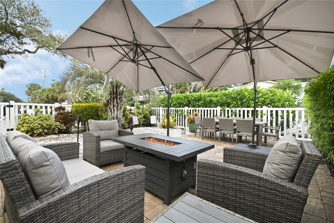
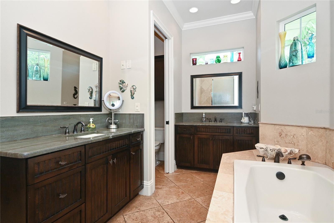
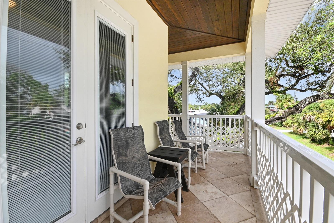
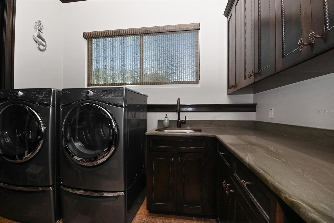
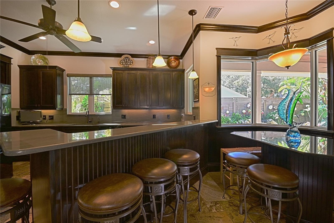
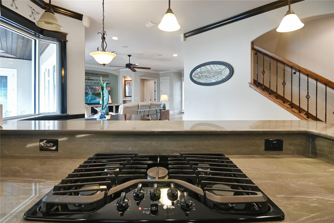
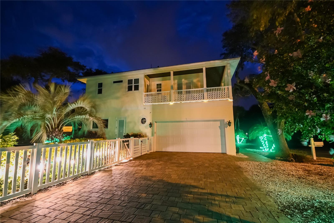
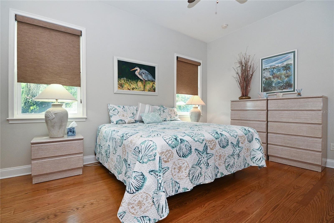
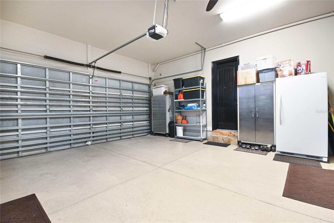
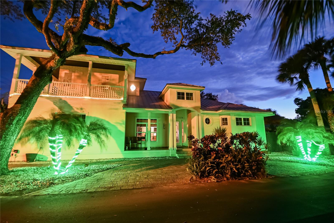
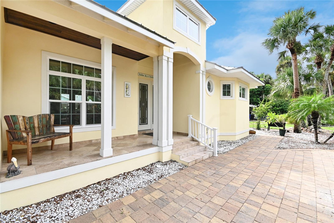
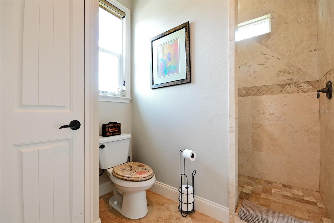
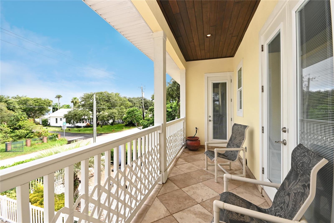
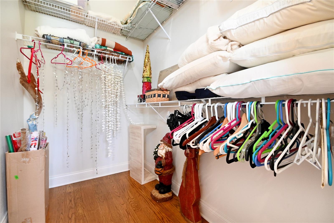
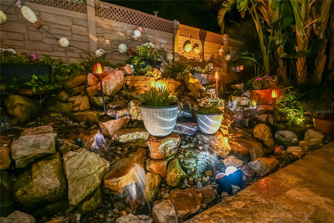
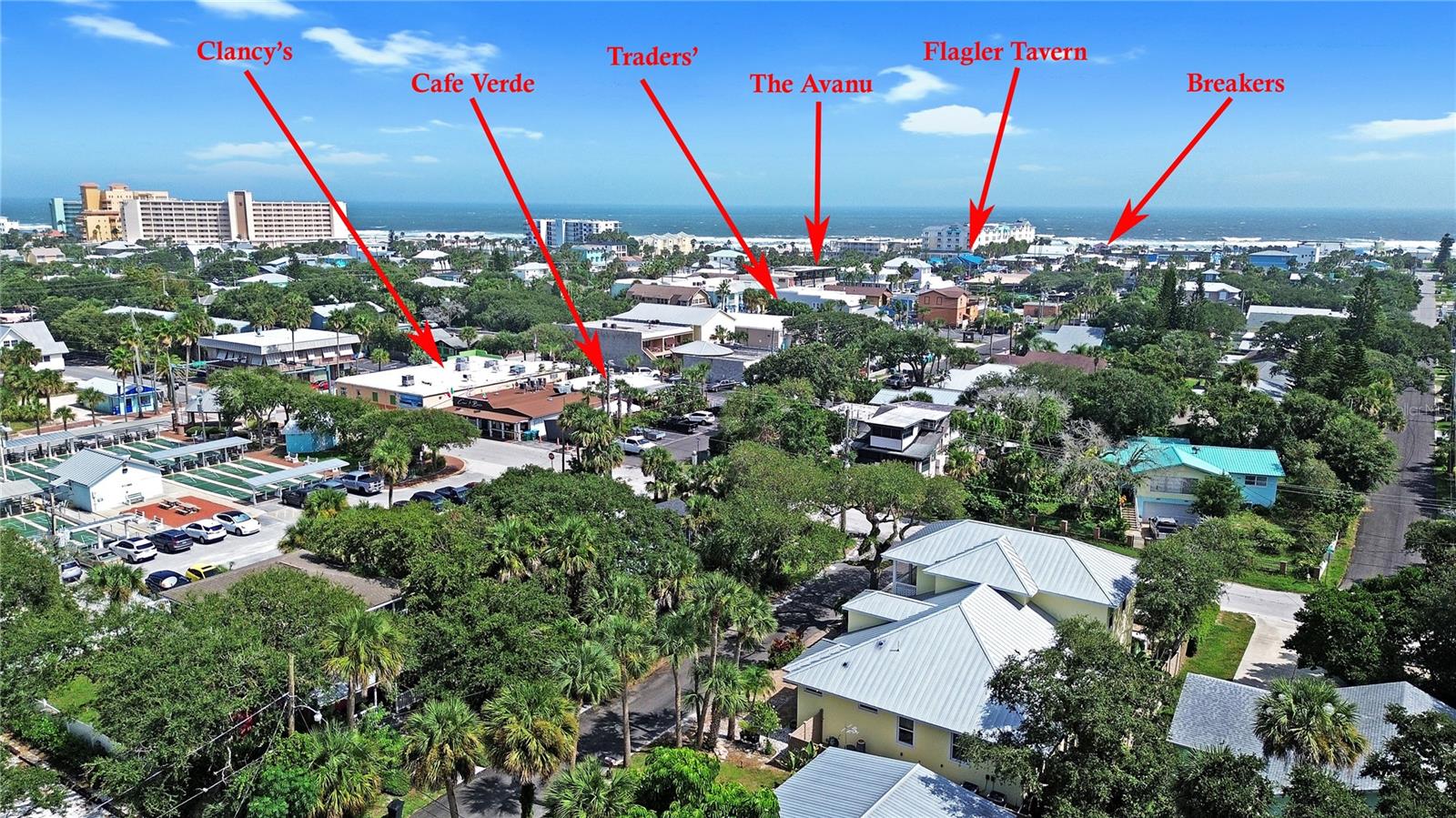
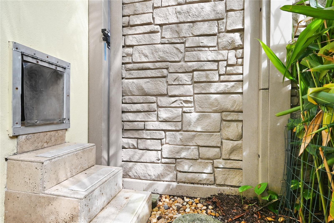
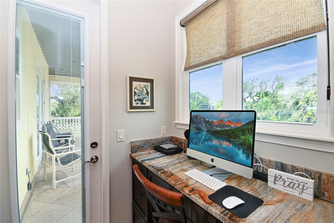
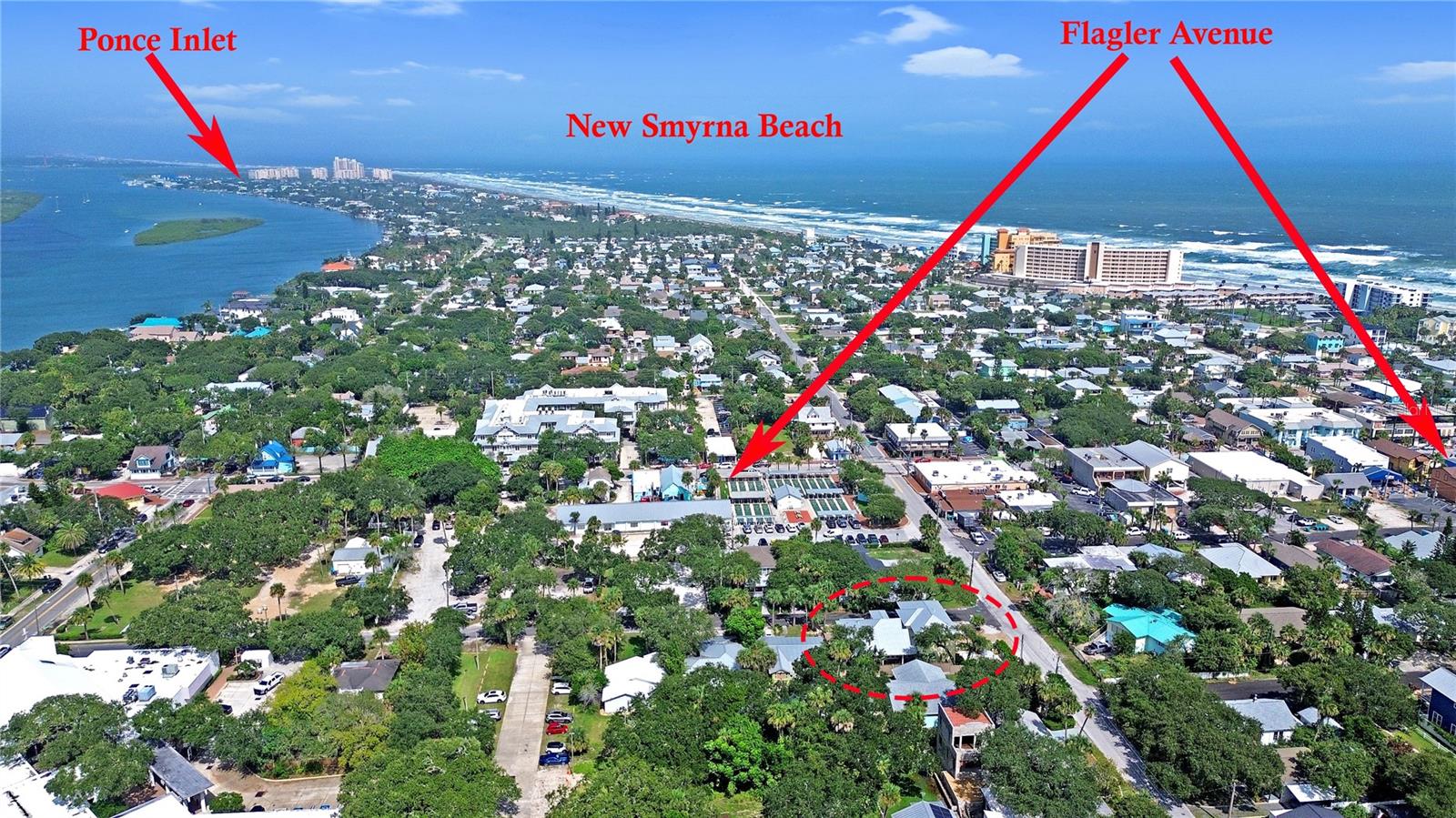
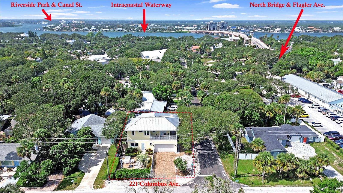
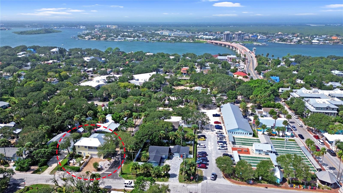
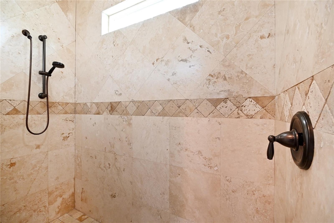
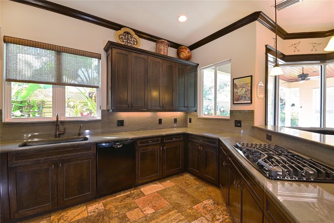
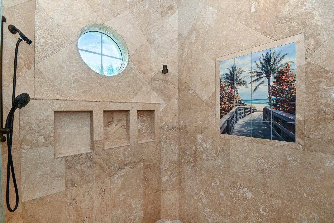
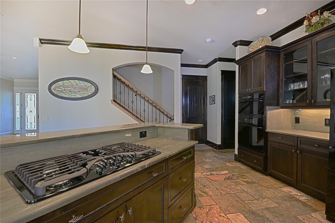
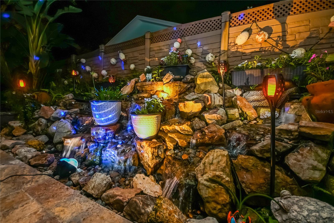
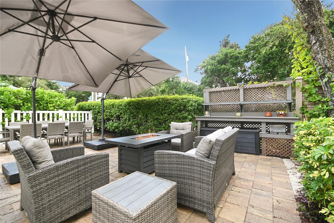
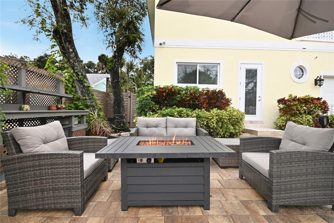
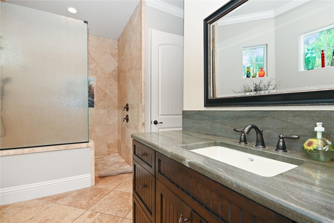
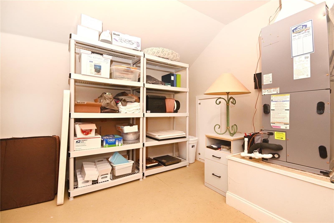
Active
221 COLUMBUS AVE
$1,499,000
Features:
Property Details
Remarks
This truly custom Key West inspired 3-bedroom, 3.5-bath home is loaded with upgrades and now ready to be your home! Only 300-feet south of Flagler Avenue! Location is perfect for parking your car and forgetting all your stress. Walk, ride or golf cart to fine dining, boutique shopping, special events, live music & entertainment along with digging your toes into the sandy beach! Built in 2013 to above code standards gives peace of mind with high elevation, hurricane-rated windows/doors/garage, heavy grade metal roof, spray-in foam insulation for low electric bills and natural gas appliances. Both 17.2 SEER rated “whisper quiet” A/C systems are new in 2023 along with a gas water heater. The 1st floor starts at a front porch with travertine flooring that continues into a spacious great-room with custom built-in features, vaulted ceilings with tall interior doors, walnut wood flooring, crown molding and baseboards. Think large rooms, closets, walk-ins and storage space and this home does not disappoint! There is literally a closet, pantry or storage space in every room. The kitchen has level 5 granite counters from Brazil, convection oven, high-end cabinets, dual sink, two separate pantries and wine rack. The 1st floor primary suite is huge with a private office, walk-in closet with custom racks and bathroom featuring a roman-style bathtub, separate vanities and a walk-in shower with multiple shower heads. Tastefully placed windows with custom treatments throughout the home provide the perfect balance of privacy and natural light. Indoor laundry room has extra storage space and a second refrigerator. The 2nd floor has another primary suite with a walk-in shower, wood and stone flooring, large closet and second home office. The 3rd bedroom is multi-functional with a separate bathroom. Both bedrooms access to the L-shaped balcony featuring a glimpse of Flagler Avenue and sunrise views. There is even a large walk-in climate controlled attic for more storage. Eight cars can be parked at this home between the garage and paver driveways, which were professionally sealed in July 2023. Garage features built-in shelving, high ceilings, two work tables and a window. Exterior features are designed for low-maintenance (no lawnmower needed), entertaining and privacy. You’ll never be more than a few feet away from an electrical or water outlet. A large covered lanai has a 20’ waterfall with six tons of Florida fieldstone rock professionally installed giving a stress-free atmosphere. Drip irrigation for plants. Side Yard has a fenced patio area concealed from the street by mature clusia plant hedge. It’s perfect for a fire pit in the winter or picnic in the summer. The natural gas is plumbed to the kitchen range, dryer, outdoor grill and home is wired for a generator. Outdoor shower is great upon returning from the beach. Wire 3 fiber optic Internet service is available here! This one-of-a-kind home was featured in the New Smyrna Beach Holiday Tour of Homes. It is immaculately maintained, truly move-in ready and offers the perfect location for a vibrant beachside lifestyle.
Financial Considerations
Price:
$1,499,000
HOA Fee:
N/A
Tax Amount:
$6821
Price per SqFt:
$511.26
Tax Legal Description:
9 17 34 N 67 FT OF LOT 1 & INC N 67 FT OF LOT C COOPERS SUB MB 5 PG 165 BLK 1 LEWIS SUB PER OR 5232 PGS 3542-3544 INC PER OR 5404 PG 4591 PER D/C 5784 PG 0836 PER OR 6326 PG 3843 PER OR 6454 PG 3199 PER OR 6562 PG 1249
Exterior Features
Lot Size:
7035
Lot Features:
Corner Lot, City Limits, Landscaped
Waterfront:
No
Parking Spaces:
N/A
Parking:
Driveway, Garage Door Opener, Garage Faces Side, Oversized
Roof:
Metal
Pool:
No
Pool Features:
N/A
Interior Features
Bedrooms:
3
Bathrooms:
4
Heating:
Central
Cooling:
Central Air
Appliances:
Built-In Oven, Convection Oven, Cooktop, Dishwasher, Disposal, Gas Water Heater, Microwave, Refrigerator
Furnished:
Yes
Floor:
Travertine, Wood
Levels:
Two
Additional Features
Property Sub Type:
Single Family Residence
Style:
N/A
Year Built:
2013
Construction Type:
Block, Concrete
Garage Spaces:
Yes
Covered Spaces:
N/A
Direction Faces:
North
Pets Allowed:
No
Special Condition:
None
Additional Features:
Balcony, French Doors, Irrigation System, Lighting, Outdoor Grill, Outdoor Shower
Additional Features 2:
Buyer's responsibility to review city zoning restrictions.
Map
- Address221 COLUMBUS AVE
Featured Properties