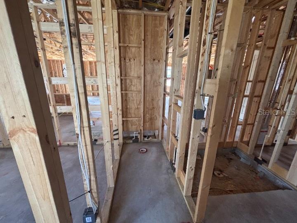

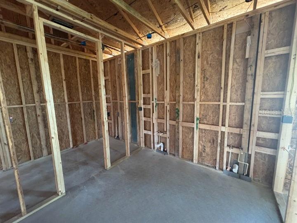



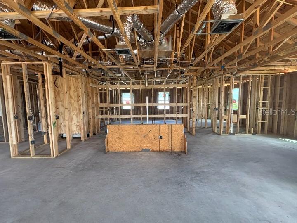
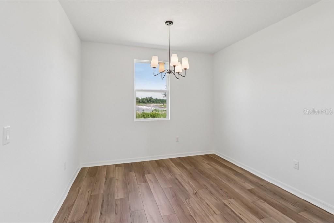
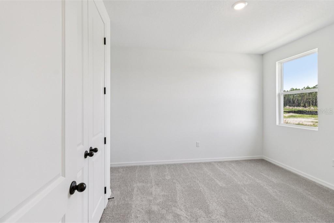
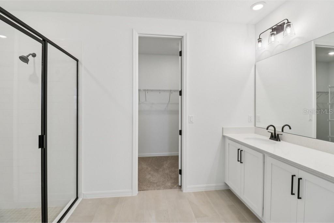
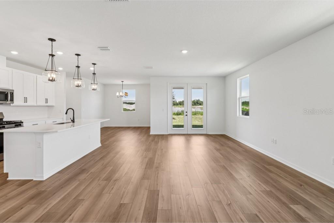
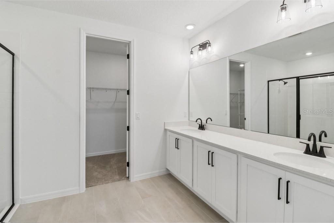
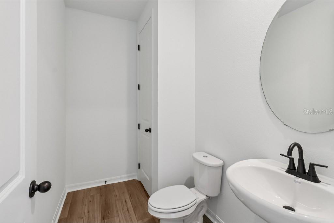

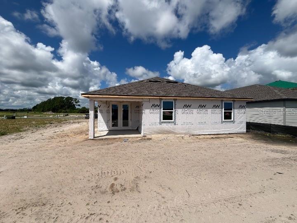
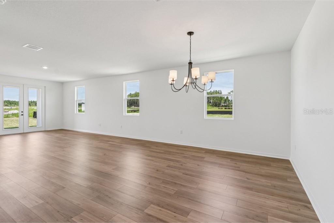

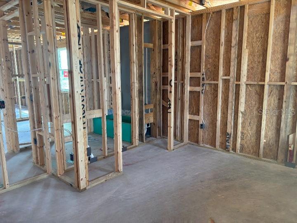
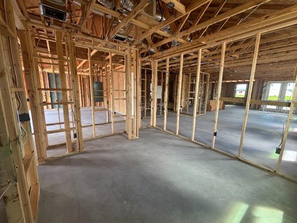

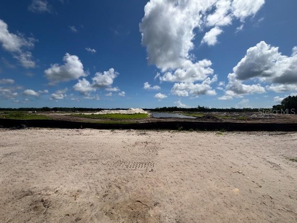

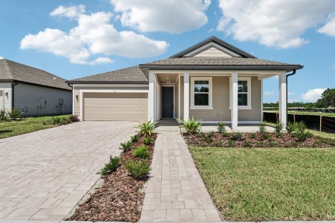
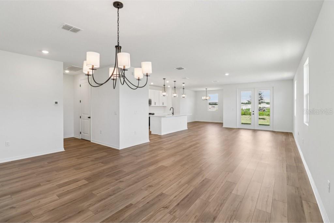
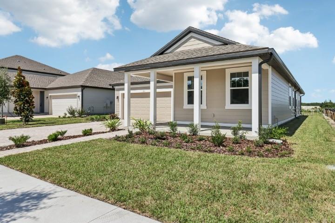
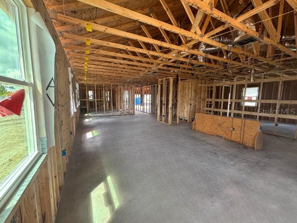
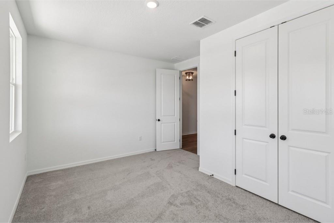
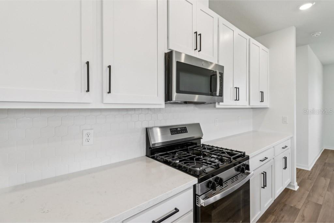
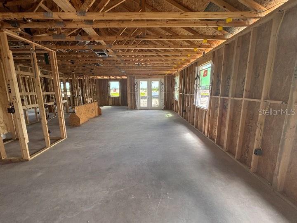

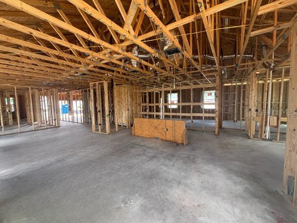
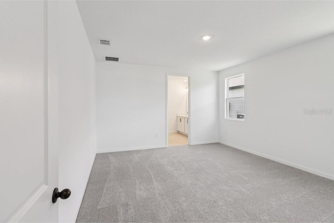
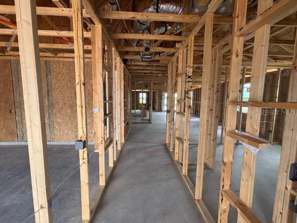
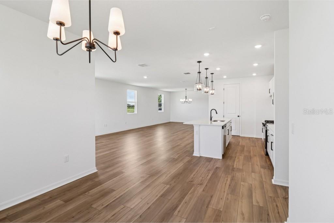
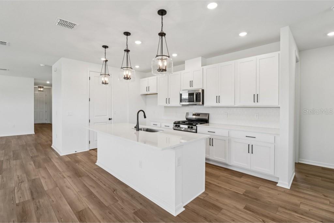
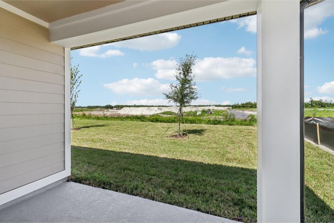
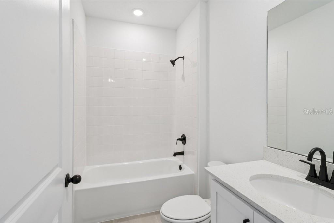
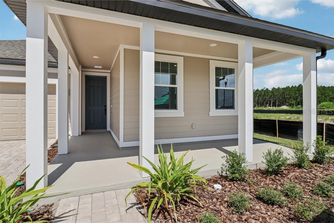
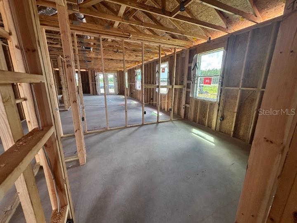
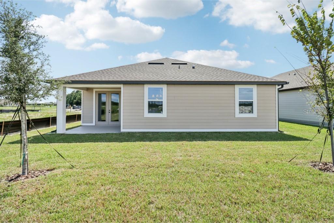
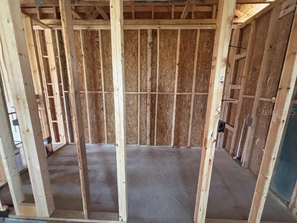
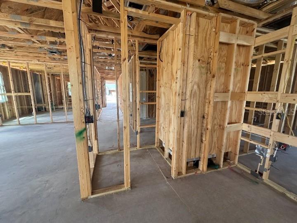
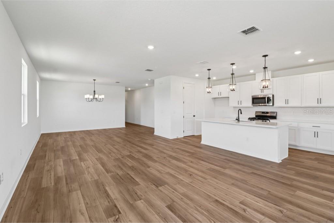


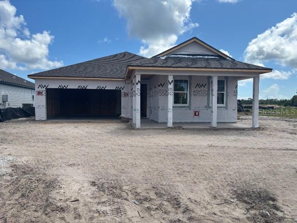

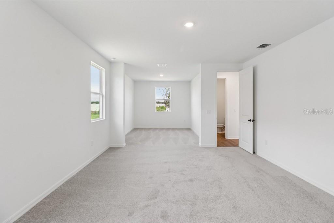
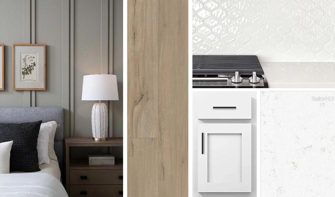
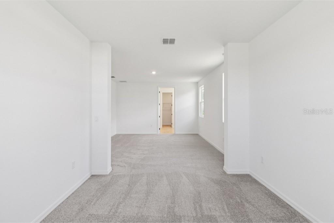
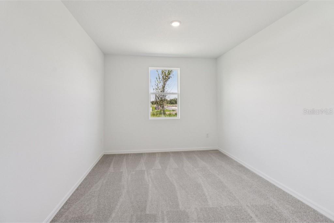

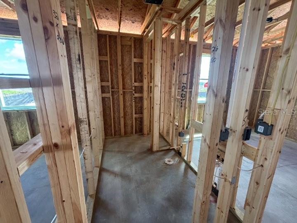
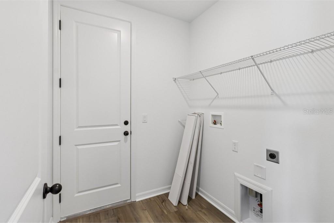

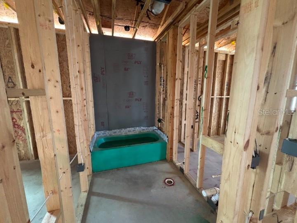


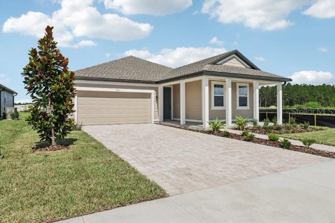

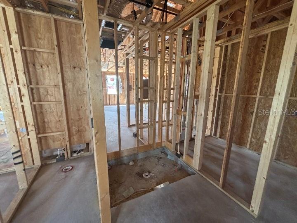
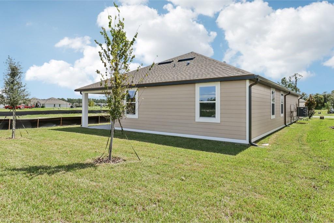
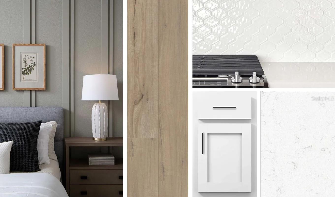
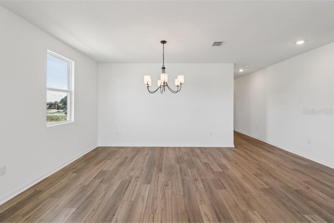
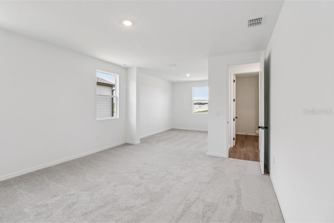
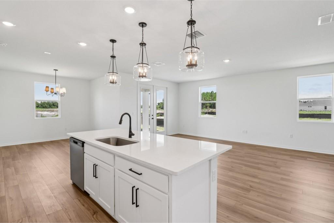
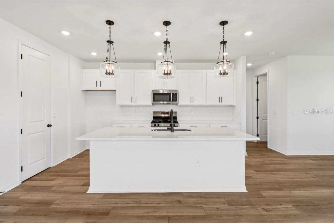
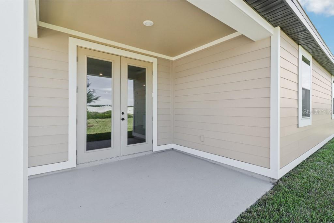
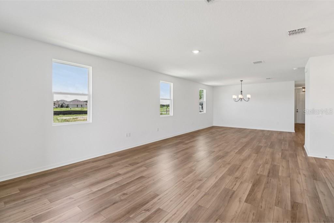


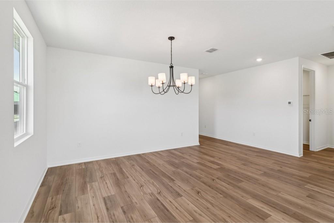
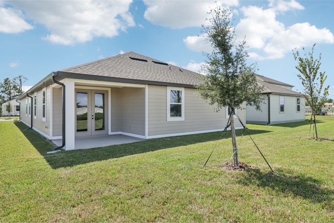

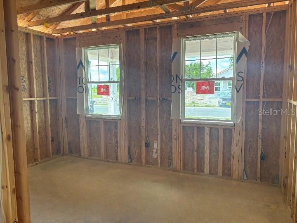
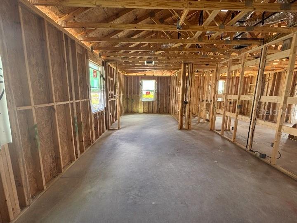

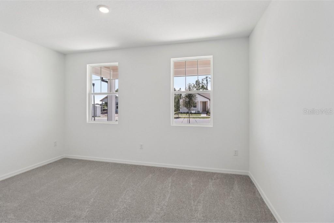
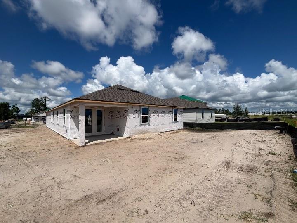
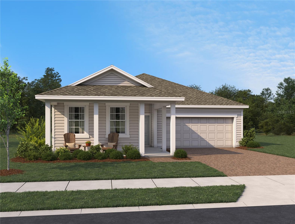
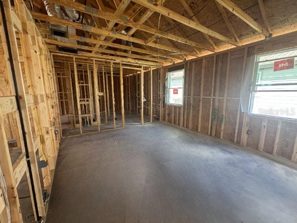


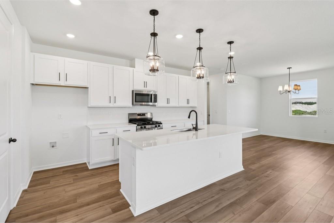
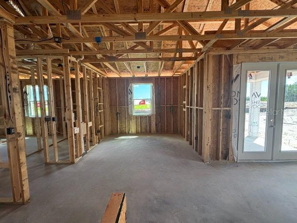
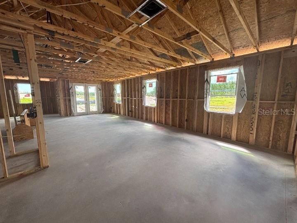
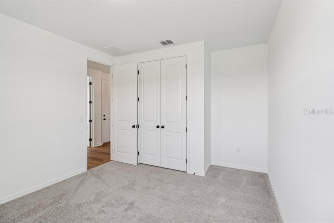
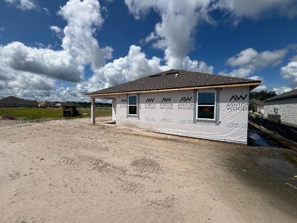
Active
703 JUNONIA BLVD
$459,990
Features:
Property Details
Remarks
Under Construction. Welcome to Ardisia Park, a charming natural gas community ideally located just minutes from the famous New Smyrna Beach and offering quick access to I-95, Daytona, and Port Orange. This thoughtfully designed home sits on a picturesque pond homesite and combines elegant features with relaxed Florida living. Step inside to find soaring ceilings in the living room and an open-concept layout centered around a spacious kitchen—perfect for entertaining or everyday living. The heart of the home boasts 42" cabinetry, quartz countertops, and a large island ideal for gathering. Just off the kitchen, the covered lanai provides the perfect space to enjoy the outdoors with peaceful water views. Upstairs, the primary suite features a private sitting room, offering a quiet space to unwind, along with generous closet space and a spa-inspired bath. Every detail in the home is curated by the Ashton Woods Studio and inspired by our Harmony Collection, showcasing timeless design with bold black hardware finishes and warm, modern accents. With stylish interior selections, a desirable location, and a serene outdoor setting, this home offers the best of both comfort and convenience—just minutes from the coast. Experience life inspired at Ardisia Park.
Financial Considerations
Price:
$459,990
HOA Fee:
124
Tax Amount:
$1008
Price per SqFt:
$206.64
Tax Legal Description:
8 5 & 17-13-33 LOT 281 ARDISIA PARK PHASES 1 & 2 MB 66 PGS 1 11-130 PER OR 8652 PG 1996 PER OR 8698 PG 2299
Exterior Features
Lot Size:
8206
Lot Features:
N/A
Waterfront:
No
Parking Spaces:
N/A
Parking:
N/A
Roof:
Shingle
Pool:
No
Pool Features:
N/A
Interior Features
Bedrooms:
3
Bathrooms:
3
Heating:
Central, Electric
Cooling:
Central Air
Appliances:
Dishwasher, Disposal, Microwave, Range, Tankless Water Heater
Furnished:
Yes
Floor:
Carpet, Ceramic Tile, Luxury Vinyl
Levels:
One
Additional Features
Property Sub Type:
Single Family Residence
Style:
N/A
Year Built:
2025
Construction Type:
HardiPlank Type, Frame
Garage Spaces:
Yes
Covered Spaces:
N/A
Direction Faces:
Southwest
Pets Allowed:
No
Special Condition:
None
Additional Features:
French Doors, Sidewalk
Additional Features 2:
See community covenants for details.
Map
- Address703 JUNONIA BLVD
Featured Properties