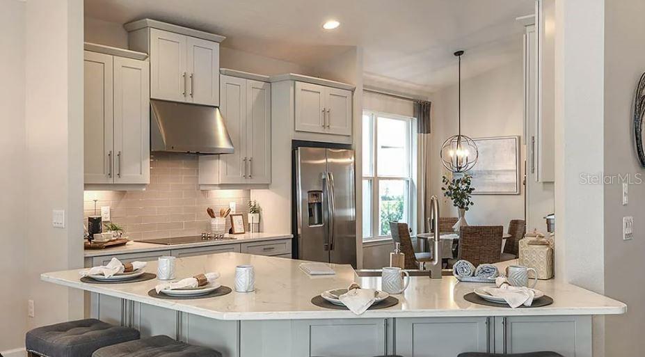
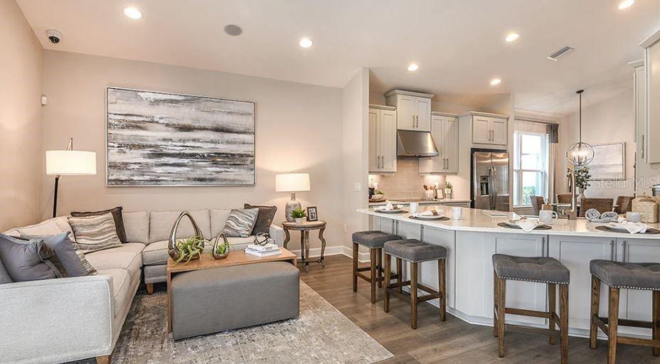
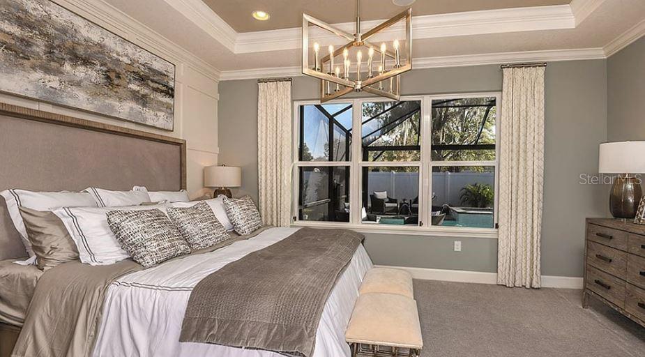
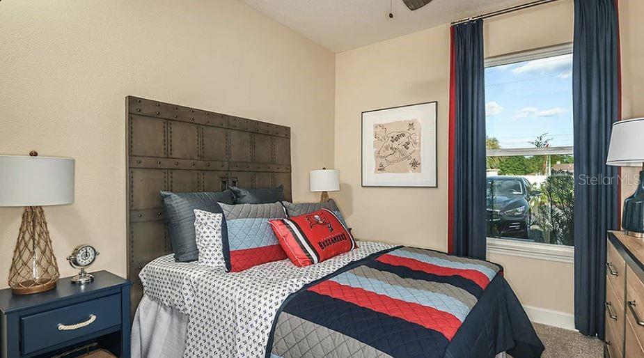
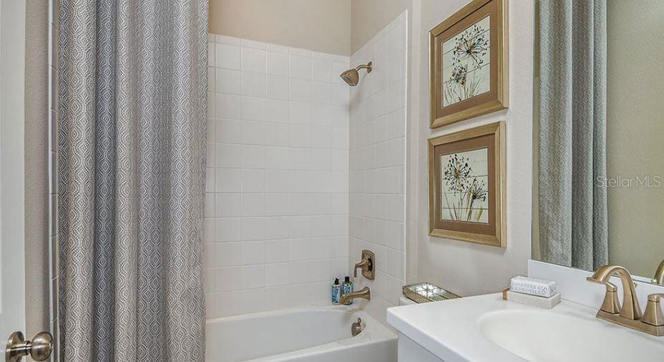
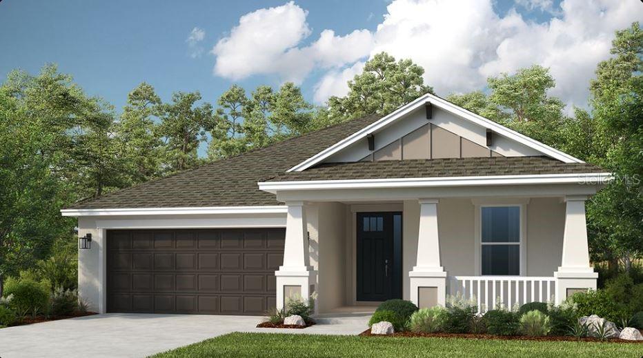
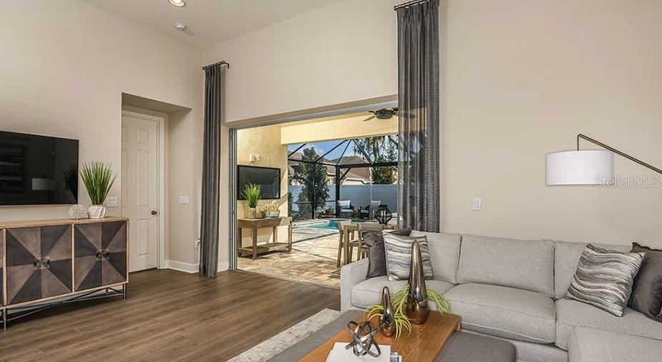
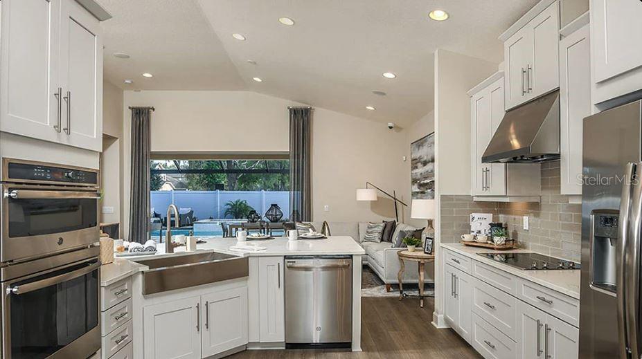
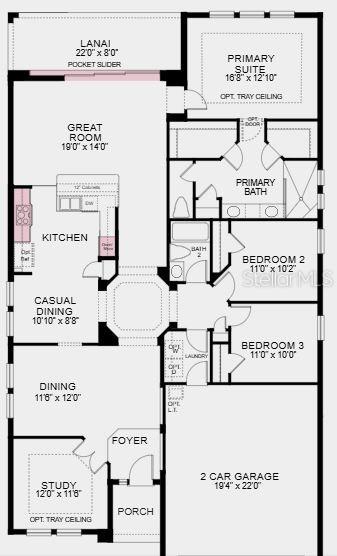
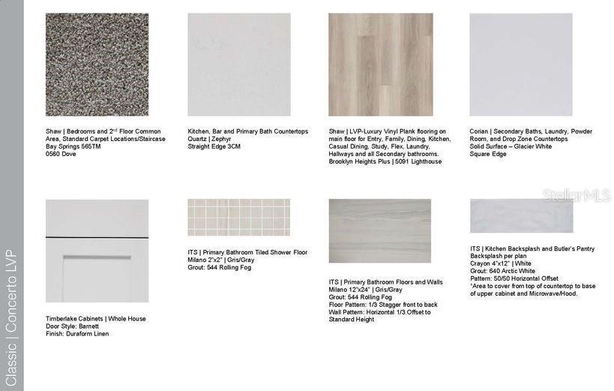
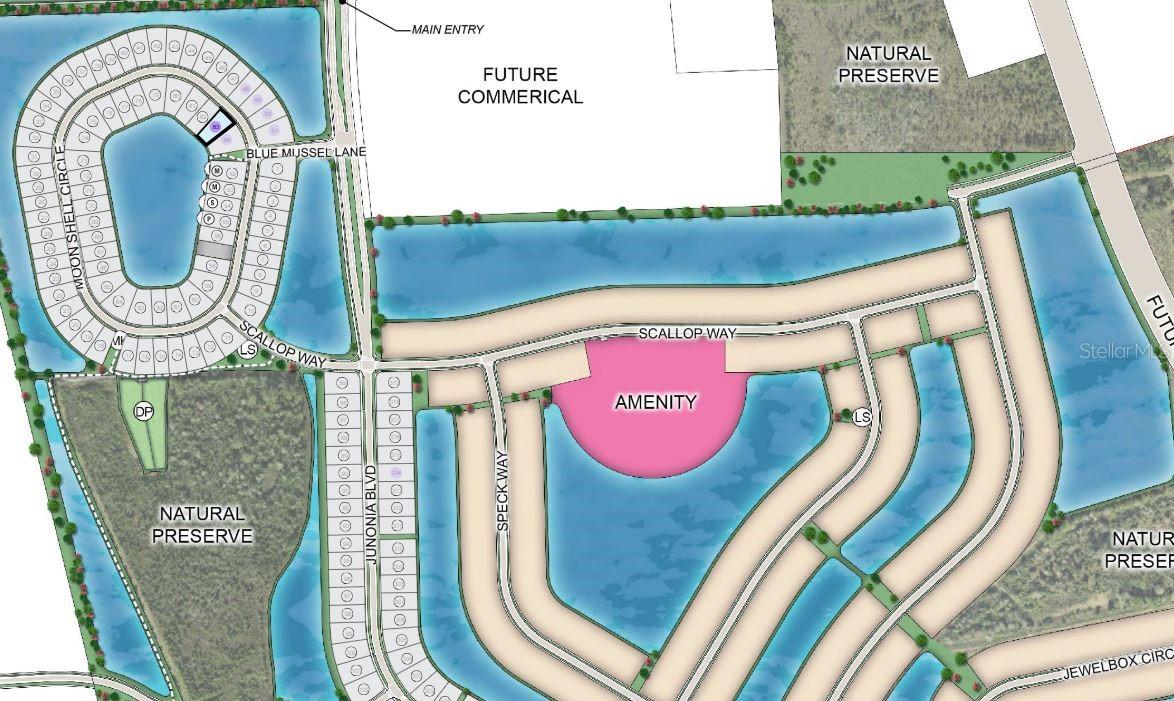
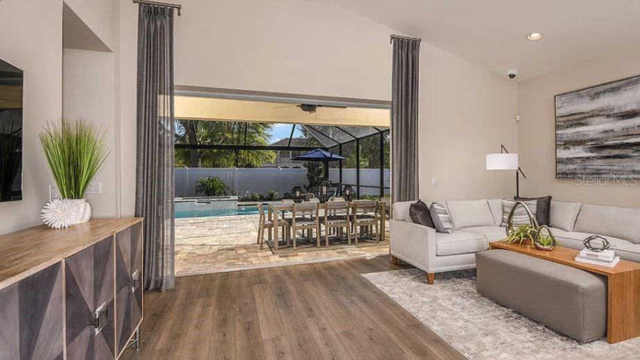
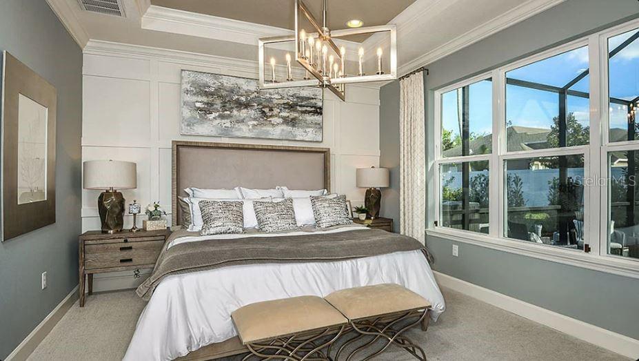
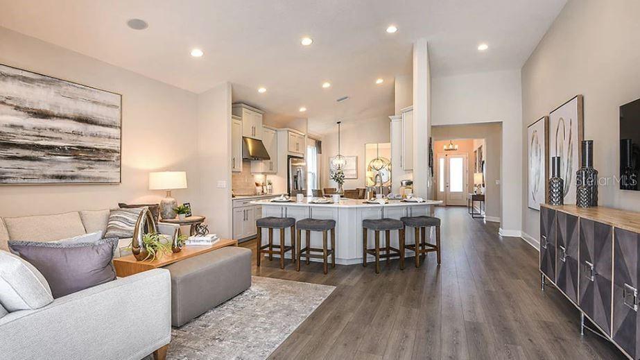
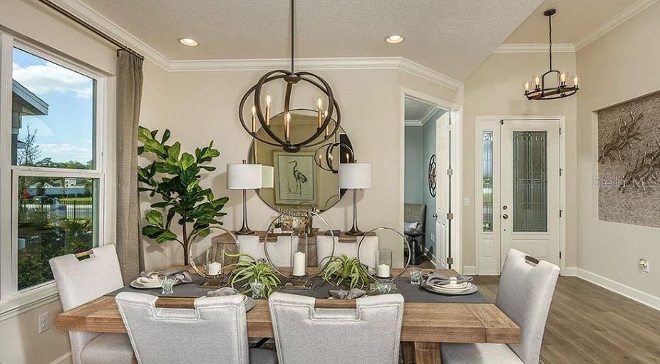
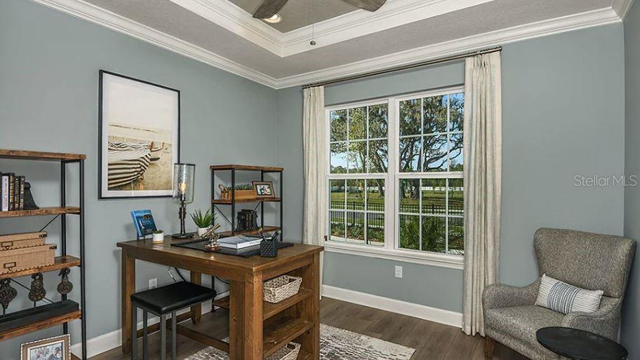
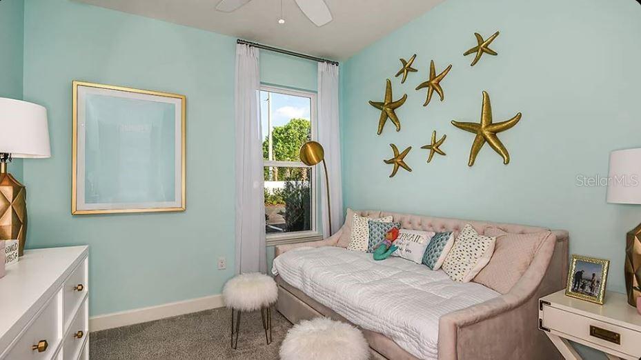
Active
556 MOON SHELL CIR
$539,353
Features:
Property Details
Remarks
Under Construction. New Construction - July Completion! Built by Taylor Morrison, America's Most Trusted Homebuilder. Welcome to the Saint Thomas at 556 Moon Shell Circle in Ardisia Park. Enjoy Florida living to the fullest with the Saint Thomas floor plan—an inviting single-story design offering 2,055 square feet of pure livability. With 3 bedrooms, 2 bathrooms, a study, and more, this thoughtfully designed home is the perfect foundation to make your own. Step onto the welcoming porch and into the foyer, where the study awaits just to your right—an ideal retreat for work or hobbies. Follow the foyer through the rotunda and into the spacious great room, the heart of your home. Gather for casual meals in the dining nook, host sit-down suppers in the formal dining room, or take the party outside to the lanai and savor those signature Florida sunsets. Your private primary bedroom is a true sanctuary, featuring twin walk-in closets, an oval soaking tub, dual vanities, a walk-in shower, and a private water closet. Two secondary bedrooms share a full bath, offering comfort and convenience for everyone. Structural options added include: pocket sliding glass door, gourmet kitchen. Photos are for representative purposes only. MLS#O6296660
Financial Considerations
Price:
$539,353
HOA Fee:
124
Tax Amount:
$0
Price per SqFt:
$262.46
Tax Legal Description:
of Ardisia Park - Phases 1 &1, according to the plat thereof recorded in Plat Book 66, Page(s) 111 through 130, of the Public Records of Volusia County, Florida
Exterior Features
Lot Size:
7260
Lot Features:
N/A
Waterfront:
No
Parking Spaces:
N/A
Parking:
Driveway, Garage Door Opener
Roof:
Shingle
Pool:
No
Pool Features:
N/A
Interior Features
Bedrooms:
3
Bathrooms:
2
Heating:
Central
Cooling:
Central Air
Appliances:
Built-In Oven, Cooktop, Dishwasher, Disposal, Dryer, Microwave, Washer
Furnished:
No
Floor:
Carpet, Tile
Levels:
One
Additional Features
Property Sub Type:
Single Family Residence
Style:
N/A
Year Built:
2025
Construction Type:
Stucco
Garage Spaces:
Yes
Covered Spaces:
N/A
Direction Faces:
East
Pets Allowed:
No
Special Condition:
None
Additional Features:
N/A
Additional Features 2:
See Sales agents for lease restrictions.
Map
- Address556 MOON SHELL CIR
Featured Properties