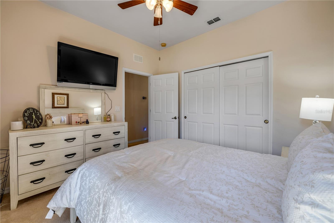
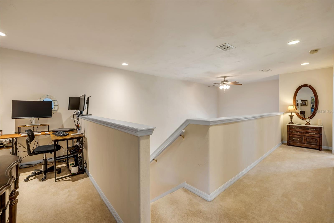
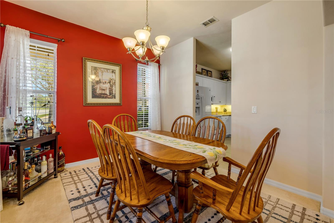
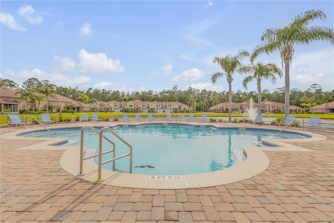
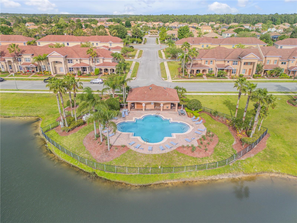
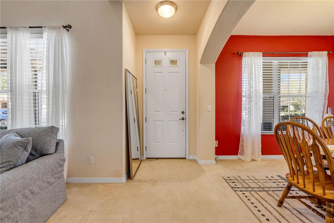
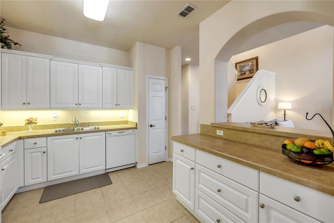
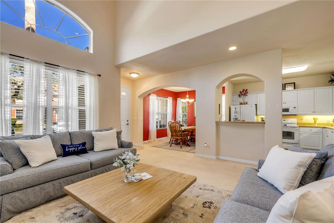
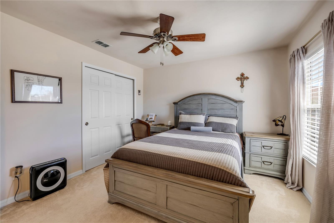
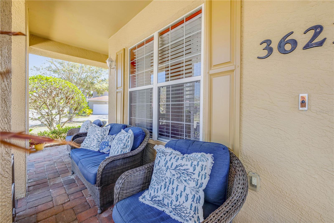
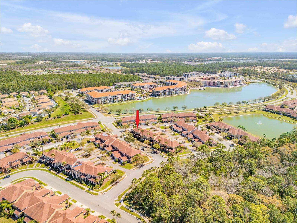
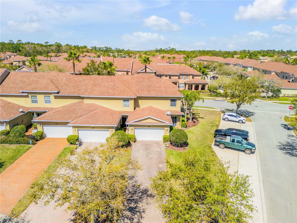
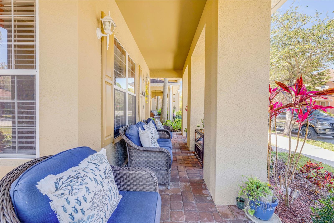
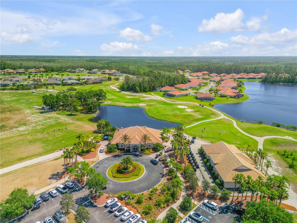
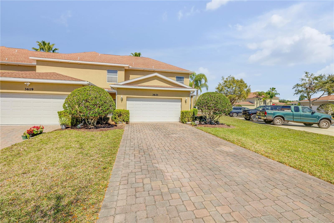
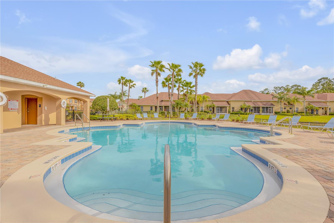
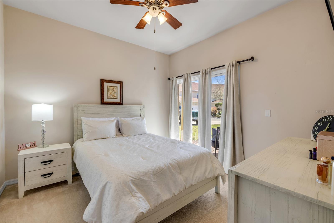
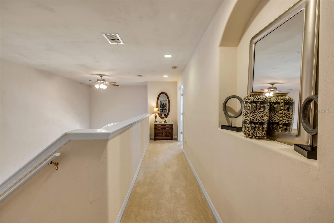
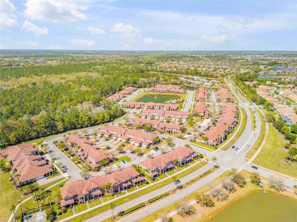
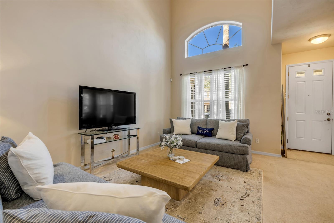
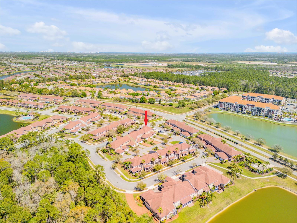
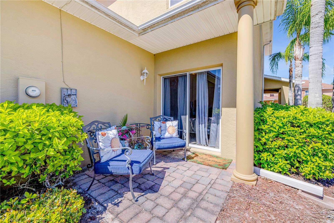
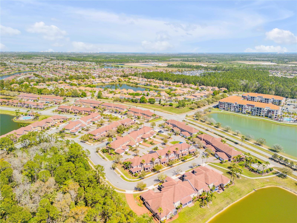
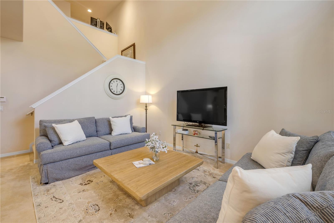
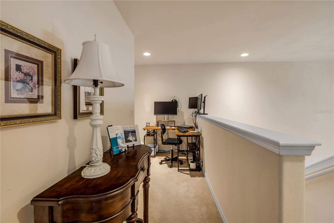
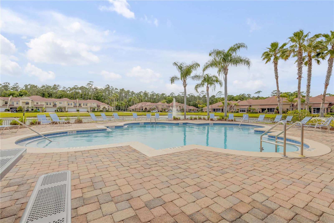
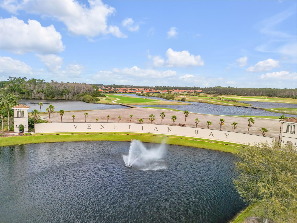
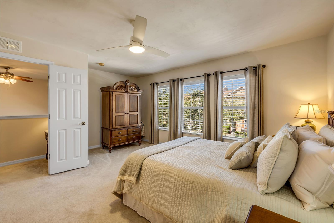
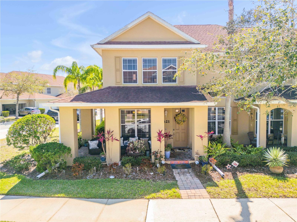
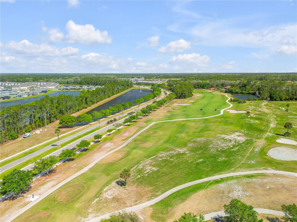
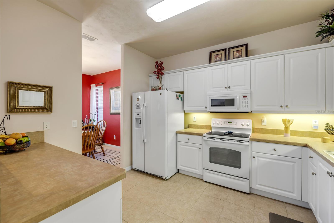
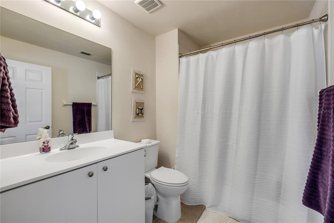
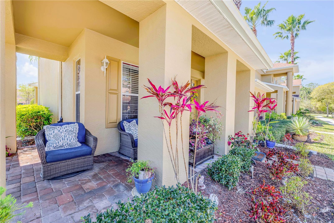
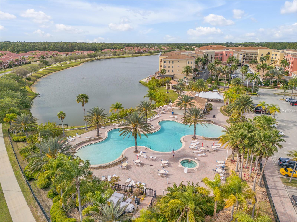
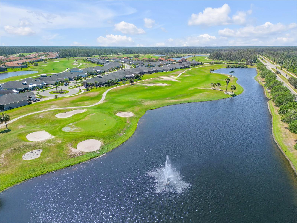
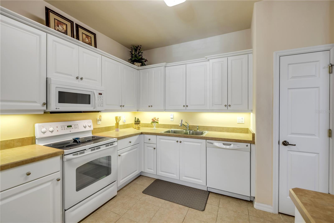
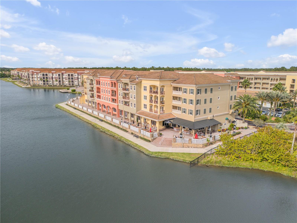
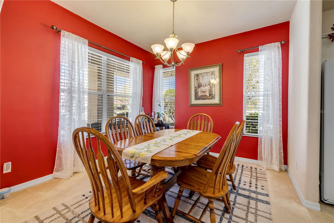
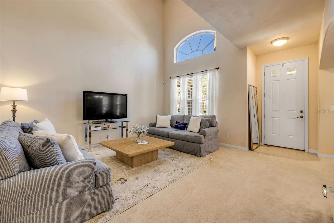
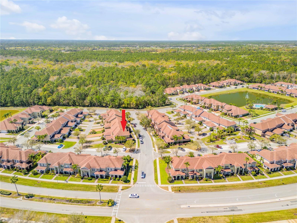
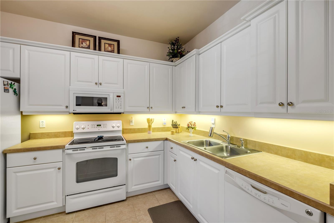
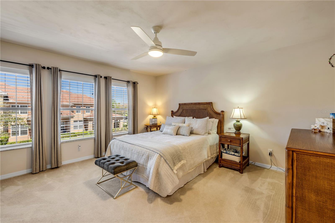
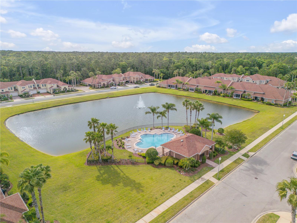
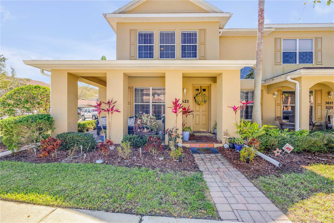
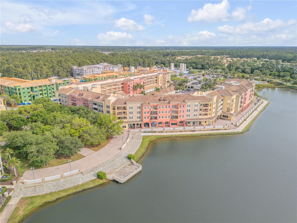
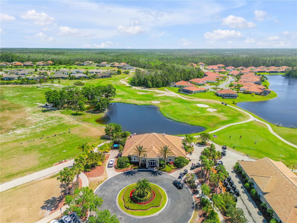
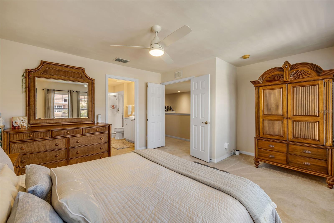
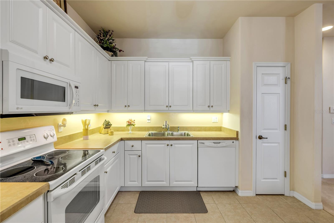
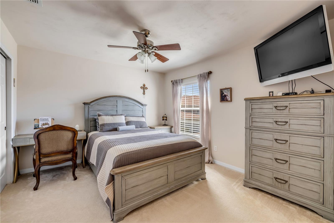
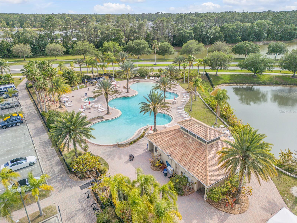
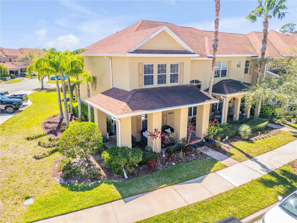
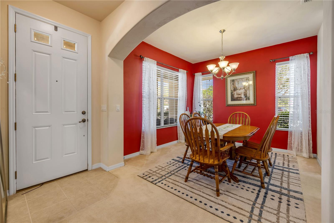
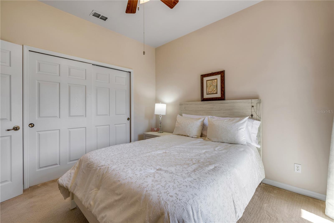
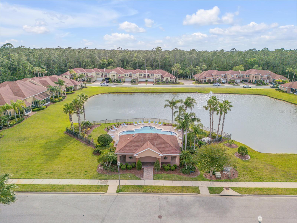
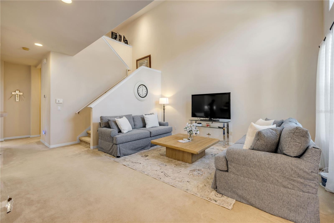
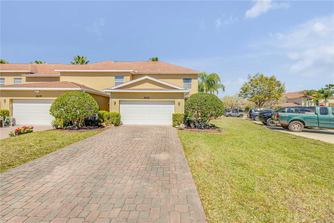
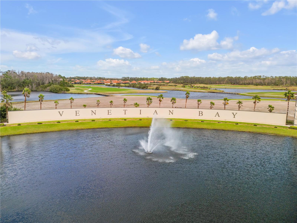
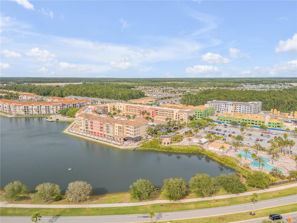
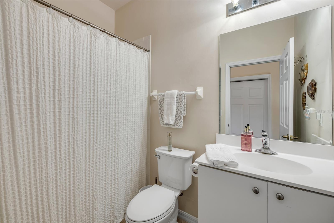
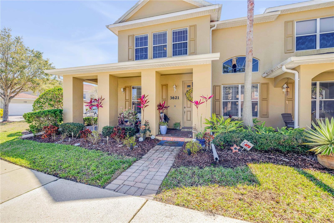
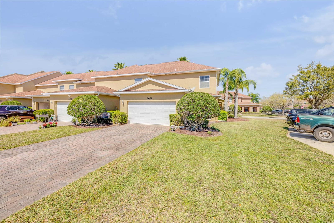
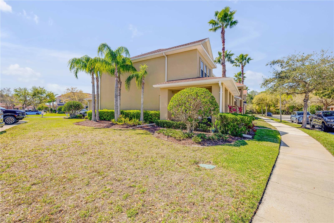
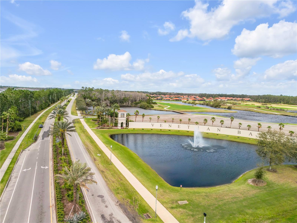
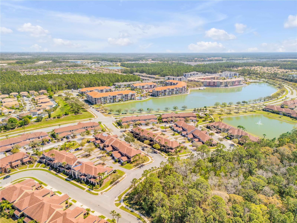
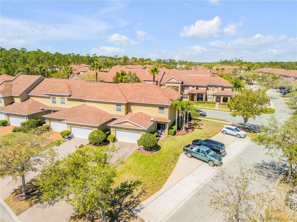
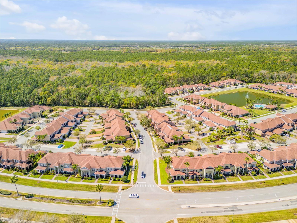
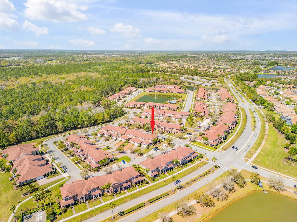
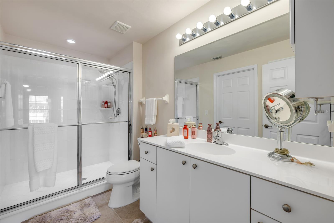
Active
3621 CASELLO DR
$389,000
Features:
Property Details
Remarks
Experience the carefree lifestyle you've been dreaming in Venetian Bay! This corner Parkside Townhome unit is bright, immaculate, and ready to go. this home offers maintenance-free living at its finest with 3 spacious bedrooms (one bedroom on the main floor), 3 full baths, and a 2-car garage. The open floor plan is perfect for entertaining, and the home includes a laundry room with a sink, window treatments and gutters. Enjoy relaxing on the wrap-around porch or side patio, or take advantage of the extended driveway for extra parking when hosting guests. With easy access to Venetian Bay's wonderful amenities, you'll have TWO heated Parkside pools just a short walk away, along with additional guest parking, mailboxes, and more. The home is beautifully landscaped, with brick pavers on the porch, walkway, and driveway. The Parkside HOA covers landscaping, two heated pools, exterior paint on a set schedule, and roof replacement as need (new roof going on in May 2025). Venetian Bay is one of New Smyrna Beach’s premier communities so you need to make your appointment to se this home today.
Financial Considerations
Price:
$389,000
HOA Fee:
750
Tax Amount:
$1924
Price per SqFt:
$212.92
Tax Legal Description:
LOT 136 VENETIAN BAY PHASE 1B-UNIT 1 MB 52 PGS 71-91 INC PER OR 6025 PG 0173 PER OR 6787 PER OR 7068 PG 3657 PER OR 7504 PG 4116 PER OR 7636 PGS 3224-3225 PER OR 7921 PG 4191 PER OR 7921 PG 4192
Exterior Features
Lot Size:
4956
Lot Features:
N/A
Waterfront:
No
Parking Spaces:
N/A
Parking:
N/A
Roof:
Shingle
Pool:
No
Pool Features:
N/A
Interior Features
Bedrooms:
3
Bathrooms:
3
Heating:
Central, Electric
Cooling:
Central Air
Appliances:
Dishwasher, Dryer, Microwave, Range, Refrigerator, Washer
Furnished:
No
Floor:
Carpet, Tile
Levels:
Two
Additional Features
Property Sub Type:
Townhouse
Style:
N/A
Year Built:
2007
Construction Type:
Block, Stucco
Garage Spaces:
Yes
Covered Spaces:
N/A
Direction Faces:
North
Pets Allowed:
Yes
Special Condition:
None
Additional Features:
Lighting, Sliding Doors
Additional Features 2:
Contact the Association for any additional rules or restrictions.
Map
- Address3621 CASELLO DR
Featured Properties