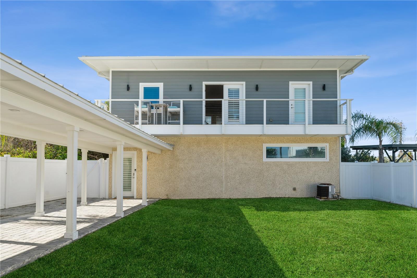
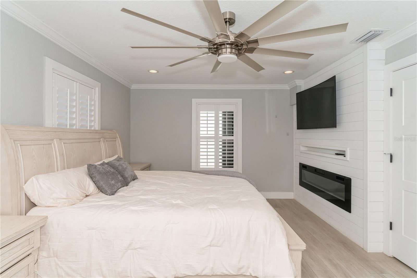




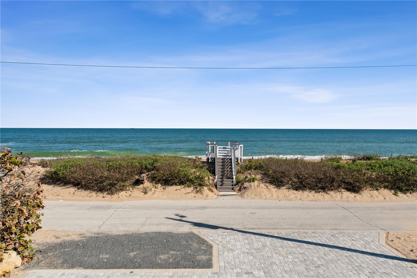

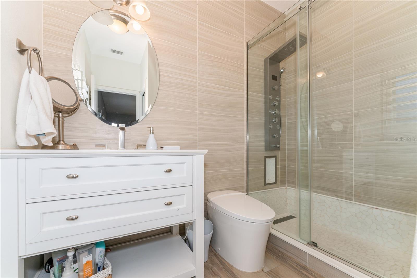
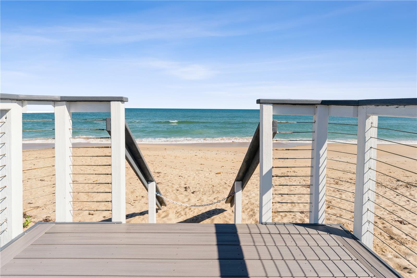

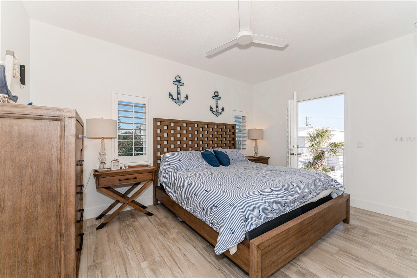
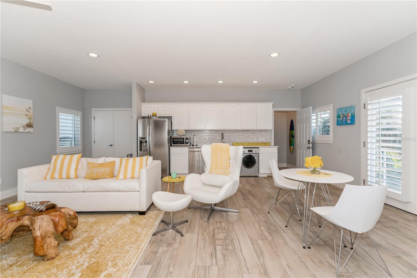


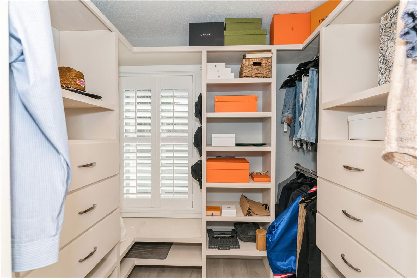

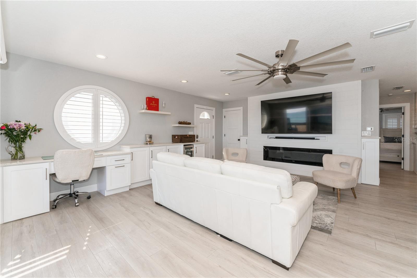
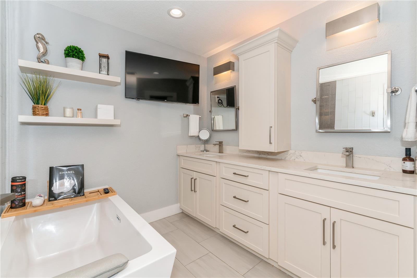







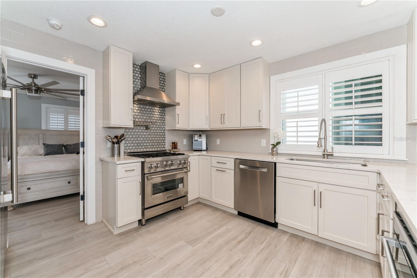
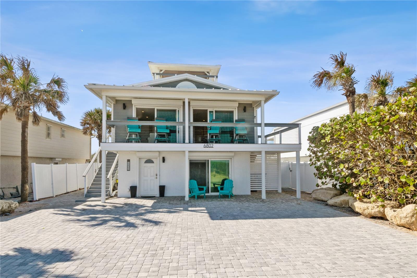


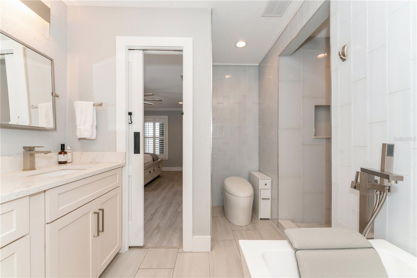

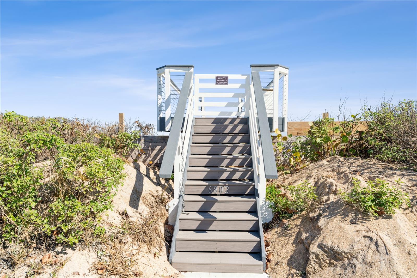


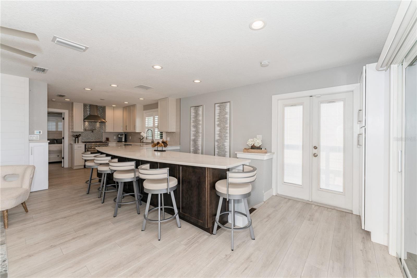



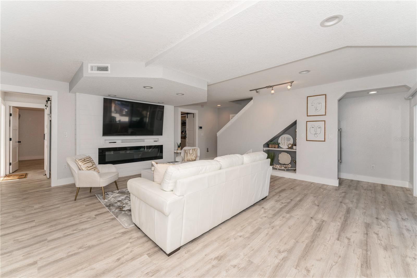
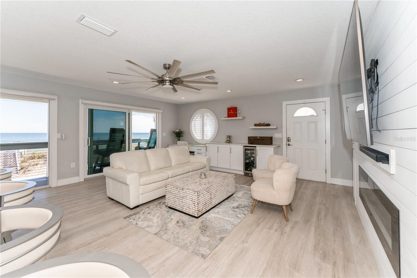


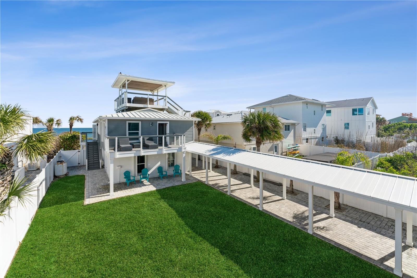


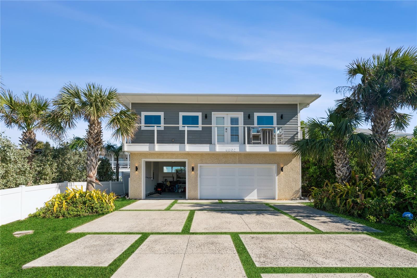


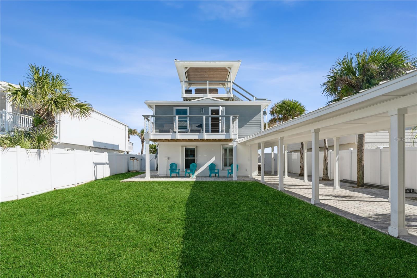
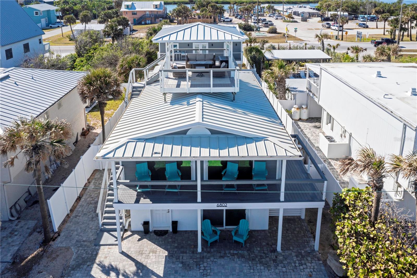

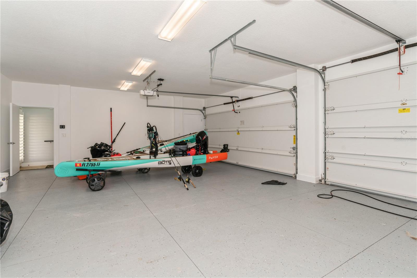








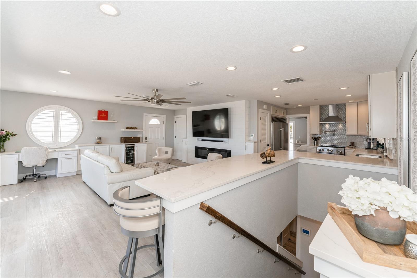

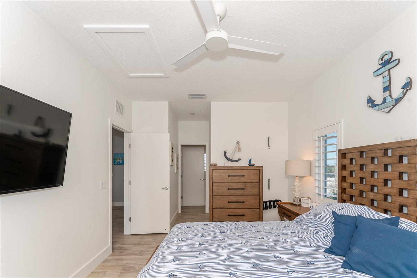



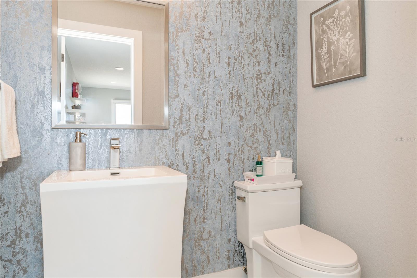



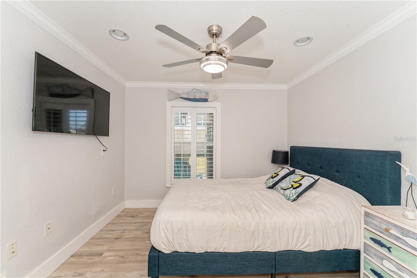
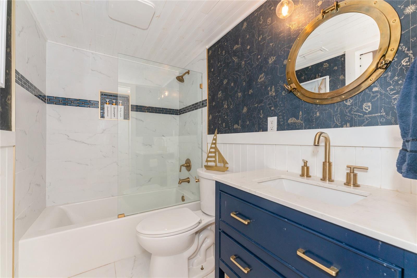

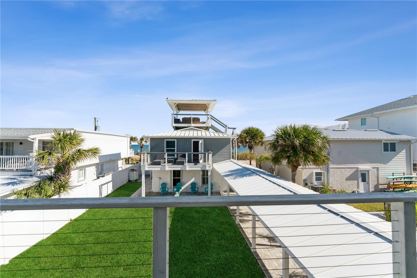

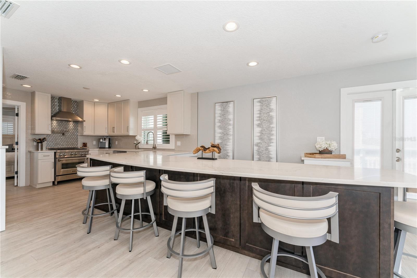
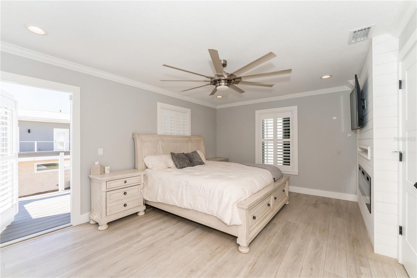

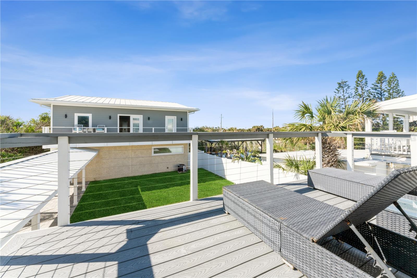





Active
6802 S ATLANTIC AVE
$2,700,000
Features:
Property Details
Remarks
This is the ONE you've been waiting for, a DIRECT OCEANFRONT HOME with GUEST HOUSE, along with an oversized 3-CAR GARAGE, situated on a RARE DOUBLE LOT that stretches street to street, along with a deeded DUNE LOT with your own private walk-over! The Main House, with views of the ocean for miles, has 3 bedrooms and 3 bathrooms with 2nd floor balconies off the Great Room/Kitchen and Primary Bedroom. This home has been completely remodeled and upgraded by Walters Construction and is like new, the current owners spared no expense. The renovations were thoughtfully designed and built with nothing but the highest-end fixtures and furnishings available. Lets take a tour! As you walk in, you come to the downstairs great room, offering a built-in fireplace. Off that room you'll find 2 large bedrooms, along with a full bath, storage closets and the indoor laundry room. Once upstairs, you'll find the 2nd great room, also featuring a fireplace along with a wine fridge, half bath, and a thoughtfully planned-out office space. Step into the gorgeous Chef's kitchen and you'll be thrilled to see a gas cooktop equipped with a pot filler, a large pantry, oversized fridge/freezer and a convection stove! The counter bar stool area beckons all of your friends and family to sit down and enjoy a home cooked meal while watching the dolphins swim by and swaying to the ocean breeze blowing throughout the home. Follow me into the Primary Retreat, where you can actually lay in your comfy bed and stare at the ocean from your comfy pillow, or grab a cup of coffee and relax on your private deck in the back of the room. The primary bath directly off the bedroom is true bliss after a day in the sun, showcasing a large soaking tub, shower, and double sinks. And of course the primary walk-in closet is oversized and ready for your assortment of flip-flops and beach attire. Leaving the Main House, we head outside and walk under a connected covered breezeway that takes us to the recently built 3-car garage and guest house, offering a kitchen, family room, washer/dryer, central vac, a separate bedroom and bathroom, and 2 balconies that overlook the ocean and the river! Your guests will be in absolute heaven! And last but not least, the piece de' resistance....the Crow's Nest! This 15x24 rooftop deck is covered with a full roof and provides panoramic views of ocean sunrises to the east, and river sunsets to the west. The views from this rooftop deck are also perfect for watching shuttle launches from the Cape; I'd venture to say that it is a better view up in the sky than if you were actually there! There is an outdoor shower for those days playing in the sand, and Parking is plentiful, from the 3-car garage and driveway off Turtlemound, to the parking area in front of the home off S Atlantic. The upgrades in this home are staggering, but to list a few - a whole home generator, propane gas tanks, upgraded kitchen appliances, countertops and cabinets, upgraded bathrooms, new washer/dryer set, new AC, 4 electric fireplaces, security system, 3 new sets of sliding glass hurricane doors, electric hurricane shutters, exquisite furnishings, and the list goes on. Make an Appt to see this STUNNING, meticulously maintained one-of-a-kind oceanfront home (on the no-drive beach). Marvel at how much you LOVE everything about the inside, close your eyes and breath in the clean OCEAN AIR outside, and you will never want to leave this true piece of paradise that you can now call your own!
Financial Considerations
Price:
$2,700,000
HOA Fee:
N/A
Tax Amount:
$24692.37
Price per SqFt:
$898.8
Tax Legal Description:
LOTS 3 & 4 & LOTS 41 & 42 BLK 37 BETHUNE VOLUSIA BCH UNIT 6MB 11 PG 160 PER OR 2840 PG 0771 PER OR 5548 PG 3059-3060 & OR 5915 PG 3956 PER OR 6843 PG 2432 PER OR 7859 PG 2085 PER OR 8332 PG 2720 PER OR 8568 PG 1908
Exterior Features
Lot Size:
8450
Lot Features:
N/A
Waterfront:
Yes
Parking Spaces:
N/A
Parking:
N/A
Roof:
Metal
Pool:
No
Pool Features:
N/A
Interior Features
Bedrooms:
4
Bathrooms:
4
Heating:
Central
Cooling:
Central Air
Appliances:
Bar Fridge, Built-In Oven, Dishwasher, Dryer, Electric Water Heater, Microwave, Refrigerator, Wine Refrigerator
Furnished:
Yes
Floor:
Ceramic Tile
Levels:
Two
Additional Features
Property Sub Type:
Single Family Residence
Style:
N/A
Year Built:
1975
Construction Type:
Cement Siding
Garage Spaces:
Yes
Covered Spaces:
N/A
Direction Faces:
East
Pets Allowed:
No
Special Condition:
None
Additional Features:
Balcony, Courtyard, French Doors, Hurricane Shutters, Irrigation System, Lighting, Outdoor Shower, Private Mailbox, Shade Shutter(s), Sidewalk, Storage
Additional Features 2:
N/A
Map
- Address6802 S ATLANTIC AVE
Featured Properties