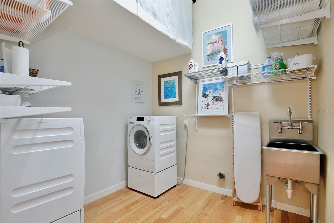
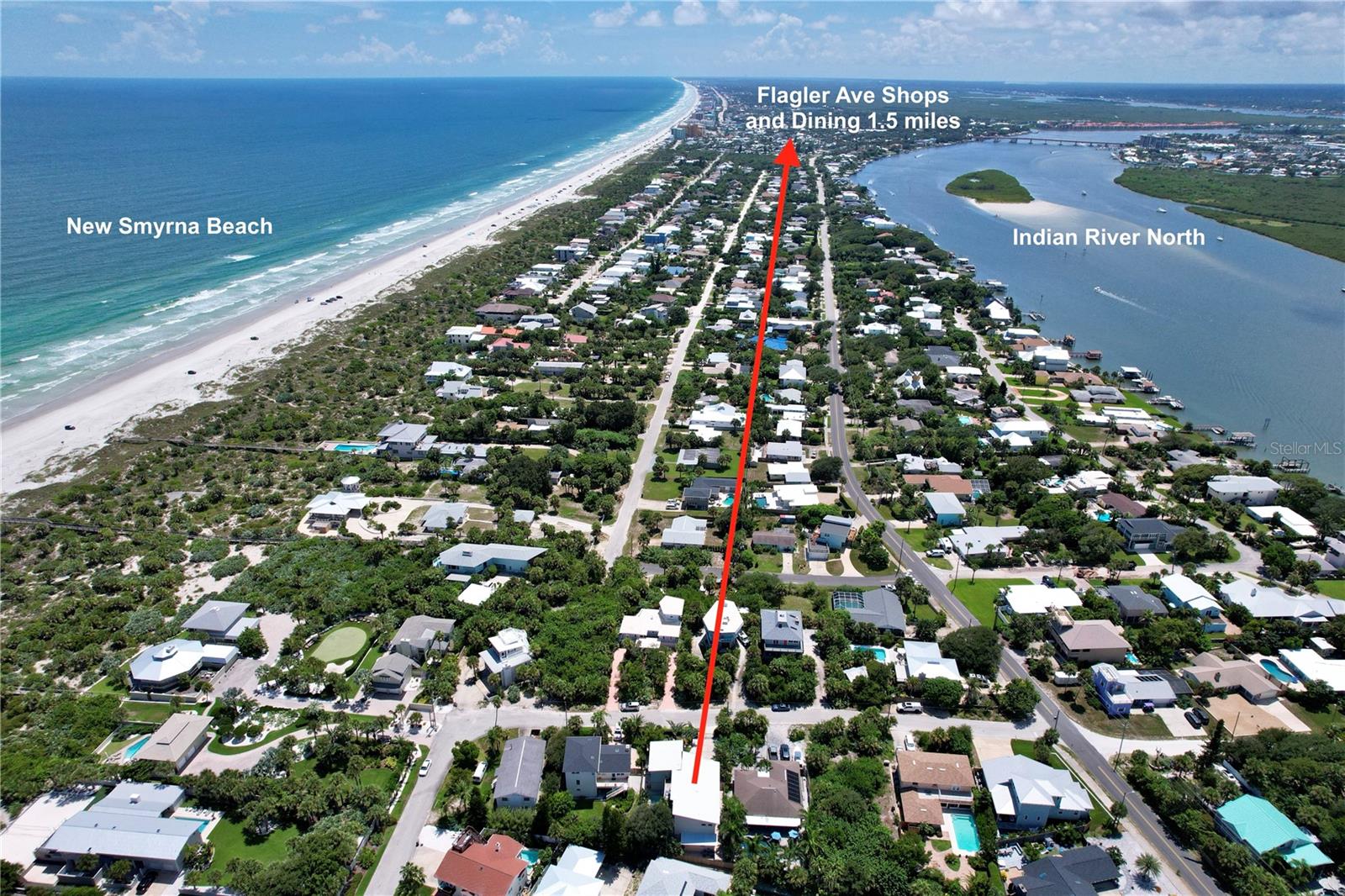
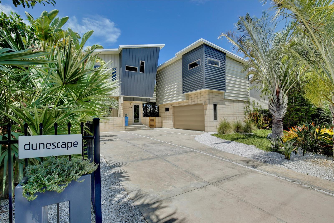
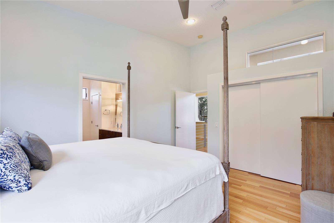

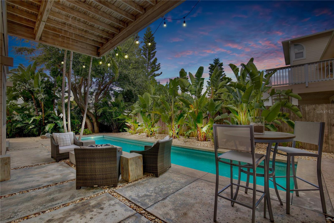
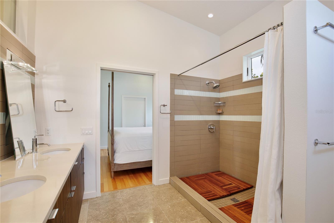
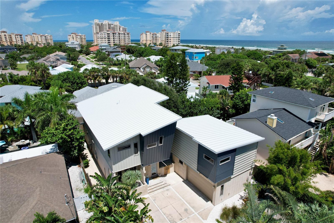
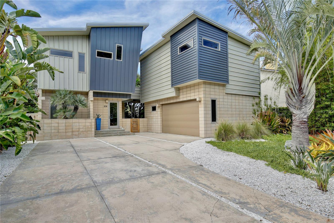

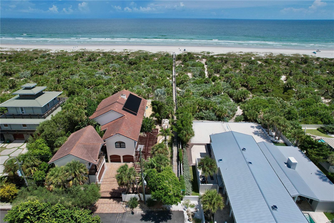
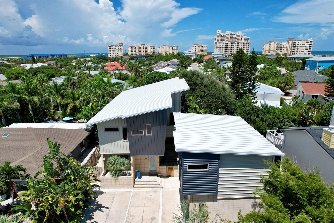
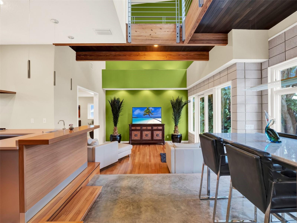
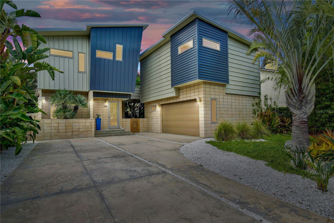
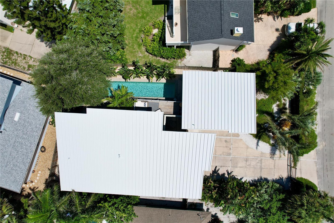
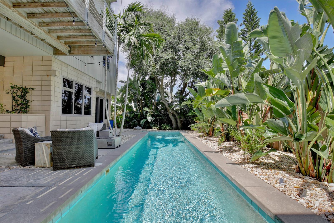
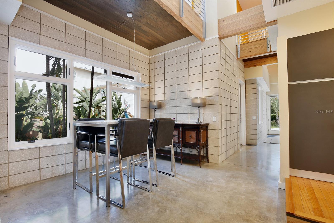
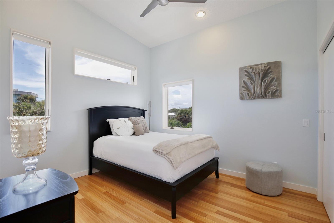
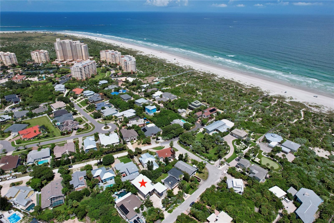
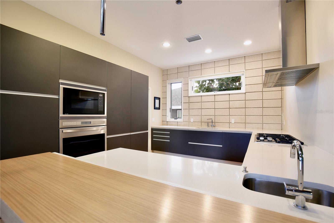
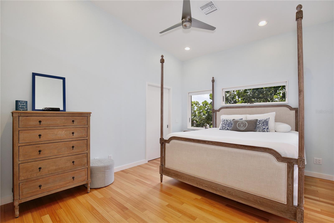
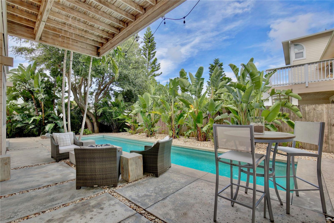
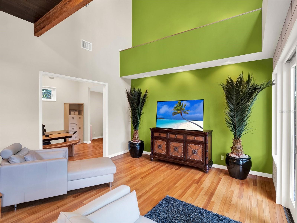

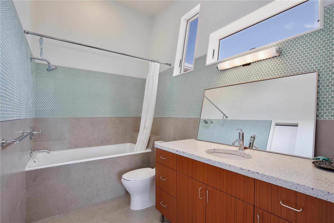
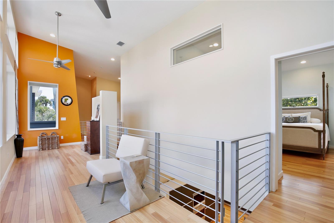
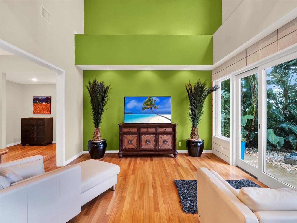
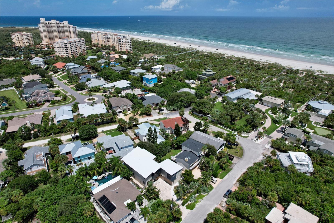
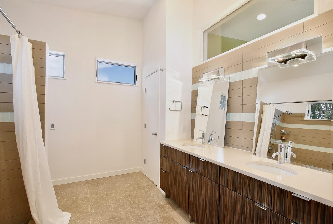

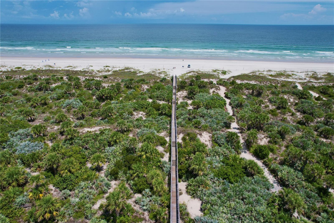
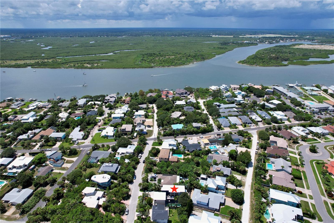
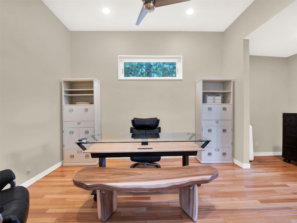
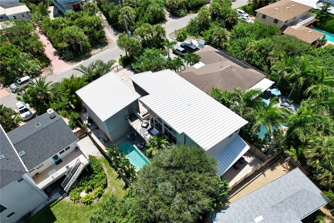
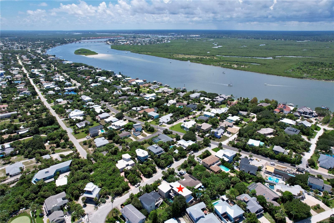
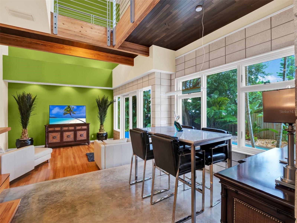
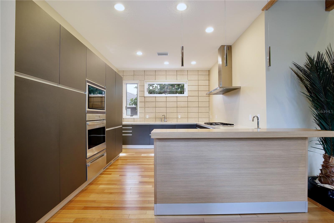
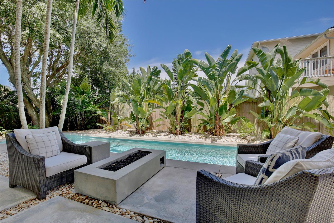
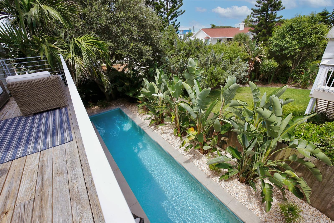
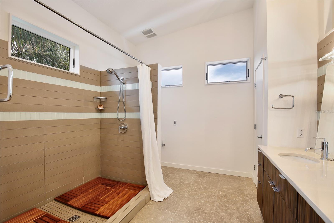
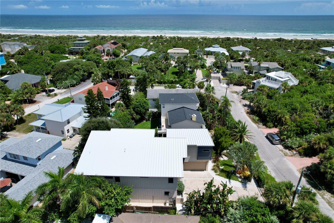
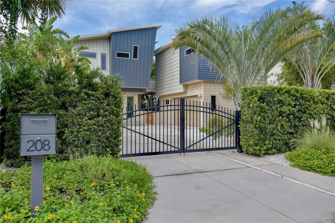
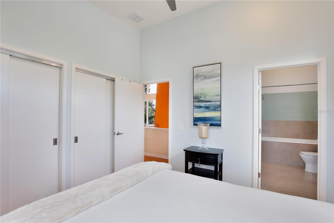
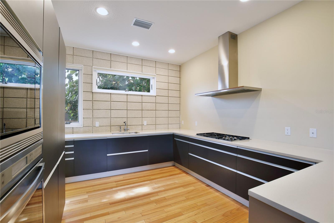
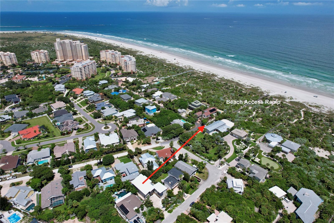
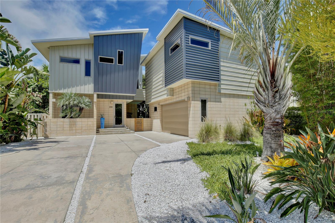
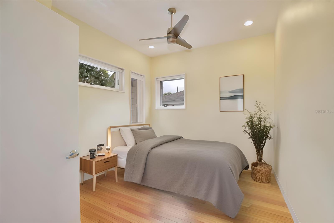
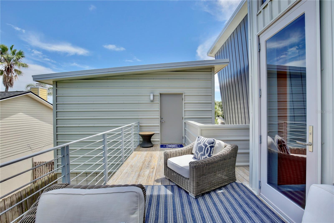
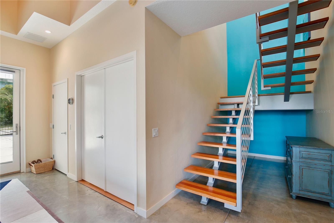
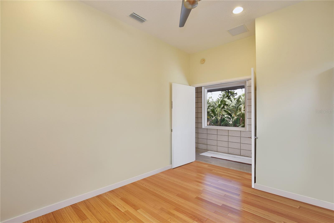
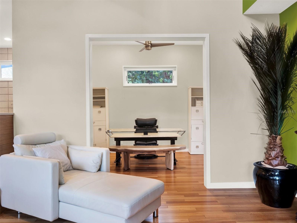
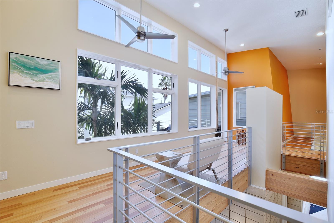
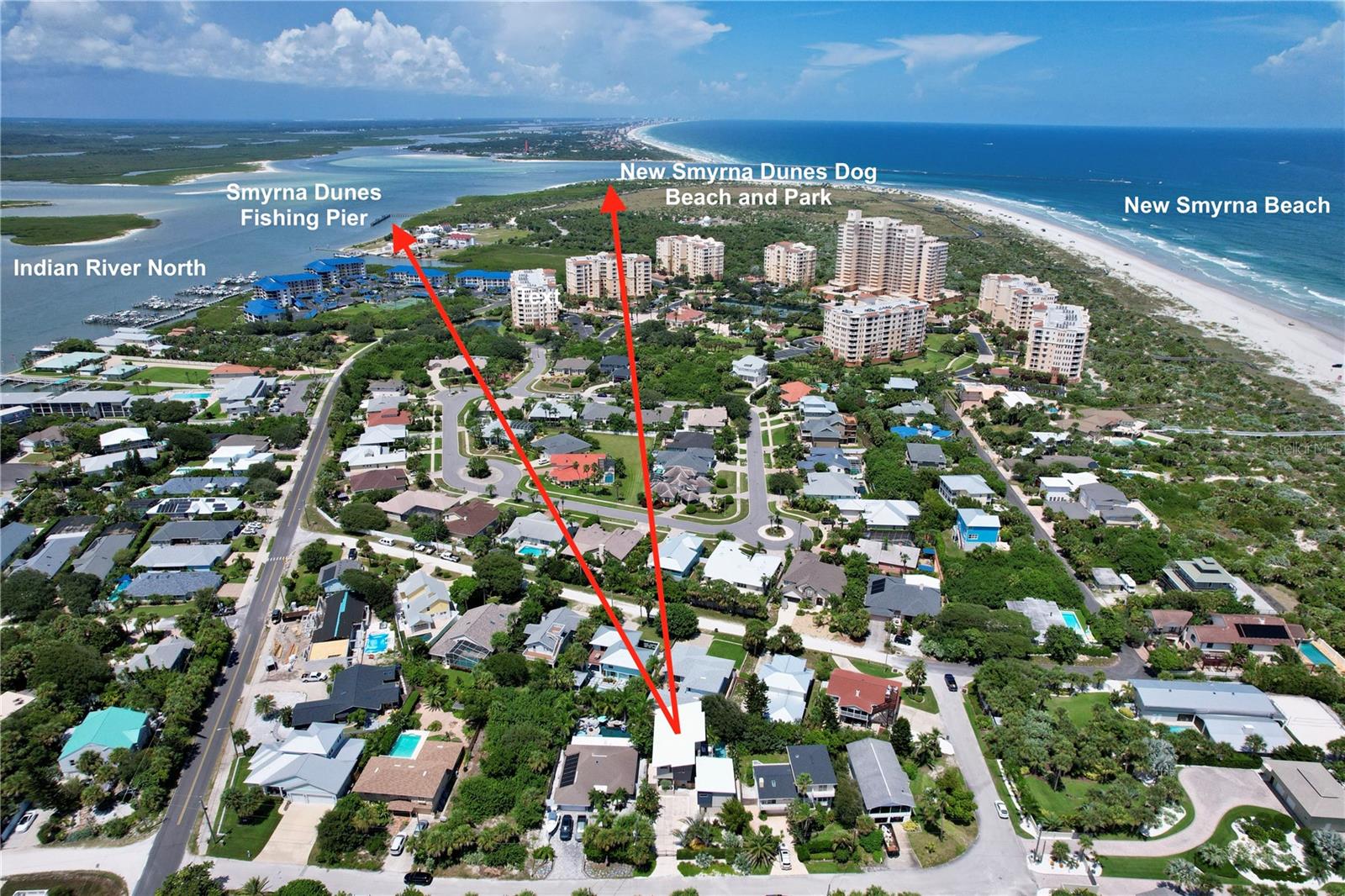
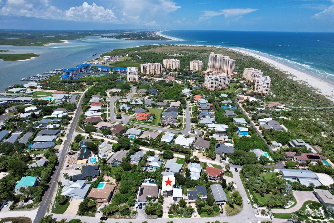
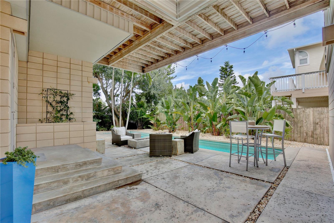
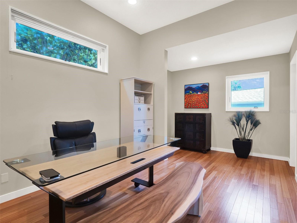

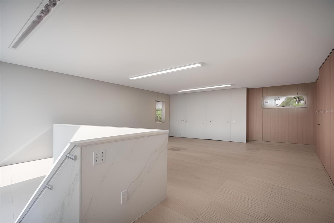
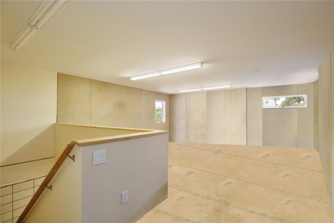

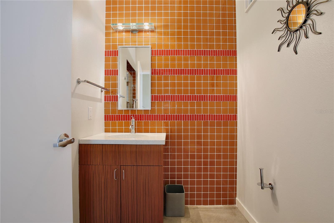

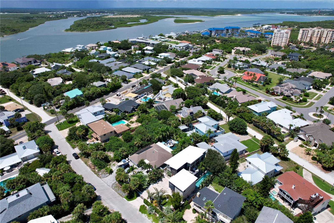
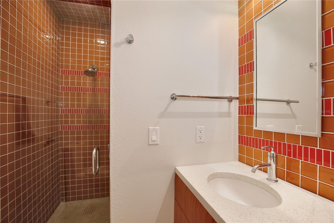
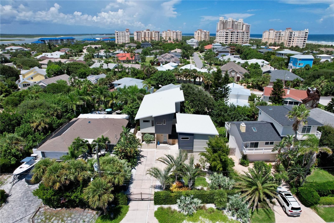
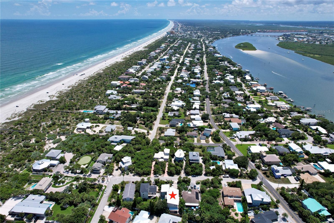
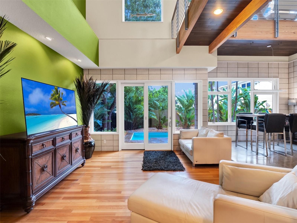
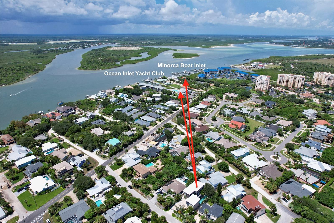
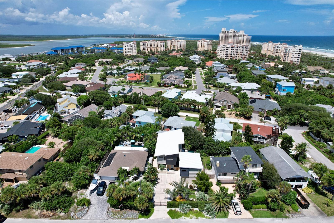
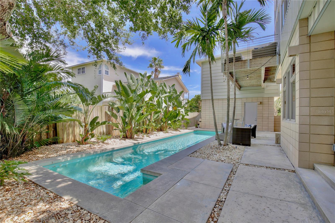

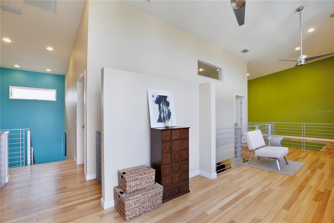
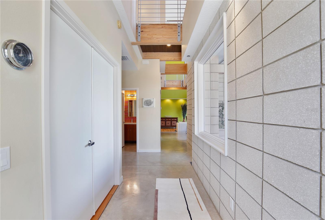
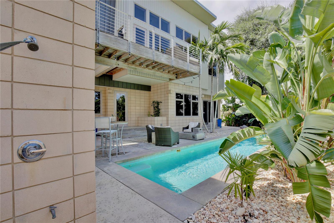
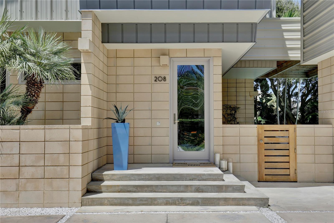
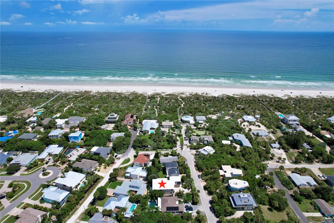

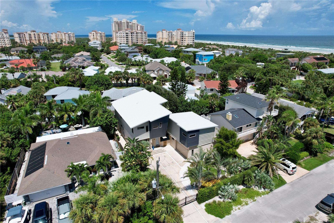
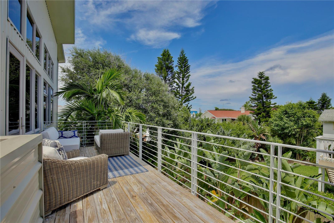
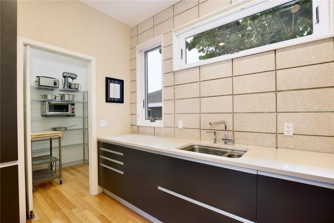
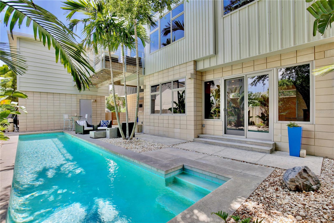
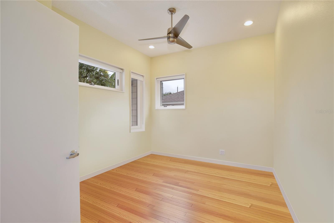
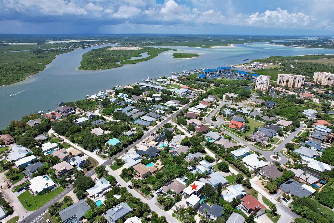
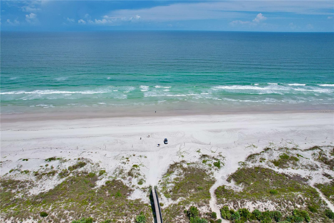
Active
208 DUNE CIR
$1,700,000
Features:
Property Details
Remarks
One or more photo(s) has been virtually staged. Discover luxury beachside living in this contemporary coastal home, custom made for beach lovers and architecture enthusiasts alike, promising an oasis of tranquility just a stone's throw from the sun kissed shores. Crafted with SUSTAINABLE MATERIALS and nestled between the Intracoastal Waterway and New Smyrna Beach, this estate’s blend of CONCRETE BLOCK and ALUMINUM METAL PANELS exude curb appeal. As you approach through the gated driveway, you're welcomed by lush tropical professional landscaping complete with swaying palm trees. This fully custom home exudes style and flair with a blend of POLISHED CONCRETE and rich EUCALYPTUS WOOD floors beneath soaring 25-foot ceilings. The foyer has double door entry to FIRST FLOOR BEDROOM. Adjacent to the bedroom is a FIRST FLOOR FULL BATHROOM showcasing floor to ceiling decorative tile and a glass door shower. A gourmet kitchen awaits with modern ITALIAN VALCUCINE cabinets, stainless steel WOLF and MIELE appliances, Silestone quartz counters, a built-in oven and microwave, two sinks, and a spacious WALK IN PANTRY closet. The dining room boasts exposed concrete block walls and idyllic pool views as a backdrop for dinner conversation, while the living space with pool access opens to a MEDIA ROOM featuring a large storage closet with access to the pool deck. The second-floor walkways that overlook the main floor lead to a luxurious PRIMARY suite with a WALK IN CLOSET, a second BUILT IN CLOSET and a spa like bath. The primary bath offers DUAL SINKS with quartz counters and a large shower with DUAL SHOWER HEADS. The SECOND BEDROOM impresses with an EN-SUITE BATH, featuring an elegant coastal design with recycled glass countertops, slanted decorative tile walls and a polished concrete tub. A SPACIOUS LAUNDRY ROOM affords extra storage space and a STAINLESS-STEEL UTILITY SINK. The detached TWO-STORY GARAGE offers an unfinished versatile 19x19 BONUS SPACE above, ideal for a mother-in-law suite, workshop, storage space, or additional living space thanks to its pre-wired and pre-plumbed design. The allure of outdoor living beckons you with a sparkling LAP POOL and a covered patio, complete with a cozy fire pit and an OUTDOOR SHOWER, encased by professional tropical landscaping and lighting. A breezy balcony creates a seamless connection between the main home and the garage’s bonus unit, offering a vantage point to savor the ocean breeze and poolside views. Added peace of mind comes with a NEW PAC-CLAD ROOF and SIDING, hurricane rated windows, TWO 2022 AC units, a 22kw GENERAC generator, TANKLESS WATER HEATER and a PLATINUM LEVEL home warranty included. You'll be WALKING DISTANCE from Ocean Drive’s BEACH ACCESS boardwalk and moments away from Smyrna Dunes Park, offering a DOG BEACH and FISHING PIER. Just 1.5 miles from the vibrant Flagler Avenue's shops and dining, and 3 miles from the Canal Street entertainment district. Take a tour of this architectural marvel and invest in the serenity of beachside living—view the 3D virtual tour and schedule a private showing to see all this gem has to offer.
Financial Considerations
Price:
$1,700,000
HOA Fee:
N/A
Tax Amount:
$8250
Price per SqFt:
$692.46
Tax Legal Description:
LOT 26 CORONADO SHORES UNIT 7 MB 25 PG 92 PER OR 3739 PG 1067 PER OR 6395 PG 4196 PER OR 7403 PGS 0606-0607
Exterior Features
Lot Size:
7744
Lot Features:
City Limits, Landscaped, Paved
Waterfront:
No
Parking Spaces:
N/A
Parking:
Driveway, Garage Door Opener, Garage Faces Side, Ground Level, Guest
Roof:
Metal
Pool:
Yes
Pool Features:
Gunite, In Ground, Lap, Salt Water
Interior Features
Bedrooms:
3
Bathrooms:
3
Heating:
Central, Electric, Zoned
Cooling:
Central Air, Zoned
Appliances:
Convection Oven, Dishwasher, Disposal, Freezer, Gas Water Heater, Microwave, Range, Refrigerator, Tankless Water Heater, Wine Refrigerator
Furnished:
Yes
Floor:
Concrete, Wood
Levels:
Two
Additional Features
Property Sub Type:
Single Family Residence
Style:
N/A
Year Built:
2009
Construction Type:
Block, Concrete, Metal Siding
Garage Spaces:
Yes
Covered Spaces:
N/A
Direction Faces:
Southeast
Pets Allowed:
Yes
Special Condition:
None
Additional Features:
Balcony, Irrigation System, Lighting, Outdoor Shower, Private Mailbox, Sliding Doors, Storage
Additional Features 2:
Buyer's responsibility to confirm all information is accurate.
Map
- Address208 DUNE CIR
Featured Properties