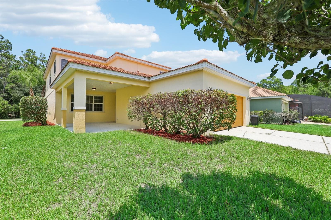
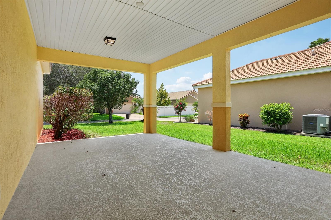
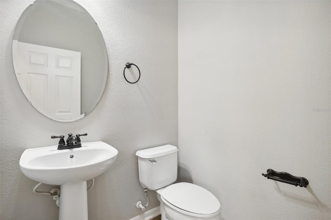
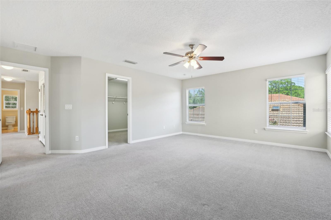
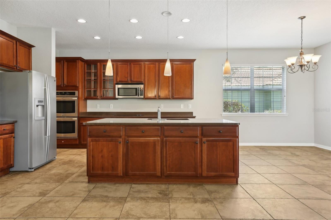
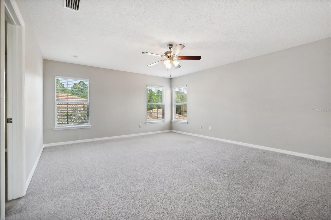
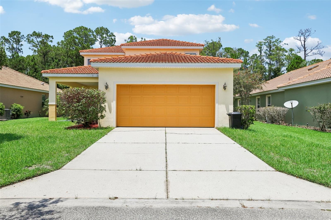
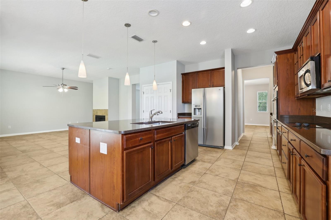
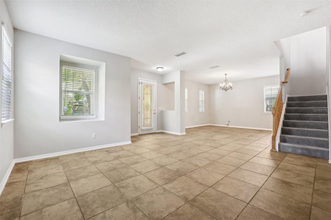
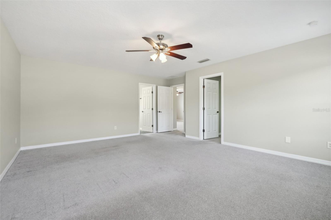
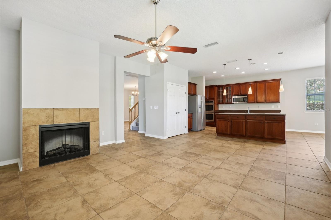
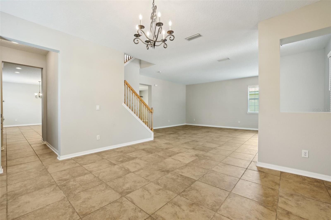
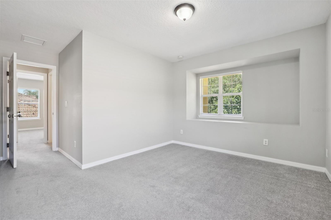
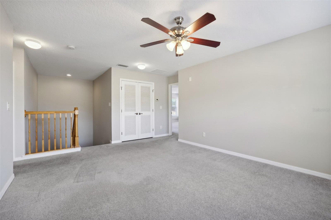
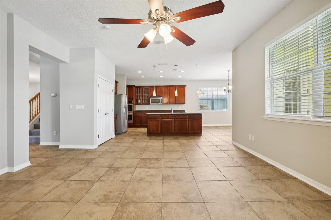
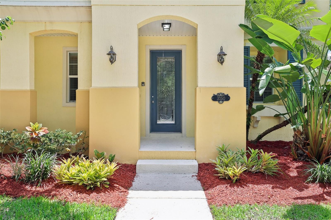
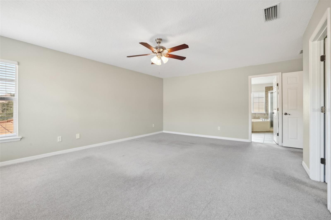
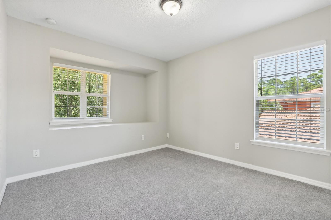
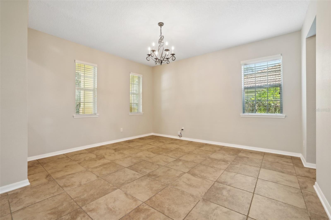
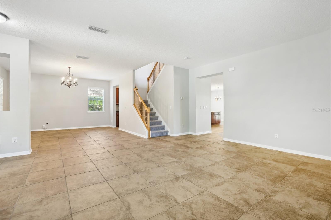
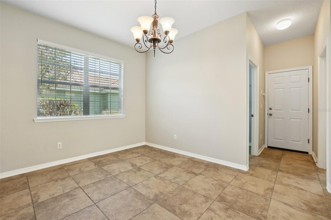
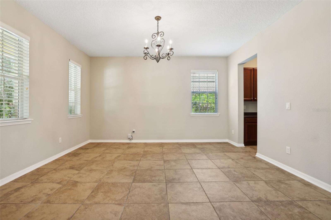
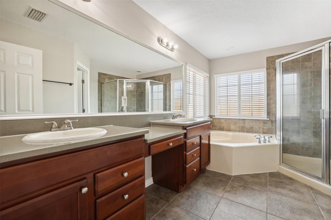
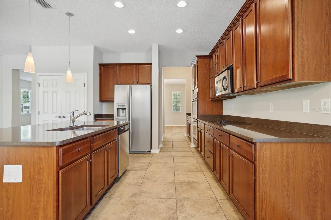
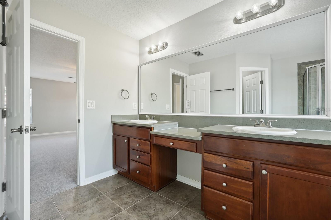
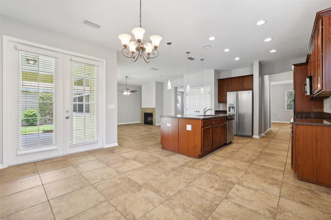
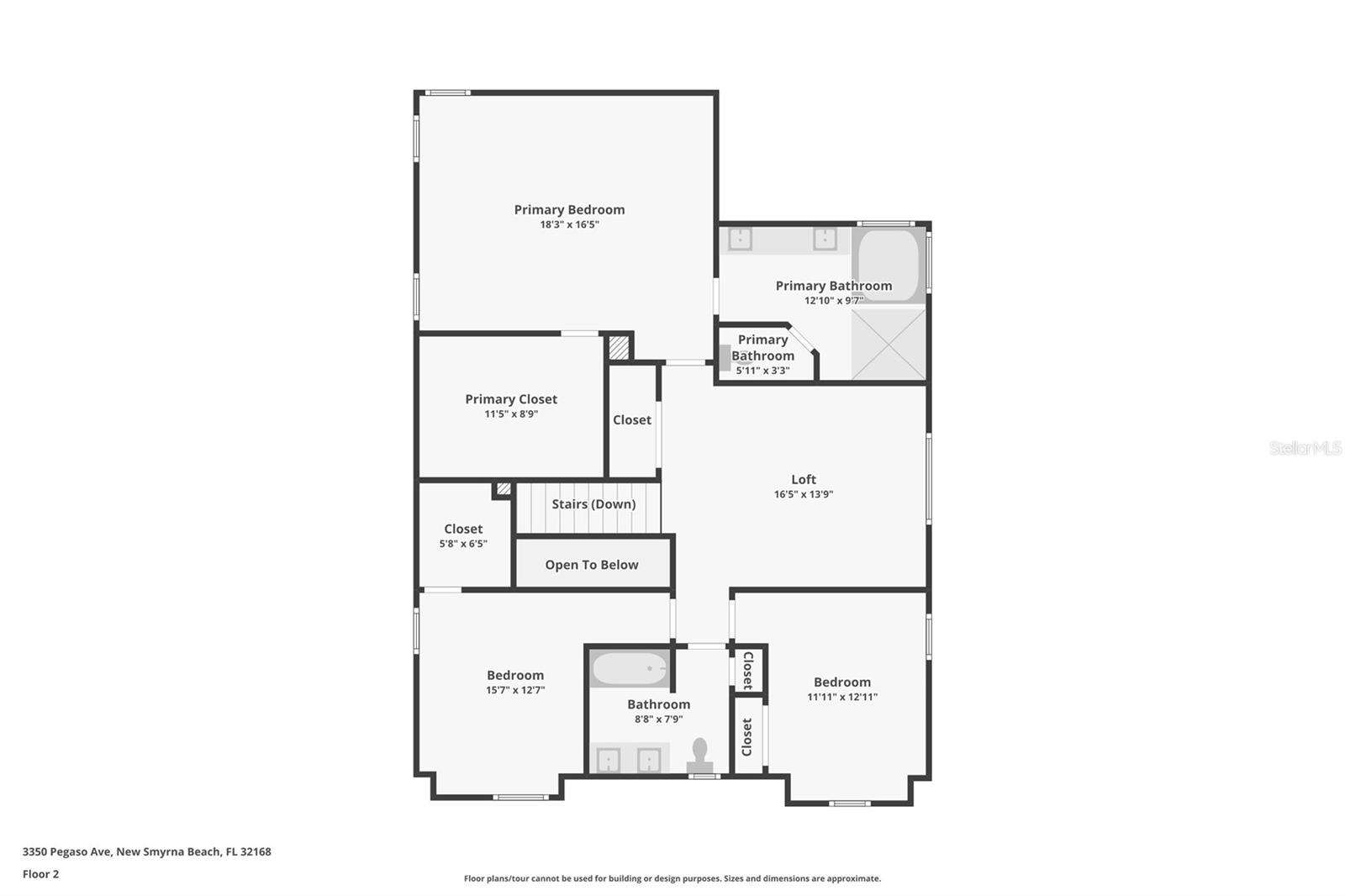
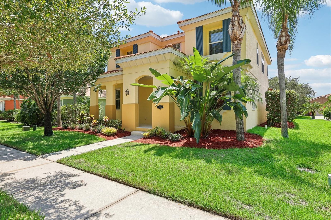
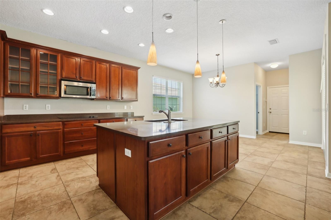
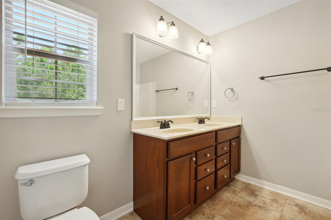
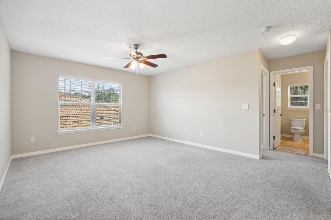
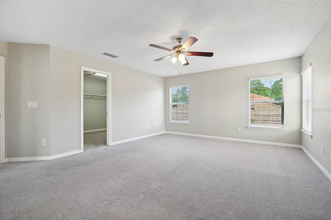
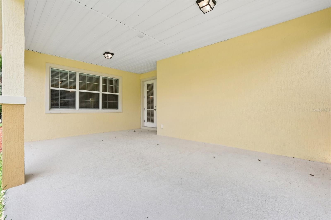
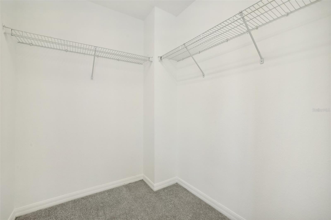
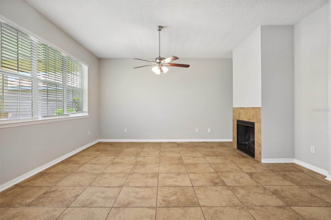
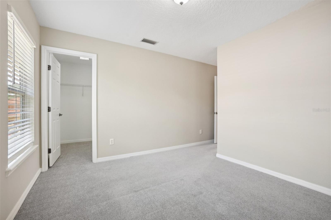
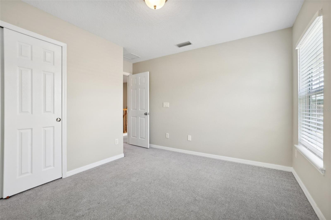
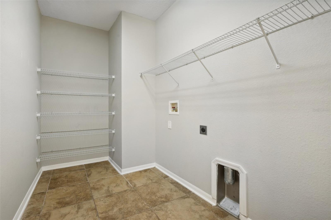
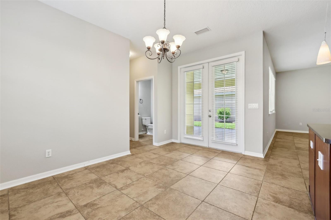
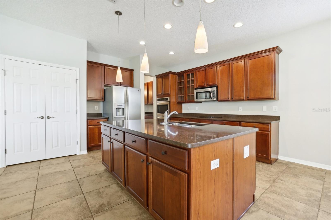
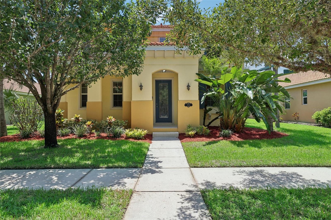
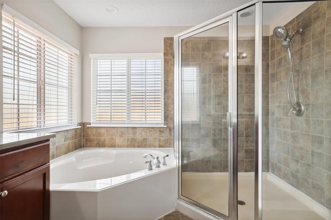
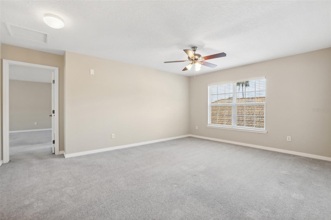
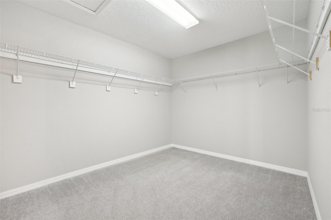
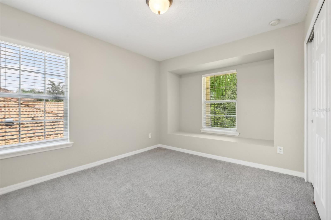
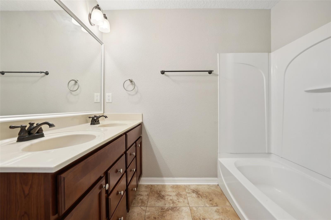
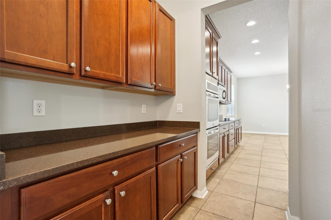
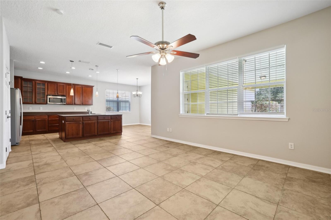
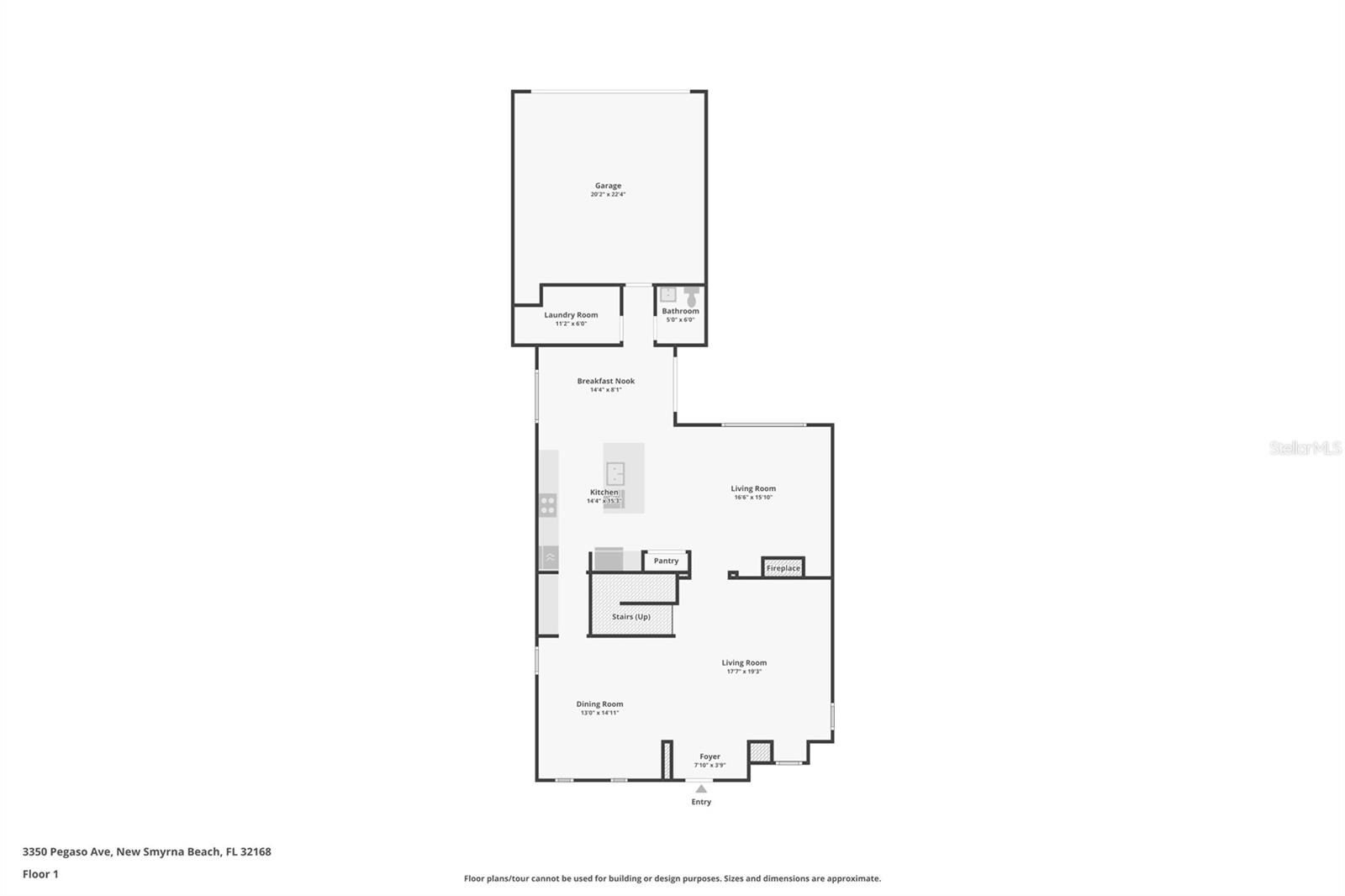
Active
3350 PEGASO AVE
$465,000
Features:
Property Details
Remarks
Step inside this 3-bedroom, 2.5-bathroom, 2-story home located in Venetian Bay. Be welcomed by the open dining and living room, adorned with tile floors. Seamlessly flow into the open-concept space featuring a kitchen, dinette, and family room complete with a fireplace. The kitchen is equipped with stainless steel appliances, including a double oven, and a large island. For added convenience, a half bathroom is located on the main floor. On the second floor, discover the private primary bedroom featuring a spacious walk-in closet and an en-suite bathroom with double vanity sinks, a garden bathtub, a standalone shower, and a private water closet. Adjacent to the primary bedroom are two guest rooms, a guest bathroom, and a spacious loft perfect for a movie room, playroom, or flexible office space. French doors from the kitchen lead to a covered patio that overlooks the backyard. Additional features of this home include a laundry room with washer/dryer hook-ups and a 2-car rear-facing garage accessible from the kitchen. Venetian Bay is an active lifestyle community, home to The Club at Venetian Bay, which offers an 18-hole golf course. The community also boasts a vibrant town center with shopping and dining, and playgrounds. The neighborhood is just minutes from beaches, additional shopping and dining options, and major highways I-95 and I-4 interstate.
Financial Considerations
Price:
$465,000
HOA Fee:
800
Tax Amount:
$6699.16
Price per SqFt:
$159.9
Tax Legal Description:
LOT 244 VENETIAN BAY PHASE 1B UNIT 1 MB 52 PGS 71-91 INC PER OR 5841 PG 4799 PER OR 5852 PG 2663 PER OR 6074 PG 2891 PER OR 6280 PGS 1282-1283
Exterior Features
Lot Size:
6600
Lot Features:
Sidewalk, Paved
Waterfront:
No
Parking Spaces:
N/A
Parking:
Driveway, Garage Faces Rear
Roof:
Tile
Pool:
No
Pool Features:
N/A
Interior Features
Bedrooms:
3
Bathrooms:
3
Heating:
Electric
Cooling:
Central Air
Appliances:
Built-In Oven, Cooktop, Dishwasher, Microwave, Refrigerator
Furnished:
Yes
Floor:
Carpet, Tile
Levels:
Two
Additional Features
Property Sub Type:
Single Family Residence
Style:
N/A
Year Built:
2007
Construction Type:
Block, Stucco
Garage Spaces:
Yes
Covered Spaces:
N/A
Direction Faces:
North
Pets Allowed:
Yes
Special Condition:
None
Additional Features:
Sidewalk
Additional Features 2:
Verify with the HOA: Buyers are responsible to confirm by referencing the HOA CCR, by contacting the HOA management company and/or municipality.
Map
- Address3350 PEGASO AVE
Featured Properties