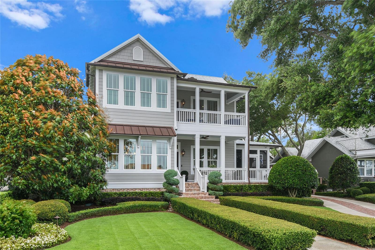
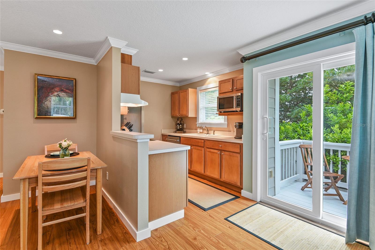
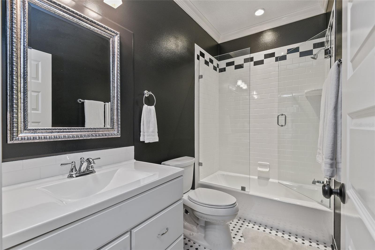
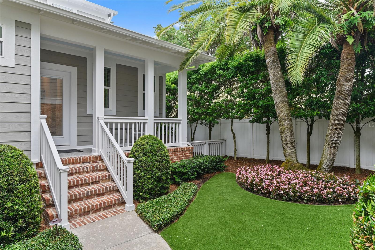
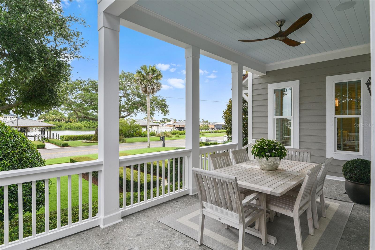
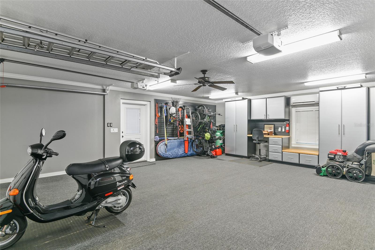
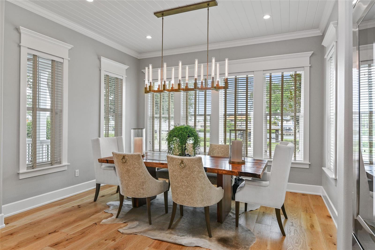
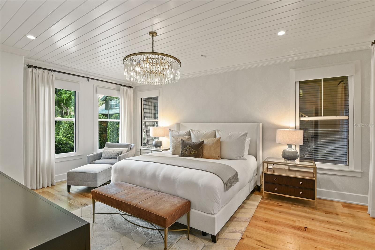
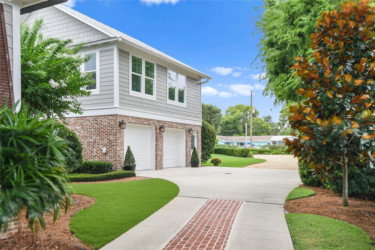
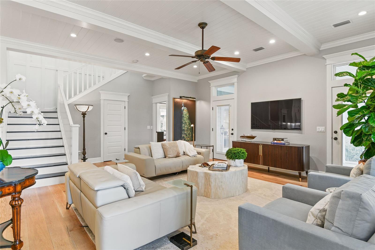
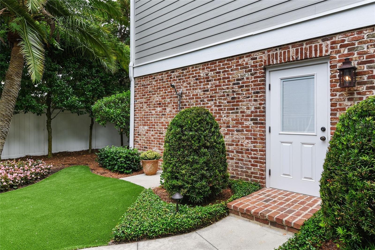
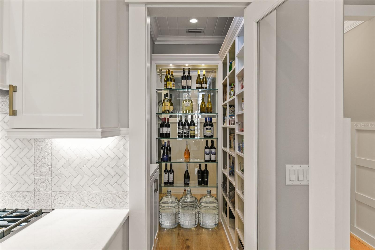
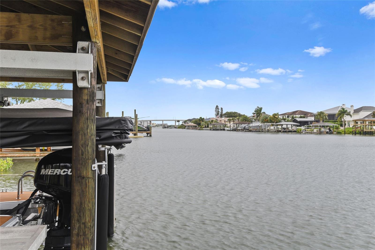
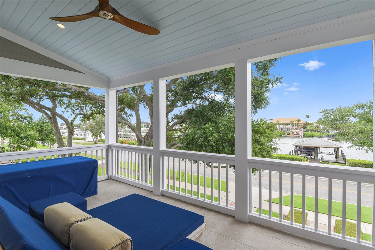
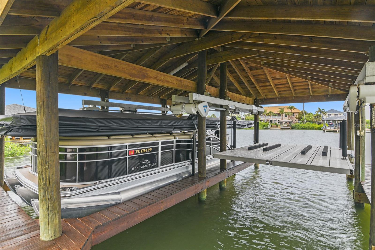
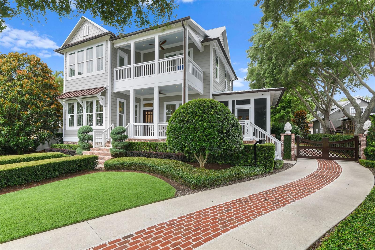
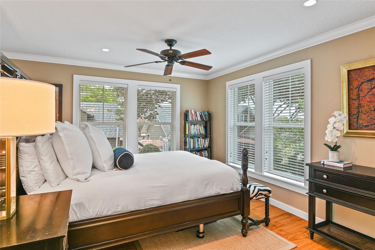
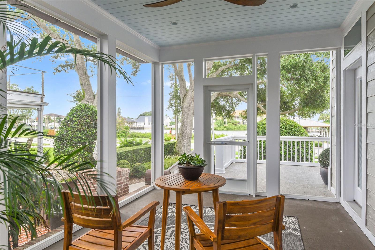
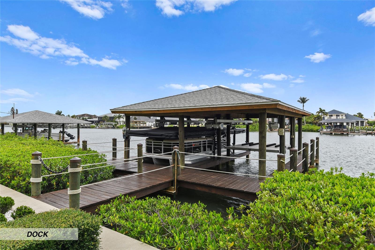
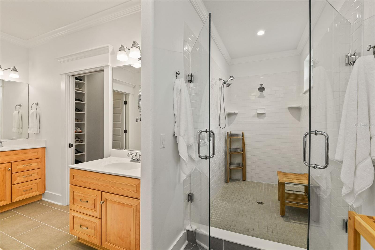
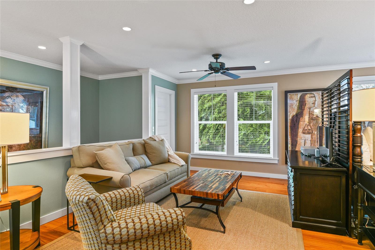
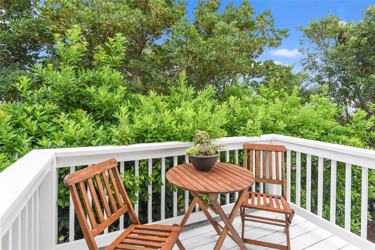
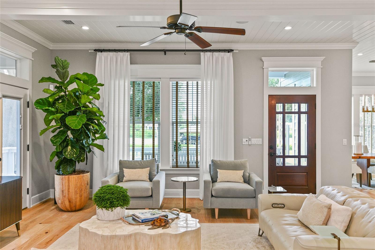
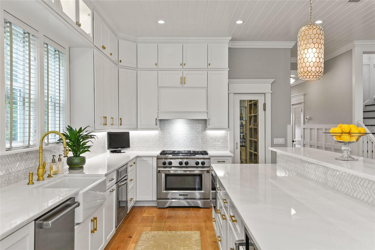
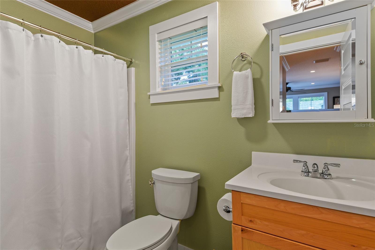
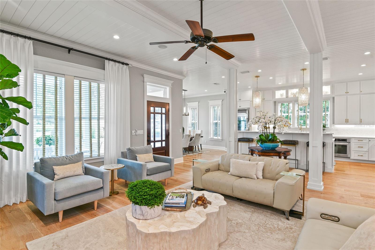
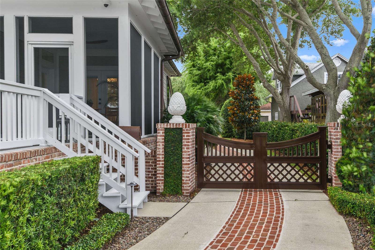
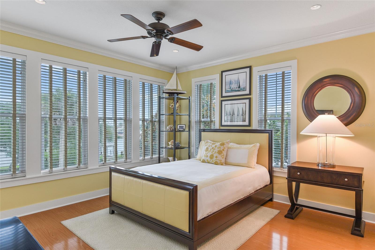
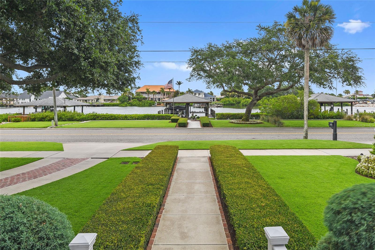
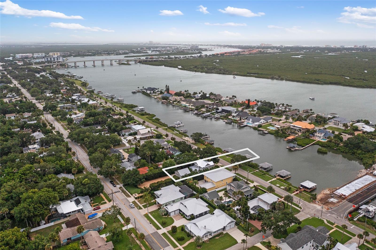
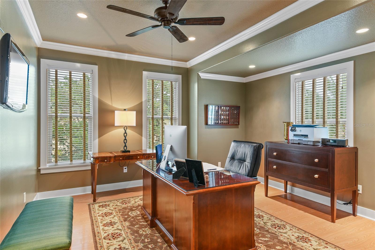
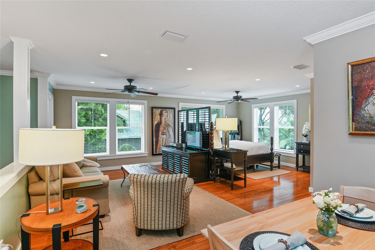
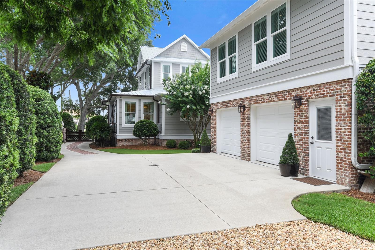
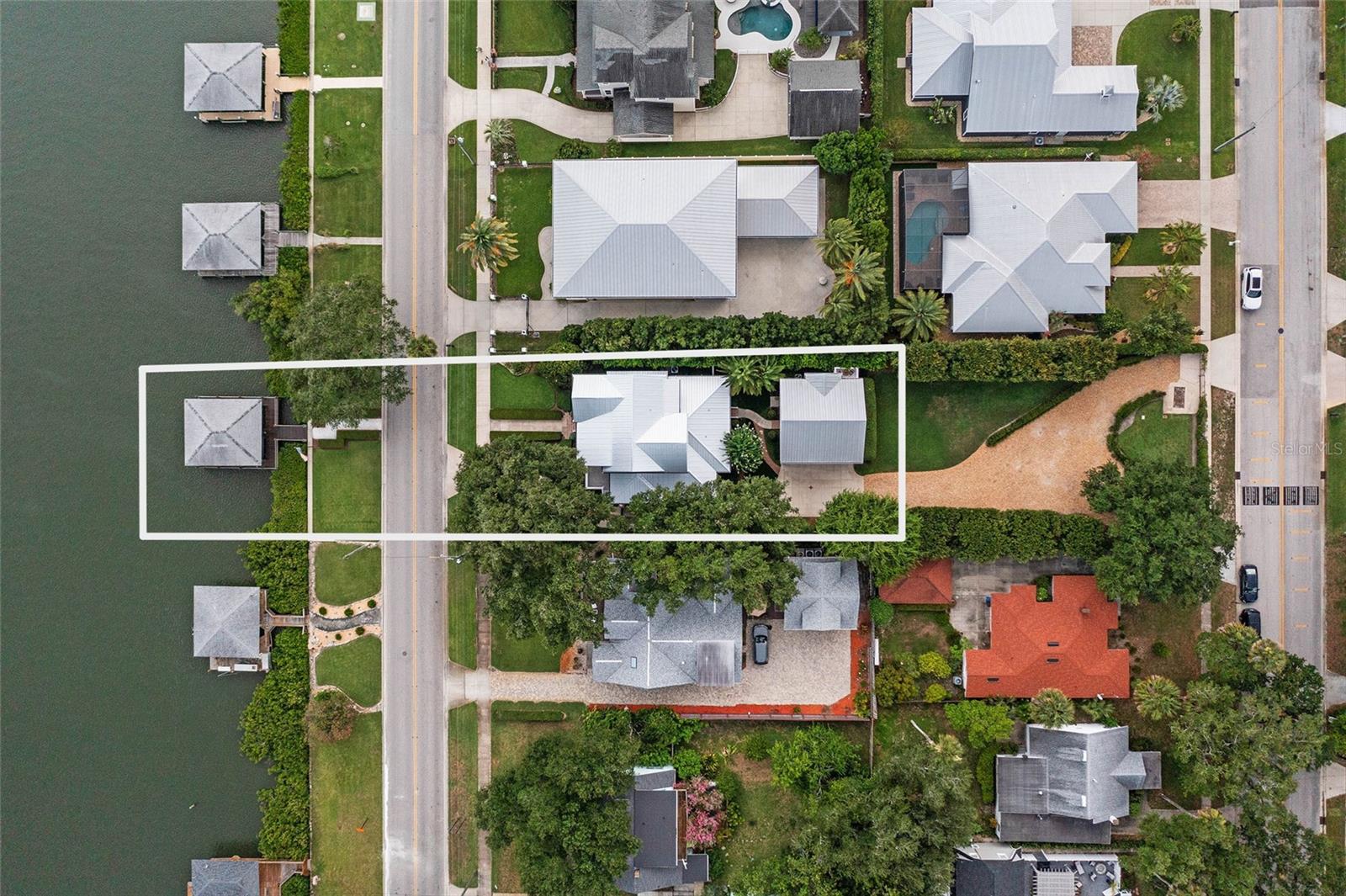
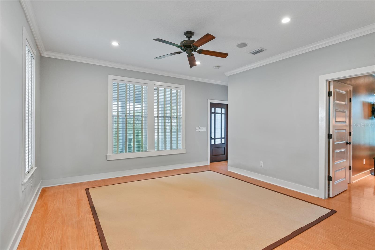
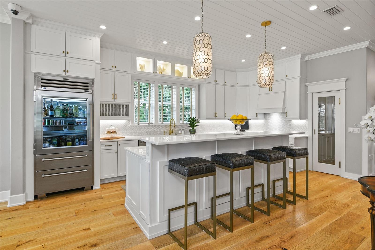
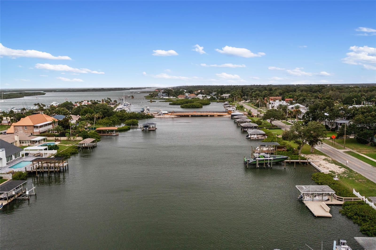
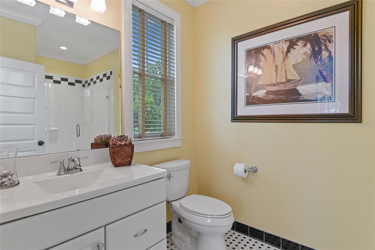
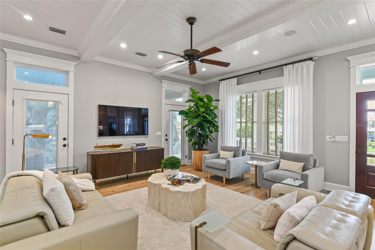
Active
1210 S RIVERSIDE DR
$3,495,000
Features:
Property Details
Remarks
Magnificent intracoastal residence, where exquisite coastal living meets superior luxury. Prestigious Riverside Drive address encompasses a stunning main residence and a separate full guest house incorporating a blend of elegance and functionality. Extensive windows and glass doors flood light through the bright-open décor, high ceilings, wainscotting, tongue-and-groove accents along with neutral designer tones create a warm and inviting atmosphere. Rich white oak flooring on the first level enhances the home's sophisticated style. The open concept living area is ideal for entertaining, featuring a casual dining area surrounded by a bank of windows with breathtaking landscaping and picturesque riverfront views. The gourmet remodeled kitchen is a culinary delight with marble countertops, gorgeous marble backsplash, RH pendant lighting, an expansive island, Chambord farmhouse sink, Waterworks faucet, stainless steel appliances, a six-burner gas range, Sub-Zero refrigerator and wine cooler, and Wolf and Cove appliances complete this chef's paradise. Even the walk-in pantry will catch your attention, with built-in shelving and a glass accent wall bringing in natural light. The primary suite is a haven of relaxation, featuring blackout-remote shades, a crystal chandelier and a private screened-in porch. The luxurious primary bath includes double vanities, a soaking tub and a spacious glass-enclosed shower. The second level offers a central lounge area, two spacious secondary bedrooms with en-suite baths, and a covered balcony overlooking the boathouse and the riverfront with stunning views of the Smyrna Yacht Club. Other features include five total outdoor porches/balconies, Rinnai tankless water heater, a security system that includes perimeter cameras, surround-sound inside/out, four newer air-conditioning systems, 2024 new metal roof on main house, Icynene insulation, Bahamian shutters, custom LED lighting/drapery and auto blinds, copper gutters and more. The detached oversized garage features commercial grade flooring, built-in cabinets, wall system, and is equipped and climate controlled providing a versatile space for various needs. Above, the second-story guest house is conveyed fully furnished having a private entrance and offers a loft-style one-bedroom with a living room, fully equipped kitchen, full bath and a private balcony, ideal for guests or additional living space. Incredible manicured grounds with mature live oaks and magnolias, and landscape lighting all creating a serene outdoor oasis. The brick inlay driveway features an electric gate for added privacy and security. The covered boathouse is equipped with water, electricity, touchless boat cover and two 10,000-pound lifts including one for dual personal watercrafts, ideal for boating enthusiasts. NOTE: An additional 75-by-125-foot lot behind the main property is available for purchase separately, adding endless possibilities for expansion or investment. This exceptional property offers the ultimate in luxury coastal living, with every detail meticulously maintained in better-than-new condition. Don’t miss this opportunity to make this dream home your reality. Contact us today for a private showing.
Financial Considerations
Price:
$3,495,000
HOA Fee:
N/A
Tax Amount:
$15223.12
Price per SqFt:
$935.74
Tax Legal Description:
LOT 11 BLK B & LAND E OF SAME & RIP RTS F E LOVEJOY ADD MB 7 PG 43 MB 21 PG 60 PER OR 3374 PG 1481 PER OR 5601 PG 4648 PER OR 6008 PG 1961 PER OR 6047 PGS 1699-1700 PER OR 6259 PGS 0858-0859 PER OR 6723 PG 2295
Exterior Features
Lot Size:
11250
Lot Features:
FloodZone, City Limits, Landscaped, Near Marina, Sidewalk, Paved
Waterfront:
Yes
Parking Spaces:
N/A
Parking:
Driveway, Garage Door Opener, Garage Faces Side, On Street, Oversized
Roof:
Metal
Pool:
No
Pool Features:
N/A
Interior Features
Bedrooms:
4
Bathrooms:
5
Heating:
Central, Heat Pump, Zoned
Cooling:
Central Air, Zoned
Appliances:
Built-In Oven, Convection Oven, Cooktop, Dishwasher, Disposal, Dryer, Exhaust Fan, Freezer, Gas Water Heater, Ice Maker, Microwave, Range, Range Hood, Refrigerator, Tankless Water Heater, Washer, Wine Refrigerator
Furnished:
No
Floor:
Tile, Wood
Levels:
Two
Additional Features
Property Sub Type:
Single Family Residence
Style:
N/A
Year Built:
2010
Construction Type:
Brick, HardiPlank Type, Wood Frame
Garage Spaces:
Yes
Covered Spaces:
N/A
Direction Faces:
East
Pets Allowed:
Yes
Special Condition:
None
Additional Features:
Balcony, Courtyard, French Doors, Irrigation System, Lighting, Outdoor Shower, Private Mailbox, Rain Gutters, Shade Shutter(s), Sidewalk, Sliding Doors, Sprinkler Metered
Additional Features 2:
None
Map
- Address1210 S RIVERSIDE DR
Featured Properties