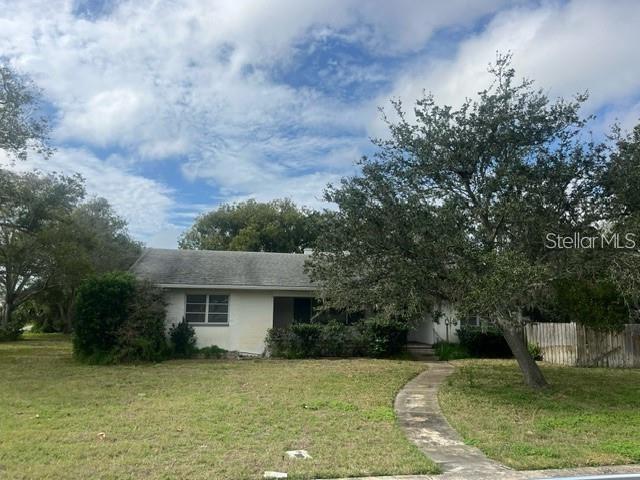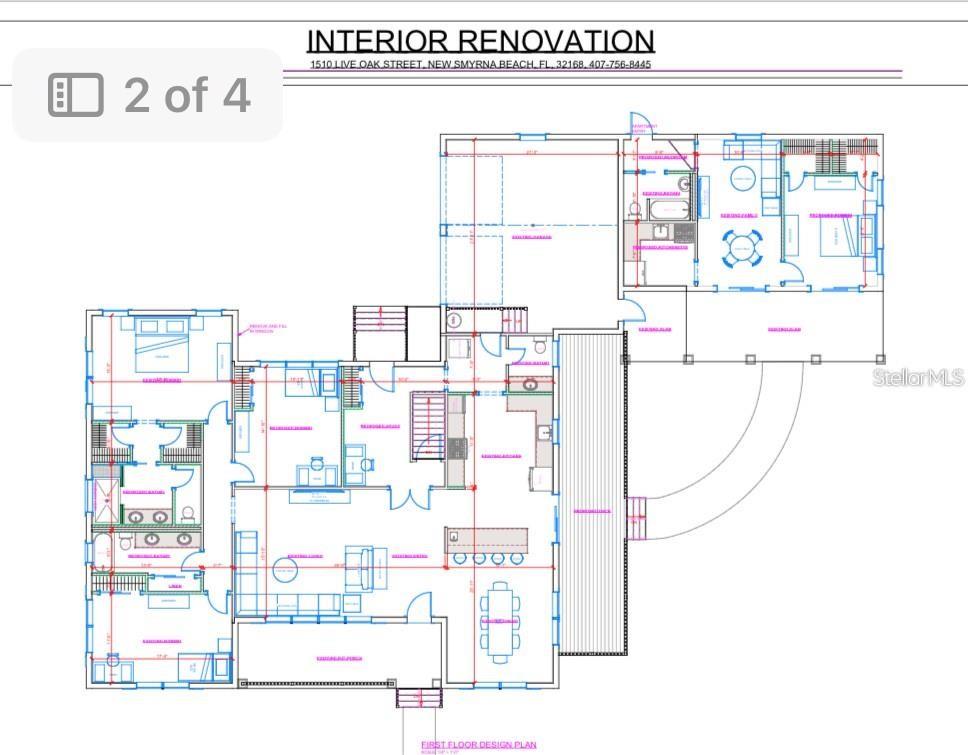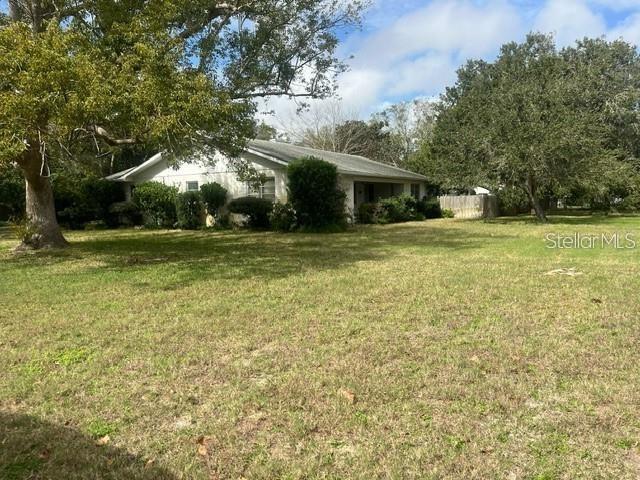



Active
1510 LIVE OAK ST
$975,000
Features:
Property Details
Remarks
The perfect combination of old and new! This 1950's home will be beautifully renovated, while keeping some of the magnificence and beauty from the original home on over 1/2 acre lot in the heart of NSB. The current home is 2272 sf , not including the basement. There is also a 540 sf attached in-law suite making it 2812 sf total. The renovation has been started and should be completed in October. The exterior renovations will include a brand new metal roof, new impact windows, a stucco finish, new landscaping, new irrigation system, new garage doors, huge deck(s) and courtyard, fenced yard, new soffit and gutters, and so much more! The interior of this 3 bedroom, 2.5 bath home will include a brand new chef's kitchen with a huge island, beautiful original hard wood floors, new bathrooms, all new plumbing/drain lines, new electrical, new HVAC and ductwork, beautiful tile work, office space, fireplace, and more. Did I mention the basement? It's the perfect place for a home gym, playroom, office...the uses are endless! Buy now to have the opportunity to pick out your finishes! Just a short walk or golf cart drive away is all of the fantastic restaurants, shopping, and weekly events that Canal St has to offer...and the beach is just a short 5 minute drive!
Financial Considerations
Price:
$975,000
HOA Fee:
N/A
Tax Amount:
$10469.21
Price per SqFt:
$346.73
Tax Legal Description:
LOTS 6 & 7 BLK 13 EDSON RIDGE SUB MB 11 PG 212 PER OR 3400 PG 1972 PER OR 3961 PG 4215 PER OR 7004 PG 3875 PER OR 7170 PG 4830 PER OR 8085 PG 2394
Exterior Features
Lot Size:
22800
Lot Features:
Corner Lot, Oversized Lot, Sidewalk, Paved
Waterfront:
No
Parking Spaces:
N/A
Parking:
Garage Faces Side
Roof:
Shingle
Pool:
No
Pool Features:
N/A
Interior Features
Bedrooms:
2
Bathrooms:
2
Heating:
Central
Cooling:
Central Air
Appliances:
Dishwasher, Range, Refrigerator
Furnished:
No
Floor:
Tile, Wood
Levels:
One
Additional Features
Property Sub Type:
Single Family Residence
Style:
N/A
Year Built:
1954
Construction Type:
Block
Garage Spaces:
Yes
Covered Spaces:
N/A
Direction Faces:
East
Pets Allowed:
No
Special Condition:
None
Additional Features:
Rain Gutters, Sidewalk
Additional Features 2:
N/A
Map
- Address1510 LIVE OAK ST
Featured Properties