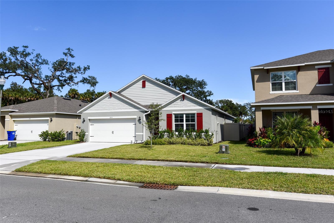
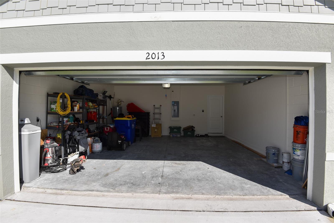
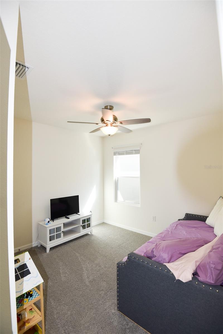
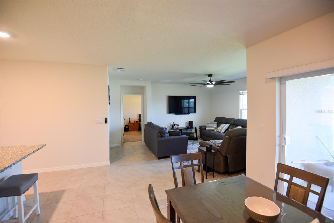
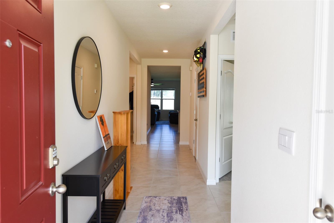
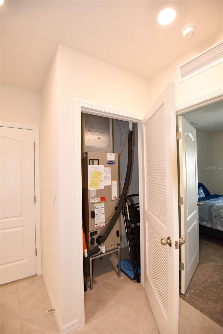
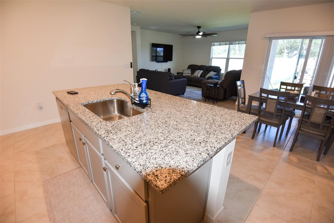
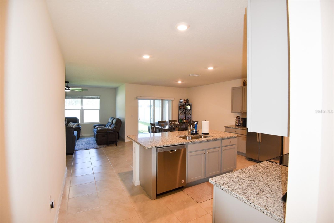
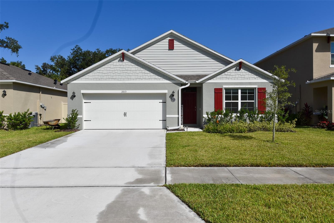
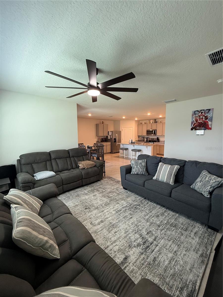
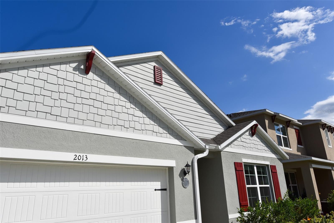
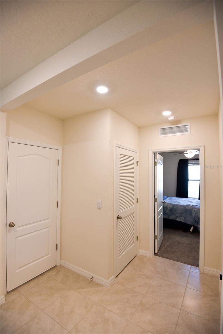
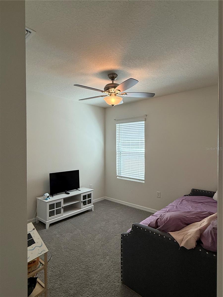
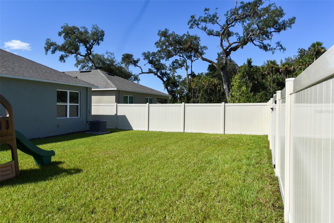
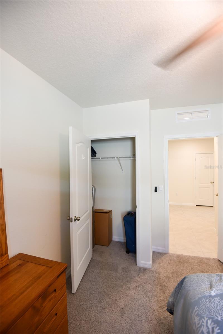
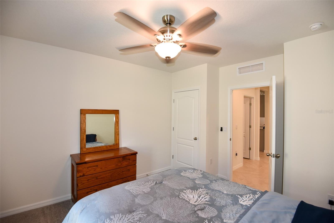
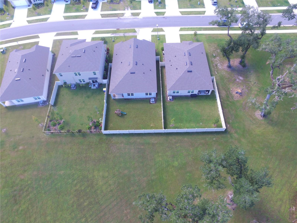
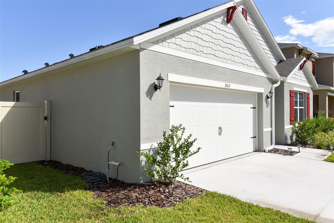
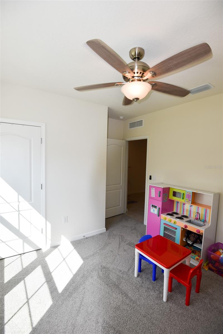
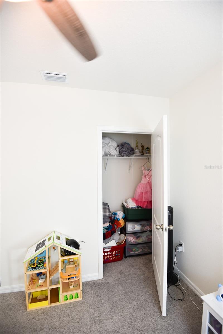
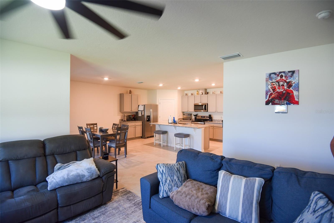
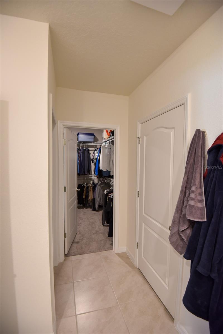
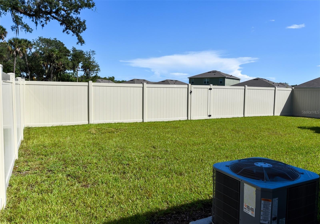
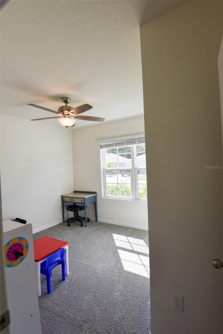
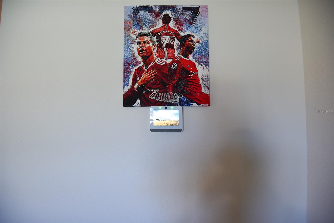
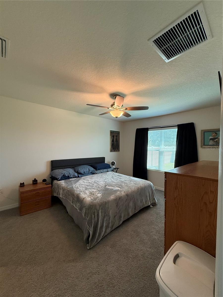
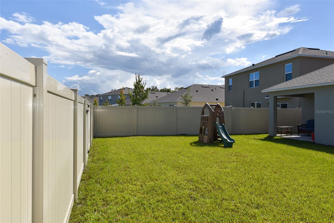
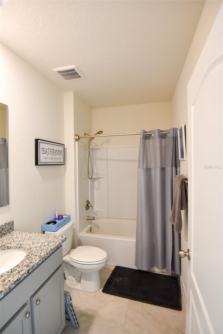
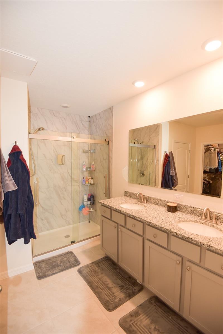
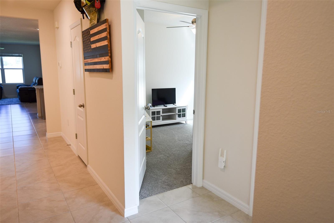
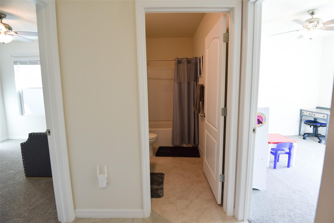
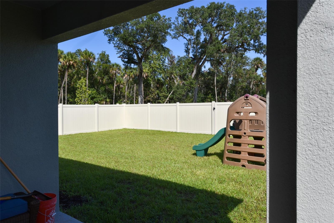
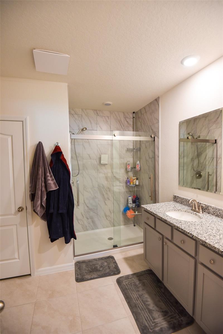
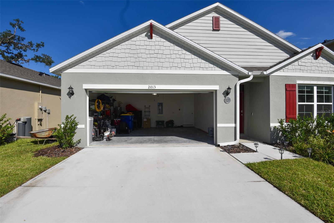
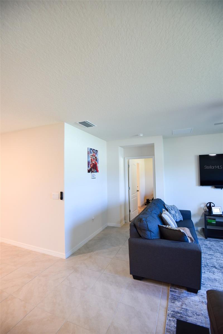
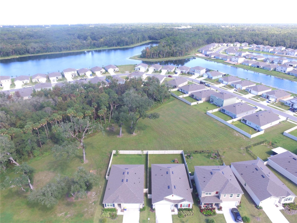
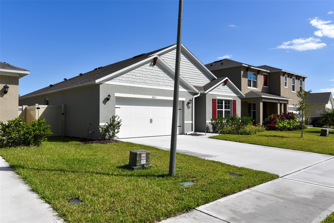
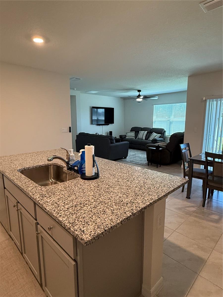
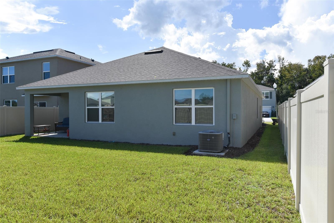
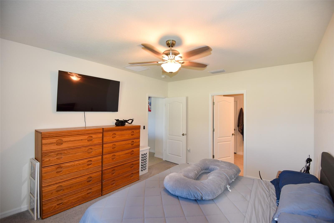
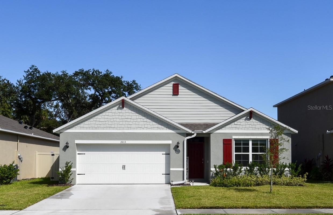
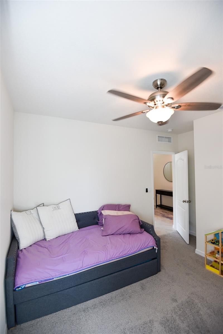
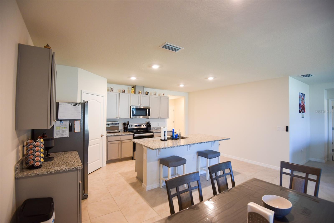
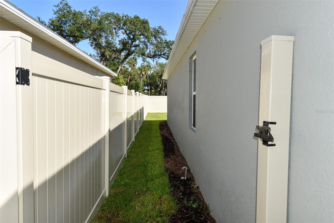
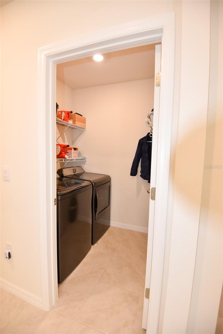
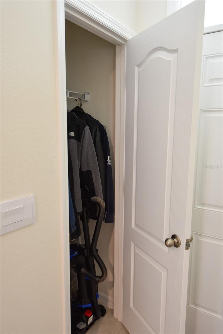
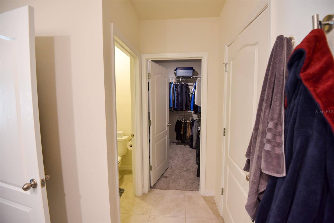
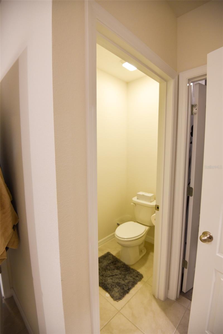
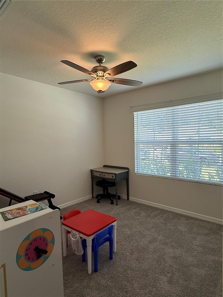
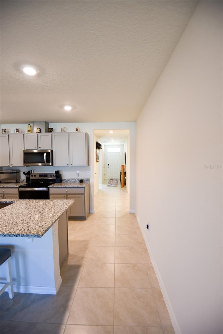
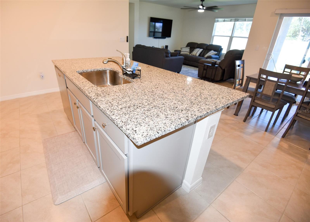
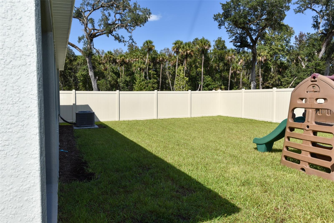
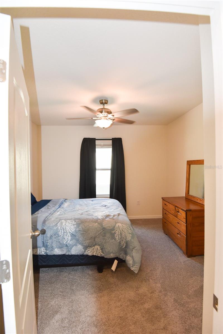
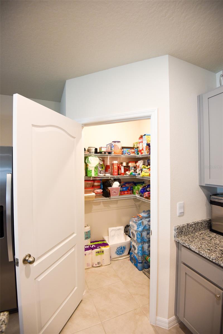
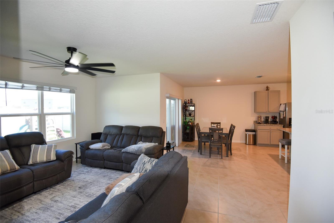
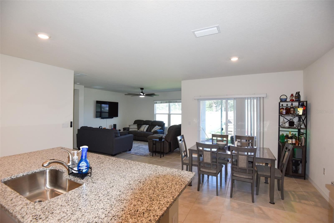
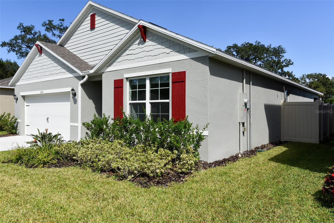

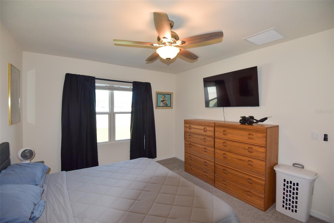
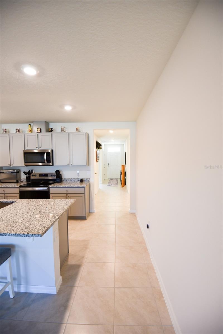
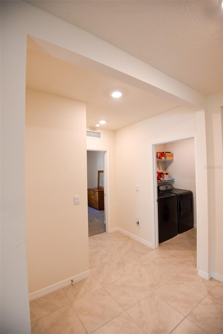
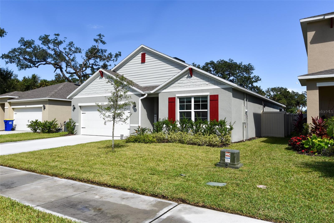
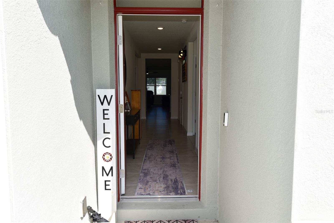
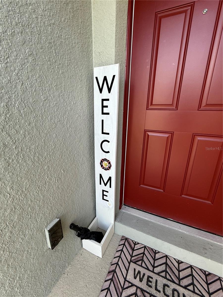
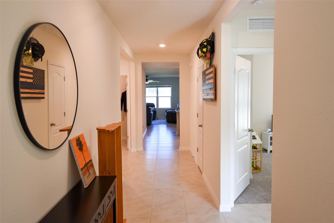
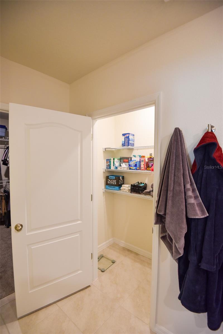
Active
2013 RED ROCK RD
$377,000
Features:
Property Details
Remarks
*****ASSUMABLE FHA Ultra low rate mortgage under 5 percent***** Welcome to the popular Cali floorplan, a spacious 4-bedroom, 2-bath home with 1,882 sq. ft. of comfortable living space designed for modern lifestyles. The open-concept layout brings together the kitchen, dining, and living areas, creating the perfect setting for family gatherings or entertaining friends. The chef-inspired kitchen features granite countertops, stainless steel appliances, a walk-in pantry, and a large island with seating—ideal for casual meals or socializing while you cook. Thoughtful appliances such as a Whirlpool water softener and other features cater to your ideal living environment. The private primary suite offers a relaxing retreat with a walk-in closet and a beautifully upgraded ensuite bathroom complete with dual sinks and a custom-designed shower. Three additional bedrooms provide flexibility for guests, a home office, or a playroom. Step outside to enjoy your fenced backyard, surrounded by durable vinyl fencing for added privacy. Just beyond, you’ll find expansive green space perfect for dog walking, outdoor play, or quiet recreation—giving you room to enjoy nature right outside your back door. This home is built with all-concrete block construction and includes smart home technology, giving you convenient control over lighting, HVAC, and more right from your devices. Each window features additional UV film protection to reduce interior temperatures. Live and play in the Preserve today!
Financial Considerations
Price:
$377,000
HOA Fee:
68
Tax Amount:
$778.83
Price per SqFt:
$203.23
Tax Legal Description:
44-17-33 LOT 224 OAK LEAF PRESERVE PHASE 3-A MB 65 PGS 74-81 PER OR 8475 PG 3009
Exterior Features
Lot Size:
6009
Lot Features:
N/A
Waterfront:
No
Parking Spaces:
N/A
Parking:
N/A
Roof:
Shingle
Pool:
No
Pool Features:
N/A
Interior Features
Bedrooms:
4
Bathrooms:
2
Heating:
Central, Electric
Cooling:
Central Air
Appliances:
Dishwasher, Disposal, Electric Water Heater, Ice Maker, Range Hood, Refrigerator, Water Softener
Furnished:
No
Floor:
Ceramic Tile
Levels:
One
Additional Features
Property Sub Type:
Single Family Residence
Style:
N/A
Year Built:
2024
Construction Type:
Concrete
Garage Spaces:
Yes
Covered Spaces:
N/A
Direction Faces:
West
Pets Allowed:
No
Special Condition:
None
Additional Features:
Hurricane Shutters, Lighting, Sidewalk
Additional Features 2:
N/A
Map
- Address2013 RED ROCK RD
Featured Properties