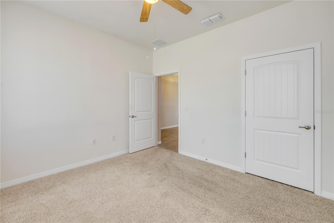
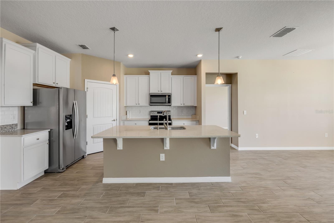
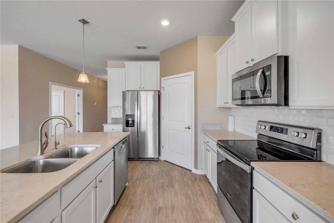
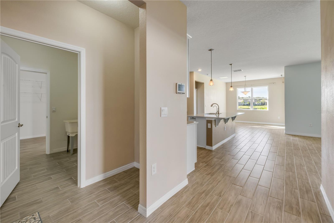
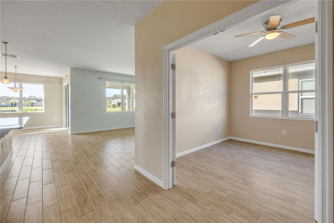
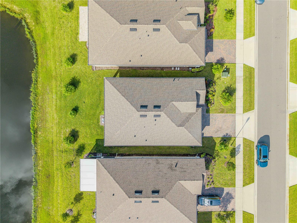
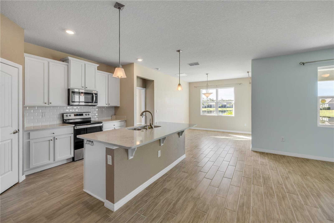
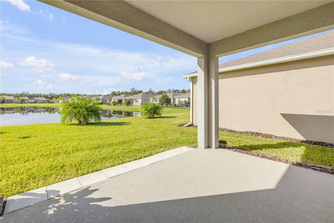
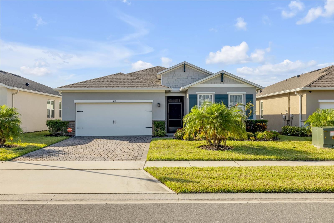
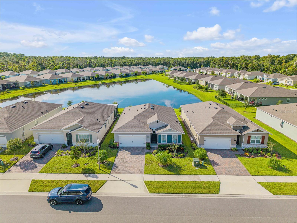
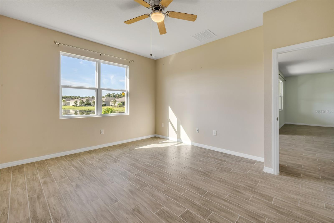
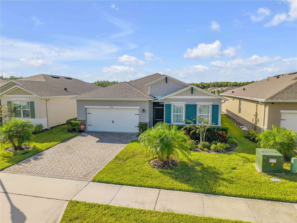
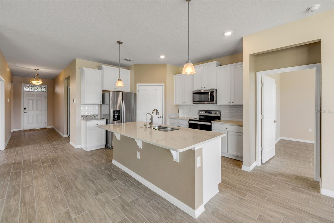
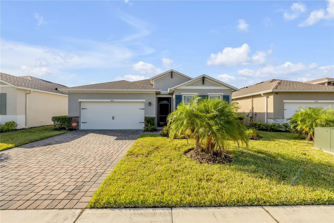
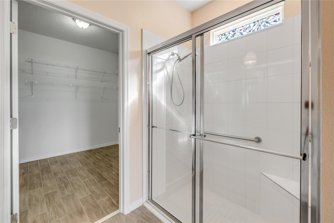
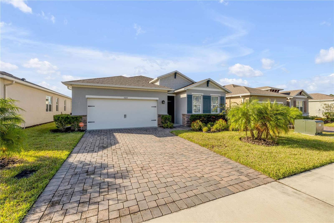
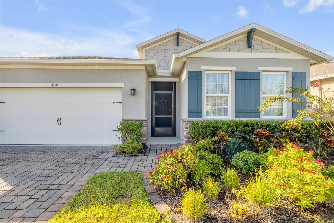
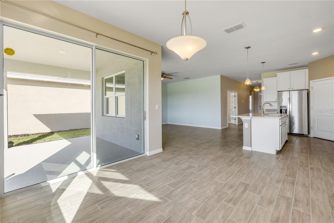
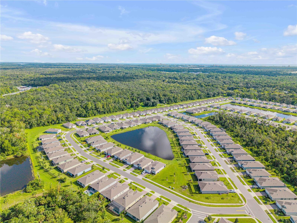
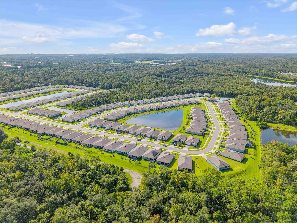
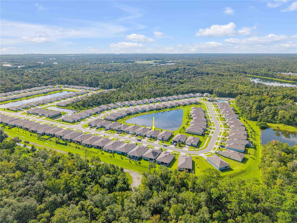
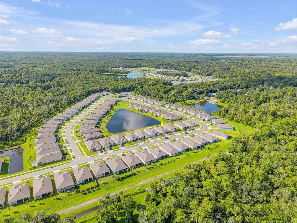
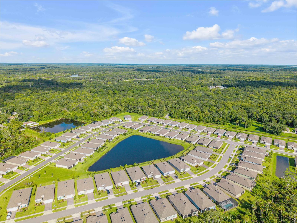
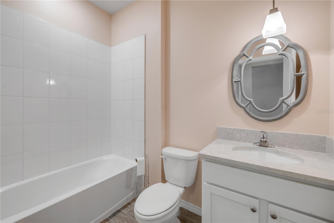
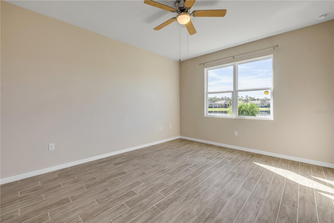
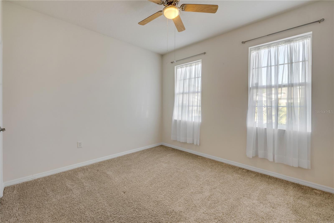
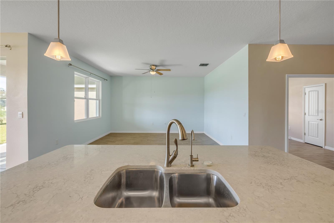
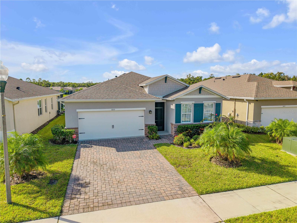
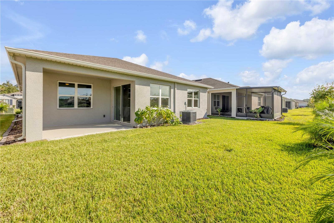
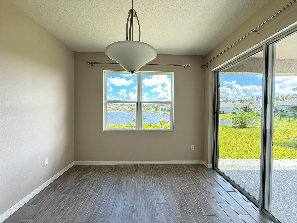
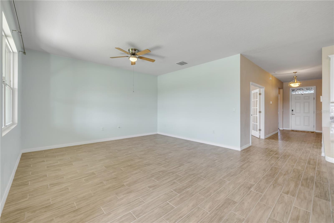
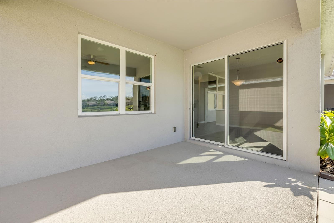
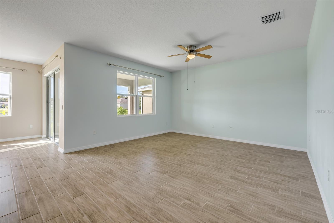
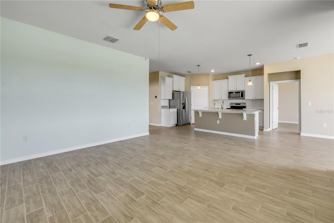
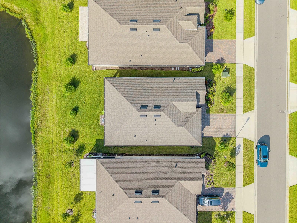
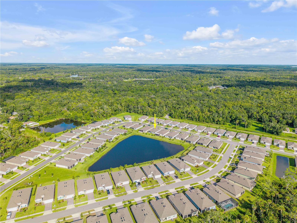
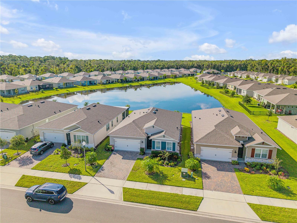
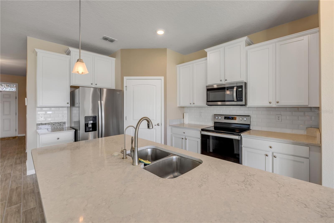
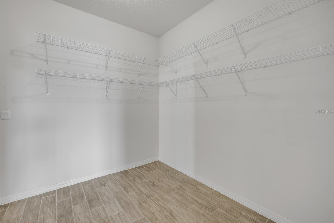
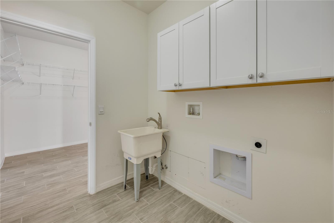
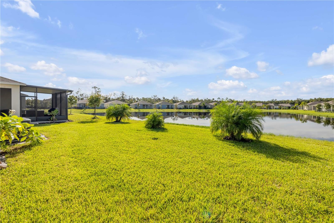
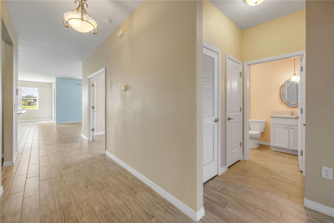
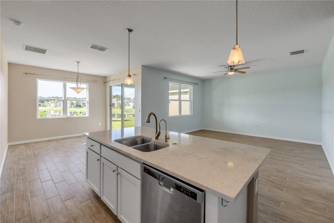
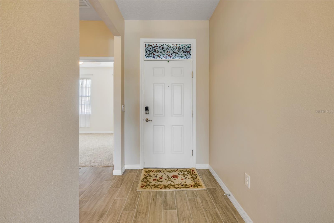
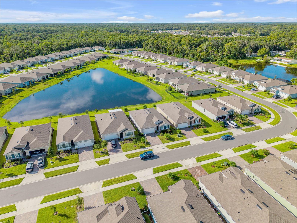
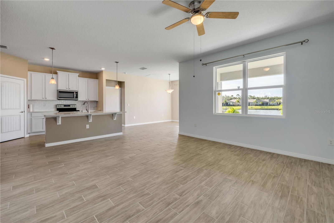
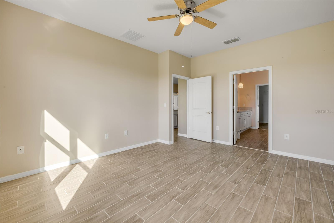
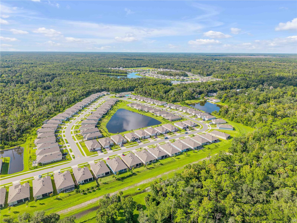
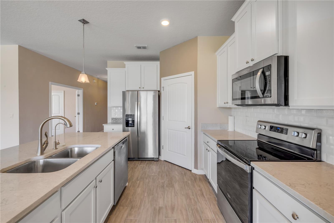
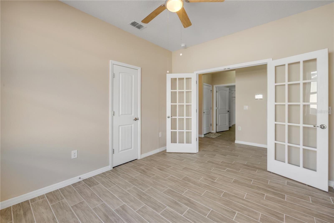
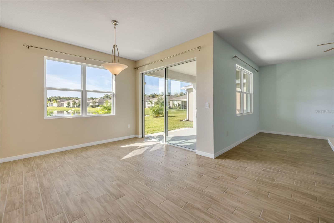
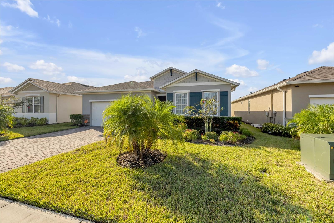
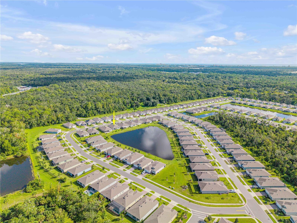
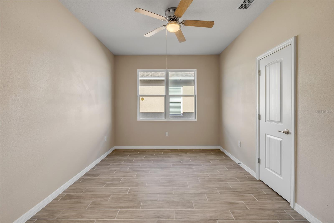
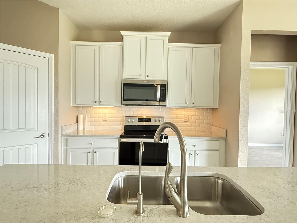
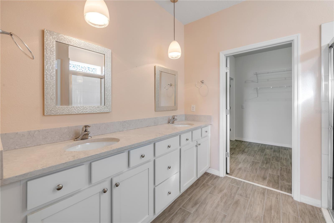
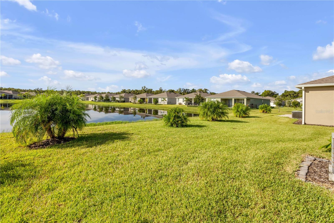
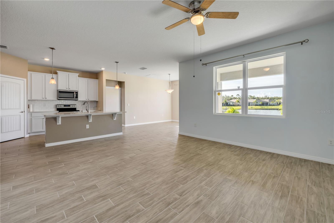
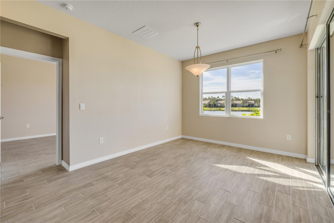
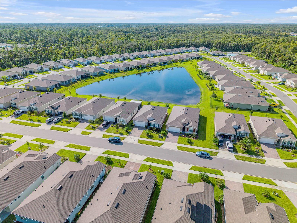
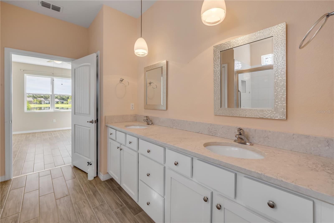
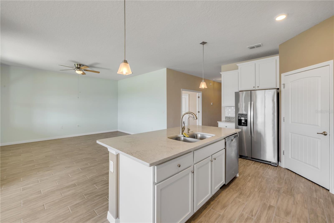
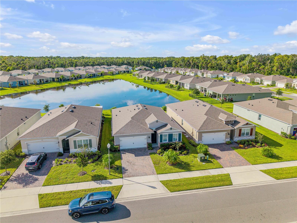
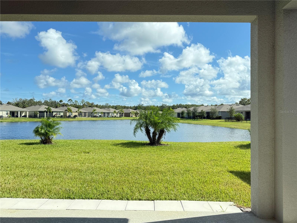
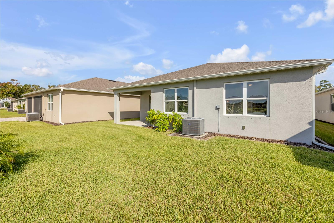
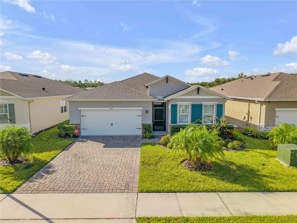
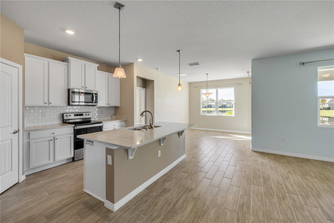
Active
1601 DELPHI WAY
$387,500
Features:
Property Details
Remarks
Beautiful lakefront home with stunning water views, all on one level. This solid block residence with stucco exterior offers 9-foot ceilings, plank tile flooring throughout (with carpet in one bedroom), and fresh paint. The open layout captures southern exposure and serene lake views from most rooms. The primary suite features a huge walk-in closet, while the third bedroom includes French doors. Double-pane windows, ceiling fans in every room, and custom lighting enhance comfort and style. The kitchen is designed for both function and elegance, with 42” white Shaker cabinets topped with crown molding, quartz countertops, a large pantry, and counter seating. Stainless Whirlpool appliances include a 5-burner cooktop with oven, microwave, dishwasher, and side-by-side refrigerator. A double stainless sink with disposal, reverse osmosis water filtration system, and shaker cabinetry in the laundry with utility sink add convenience. Additional upgrades include smart home technology, comfort-height commodes, knockdown ceilings, keyless entry, stacked stone accents on the exterior, screened front entry, stone border landscaping, full gutters, paver driveway, transferable termite bond, and upgraded palm trees for curb appeal.
Financial Considerations
Price:
$387,500
HOA Fee:
255
Tax Amount:
$5148
Price per SqFt:
$226.08
Tax Legal Description:
53 & 44-17-33 LOT 66 OAK LEAF PRESERVE PHASE 1 MB 61 PGS 189-196 PER OR 7981 PG 1912
Exterior Features
Lot Size:
6000
Lot Features:
Cleared, City Limits, Landscaped, Sidewalk
Waterfront:
Yes
Parking Spaces:
N/A
Parking:
N/A
Roof:
Shingle
Pool:
No
Pool Features:
Other
Interior Features
Bedrooms:
3
Bathrooms:
2
Heating:
Central, Electric, Heat Pump
Cooling:
Central Air
Appliances:
Dishwasher, Electric Water Heater, Microwave, Range, Refrigerator, Water Filtration System
Furnished:
Yes
Floor:
Carpet, Tile
Levels:
One
Additional Features
Property Sub Type:
Single Family Residence
Style:
N/A
Year Built:
2022
Construction Type:
Concrete, Stucco
Garage Spaces:
Yes
Covered Spaces:
N/A
Direction Faces:
South
Pets Allowed:
No
Special Condition:
None
Additional Features:
French Doors, Hurricane Shutters
Additional Features 2:
Check with HOA and property manager to confirm number of Pets and Leasing Restrictions.
Map
- Address1601 DELPHI WAY
Featured Properties