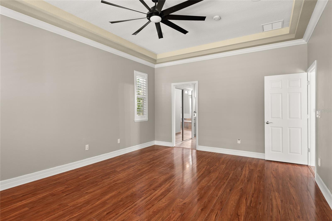
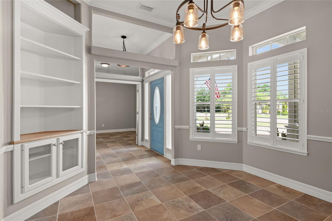
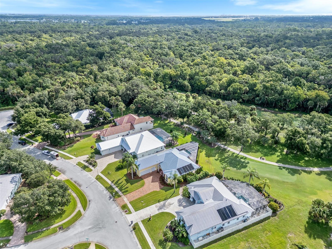
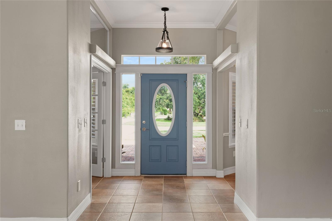
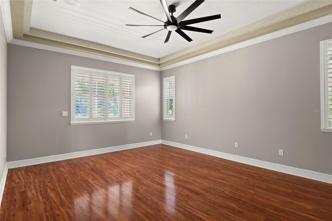
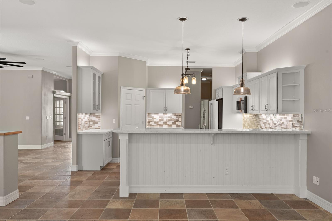
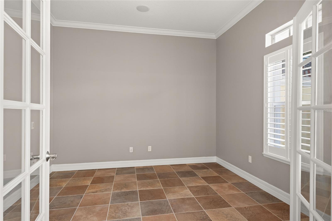
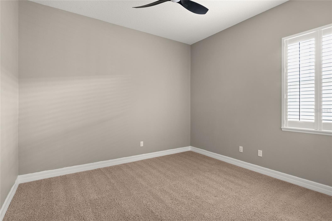
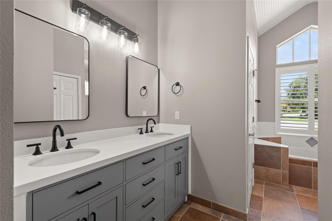
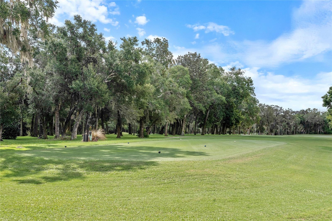
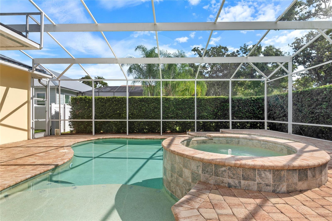
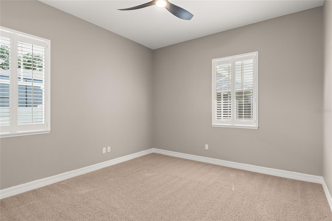
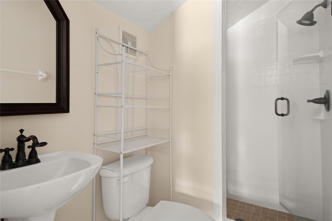
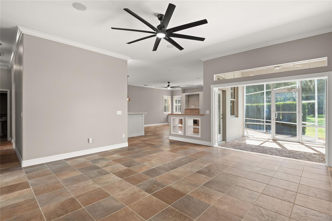
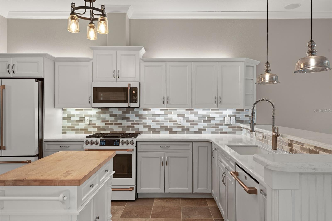
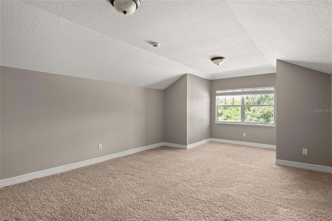
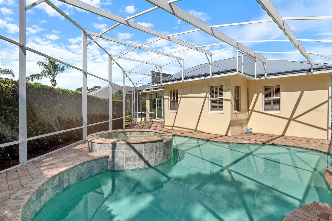
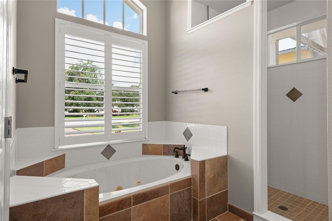
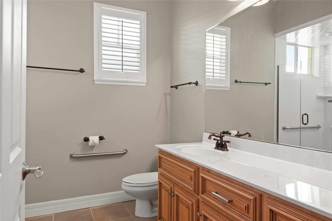
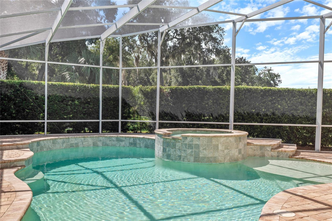
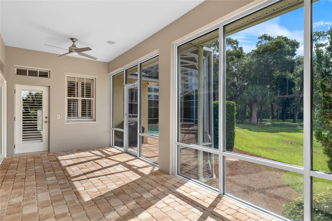
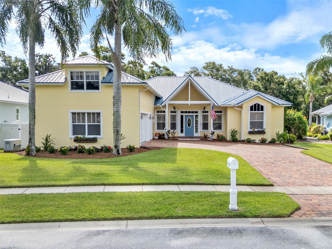
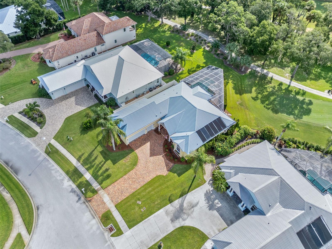
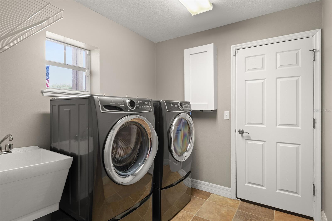
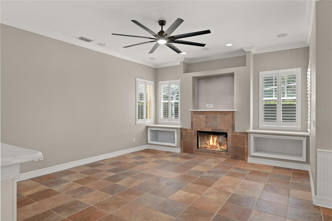

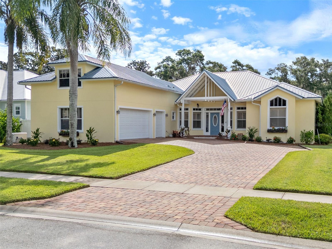
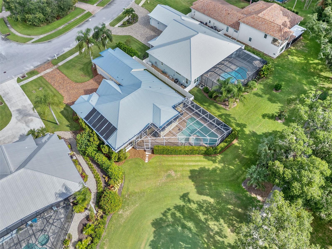
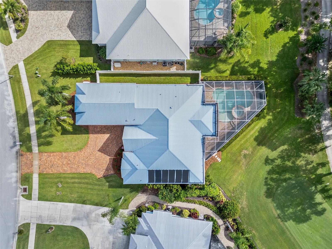
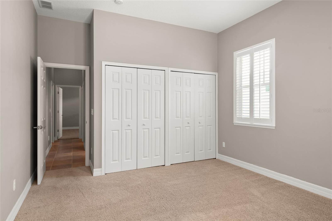
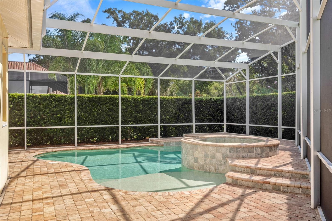
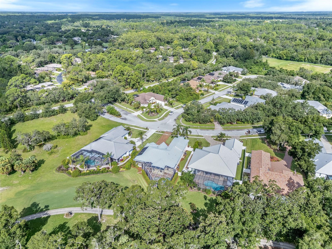
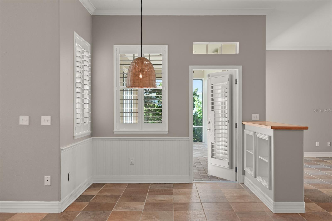
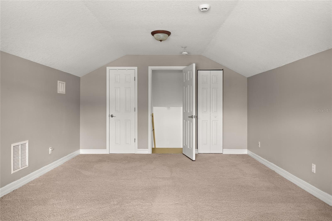
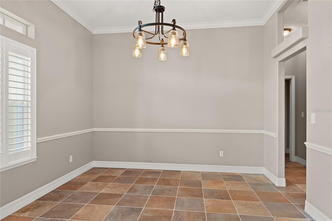
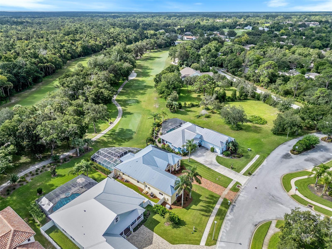
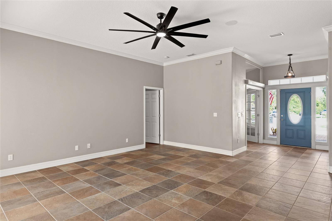
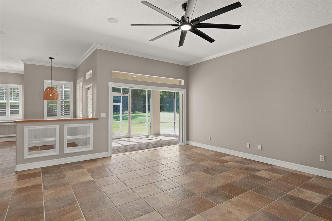
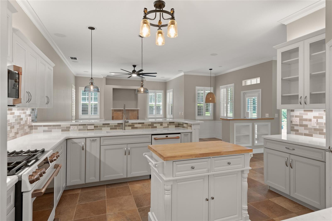
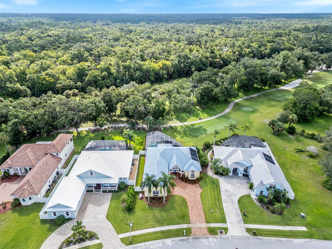
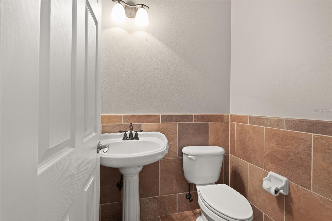
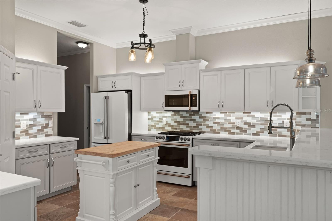
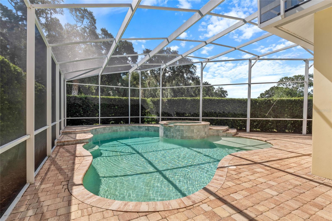
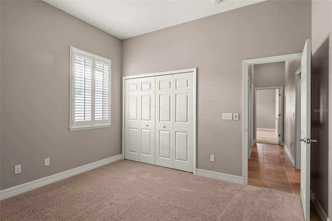
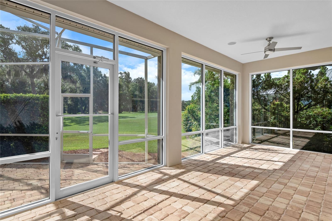
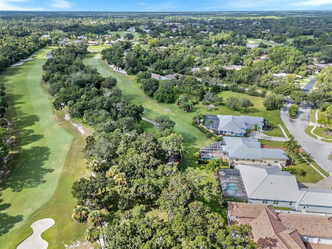
Active
417 GLENEAGLES DR
$799,900
Features:
Property Details
Remarks
Welcome to a timeless residence nestled on a private, tree-lined street within the gated community of Sugar Mill Country Club in New Smyrna Beach. Thoughtfully designed for both relaxed living and refined entertaining, this home offers a seamless blend of privacy, comfort, and understated elegance. A paver driveway and manicured landscaping lead to the entry, where the open-concept interior features volume ceilings, crown molding, and natural light throughout. The gourmet kitchen includes white cabinetry, quartz surfaces, a center island with butcher block top, and a contemporary glass-tile backsplash. The adjacent living area centers around a gas fireplace and built-in window seating with plantation shutters. The spacious floor plan continues outdoors with a screened lanai featuring a sparkling pool and integrated spa surrounded by a paver terrace. Primary retreat offers rich wood flooring and an en-suite Primary bath with double sinks, soaking tub and walk in shower. Home has an added feature of a large bonus room above the garage, great for a Game room, large Guest Suite or additional living space. The residence is situated on a prime homesite backing to the golf course, offering serene views and direct access to community amenities. A metal roof, three-car garage, and well-appointed interior finishes complete the offering. Located just minutes from New Smyrna Beach’s vibrant historic district and coastline, this home presents an exceptional lifestyle opportunity within one of Central Florida’s most desirable private clubs.
Financial Considerations
Price:
$799,900
HOA Fee:
591.15
Tax Amount:
$5910
Price per SqFt:
$312.1
Tax Legal Description:
LOT 7 WOODLANDS AT SUGARMILL PHASE ONE MB 49 PGS 51-52 PER OR 5272 PGS 1521-1522 PER 6969 PG 3389 PER OR 8450 PG 2931
Exterior Features
Lot Size:
14400
Lot Features:
Landscaped, On Golf Course
Waterfront:
No
Parking Spaces:
N/A
Parking:
Golf Cart Garage, Guest
Roof:
Metal
Pool:
Yes
Pool Features:
Deck, Heated, In Ground, Screen Enclosure, Solar Heat, Tile
Interior Features
Bedrooms:
4
Bathrooms:
4
Heating:
Electric
Cooling:
Central Air
Appliances:
Dishwasher, Dryer, Microwave, Range, Refrigerator, Washer
Furnished:
Yes
Floor:
Carpet, Tile, Wood
Levels:
One
Additional Features
Property Sub Type:
Single Family Residence
Style:
N/A
Year Built:
2003
Construction Type:
Other, Stucco
Garage Spaces:
Yes
Covered Spaces:
N/A
Direction Faces:
Northwest
Pets Allowed:
Yes
Special Condition:
None
Additional Features:
Lighting, Sidewalk
Additional Features 2:
Lease restrictions MUST be independently verified with the HOA
Map
- Address417 GLENEAGLES DR
Featured Properties