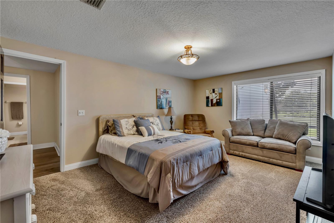
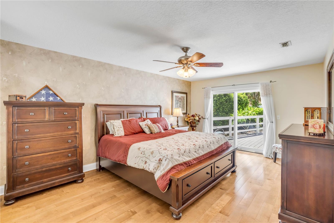
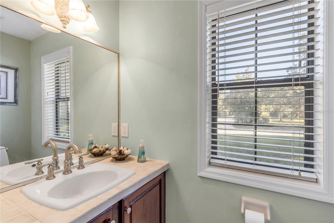
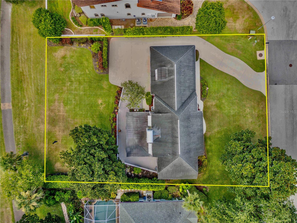
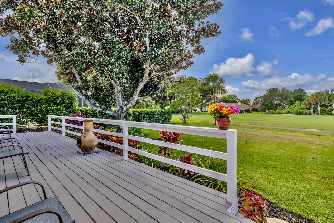
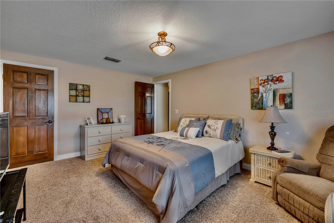
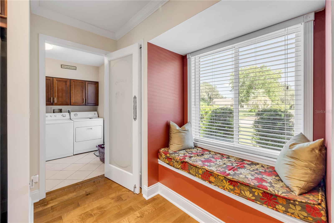

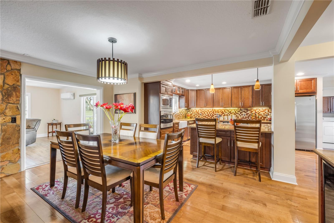
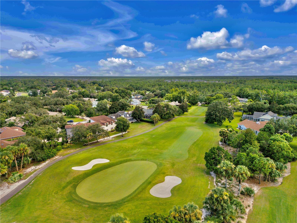
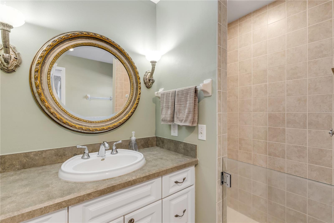
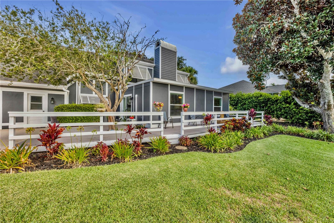
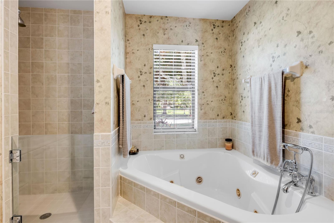
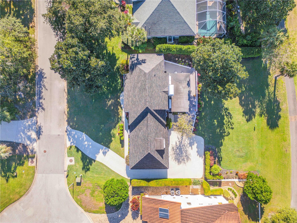
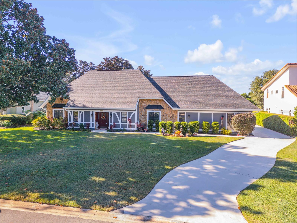
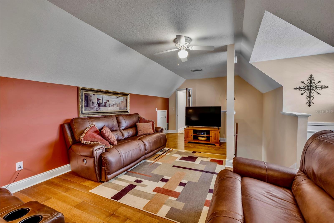
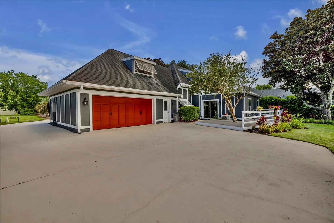
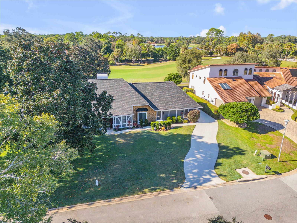
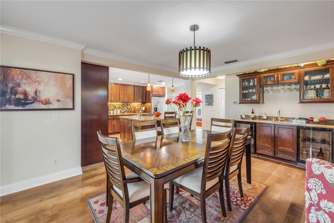
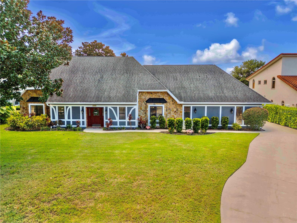
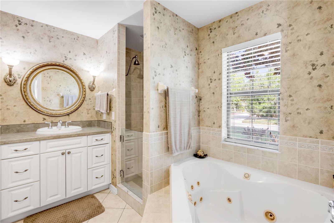
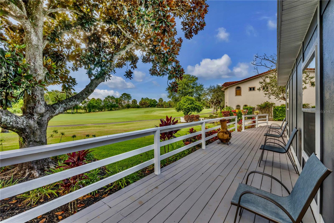
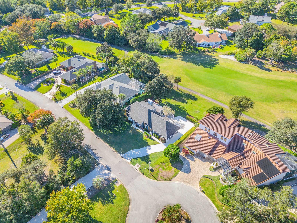
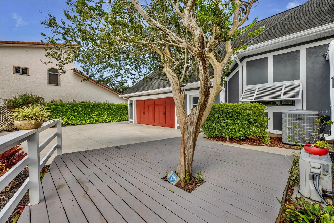
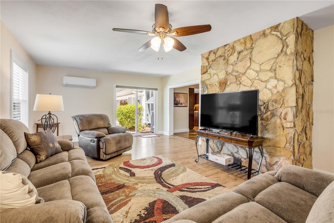
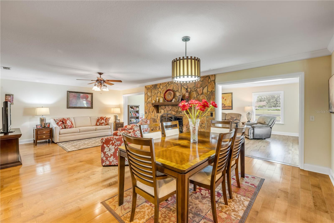
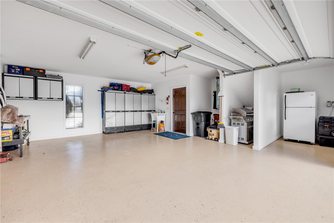
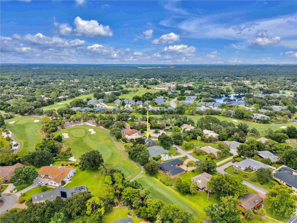
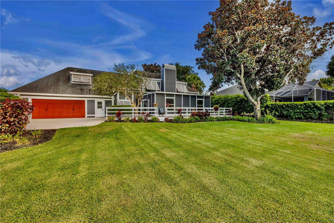
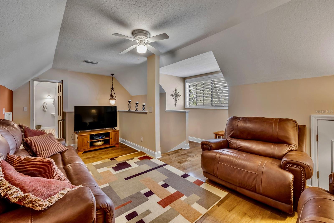
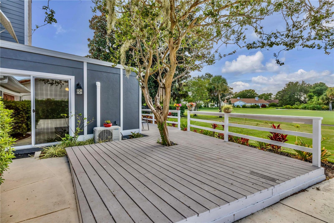
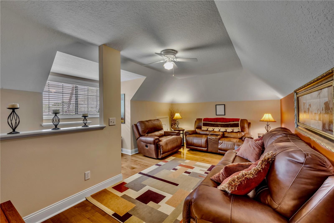
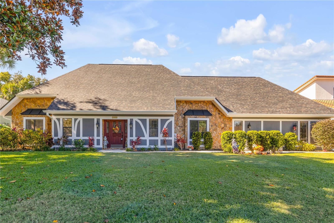
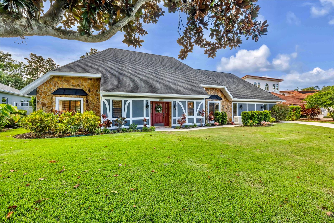
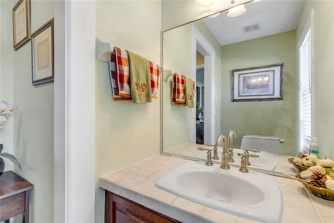
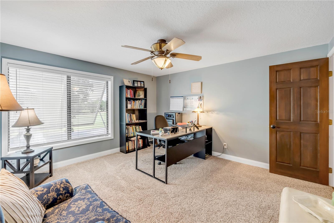
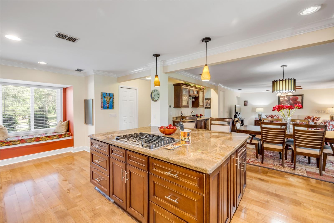
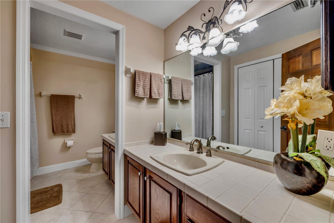
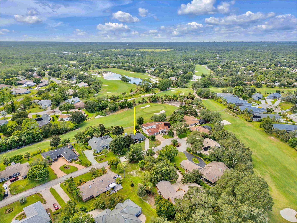
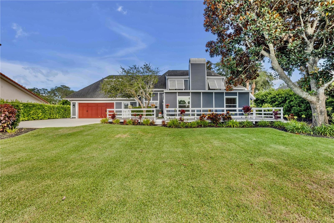
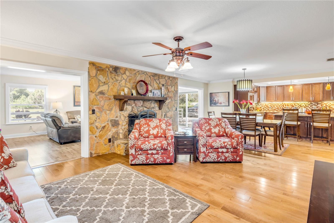
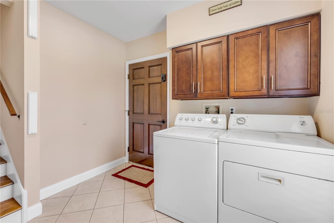
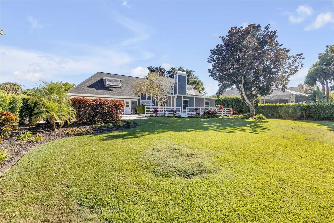
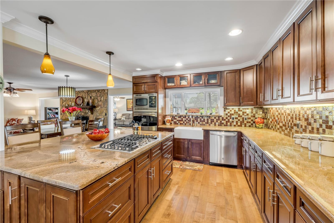
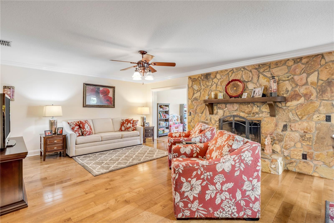

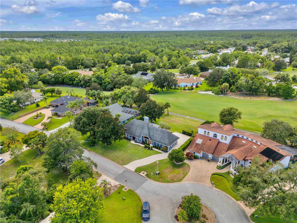
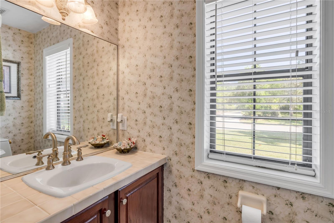
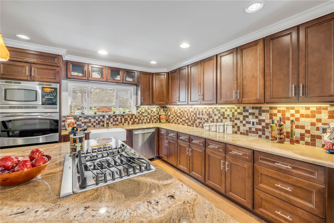
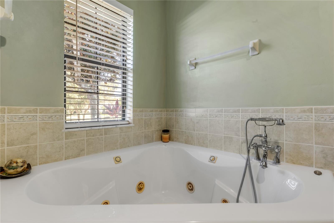
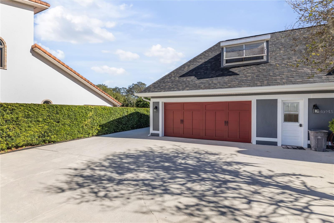
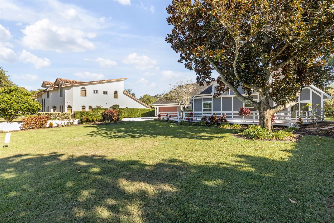
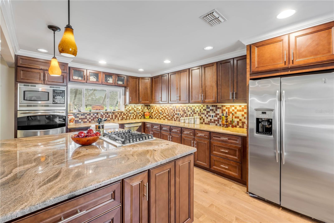
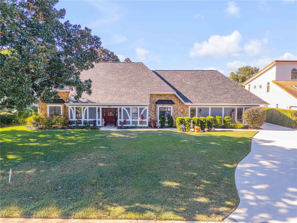
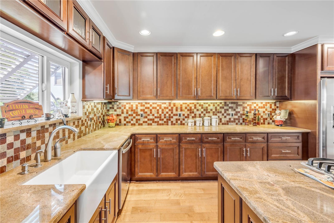
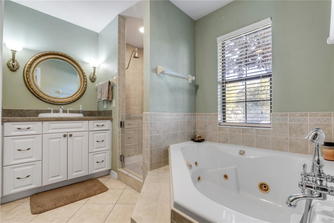
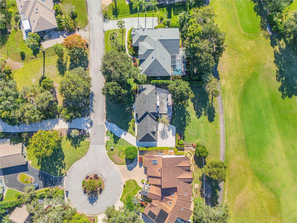

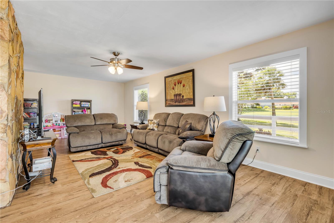
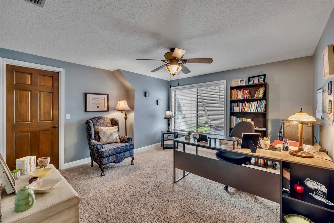
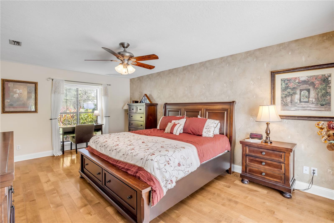
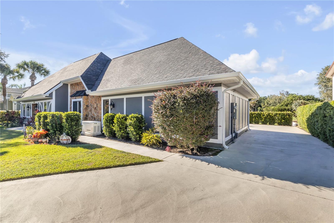
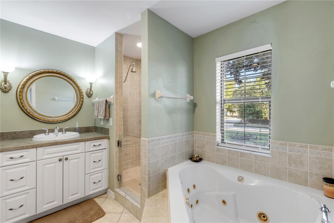
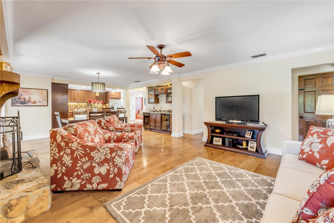
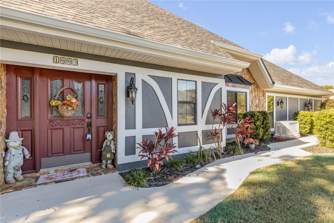
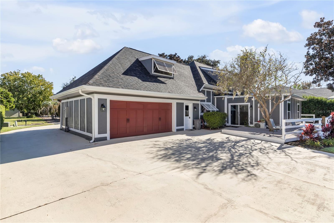
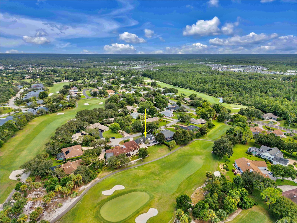
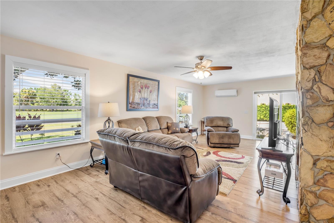
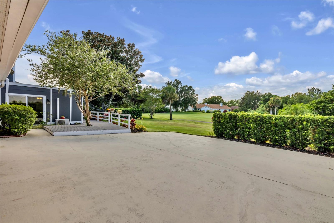
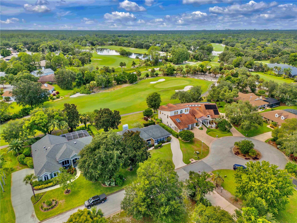
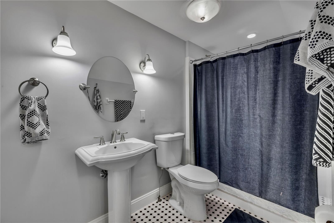
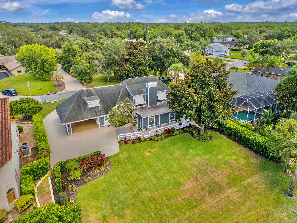
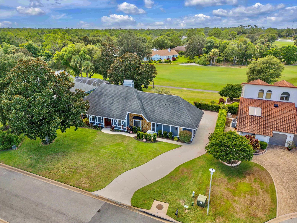
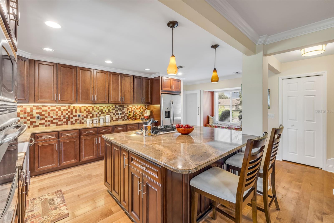
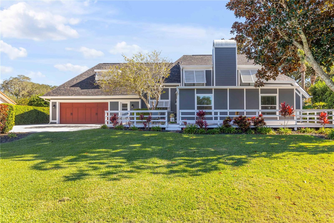
Active
1009 STAGGERBUSH PL
$759,900
Features:
Property Details
Remarks
NEW YEAR, NEW PRICE, NEW ROOF! MAKE THIS GOLF COURSE FRONTAGE HOME YOUR NEW YEARS RESOLUTION..... Impressive New Roof & Gutters 10/25/2025 = $40,000+ Upgrade and PEACE OF MIND! Tudor-Style Estate on Sugar Mill Country Club. Welcome to this stunning 4 bedroom, 3.5 bath Tudor-style home nestled directly on New Smyrna Beach’s most prestigious golf course, Sugar Mill Country Club. Situated on a quiet cul de sac, this spacious two-story residence combines timeless charm with modern comfort and is designed for both entertaining and everyday living. Inside, you’ll be greeted by rich Maple wood floors that flow throughout the main living areas. The gourmet chef’s kitchen is the heart of the home, featuring granite counters, copious oak cabinetry, a cooking and eating island, dining nook with wet bar, and plenty of room to gather. The open living area with wood-burning fireplace and Magnificent Maple flooring throughout offers warmth and comfort, while sliding doors lead to a private deck with sweeping golf course views, perfect for heckling your friends on the fairway. The split bedroom plan provides privacy, with the primary suite boasting a whirlpool tub, generous closet space, and serene views. A huge 26x15 bonus room overlooks the course, ideal for a game room, media retreat, or private office. Additional highlights include tons of storage, an interior laundry, Generac Whole House Generator, and a 2 car plus golf cart garage. Set on a large lot with room for a custom pool and summer kitchen, this property offers endless potential to create your own private retreat. Whether hosting family, entertaining friends, or simply enjoying quiet evenings on the deck, this home captures the perfect blend of elegance and Florida lifestyle living. This home boasts a Top-of-the-line roof and gutter system, valued at over $40,000! Crafted with durability and longevity in mind, the brand-new roof provides peace of mind, safeguarding your home from the elements for years to come. Be sure to check out our video walkthrough of this beautiful home.http://bit.ly/45LlMQh When Local Knowledge is Required..Insist on a Local NSB REALTOR-BROKER
Financial Considerations
Price:
$759,900
HOA Fee:
591.15
Tax Amount:
$4025
Price per SqFt:
$278.05
Tax Legal Description:
LOT 23 SUGAR MILL COUNTRY CLUB & ESTATES UNIT III MB 33 PGS 113 TO 115 INC PER OR 5147 PG 2434 PER OR 6988 PG 2193 PER OR 7013 PG 0415 PER OR 7367 PG 1477
Exterior Features
Lot Size:
13700
Lot Features:
Cul-De-Sac, On Golf Course
Waterfront:
No
Parking Spaces:
N/A
Parking:
Driveway, Garage Faces Rear, Golf Cart Parking, Oversized
Roof:
Shingle
Pool:
No
Pool Features:
N/A
Interior Features
Bedrooms:
4
Bathrooms:
4
Heating:
Central, Electric
Cooling:
Central Air, Mini-Split Unit(s)
Appliances:
Bar Fridge, Built-In Oven, Cooktop, Dishwasher, Microwave, Refrigerator, Wine Refrigerator
Furnished:
Yes
Floor:
Carpet, Tile, Wood
Levels:
Two
Additional Features
Property Sub Type:
Single Family Residence
Style:
N/A
Year Built:
1989
Construction Type:
HardiPlank Type, Stucco, Frame
Garage Spaces:
Yes
Covered Spaces:
N/A
Direction Faces:
Southeast
Pets Allowed:
No
Special Condition:
None
Additional Features:
French Doors, Rain Gutters, Sliding Doors
Additional Features 2:
Confirm with HOA Manager.
Map
- Address1009 STAGGERBUSH PL
Featured Properties