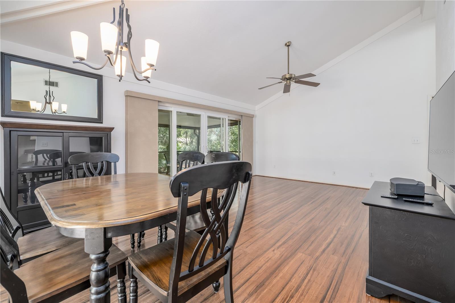
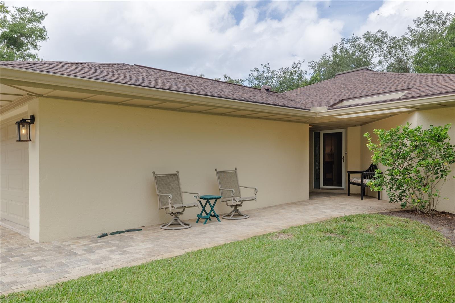
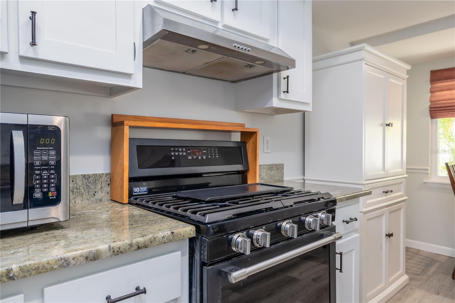
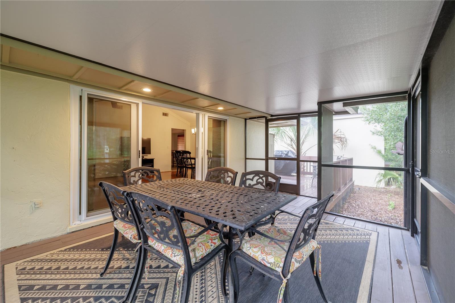
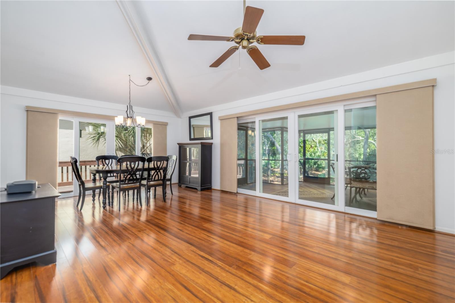
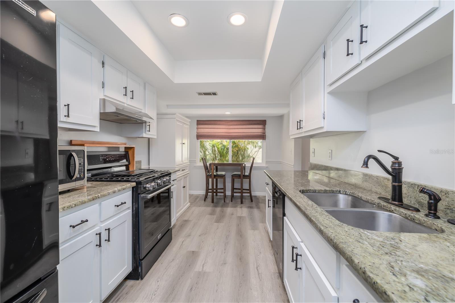
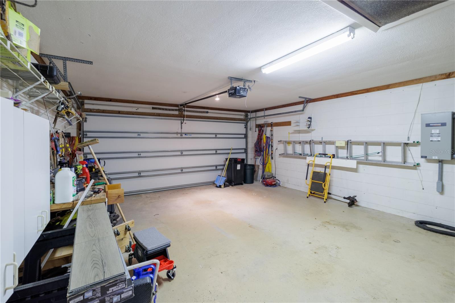
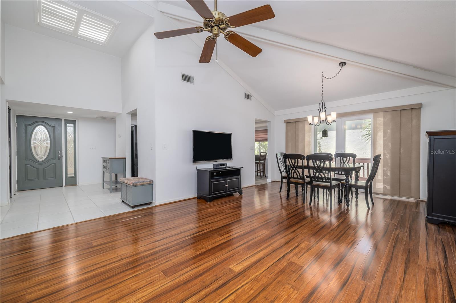
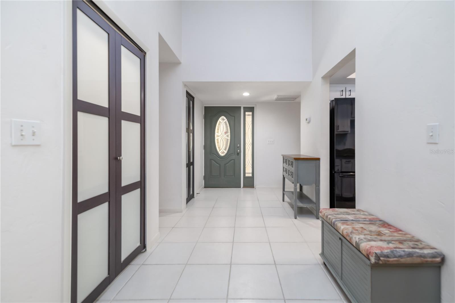
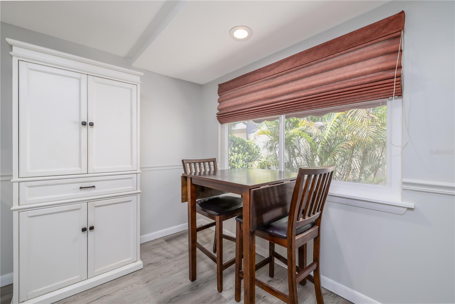
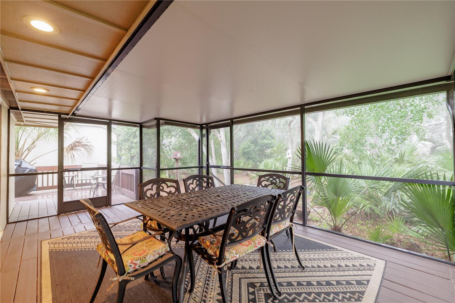
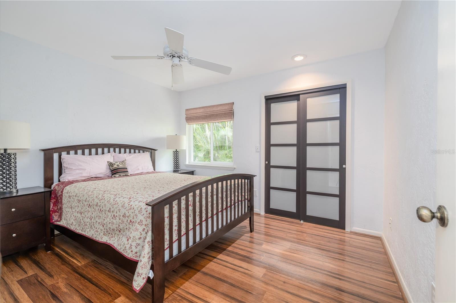
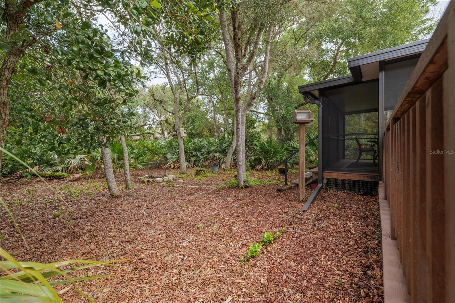
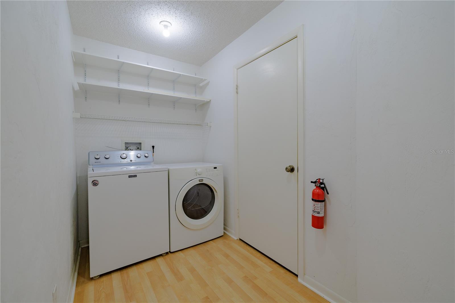
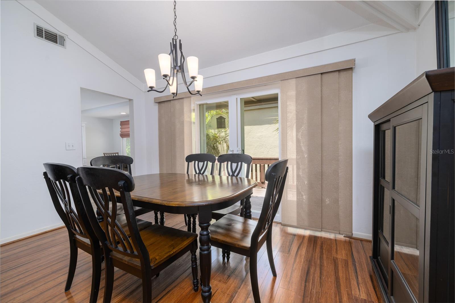
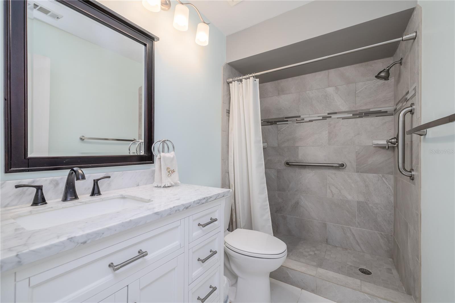
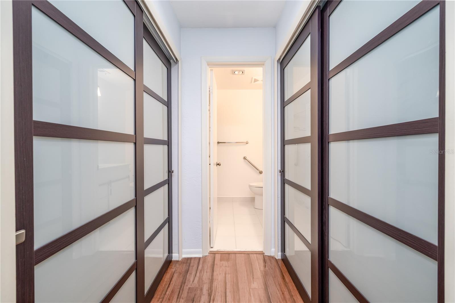
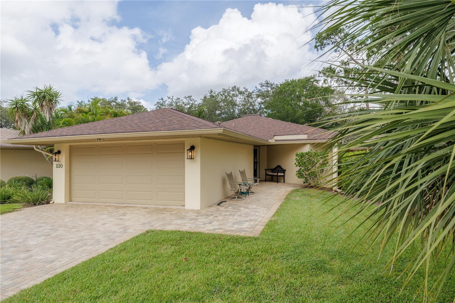
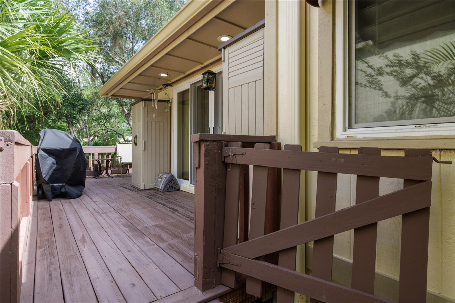
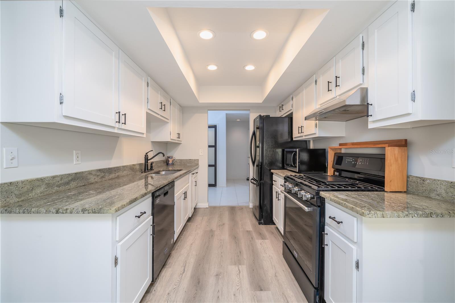
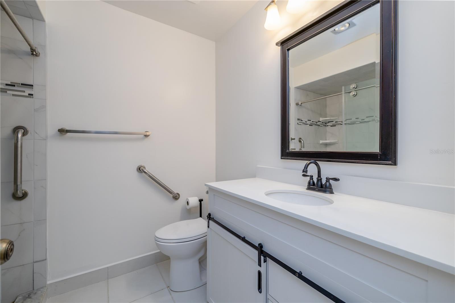
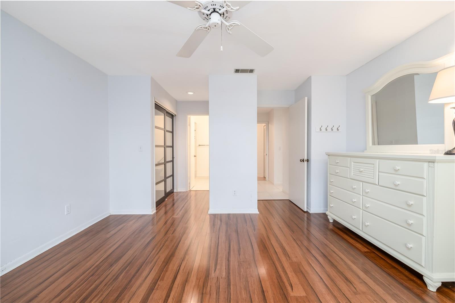
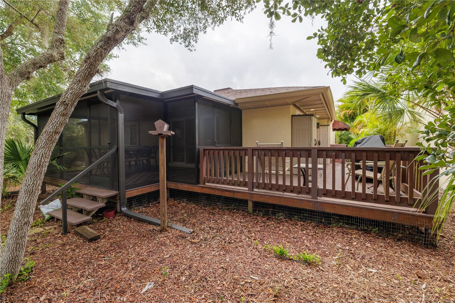
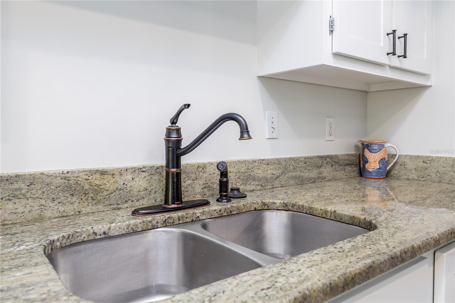
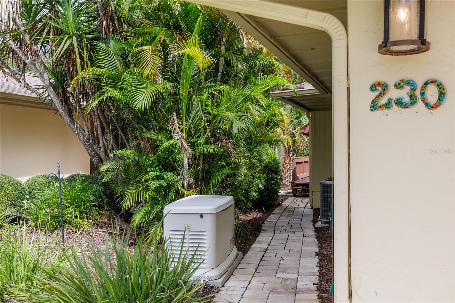
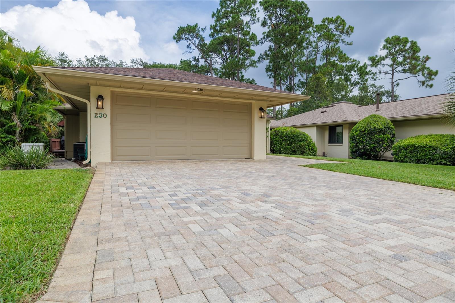
Active
230 CANTERBURY CIR
$354,000
Features:
Property Details
Remarks
Don't miss this wonderfully updated 2 bedroom 2 bath concrete block home with all the extras you hoped for. Home features an updated kitchen with quartz counters, updated bathrooms, and interior closet door updates that provide a modern feel to the open floor plan. Slider access to the lanai area directly from the living room provides easy interaction with the screened outdoor space, while additional deck space outside the screen leaves plenty of room for grilling. Updates to the home include, Generac whole home generator added in 2021, pavered drive and walkway 2022, whole home gas tankless water heater 2023, roof and skylights replaced in 2020, HVAC system replaced 2019, deck and screen enclosure update in 2020, windows and sliding door update 2015, gutters replaced in 2012. The furnishings that are currently in the home are being left as a convenience to the sellers at no additional cost. In the event the furnishings are not wanted by the buyer, they will be removed prior to closing. The community pool for Brae Burn 2 is just a few steps away. Brae Burn Association dues include exterior painting every 7 years, front and side yard shrub & grass maintenance, common area & private road maintenance, and maintaining pool & bathhouses. Sugar Mill Country Club membership is optional. Make an appointment today!
Financial Considerations
Price:
$354,000
HOA Fee:
3350
Tax Amount:
$1286
Price per SqFt:
$280.06
Tax Legal Description:
LOT 21 BRAE BURN UNIT 2 MB 35 PGS 132-133 PER OR 4618 PG 0989 PER OR 6701 PG 0707 PER OR 8720 PG 1827 PER OR 8720 PG 2766
Exterior Features
Lot Size:
6732
Lot Features:
N/A
Waterfront:
No
Parking Spaces:
N/A
Parking:
N/A
Roof:
Shingle
Pool:
No
Pool Features:
Other
Interior Features
Bedrooms:
2
Bathrooms:
2
Heating:
Central, Natural Gas
Cooling:
Central Air
Appliances:
Dishwasher, Dryer, Exhaust Fan, Range, Refrigerator, Tankless Water Heater, Washer
Furnished:
Yes
Floor:
Tile, Vinyl, Wood
Levels:
One
Additional Features
Property Sub Type:
Single Family Residence
Style:
N/A
Year Built:
1979
Construction Type:
Brick, Concrete, Stucco
Garage Spaces:
Yes
Covered Spaces:
N/A
Direction Faces:
South
Pets Allowed:
Yes
Special Condition:
None
Additional Features:
Rain Gutters
Additional Features 2:
Per HOA and municipal codes.
Map
- Address230 CANTERBURY CIR
Featured Properties