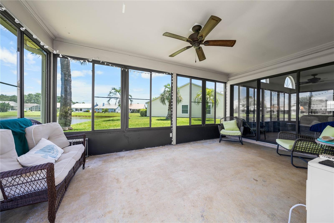
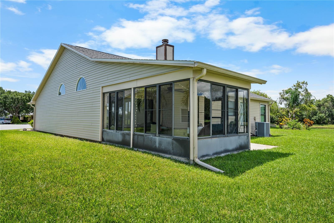
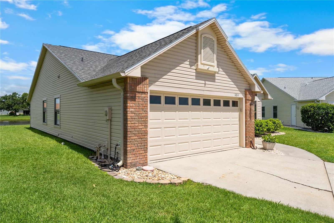
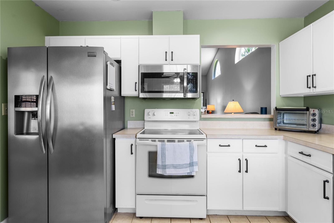
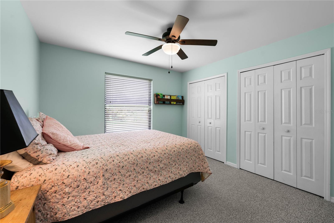
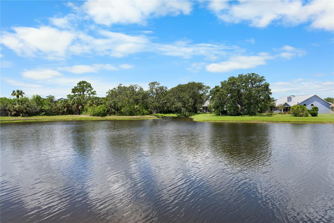
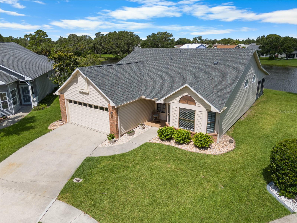
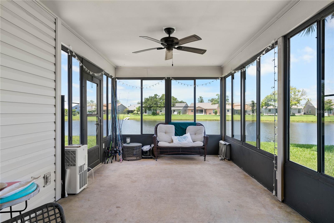
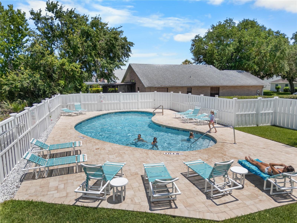
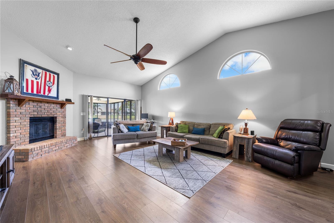
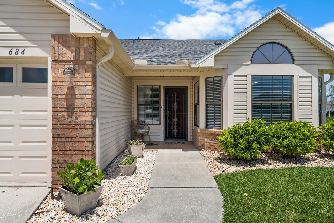
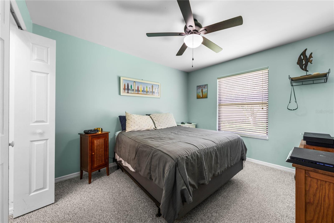
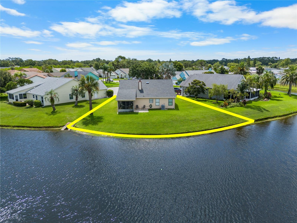
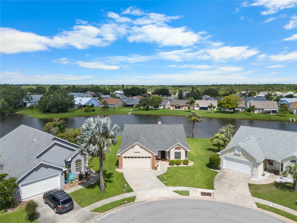
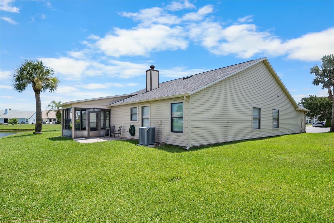
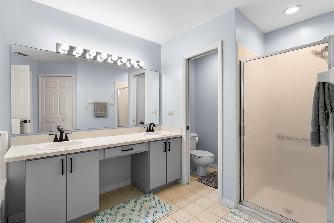
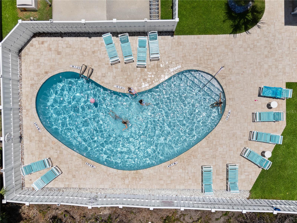
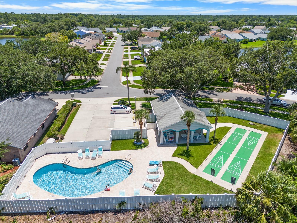
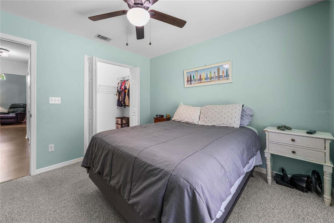
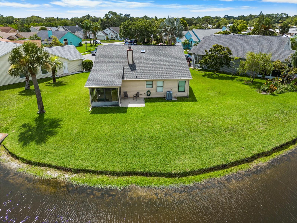
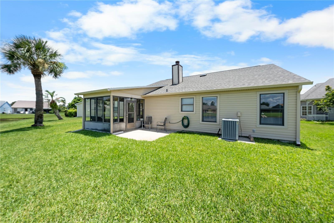
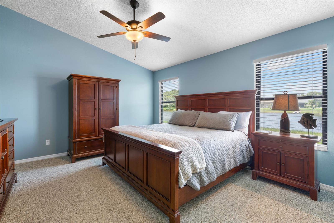
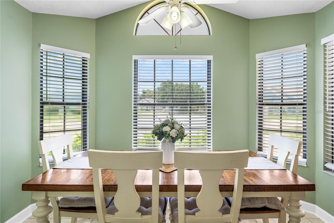
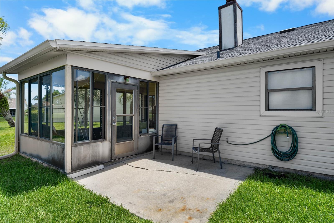
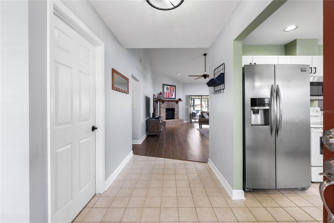
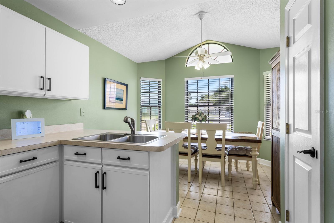
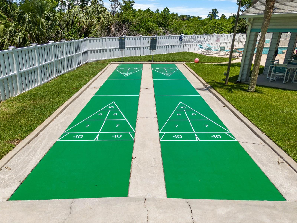
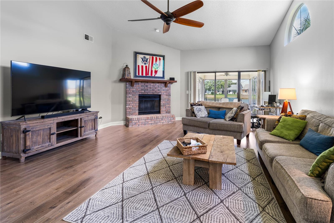
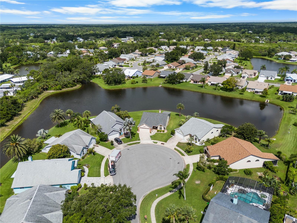
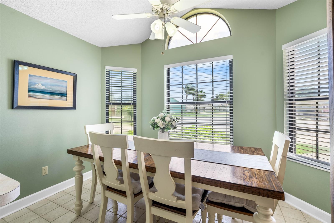
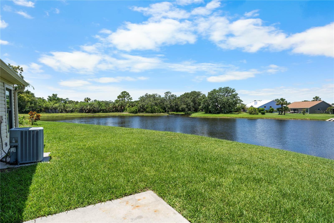
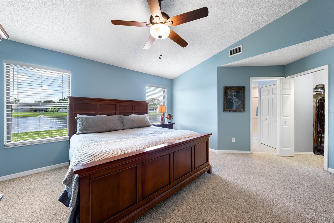
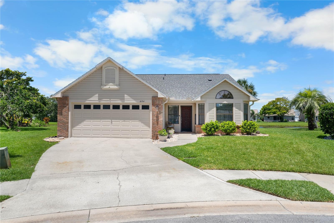
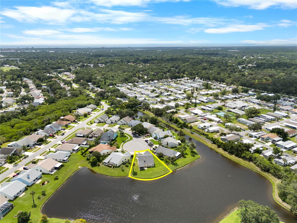
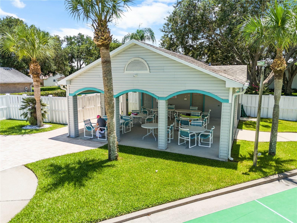
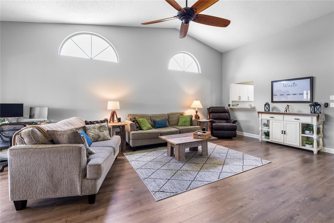
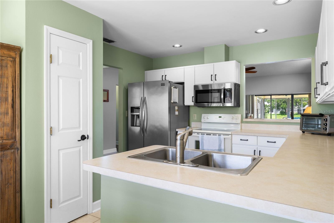
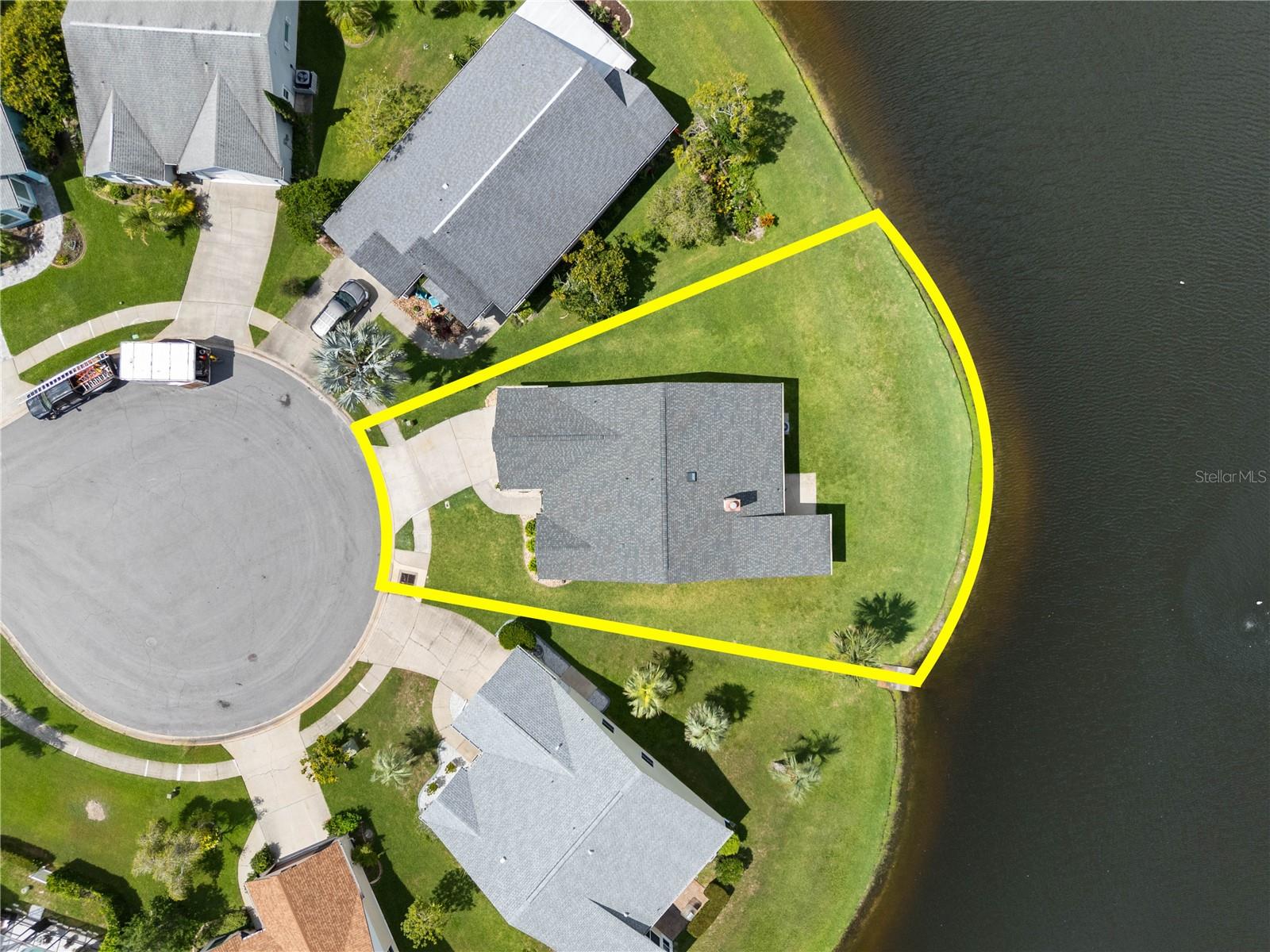
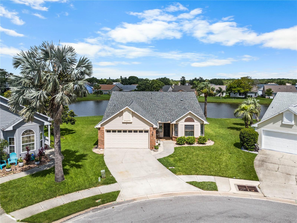
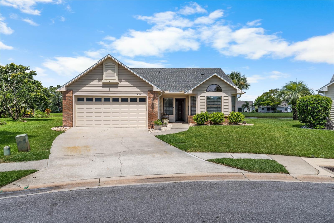
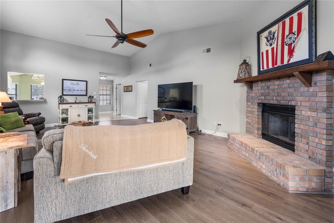
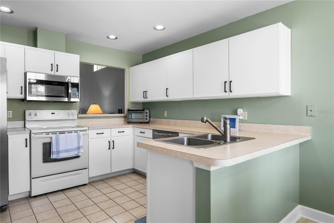
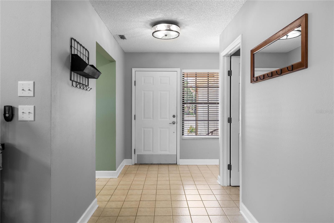
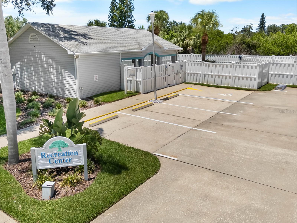
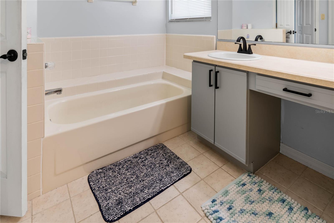
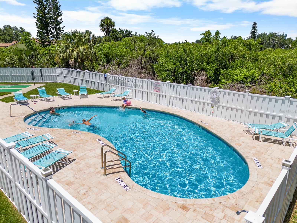
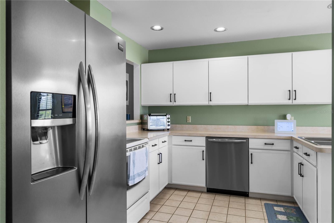
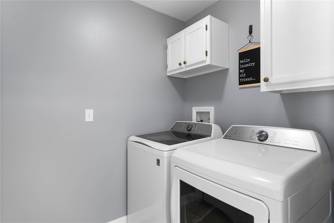
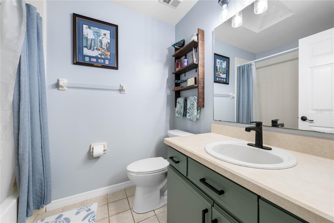
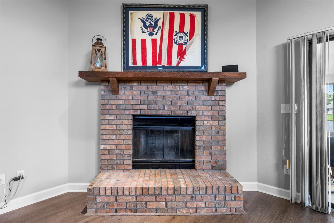
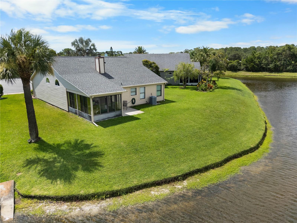
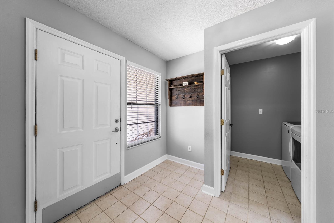
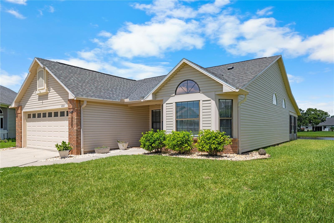
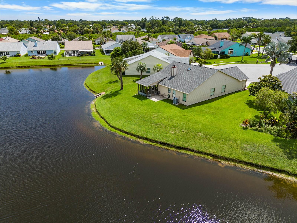
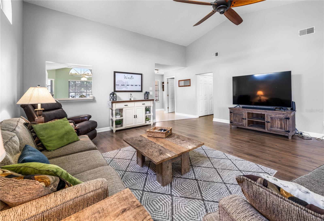
Active
684 ROCHESTER CT
$340,000
Features:
Property Details
Remarks
Tranquility is the theme as you relax on the back patio of this elevated home overlooking a peaceful pond. Tucked away at the very end of a quiet cul-de-sac in the desirable and affordable neighborhood of Tymber Trace, this charming three-bedroom, two-bath home offers comfort, character, and serene water views. Built in 1991, the home welcomes you with a full eat-in kitchen and cozy breakfast nook just off the entry, featuring a pass-through window to the dining room for added convenience. Beyond the dining area, the spacious living room invites you to unwind with vaulted ceilings and a wood-burning fireplace—a perfect spot to enjoy evenings while watching nature frolic by the pond and taking in vibrant sunsets. Step into the fully glassed-in Florida room, a true extension of your living space, ideal for year-round enjoyment and peaceful views. The master suite also features vaulted ceilings, an accent planter shelf, and a spacious walk-in closet. The ensuite bath includes double sinks, a garden tub, stand-up shower, and a private water closet for added comfort. Two additional bedrooms, one with its own walk-in closet and share a second full bathroom. Additional highlights include a two-car garage, vinyl plank flooring, and and updated irrigation system. Recent updates provide peace of mind, including:Roof (2024), A/C (2018), Hot-water Heater 2019, Dishwasher (2019), Microwave (2020),Disposal (2025). This lovingly maintained home is the perfect blend of comfort, charm, and nature—offering a relaxing lifestyle in one of the area’s most inviting communities.
Financial Considerations
Price:
$340,000
HOA Fee:
500
Tax Amount:
$2615.19
Price per SqFt:
$201.9
Tax Legal Description:
LOT 129 TYMBER TRACE PHASE I MB 43 PGS 27-28 INC PER OR 3930 PGS 0248-0250 INC PER D/C 6056 PG 1027 PER OR 6488 PGS 3145-3158 INC
Exterior Features
Lot Size:
8250
Lot Features:
City Limits
Waterfront:
Yes
Parking Spaces:
N/A
Parking:
Covered, Garage Door Opener
Roof:
Shingle
Pool:
No
Pool Features:
In Ground, Other
Interior Features
Bedrooms:
3
Bathrooms:
2
Heating:
Central, Electric
Cooling:
Central Air
Appliances:
Dishwasher, Electric Water Heater, Microwave, Range
Furnished:
Yes
Floor:
Laminate
Levels:
One
Additional Features
Property Sub Type:
Single Family Residence
Style:
N/A
Year Built:
1991
Construction Type:
Vinyl Siding
Garage Spaces:
Yes
Covered Spaces:
N/A
Direction Faces:
South
Pets Allowed:
No
Special Condition:
None
Additional Features:
Sidewalk, Sliding Doors
Additional Features 2:
Please verify with the HOA
Map
- Address684 ROCHESTER CT
Featured Properties