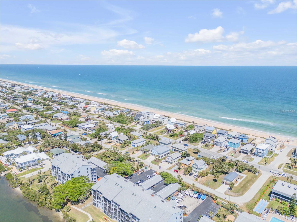
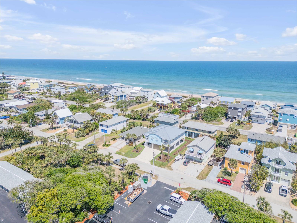
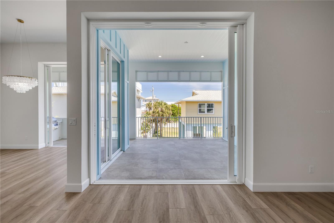
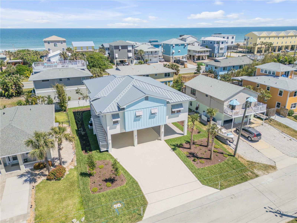
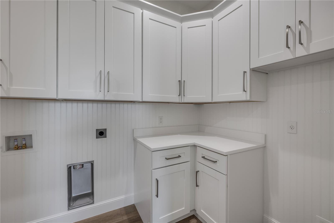
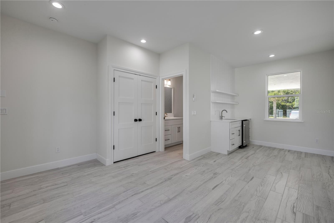
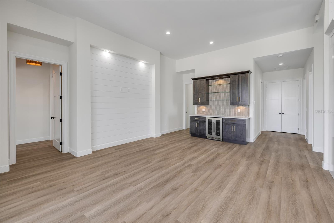
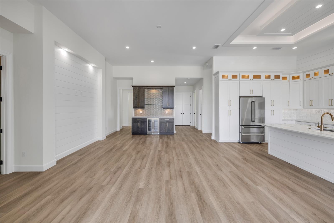
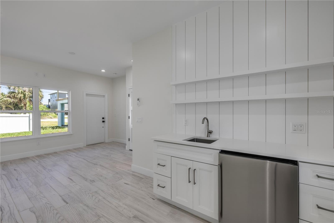
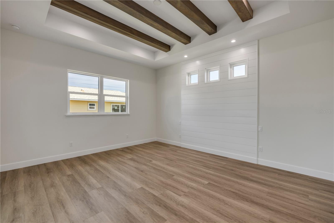
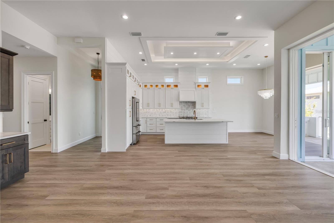
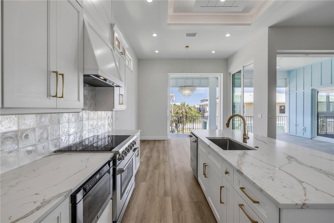
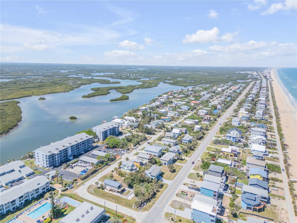
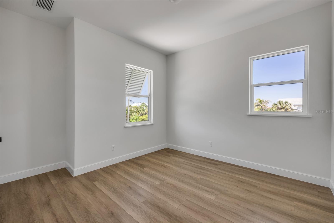
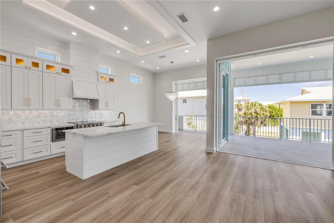
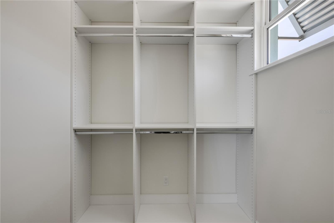
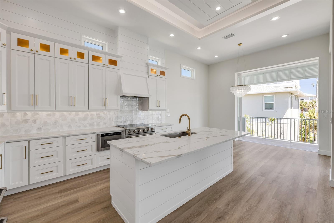
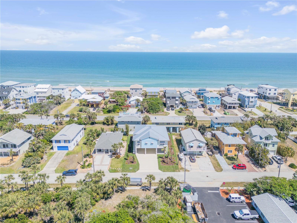
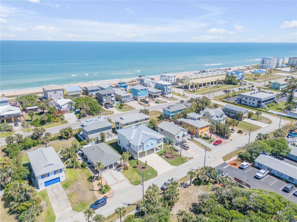
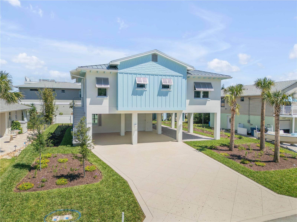
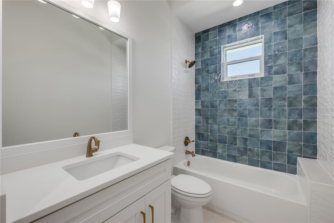
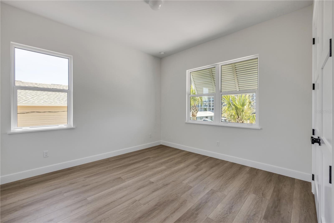
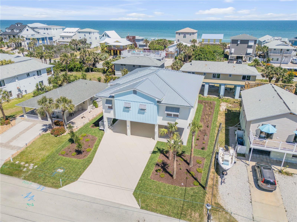
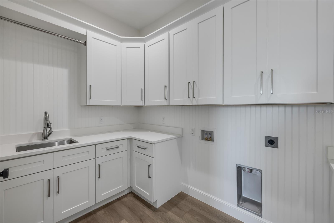
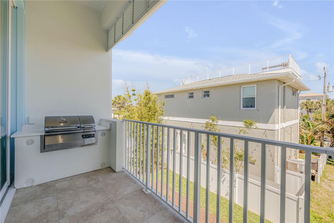
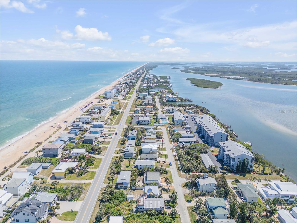
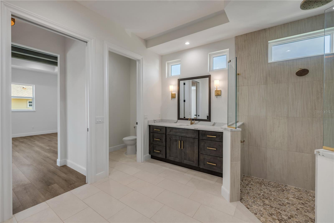
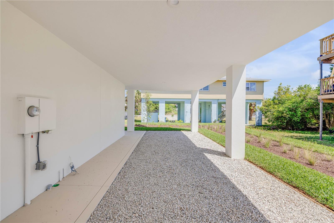
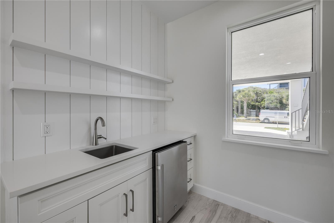
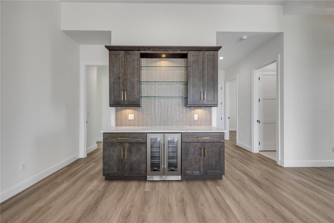
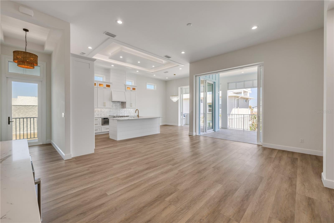
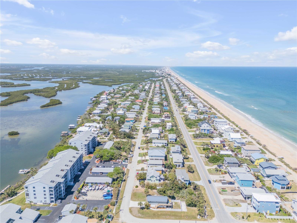
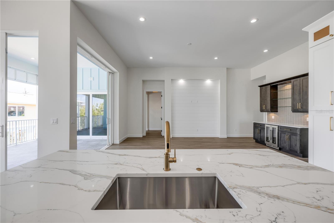
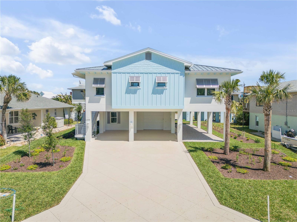
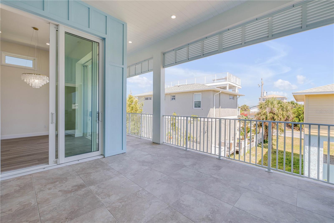
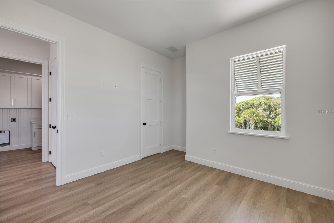
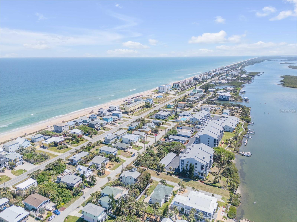
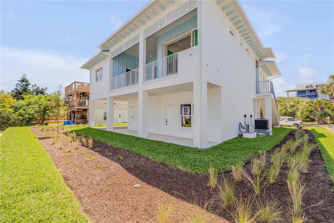
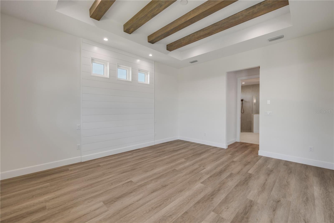
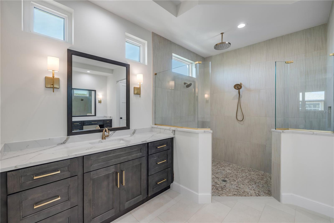
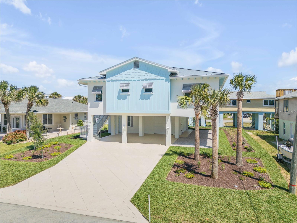
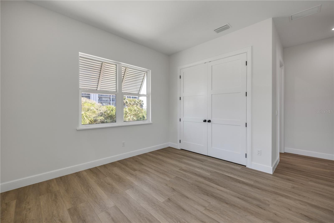
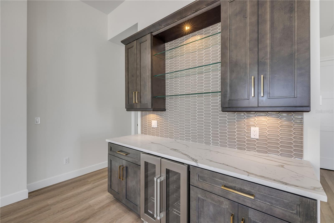
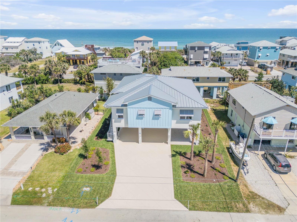
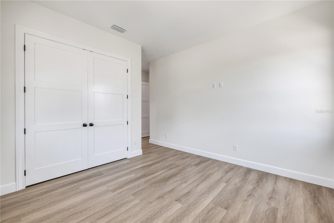
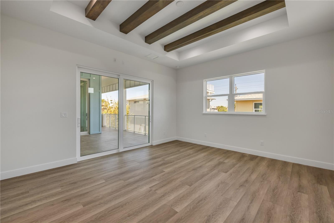
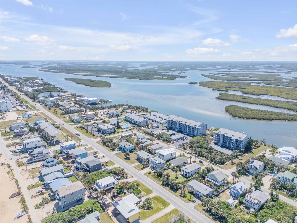
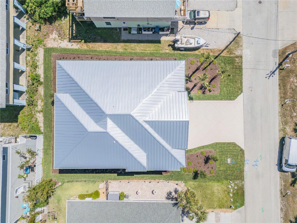
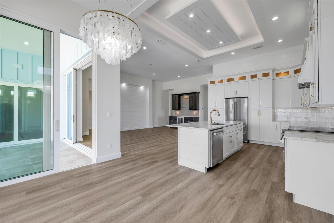
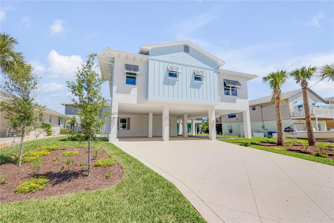
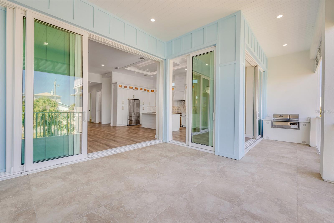
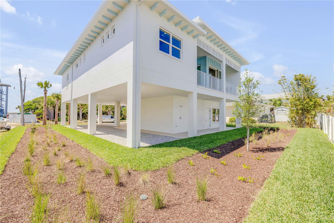
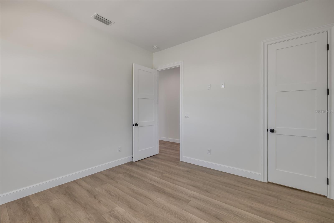
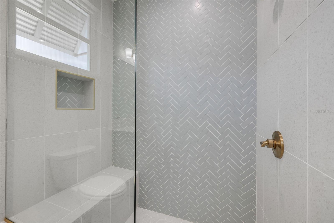
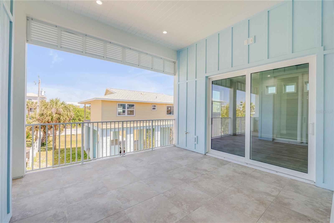
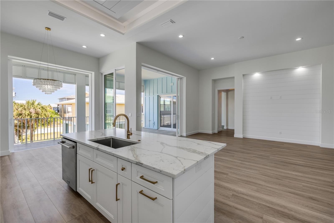
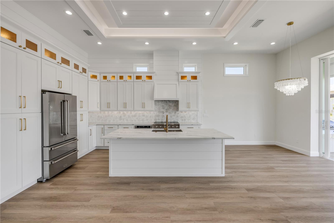
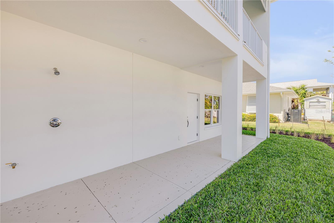
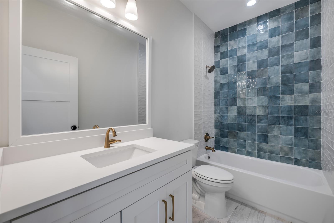
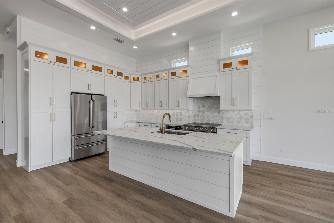
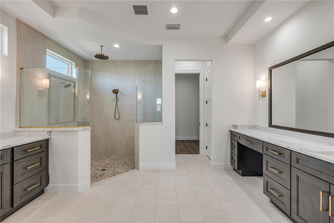
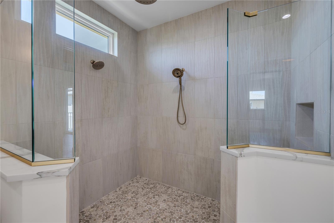
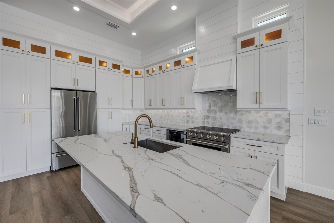
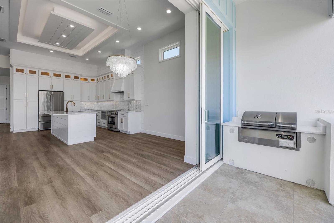
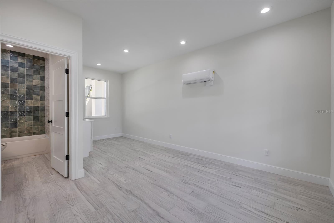
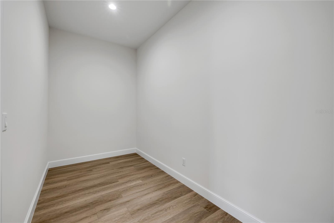
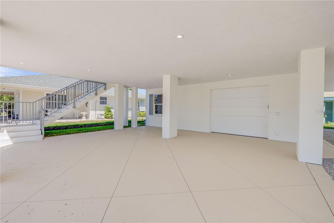
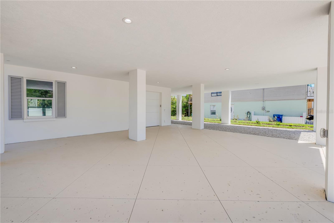
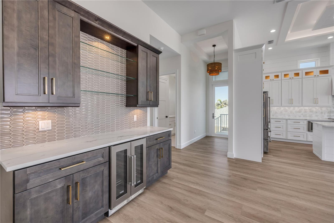
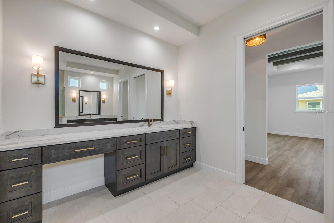
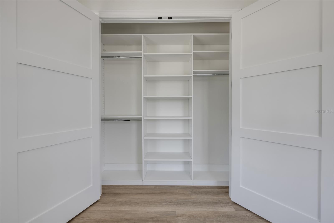
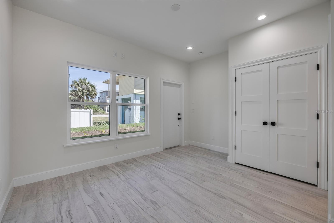
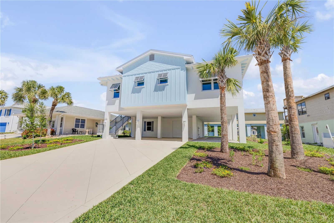
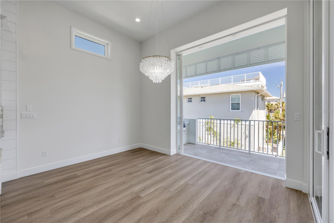
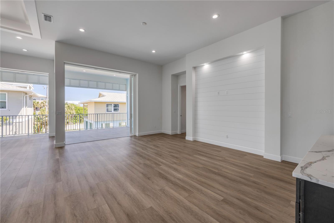
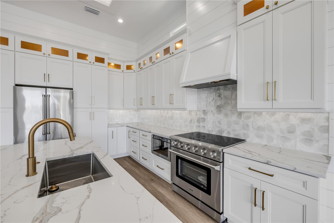
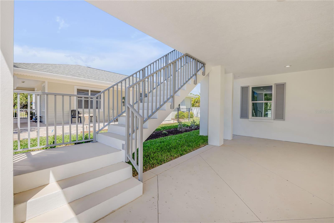
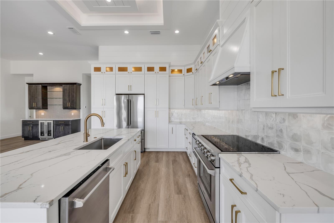
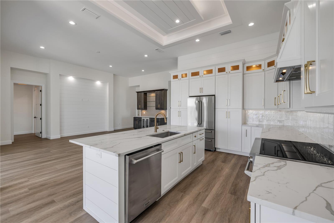
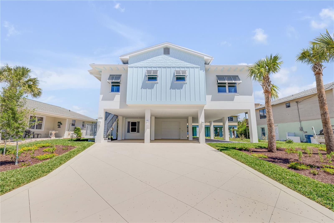
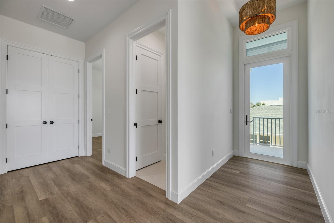
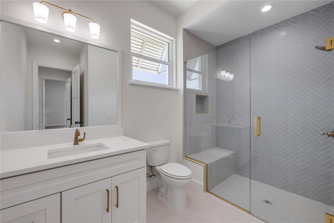
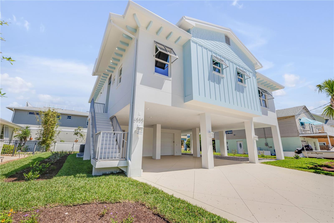
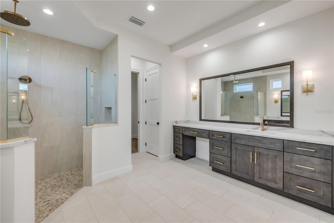
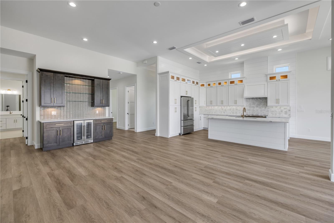
Active
6555 ENGRAM RD
$1,383,000
Features:
Property Details
Remarks
Stunning brand-new yr 2025 custom built concrete block 1st and 2nd floor, and stucco beach home with spray foam (Icynene) insulation throughout, a designer-scored and painted concrete drive, and PGT hurricane impact resistant windows. This 4 bed/4 bath residence features high grade luxury vinyl plank flooring throughout, 8’ doors, a 1-car garage, two additional carports, and covered parking designed for boat/trailer. This home is pre-wired for security and cameras. The chef’s kitchen boasts a THOR 36” range, 36” double-door refrigerator with lower section freezer, Calacatta Gold quartz countertops, Abalone tile backsplash, and oversized kitchen island with 10” deep sink, high end custom cabinets with upper glass cabinets, and under cabinet lighting. A custom tray ceiling with lighting and shiplap accents enhances the open layout and hangs above the kitchen island. A separate bar area with a dual zoned wine chiller and honeycomb backsplash completes the open and inviting entertainment space, all open to the 28’ x 14.8’ covered patio. A spacious master suite with a wood-beamed ceiling and shiplap headboard opens to a private patio with 10’ sliders. Luxurious bath includes oversized walk-in shower, his and her vanities, enclosed water closet, and a massive walk-in closet. A conveniently located second floor laundry room has a utility sink, extra fridge space, ample cabinetry and countertops. Second upstairs bedroom could function as another primary suite with an en-suite bath and herringbone tile shower. The third 2nd floor bedroom could easily function also as an office or den. The first floor includes a private one-bedroom, one-bath guest suite with a kitchenette, separate entrance, and bleached wood-look porcelain tile floors. Additional features include: an abundance of PGT hurricane impact resistant vinyl windows, 10’ high pocketed SG doors, separate irrigation meter, BBQ grill on covered porch, reinforced garage door, integrated gutter/drainage system, ¾” water pipes for high-pressure showers and boat rinsing, 36” high countertops. NOT in a flood zone. Nearby there is access to boat ramps at JB’s Popular Fish Camp and Canaveral Seashore, and an easy one block walk to the beach walkover to enjoy quick access to the No-Drive beach.
Financial Considerations
Price:
$1,383,000
HOA Fee:
N/A
Tax Amount:
$4346
Price per SqFt:
$553.2
Tax Legal Description:
LOTS 64 65 & 66 BLK 47 BETHUNE VOLUSIA BEACH PER OR 2767 PG 1259 PER D/C 6973 PG 0258 PER OR 7050 PG 1123 PER OR 7213 PG 0313 PER OR 8196 PG 3136
Exterior Features
Lot Size:
7500
Lot Features:
Cleared, Oversized Lot, Paved
Waterfront:
No
Parking Spaces:
N/A
Parking:
N/A
Roof:
Metal
Pool:
No
Pool Features:
N/A
Interior Features
Bedrooms:
4
Bathrooms:
4
Heating:
Electric, Heat Pump
Cooling:
Central Air, Mini-Split Unit(s)
Appliances:
Bar Fridge, Dishwasher, Disposal, Microwave, Range, Refrigerator
Furnished:
Yes
Floor:
Luxury Vinyl, Tile, Vinyl
Levels:
Two
Additional Features
Property Sub Type:
Single Family Residence
Style:
N/A
Year Built:
2025
Construction Type:
Block, Concrete, Stucco
Garage Spaces:
Yes
Covered Spaces:
N/A
Direction Faces:
West
Pets Allowed:
Yes
Special Condition:
None
Additional Features:
Balcony, Outdoor Grill, Outdoor Shower, Sliding Doors
Additional Features 2:
N/A
Map
- Address6555 ENGRAM RD
Featured Properties