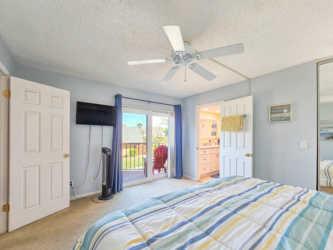
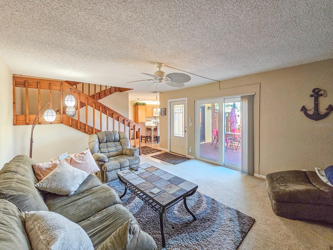
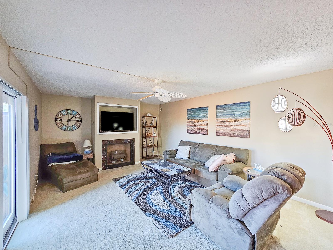
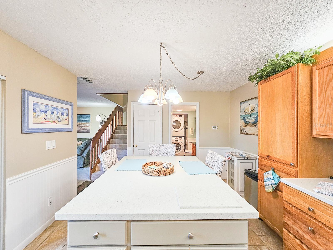
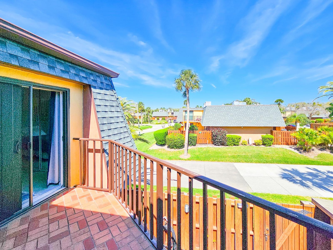
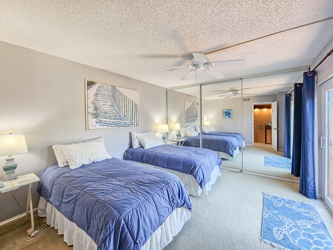
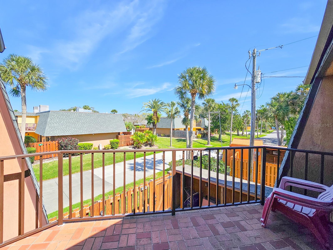
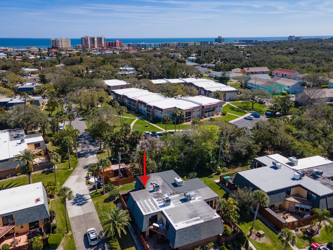
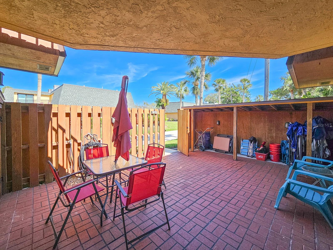
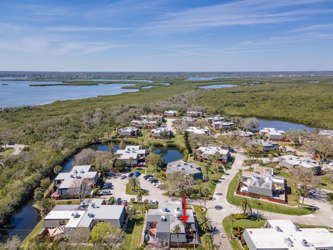
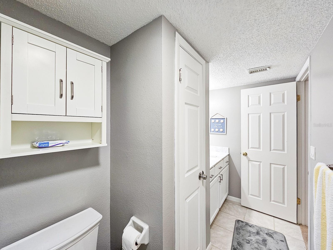
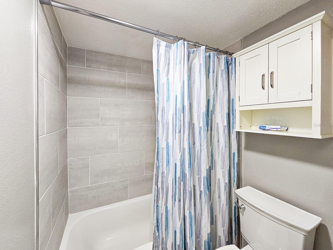
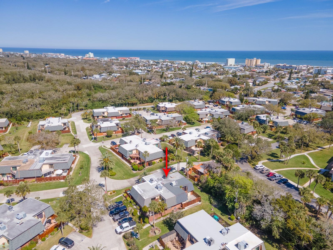
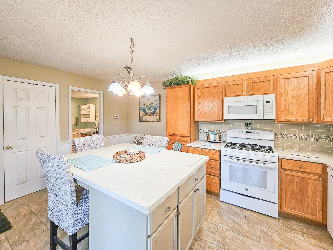
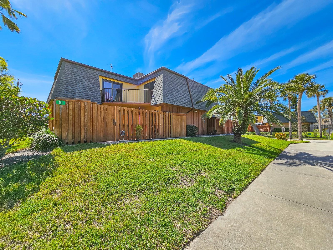
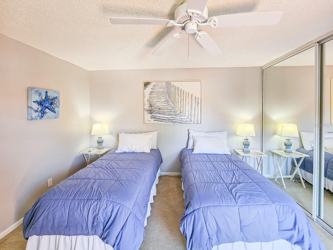
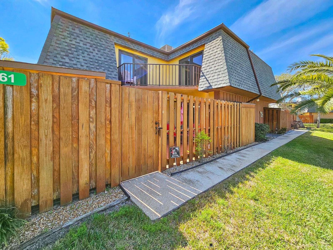
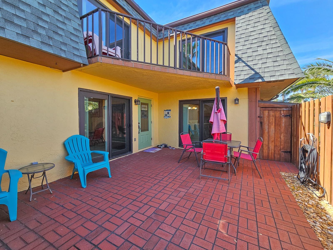
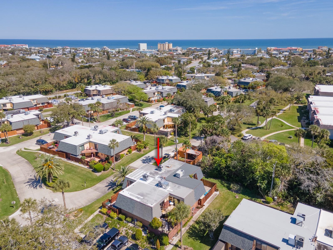
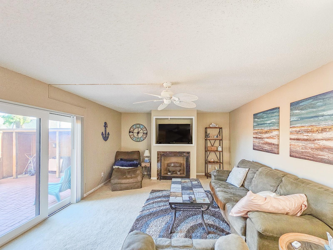
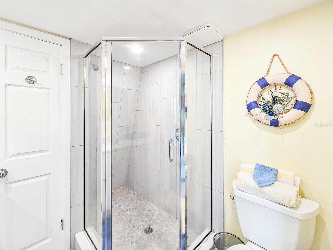
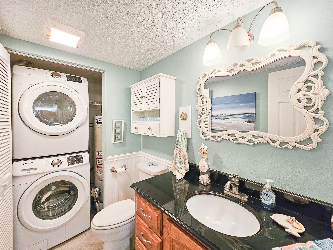
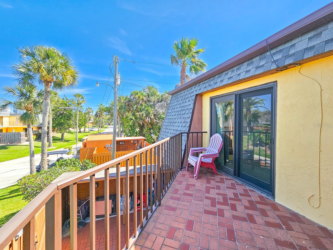
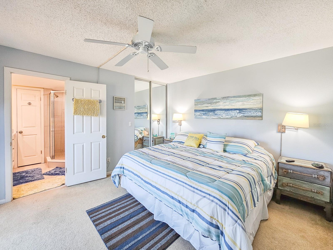
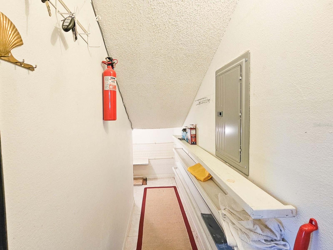
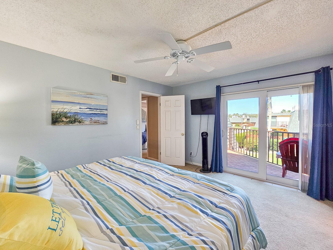
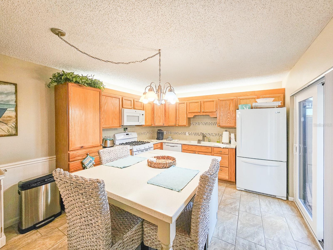
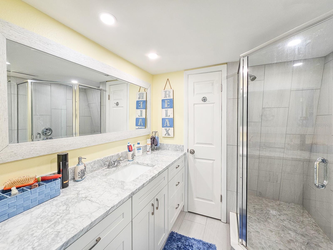
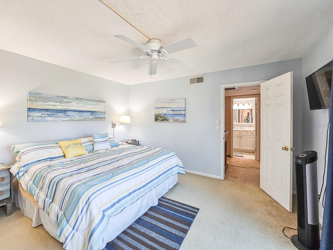
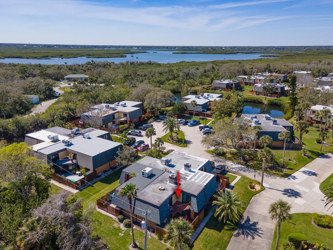
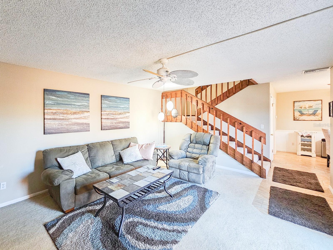
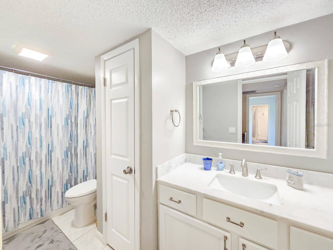
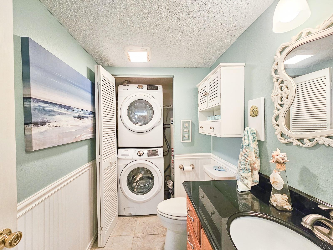
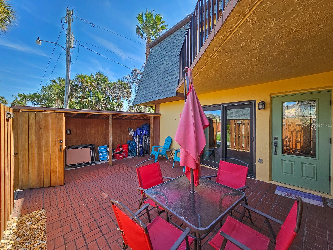
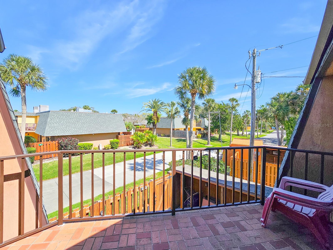
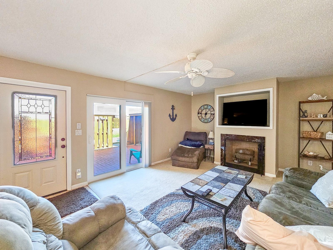
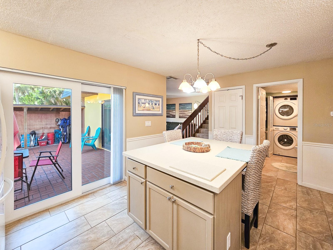
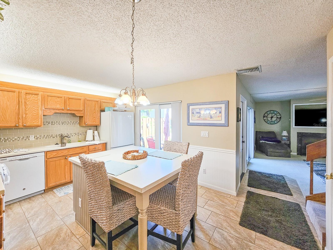
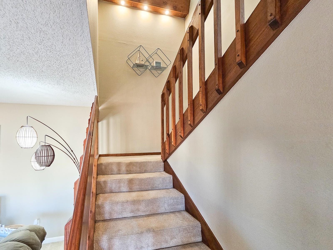
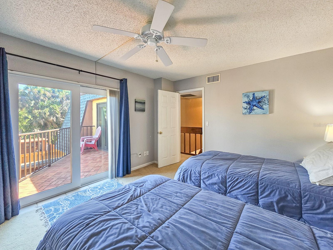
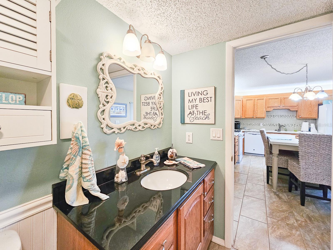
Active
61 CEDAR DUNES DR
$339,900
Features:
Property Details
Remarks
Live where others vacation in this fully furnished 2-bedroom, 2.5-bath beach and river retreat! Just a short stroll to the beach and Indian River Lagoon Park, you can watch dolphins play in the waves, kayak through calm waters, or explore scenic trails on foot or bike. Enjoy morning coffee in your oversized private courtyard or unwind with breathtaking sunsets from your upstairs balcony. Inside, the spacious kitchen opens to the courtyard—ideal for entertaining—while the cozy fireplace adds charm on cooler evenings. Both bedrooms are generously sized with private balconies and ample closet space. The updated bathrooms feature granite countertops, fresh tile, and modern fixtures. You'll also appreciate the convenient half bath with a full-size washer and dryer, plus extra storage under the stairs for all your beach gear. Recent upgrades include new sliding doors, tracks, and electric panel (2020), new mansard roofing and drip edging (June 2024), and a serviced A/C with new fan motor and chipboard (Feb 2024). With low HOA fees and a location just minutes from Flagler Avenue, Canal Street, shopping, dining, and events, this move-in ready retreat is your perfect vacation home, rental investment, or forever getaway. Easy Access to I-95 and I-4 Makes a short drive to Daytona Beach , Airports and an hour from St. Augustine, Coco Beach and Orlando. Bring your flip-flops—paradise is waiting!
Financial Considerations
Price:
$339,900
HOA Fee:
140
Tax Amount:
$4049
Price per SqFt:
$255.95
Tax Legal Description:
E 34 FT OF APPROX W 884 FT OF N 29 FT OF APPROX S 289 FT OF BLK 9 A S BROWN SUB MB 1 PG 122 AKA UNIT A BLDG 16 PHASE 2 CEDAR DUNES PER OR 5285 PG 1689 PER OR 6566 PG 3076 PER OR 7902 PG 4000
Exterior Features
Lot Size:
1075
Lot Features:
N/A
Waterfront:
No
Parking Spaces:
N/A
Parking:
Guest, Reserved
Roof:
Concrete, Membrane, Shingle
Pool:
No
Pool Features:
N/A
Interior Features
Bedrooms:
2
Bathrooms:
3
Heating:
Central, Electric
Cooling:
Central Air
Appliances:
Dishwasher, Disposal, Dryer, Electric Water Heater, Microwave, Range, Refrigerator, Washer
Furnished:
Yes
Floor:
Carpet, Tile
Levels:
Two
Additional Features
Property Sub Type:
Townhouse
Style:
N/A
Year Built:
1979
Construction Type:
Stucco
Garage Spaces:
No
Covered Spaces:
N/A
Direction Faces:
North
Pets Allowed:
No
Special Condition:
None
Additional Features:
Balcony, Storage
Additional Features 2:
None
Map
- Address61 CEDAR DUNES DR
Featured Properties