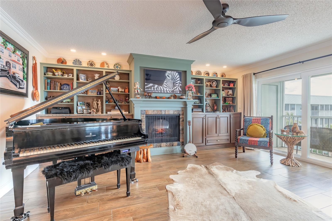
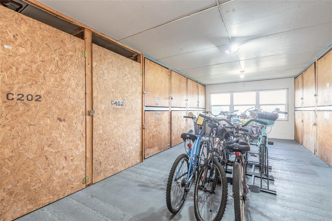
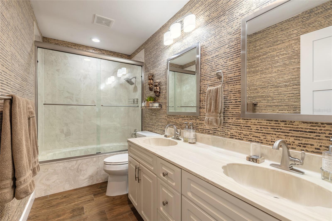
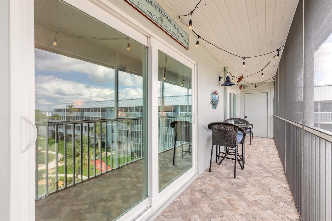
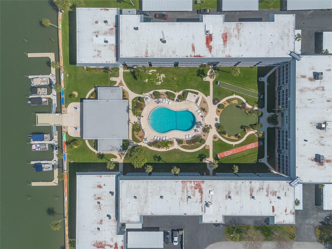
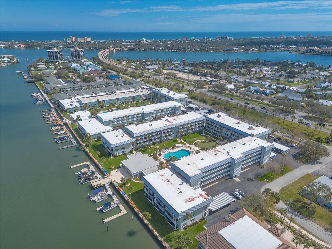
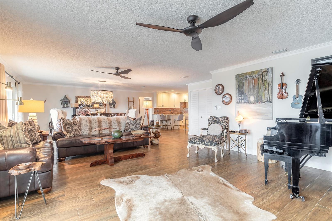
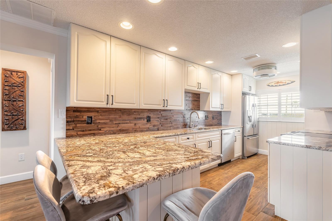
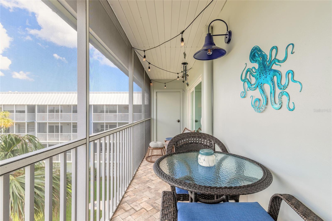
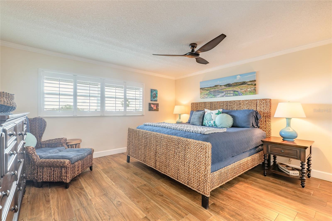
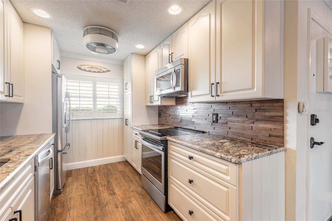
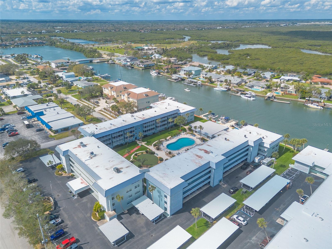
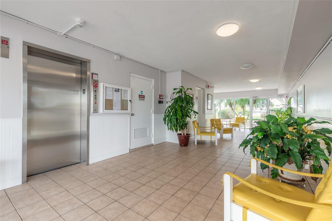
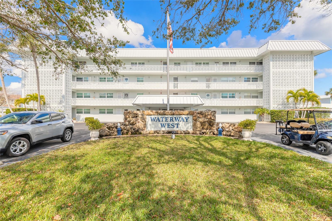
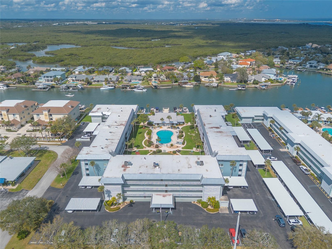
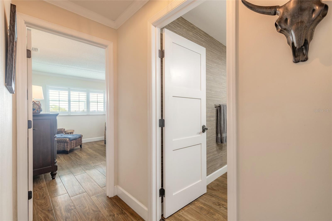
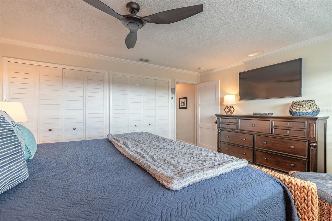
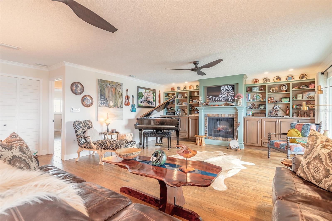
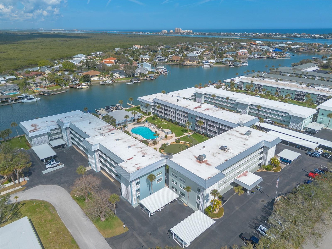
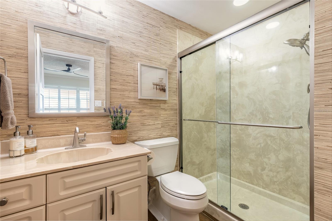
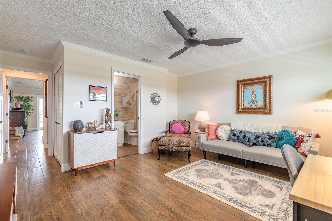
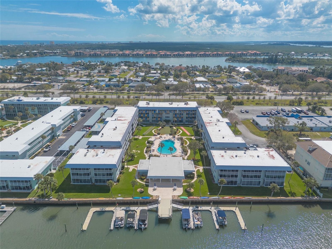
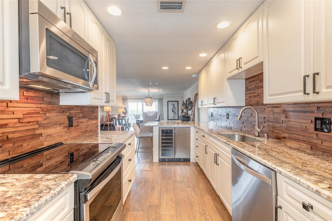
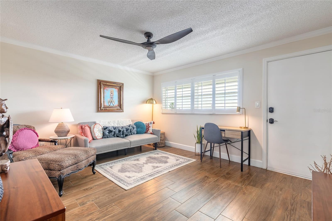
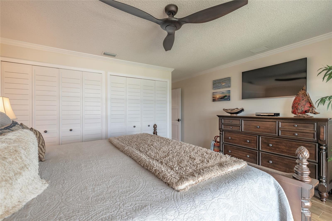
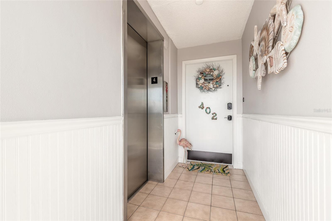
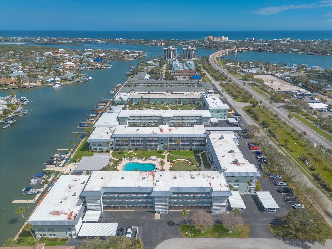
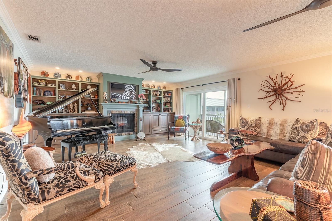
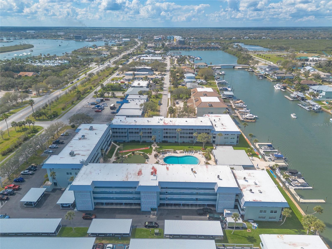
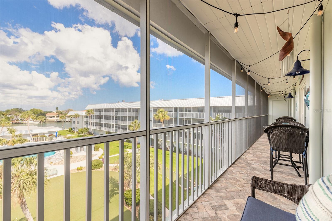
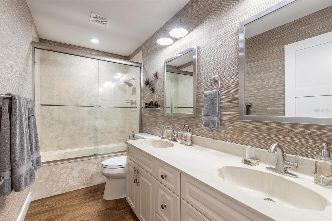
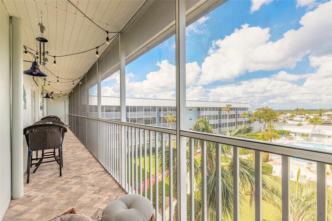
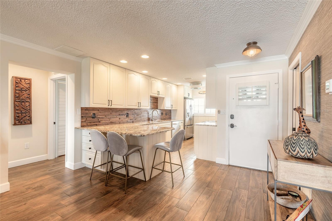
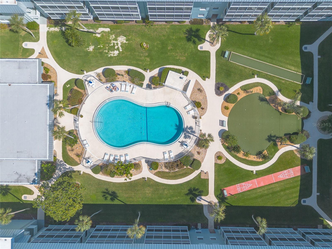
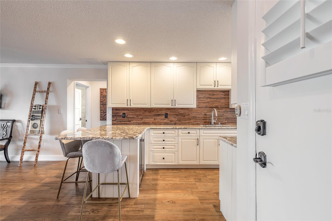
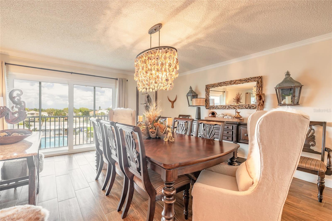
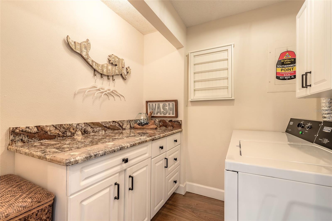
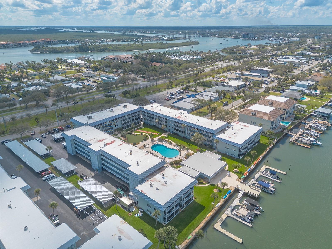
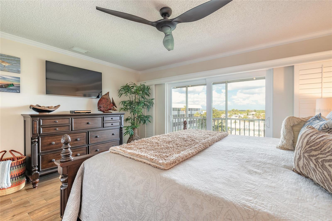
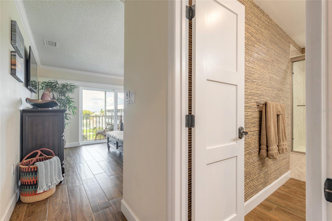
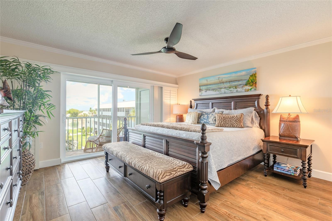
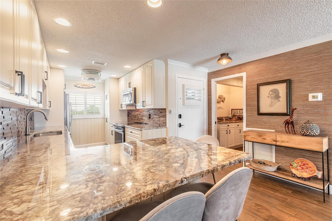
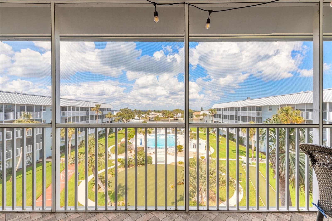
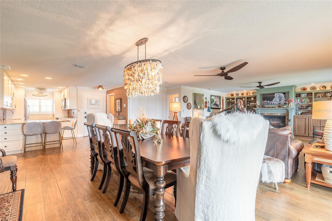
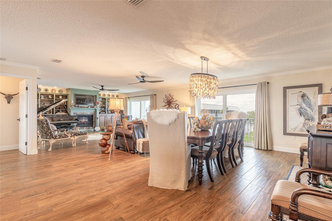
Active
315 N CAUSEWAY #C402
$699,000
Features:
Property Details
Remarks
This stunning penthouse offers three primary suites, each with a full bathroom and a split-bedroom layout for privacy. One suite features breathtaking waterfront views, while another has a private entrance. Spanning 2,120 sq. ft., this residence blends modern luxury with timeless charm. Keyless entry door leading into a spacious open-concept living area. Spectacular views from living room, you can even see the Ponce inlet lighthouse. Elegant finishes include tile flooring, crown molding, plantation shutters, solid wood shaker doors, and hurricane-impact windows. The chef’s kitchen boasts Brazilian granite countertops, hickory wood backsplash, touch-activated faucet, stainless steel appliances, and a beverage center. The wood-burning fireplace includes a Dimplex electric insert, and custom built-ins add stylish storage. A tiled, screened-in terrace with market lights offers the perfect outdoor retreat. Resort-style amenities include a heated pool, BBQ grills, putting green, bocce, shuffleboard, clubhouse, gym, fishing dock, and boat slips. Located in the waterfront loop with direct Intracoastal access, this home is just minutes from Flagler Ave., the beach, restaurants, shops, and entertainment. A short drive to Daytona, Kennedy Space Center, Disney, golf, and airports, this penthouse is a rare find for luxury coastal living. All information is intended to be accurate, however not guaranteed.
Financial Considerations
Price:
$699,000
HOA Fee:
N/A
Tax Amount:
$2301.62
Price per SqFt:
$363.87
Tax Legal Description:
UNIT C402 WATERWAY WEST CONDO MB 32 PGS 172-176 INC PER OR 1764 PG 1754 PER OR 4830 PGS 1959-1966 INC PER D/C 6204 PG 3480 PER OR 6944 PG 4203 PER OR 6944 PG 4205 PER OR 6944 PG 4207 PER OR 6944 PG 4209 PER OR 6944 PG 4211 PER OR 6944 PG 4213 PER OR 6944
Exterior Features
Lot Size:
496
Lot Features:
N/A
Waterfront:
Yes
Parking Spaces:
N/A
Parking:
N/A
Roof:
Built-Up
Pool:
No
Pool Features:
N/A
Interior Features
Bedrooms:
3
Bathrooms:
3
Heating:
Central, Electric
Cooling:
Central Air
Appliances:
Dishwasher, Disposal, Range, Refrigerator
Furnished:
No
Floor:
Tile
Levels:
One
Additional Features
Property Sub Type:
Condominium
Style:
N/A
Year Built:
1973
Construction Type:
Concrete, Stucco
Garage Spaces:
No
Covered Spaces:
N/A
Direction Faces:
Northwest
Pets Allowed:
No
Special Condition:
None
Additional Features:
Balcony, Storage
Additional Features 2:
3 months minimum and no more than 2x a year. Must consult with Rules and Regulations for the complex.
Map
- Address315 N CAUSEWAY #C402
Featured Properties