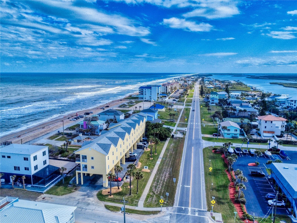
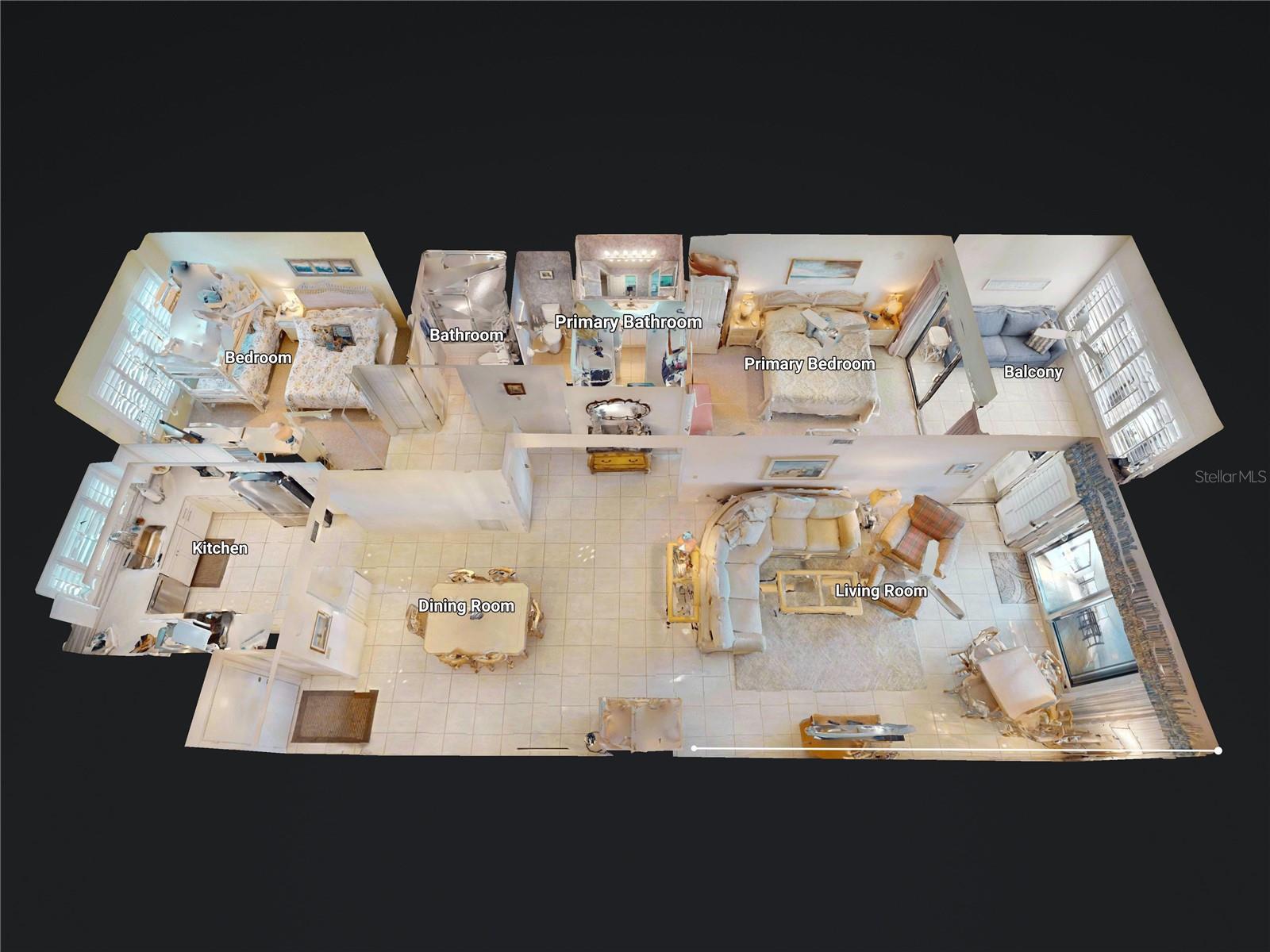
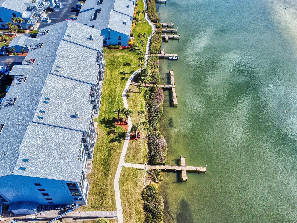
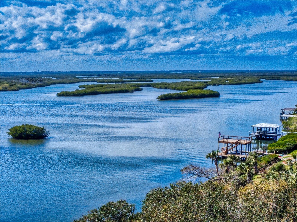
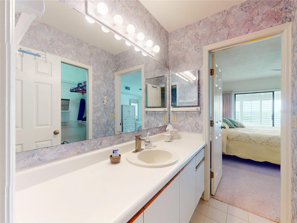
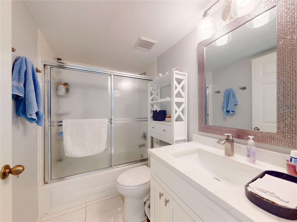
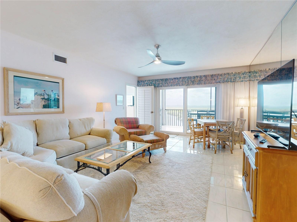
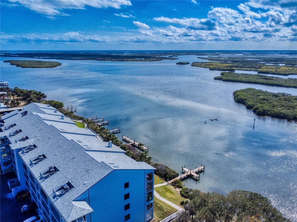
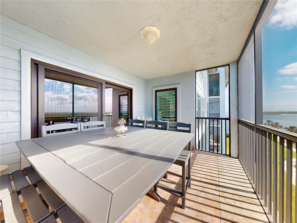
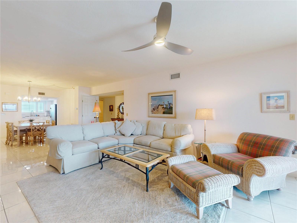
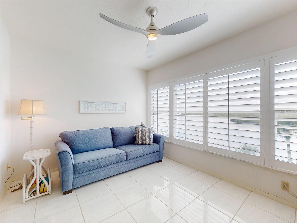
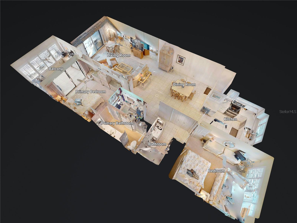
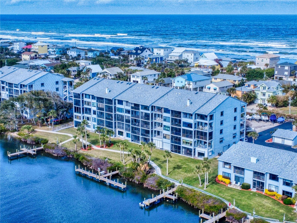
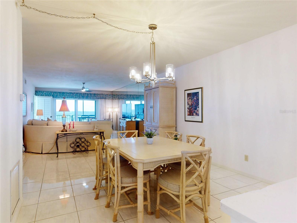
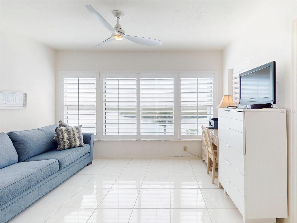
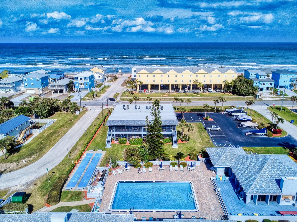
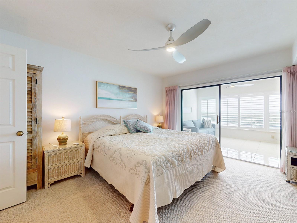
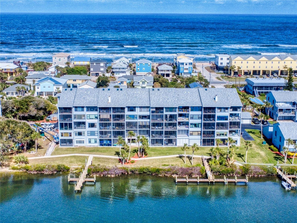
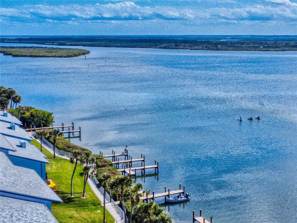
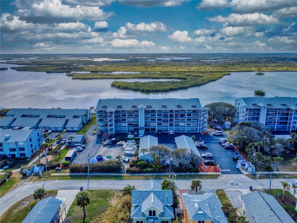
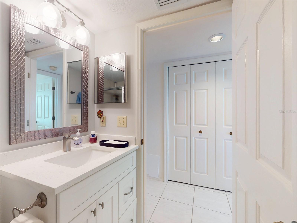
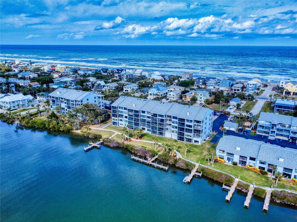
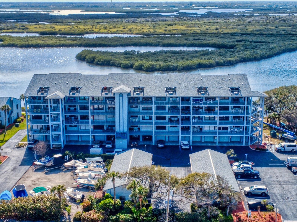
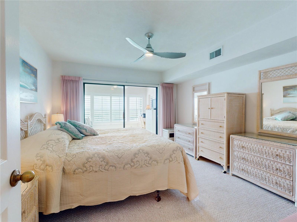
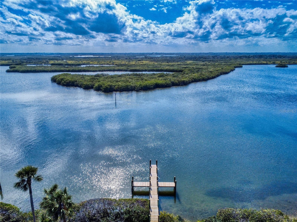
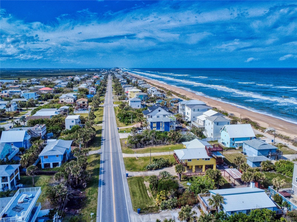
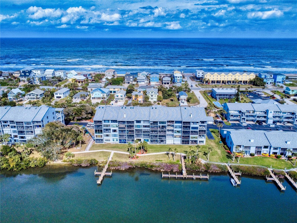
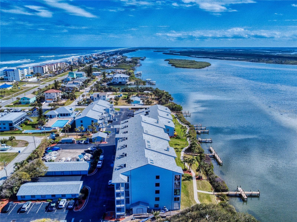
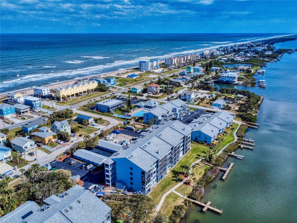
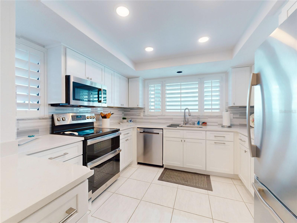
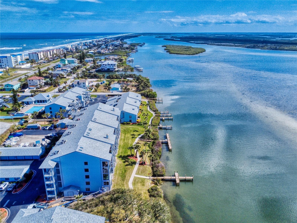
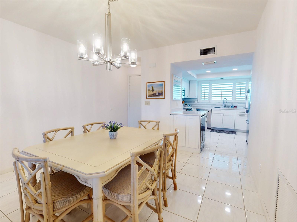
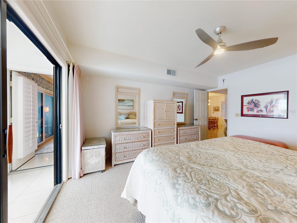
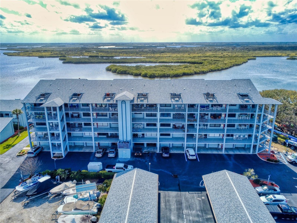
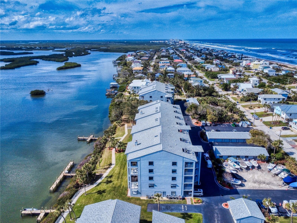
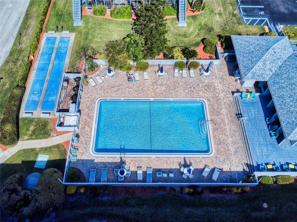
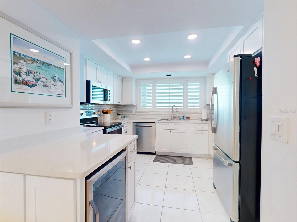
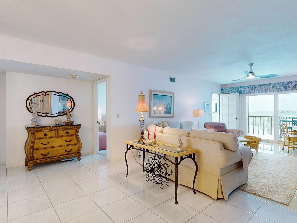
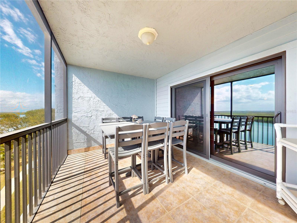
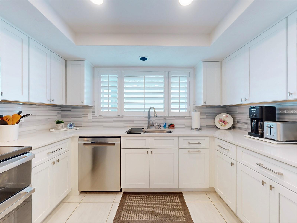
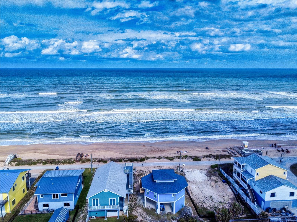
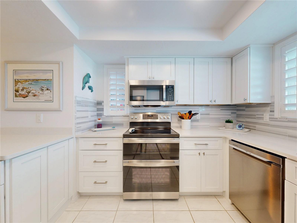
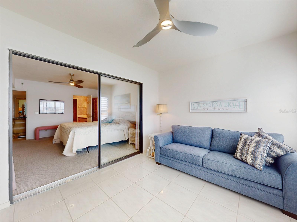
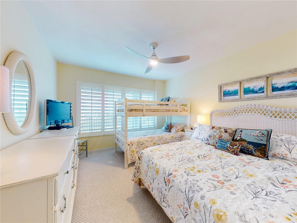
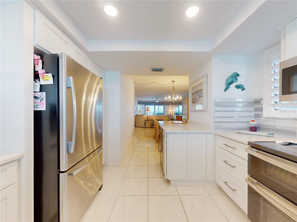
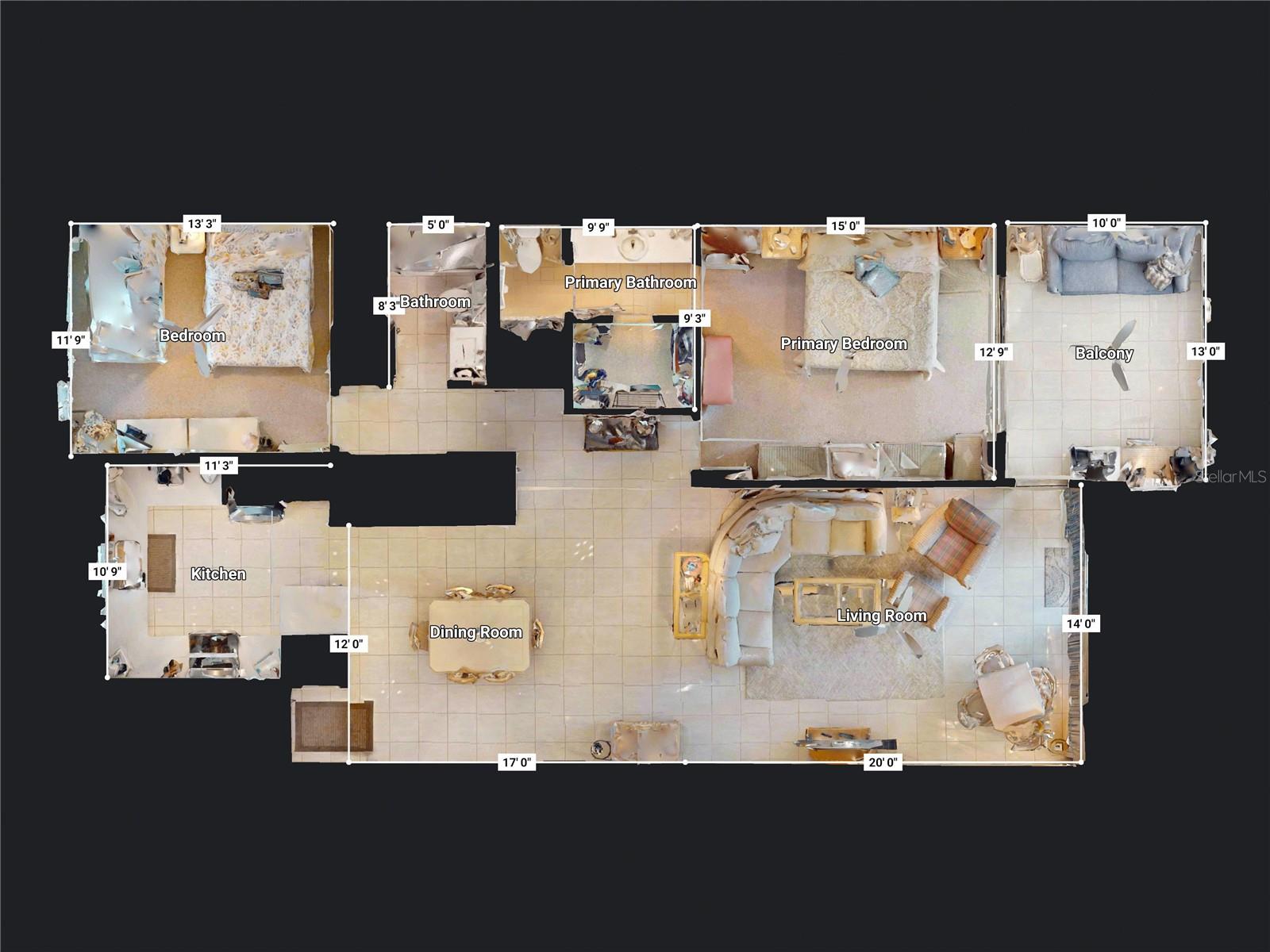
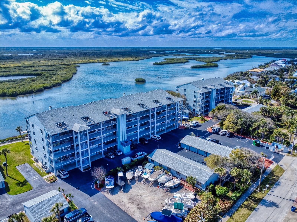
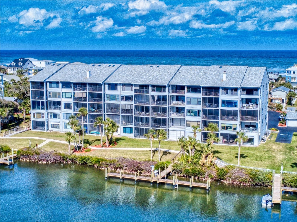
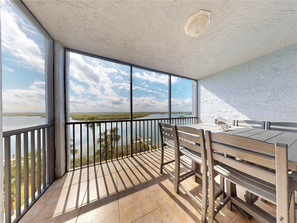
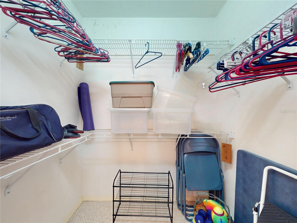
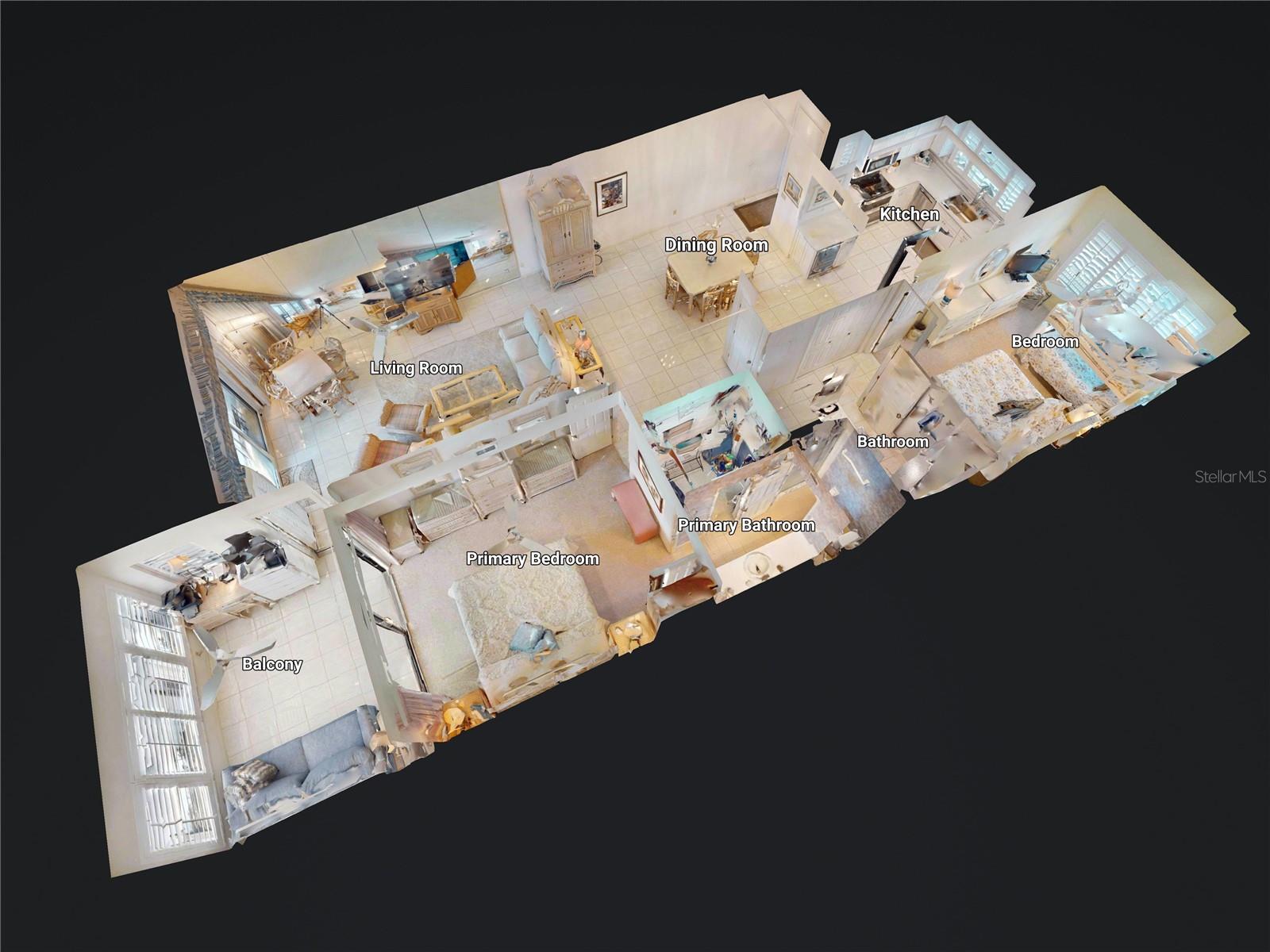
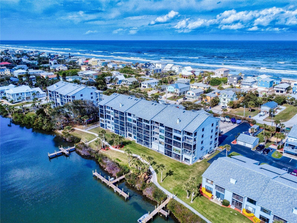
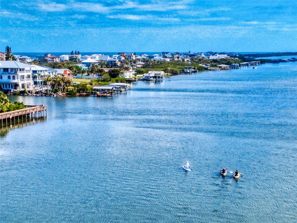
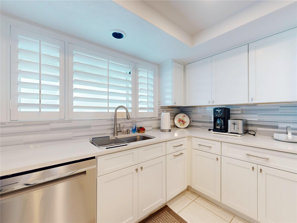
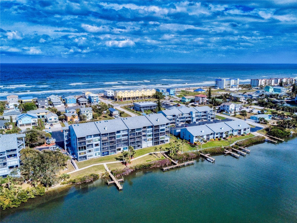
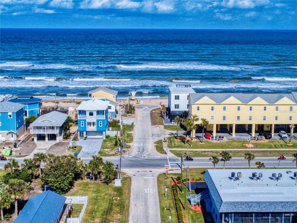
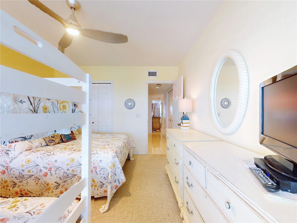
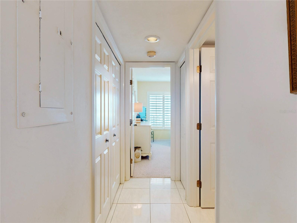
Active
6584 ENGRAM RD #405
$542,000
Features:
Property Details
Remarks
Waterfront Resort Style Living rarely offered in this Cedar Island Club Community! Wake up to spectacular sunrises and the soothing sounds of the ocean from your spacious east-facing balcony. In the evenings, unwind with stunning sunsets over the river, estuary, and Intracoastal Waterway from your west-facing balcony. This beautifully located 2-bedroom, 2-bathroom condo offers the perfect blend of coastal serenity and vibrant waterfront living. Featuring an open floor plan, abundant natural light, a beautifully renovated kitchen and a single-car garage. The living room sliding glass doors gives you private access to your screed in porch where you can relax, enjoy ever changing sunsets, birds flying by and marine wildlife. Amenities include a private boat ramp, boat slips, trailer storage, heated pool, active community club house and shuffleboard courts. This home is perfect for relaxing and enjoy gatherings with friends and family while taking in panoramic water views. Don’t miss this rare opportunity to own a slice of paradise with unparalleled scenery in every direction! This location is perfect to enjoy nature, sports, no drive beach, close to Bethune Park & playground, fishing pier, picnic shelters, sand volly ball tennis, basketball courts and Canaveral National Seashore, which is a world of its own! Cedar Island Club is truly a special lifestyle to relax & enjoy life. Come make it your home, your retreat.
Financial Considerations
Price:
$542,000
HOA Fee:
1162
Tax Amount:
$8659
Price per SqFt:
$374.83
Tax Legal Description:
UNIT D405 CEDAR ISLAND CLUB CONDO PHASE III PER OR 3679 PG 1028 PER OR 4031 PG 4766 PER OR 6950 PG 2685 PER OR 8477 PG 1993
Exterior Features
Lot Size:
244587
Lot Features:
Paved
Waterfront:
Yes
Parking Spaces:
N/A
Parking:
Boat, Garage Door Opener, Ground Level, Guest
Roof:
Shingle
Pool:
Yes
Pool Features:
Heated, In Ground
Interior Features
Bedrooms:
2
Bathrooms:
2
Heating:
Electric
Cooling:
Central Air
Appliances:
Dishwasher, Dryer, Microwave, Range, Refrigerator, Washer
Furnished:
No
Floor:
Carpet, Tile
Levels:
One
Additional Features
Property Sub Type:
Condominium
Style:
N/A
Year Built:
1991
Construction Type:
Block, Concrete
Garage Spaces:
Yes
Covered Spaces:
N/A
Direction Faces:
East
Pets Allowed:
No
Special Condition:
None
Additional Features:
Balcony, Sidewalk, Sliding Doors
Additional Features 2:
0
Map
- Address6584 ENGRAM RD #405
Featured Properties