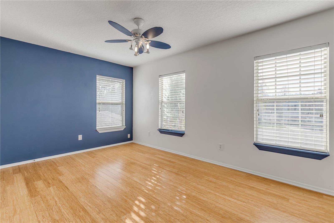





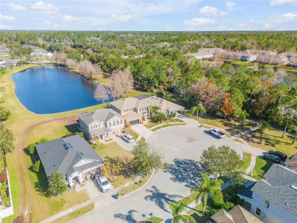

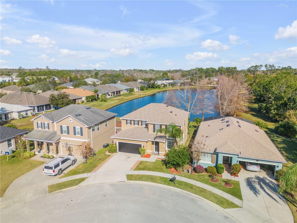
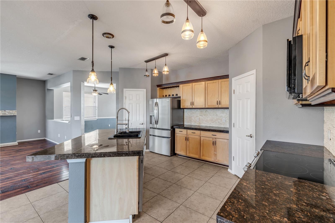


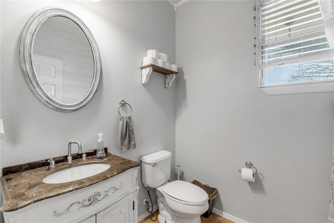







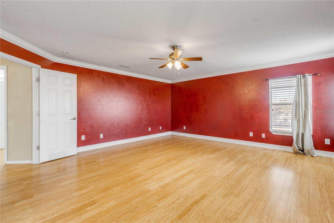
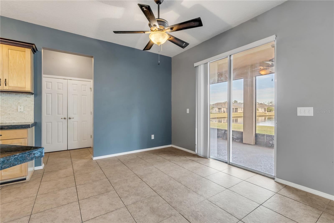



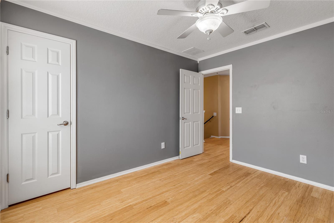


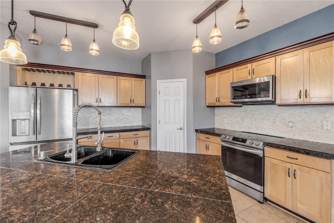
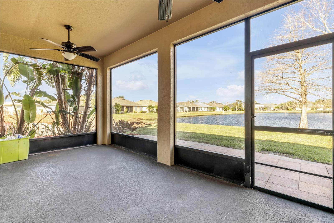
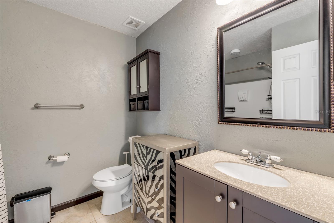

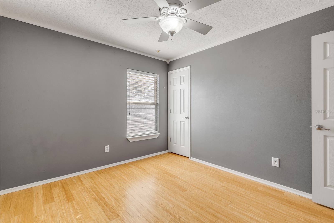

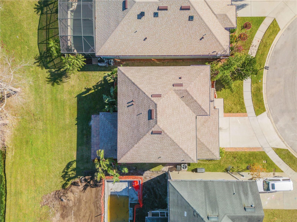
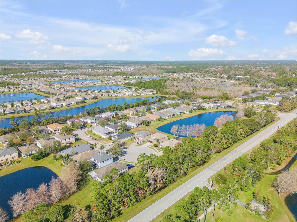
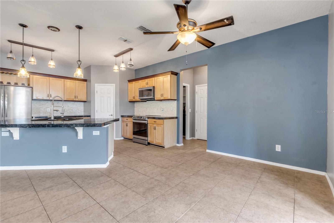
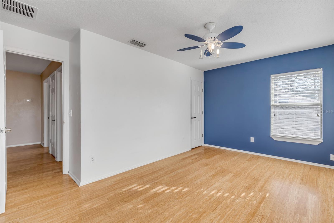
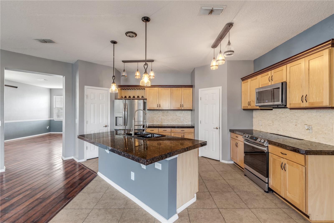
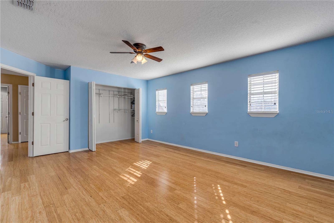
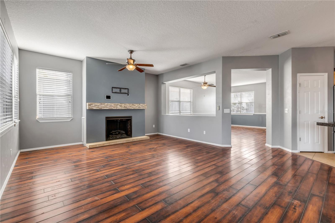
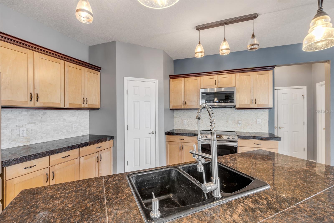




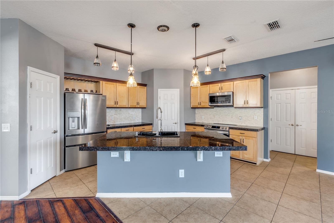
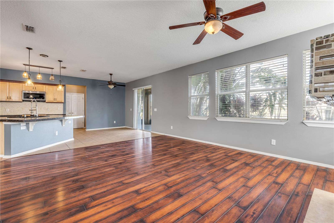
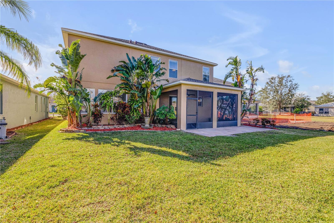


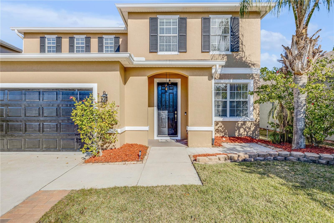

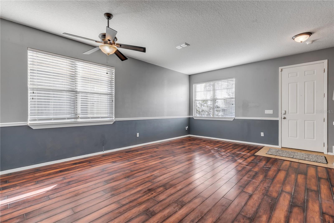

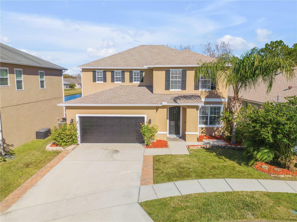


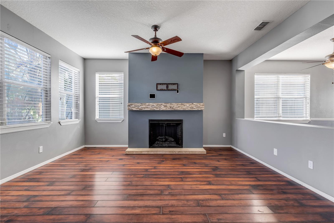



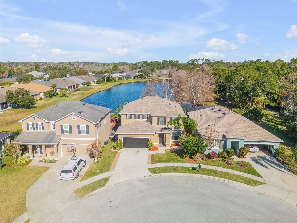

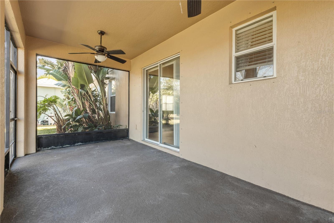

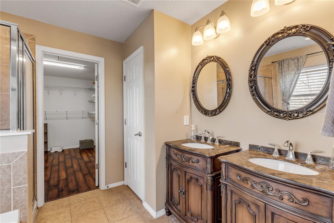
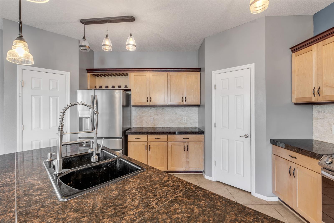
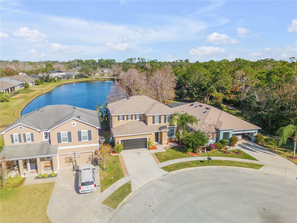



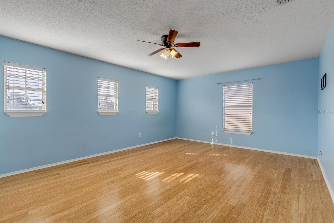




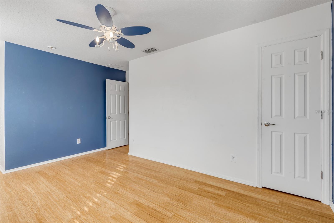





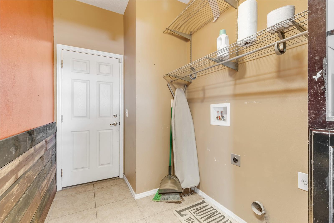
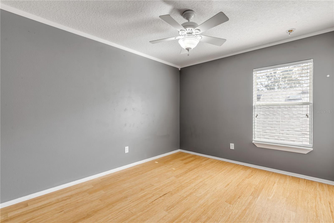




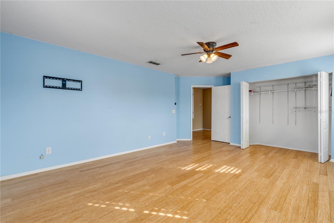
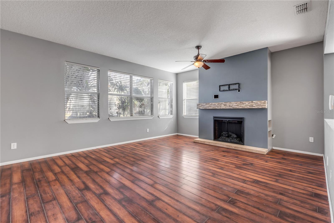
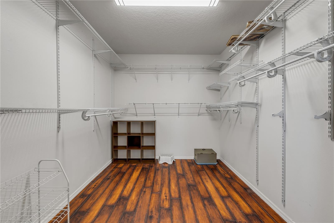



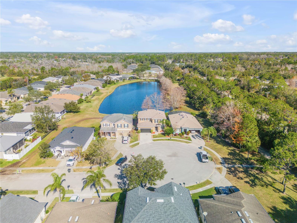

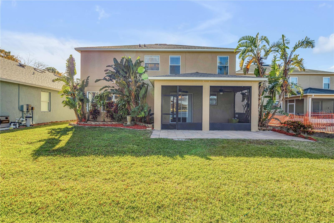


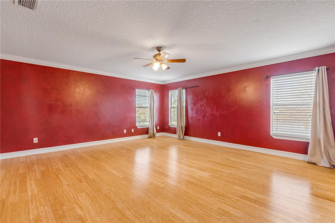
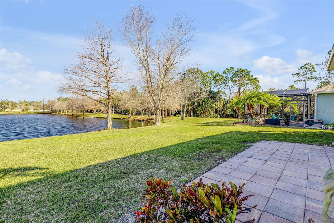
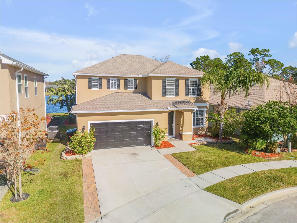
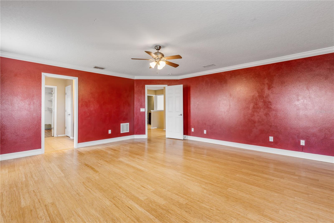

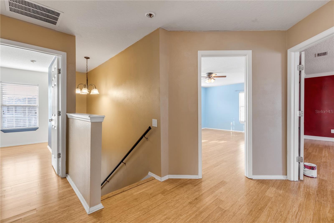
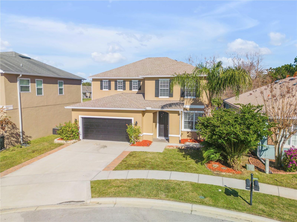

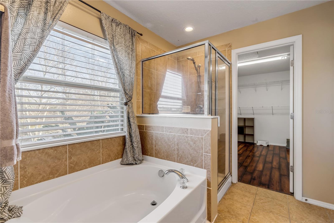

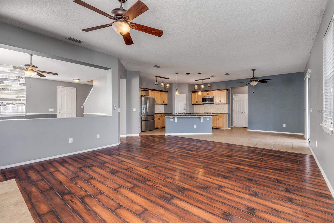
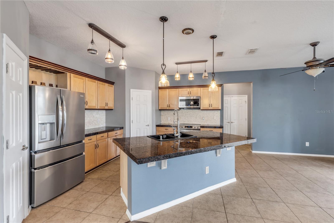



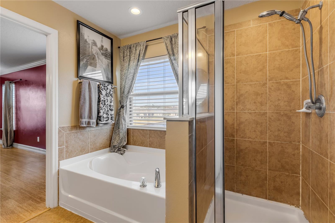
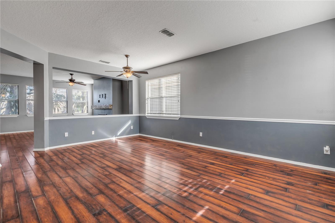





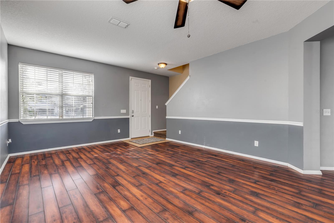
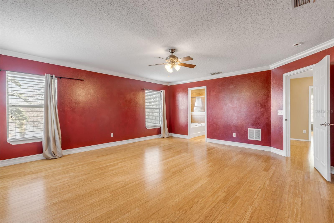
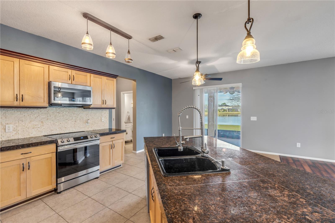
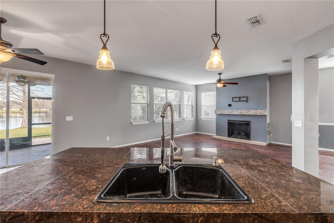



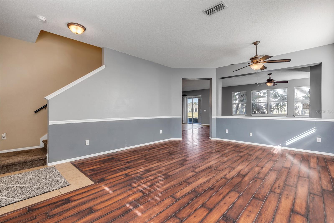
Active
2707 ATLANTIS DR
$479,000
Features:
Property Details
Remarks
Waterfront 4-bedroom, 2.5-bath, two-story home, thoughtfully upgraded throughout. Enter through an impressive tiled entryway into the formal living and dining rooms, featuring 10-foot ceilings, an open floor plan fireplace with travertine and a glass mantel. The gourmet kitchen is a chef’s dream, showcasing granite countertops, oversized custom maple cabinetry, a travertine tile backsplash, an extended island with a breakfast bar and stainless steel appliances. The kitchen also offers a large pantry and an extra storage closet under the stairs. The adjacent eat-in dining area provides slider access to a screened porch, perfect for enjoying serene lake views. Upstairs, the large master suite includes a spacious walk-in closet and a master bath with a marble-topped double vanity, soaker tub, separate shower, and a private water closet. Three additional bedrooms share a full bath. Additional features of this home include ceiling fans, upgraded lighting, thermal-paned windows, 6-inch seamless gutters, yr 2024-2025 roof with 25-year architectural shingles, yr 2024-2025 AC, yr 2024-2025 hot water heater, reclaimed water sprinkler system, and a wireless security system (requires hookup). The garage has a mini split AC/Heater and there is a generator hook up. Located on a cul-de-sac, this property is part of a community with a pool and fitness trails. Schedule your showing today.
Financial Considerations
Price:
$479,000
HOA Fee:
103
Tax Amount:
$2634.42
Price per SqFt:
$182.68
Tax Legal Description:
LOT 82 ISLES OF SUGAR MILL MB 54 PGS 55-60 INC PER OR 6299 PGS 3523-3524 PER OR 6986 PG 2971
Exterior Features
Lot Size:
5300
Lot Features:
Cul-De-Sac, Landscaped, Sidewalk
Waterfront:
Yes
Parking Spaces:
N/A
Parking:
N/A
Roof:
Shingle
Pool:
No
Pool Features:
In Ground
Interior Features
Bedrooms:
4
Bathrooms:
3
Heating:
Central
Cooling:
Central Air
Appliances:
Dishwasher, Microwave, Range, Refrigerator
Furnished:
No
Floor:
Laminate, Other, Tile
Levels:
Two
Additional Features
Property Sub Type:
Single Family Residence
Style:
N/A
Year Built:
2008
Construction Type:
Block, Stucco
Garage Spaces:
Yes
Covered Spaces:
N/A
Direction Faces:
South
Pets Allowed:
No
Special Condition:
None
Additional Features:
Other, Rain Gutters, Sidewalk, Sliding Doors
Additional Features 2:
N/A
Map
- Address2707 ATLANTIS DR
Featured Properties