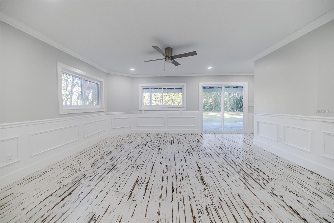
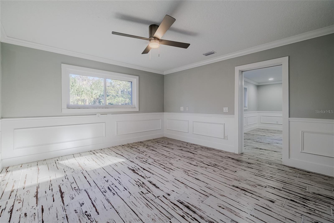
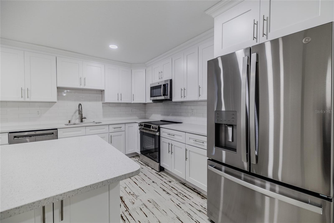
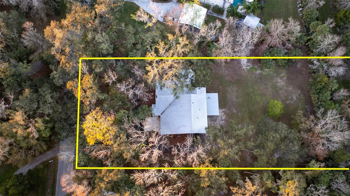
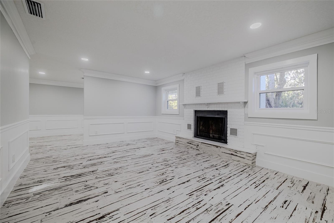
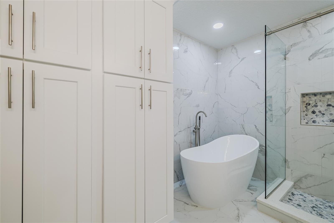
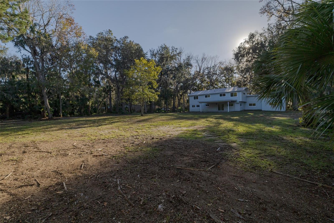
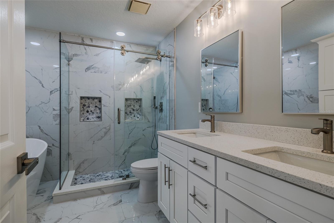
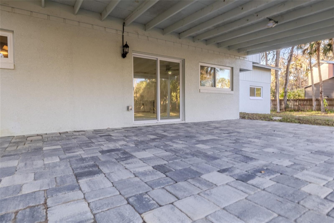
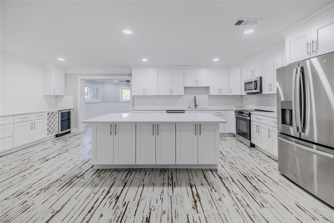
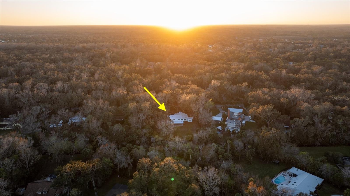
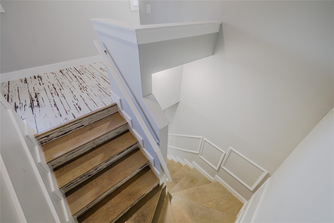
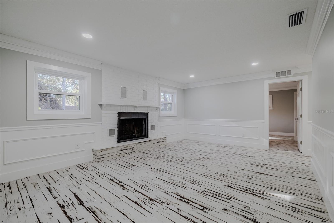
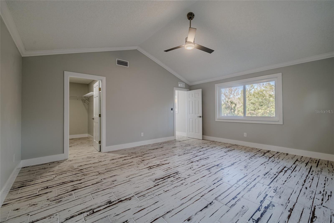
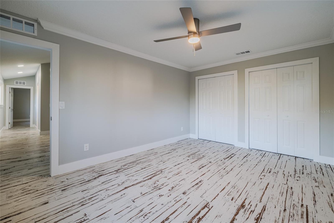
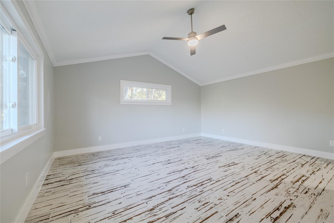
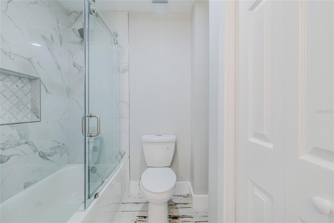
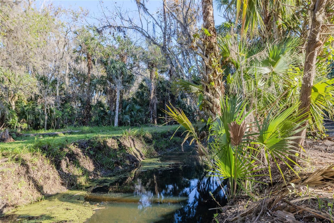
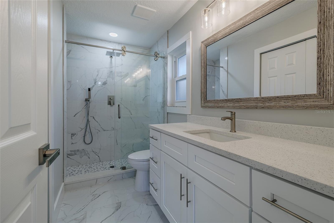
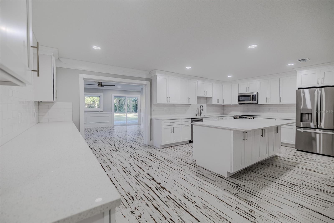
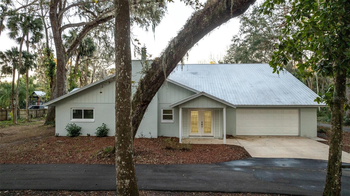
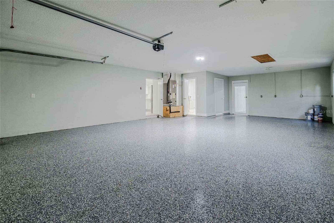
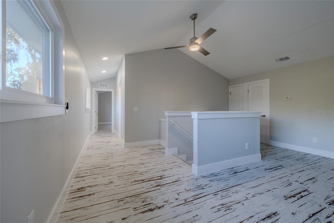
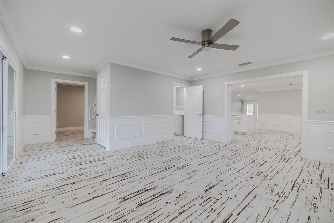
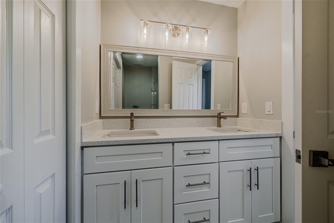
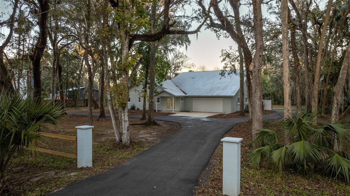
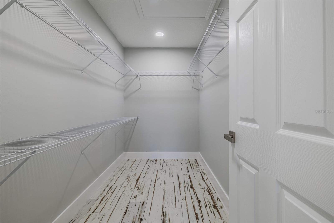
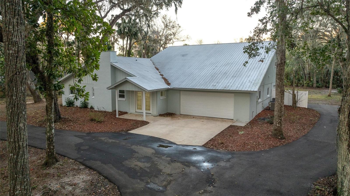
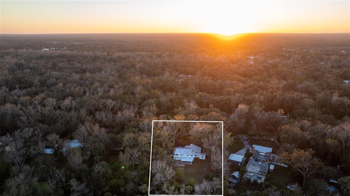
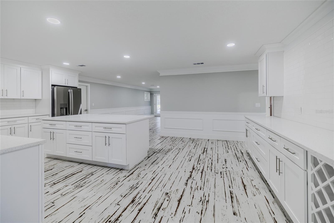
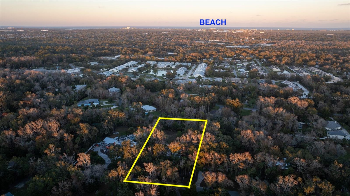
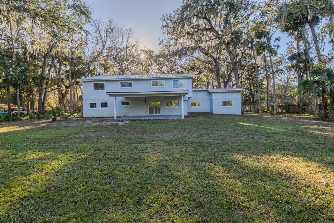
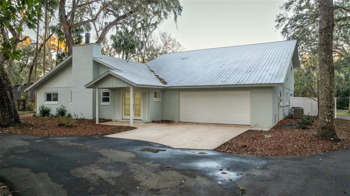
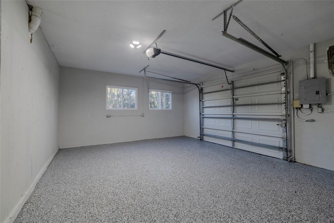
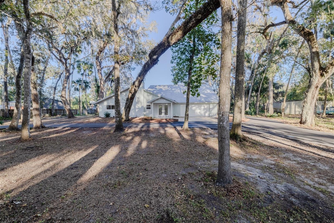
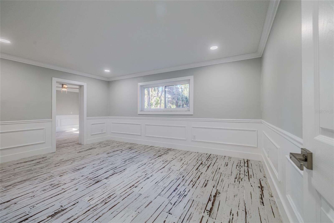
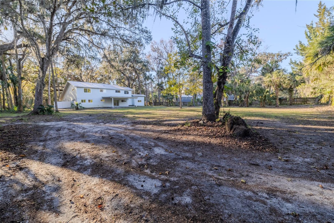
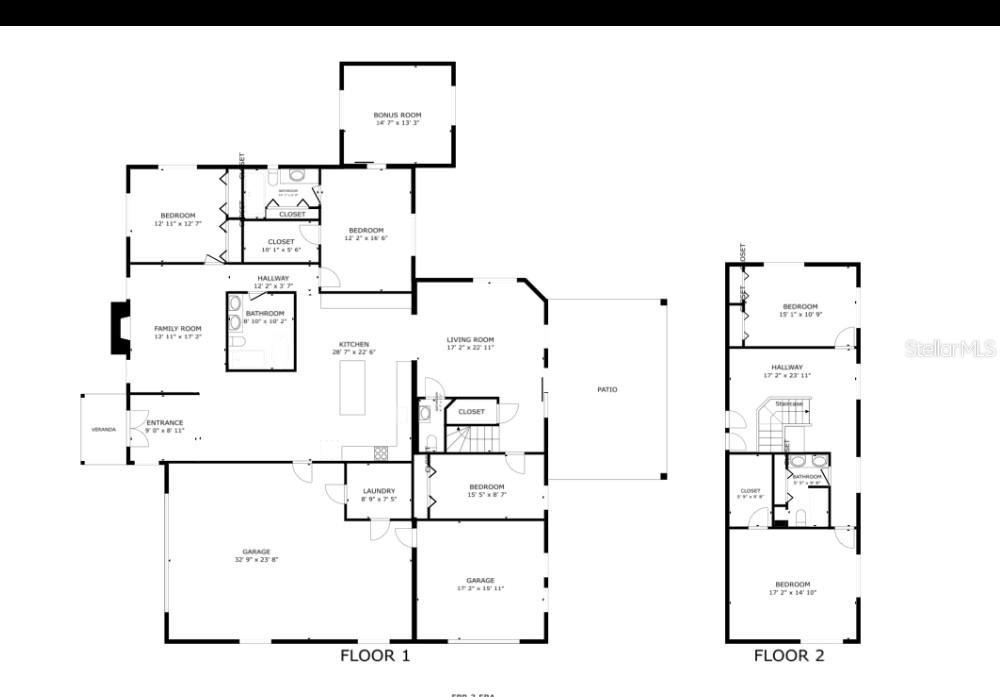
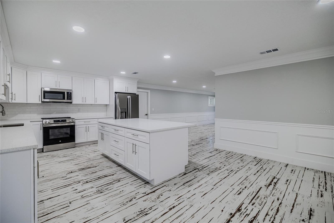
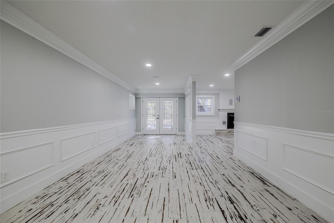
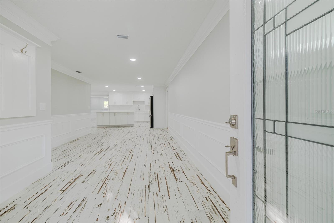
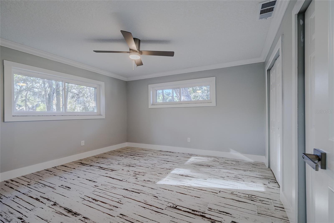
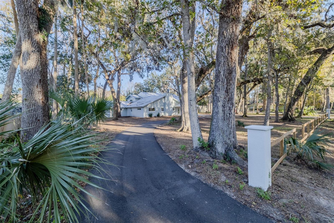
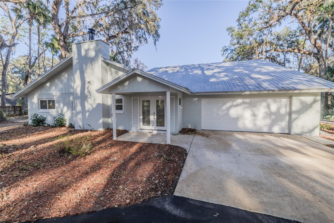
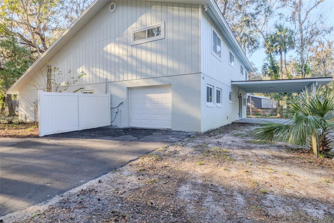
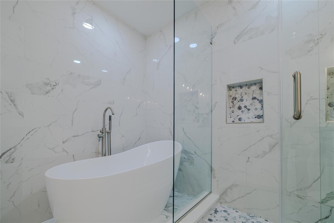
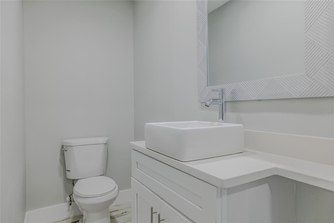
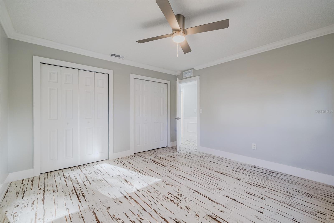
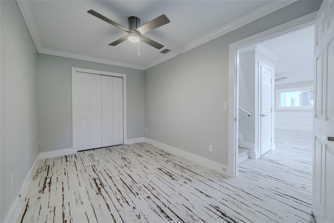
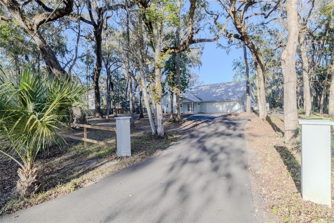
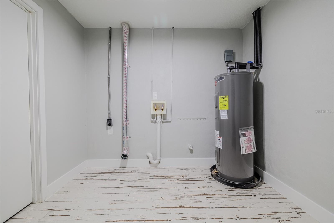
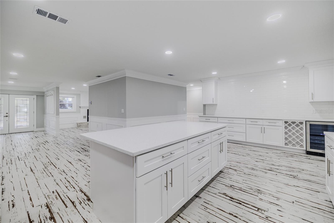
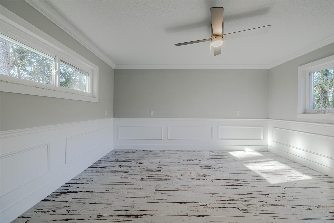
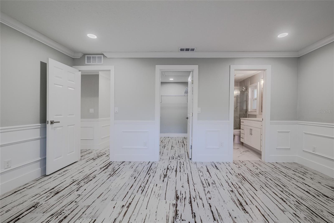
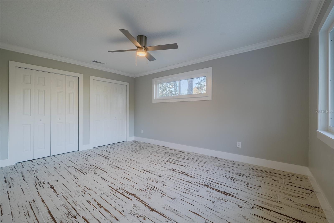
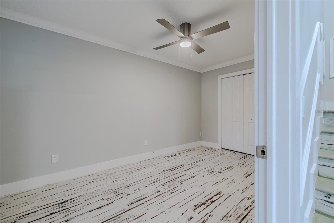
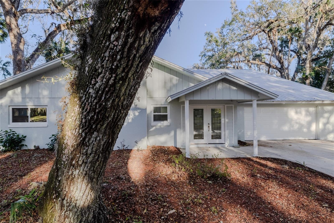
Active
555 WILDWOOD DR
$799,999
Features:
Property Details
Remarks
REDUCED! This exquisite 2-story estate home in New Smyrna Beach, Florida, offers 5 bedrooms, 3.5 baths, and 3,698 SF of meticulously renovated AC living space on a lush 1.18-acre lot. Located just east of I-95, it provides easy access to grocery stores, shopping plazas, restaurants, public golf courses, and is a mere 10 minutes from both the Intracoastal Waterway and stunning beaches. The property features a circular driveway winding through a serene canopy of oaks and palms, with a cleared backyard bordered by a drainage canal. The home boasts a versatile 3-car garage with epoxy floors and an additional side-load 4th car garage or workshop. Modern upgrades include new windows, a metal roof, plank tile floors, wainscoting, crown molding, and high-end fixtures. The first floor encompasses a living room with a wood-burning fireplace, dining room, family room with a half bath opening to a large covered porch, and a spacious kitchen with quartz counters, GE stainless steel appliances, and a dry bar with a wine cooler. The first floor is also host to the primary bedroom suite, complete with private bathroom, walk-in closet and a connected bonus room measuring 14.5 x 1 3 that would make a great office, study, gym, yoga or art studio. Upstairs, vaulted ceilings enhance a den, guest bath, and two large bedrooms, one with a walk-in closet, creating a perfect blend of elegance and comfort. This truly is a one-of-a-kind private property that lets you feel like your're 100 miles away, yet minutes to everything you love to do. Don't let this one get away, schedule a private showing and start living the life you've always dreamed of. ALL INFORMATION IS ASSUMED ACCURATE BUT NOT GUARANTEED. ALL MEASUREMENTS ARE APPROXIMATE. BUYERS AND THEIR AGENTS SHALL VERIFY ANY INFORMATION DEEMED IMPORTANT TO THEM.
Financial Considerations
Price:
$799,999
HOA Fee:
N/A
Tax Amount:
$4999
Price per SqFt:
$216.33
Tax Legal Description:
PART OF LOTS 61 & 66 BEING W 308 FT OF N 167.44 FT OF S 1403.17 FT AS MEAS FROM N RW/L OF PAIGE AVE ALONG E RW/L OF WILDWOOD DR NAPIER & HULL GRANT PER OR 2036 PG 1992 PER OR 5837 PG 3009 PER OR 6304 PGS 0495-0497 PER OR 8264 PG 4810 PER OR 8480 PG 0 756 P
Exterior Features
Lot Size:
51401
Lot Features:
Drainage Canal, Oversized Lot, Paved
Waterfront:
Yes
Parking Spaces:
N/A
Parking:
Boat, Circular Driveway, Driveway, Garage Door Opener, Oversized, RV Access/Parking, Workshop in Garage
Roof:
Metal
Pool:
No
Pool Features:
N/A
Interior Features
Bedrooms:
5
Bathrooms:
4
Heating:
Electric
Cooling:
Central Air
Appliances:
Dishwasher, Disposal, Electric Water Heater, Microwave, Range, Refrigerator, Wine Refrigerator
Furnished:
No
Floor:
Tile
Levels:
Two
Additional Features
Property Sub Type:
Single Family Residence
Style:
N/A
Year Built:
1979
Construction Type:
Block, Stucco
Garage Spaces:
Yes
Covered Spaces:
N/A
Direction Faces:
West
Pets Allowed:
No
Special Condition:
None
Additional Features:
Other
Additional Features 2:
30-day minimum
Map
- Address555 WILDWOOD DR
Featured Properties