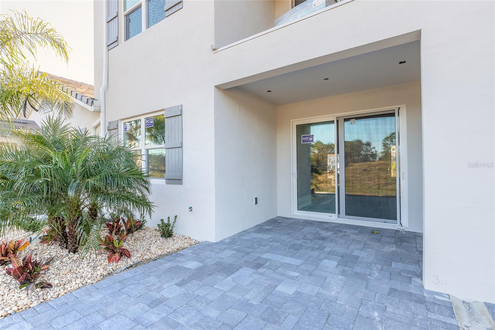
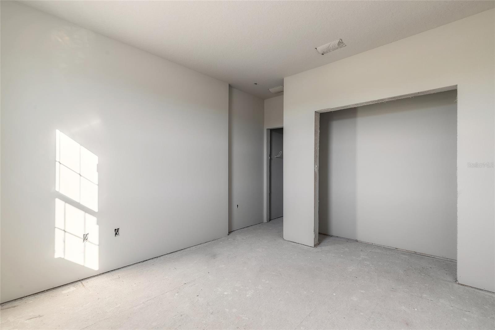
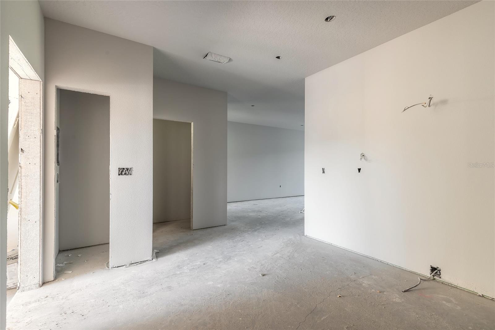
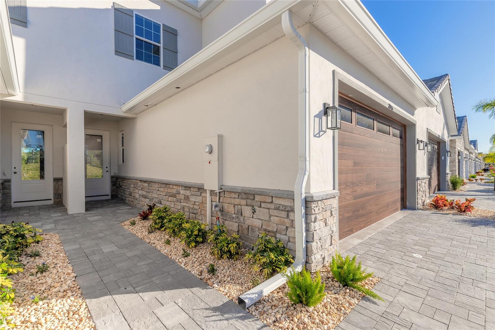
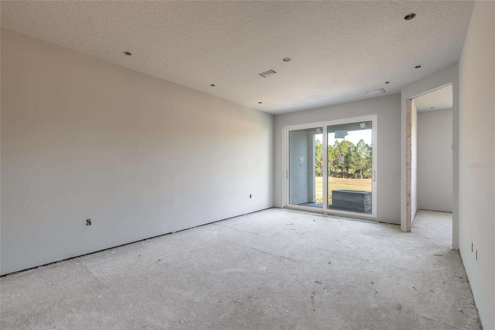
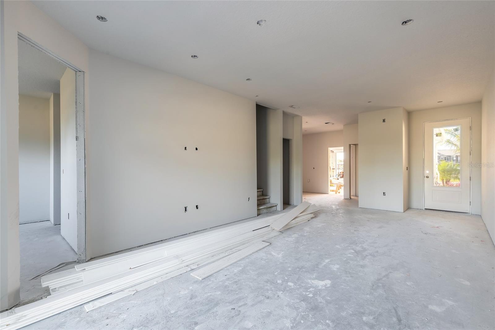
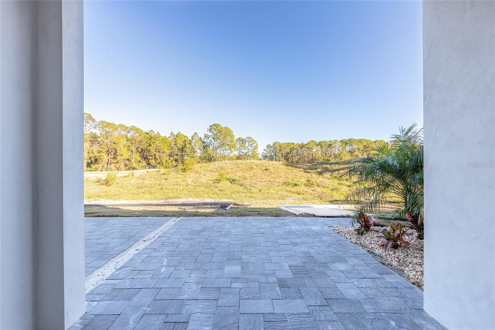
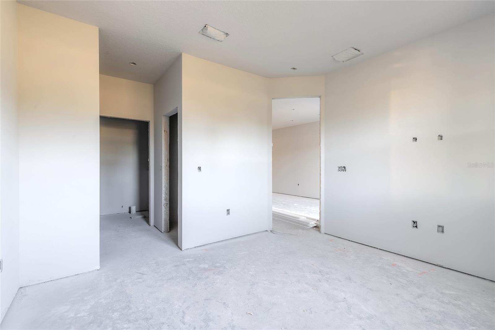
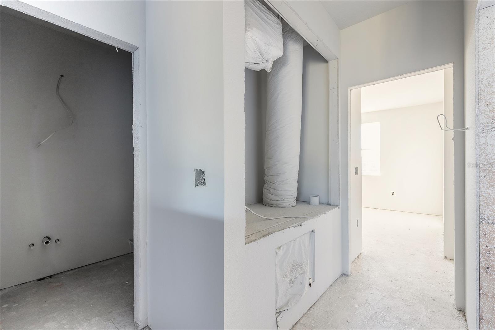
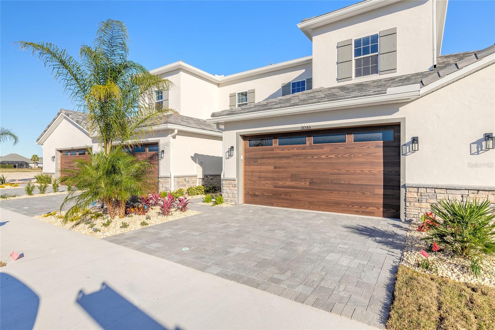
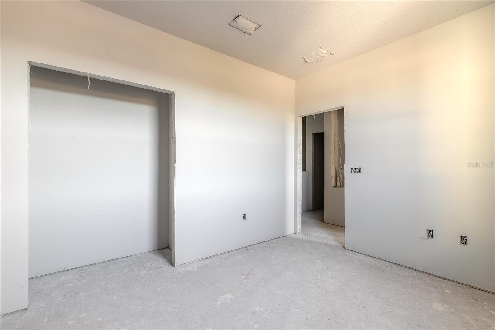
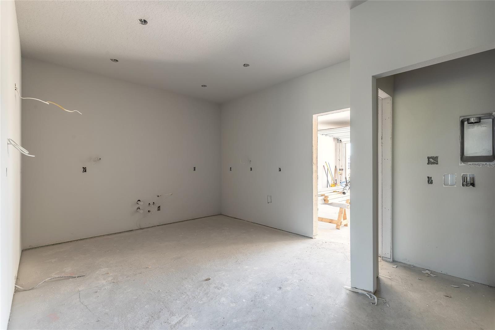
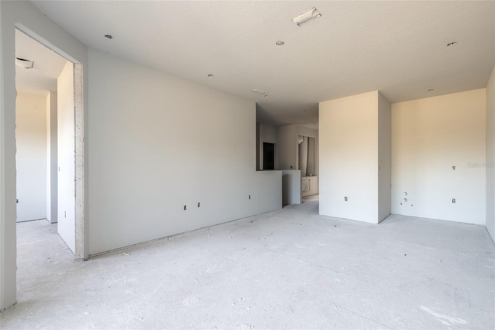
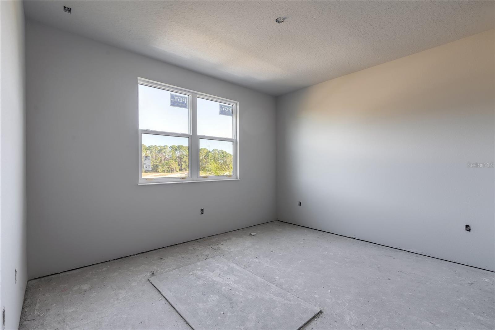
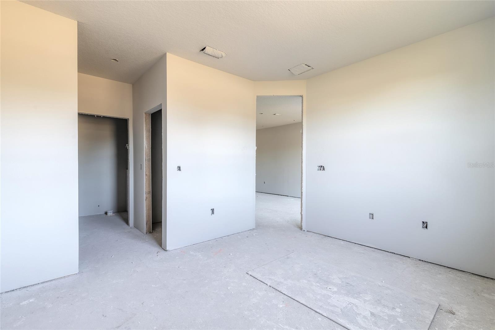
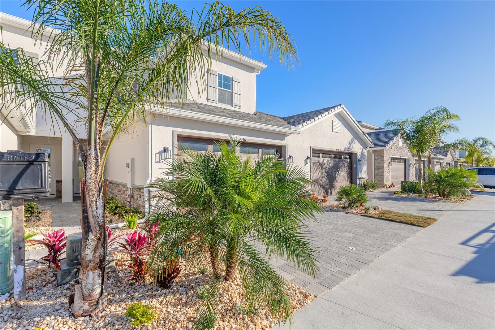
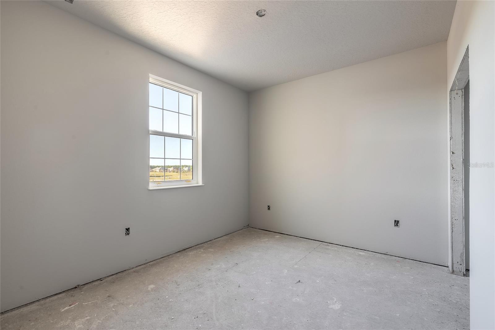
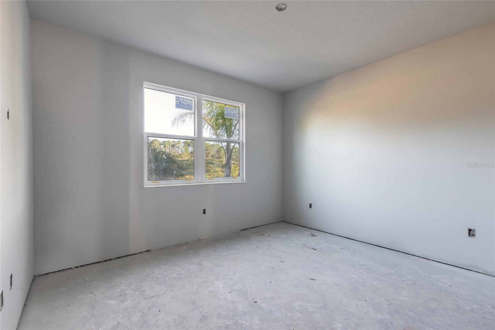
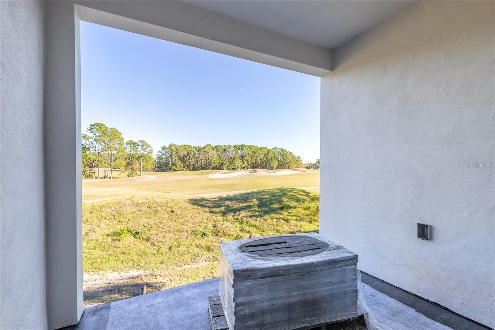
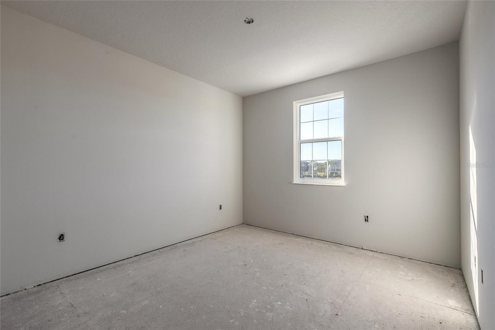
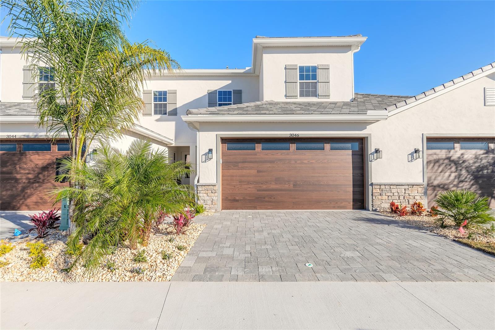
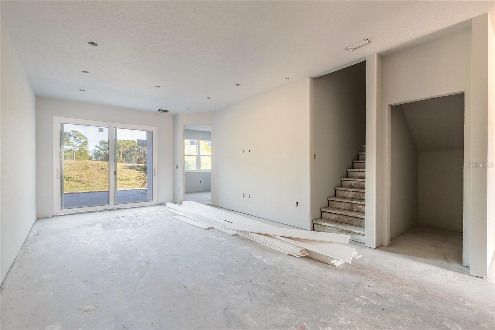
Active
3046 ISLES WAY
$600,000
Features:
Property Details
Remarks
Indulge in spacious luxury with the Walkers Cay Model, designed for modern families and those who love to entertain. Boasting just over 2,000 square feet under air, this home offers four bedrooms, 3.5 bathrooms, and a two-car garage. Thoughtfully designed with two en-suite bedrooms, including a luxurious ground-floor primary suite, this layout ensures privacy and functionality. The home is adorned with high-end finishes, including plantation shutters, granite or quartz countertops, stainless steel appliances, and durable ceramic or luxury vinyl plank flooring. With over 45 years of experience, The Johnson Group delivers unmatched quality and attention to detail in every corner of the Walkers Cay. Living at The Isles at Venetian Bay means embracing a maintenance-free lifestyle in a gated community with resort-style amenities. Enjoy a sparkling community pool, high-speed cable and internet, and expertly maintained landscaping. Beyond the gates, Venetian Bay offers a championship golf course, pickleball and tennis courts, walking trails, and a lively town center featuring dining, shopping, and spa services. Make every day feel like a retreat. Schedule your private tour of the Walkers Cay Model today and step into the lifestyle you’ve been dreaming of at The Isles at Venetian Bay. Photos may be of a similar model but not that of the exact house. Buyer to confirm all options and features listed. All information is intended to be accurate however not guaranteed.
Financial Considerations
Price:
$600,000
HOA Fee:
375
Tax Amount:
$873.25
Price per SqFt:
$287.63
Tax Legal Description:
17-17-33 LOT 77 ISLES AT VENETIAN BAY MB 62 PGS 50-54 PER OR 8353 PG 2538
Exterior Features
Lot Size:
2625
Lot Features:
N/A
Waterfront:
No
Parking Spaces:
N/A
Parking:
N/A
Roof:
Tile
Pool:
No
Pool Features:
N/A
Interior Features
Bedrooms:
4
Bathrooms:
4
Heating:
Central, Electric
Cooling:
Central Air
Appliances:
Dishwasher, Disposal, Range, Refrigerator
Furnished:
No
Floor:
Ceramic Tile
Levels:
Two
Additional Features
Property Sub Type:
Townhouse
Style:
N/A
Year Built:
2025
Construction Type:
Block, Concrete, Stucco
Garage Spaces:
Yes
Covered Spaces:
N/A
Direction Faces:
West
Pets Allowed:
No
Special Condition:
None
Additional Features:
Sidewalk, Sliding Doors
Additional Features 2:
N/A
Map
- Address3046 ISLES WAY
Featured Properties