

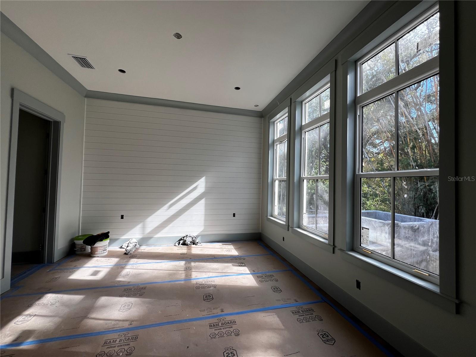
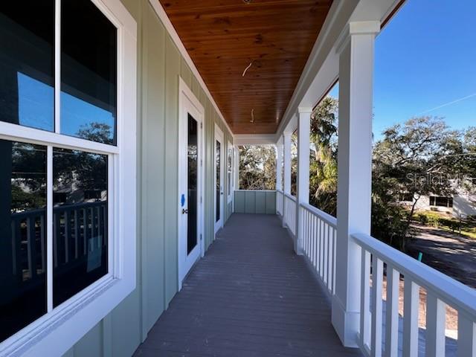
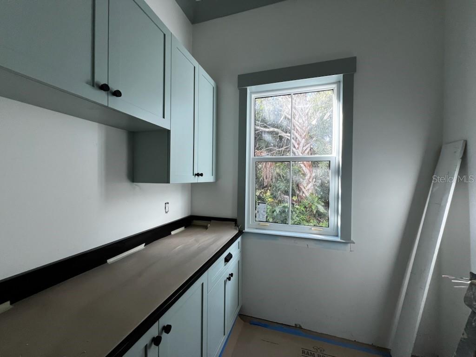

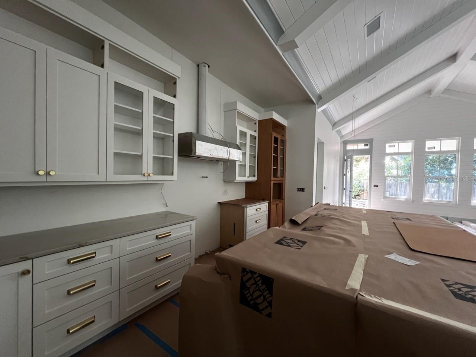

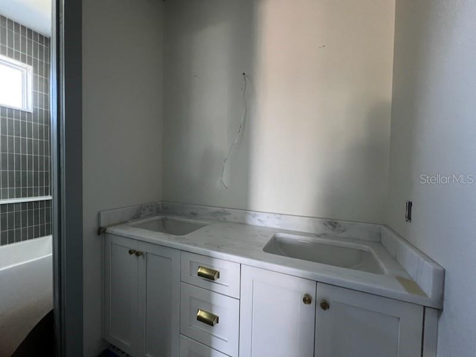
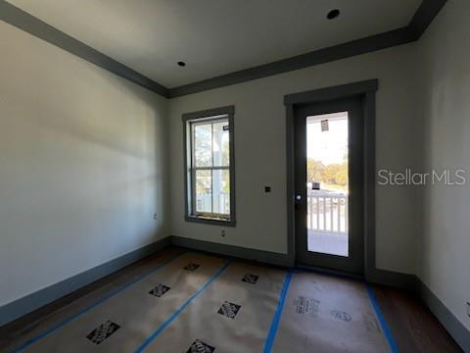
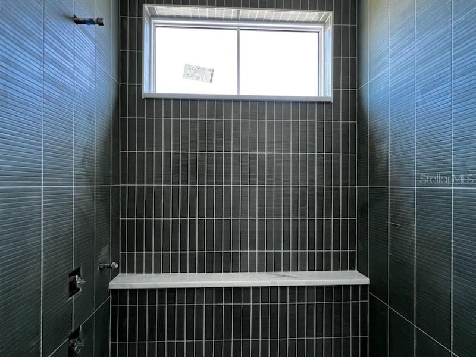
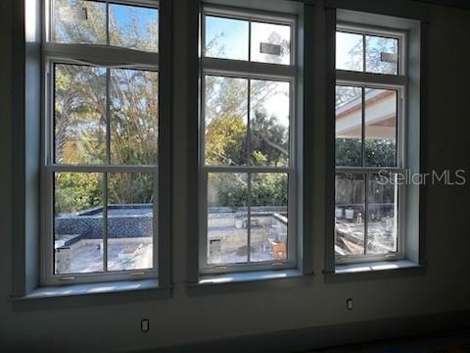
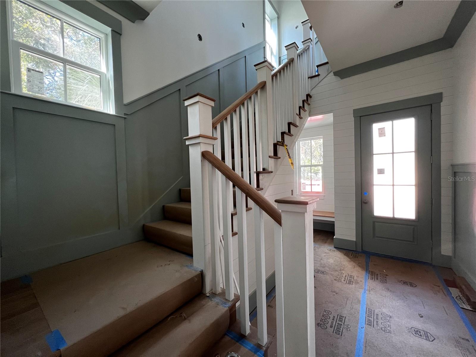
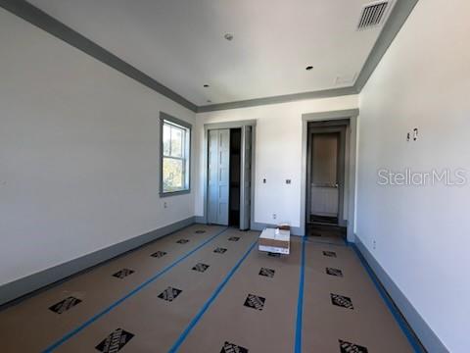



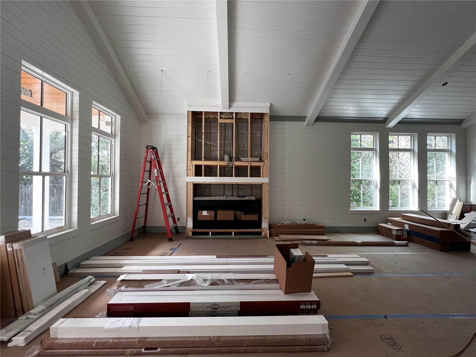
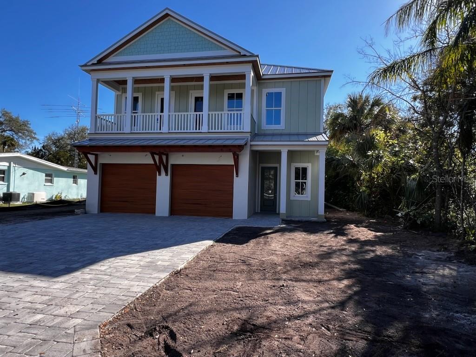


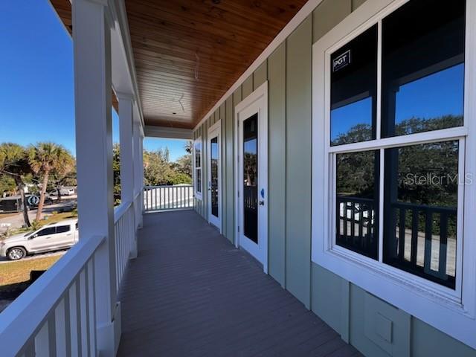
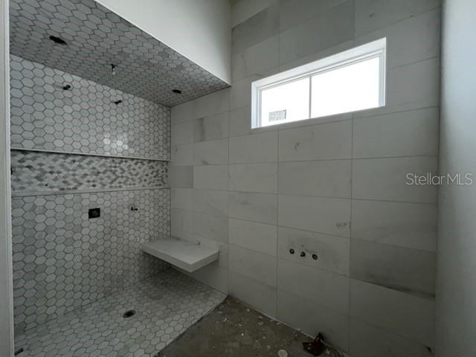
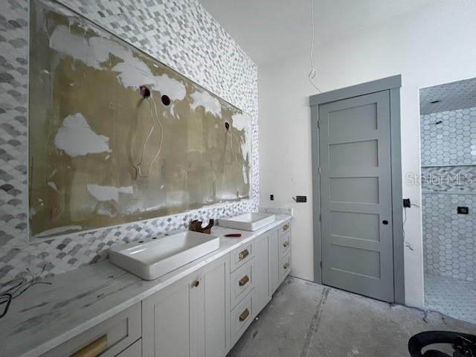
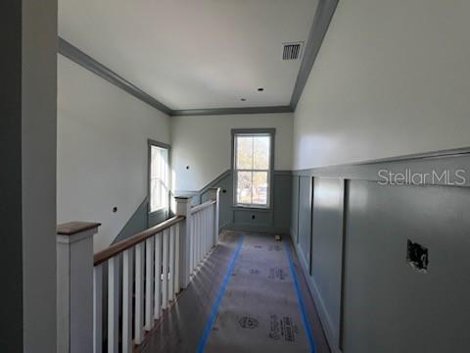


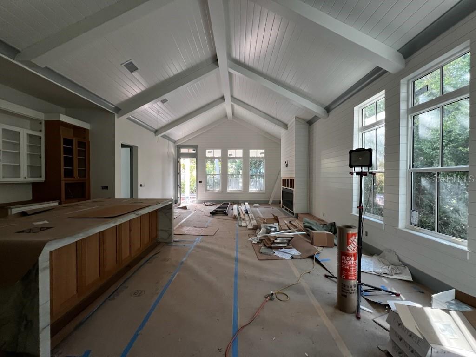
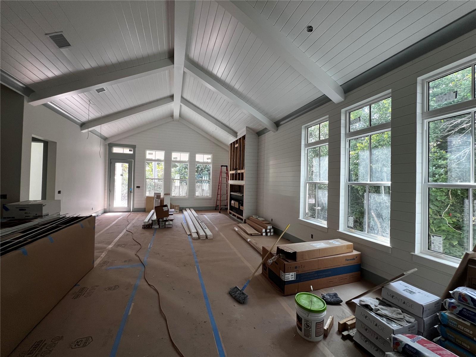

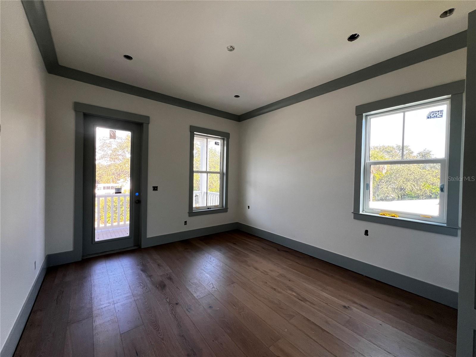
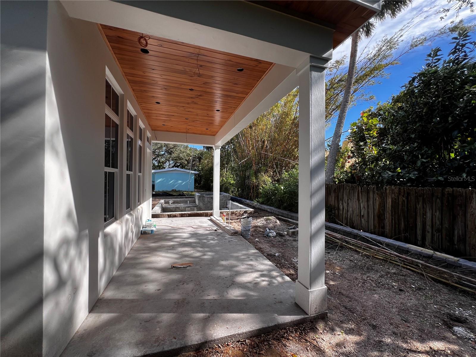
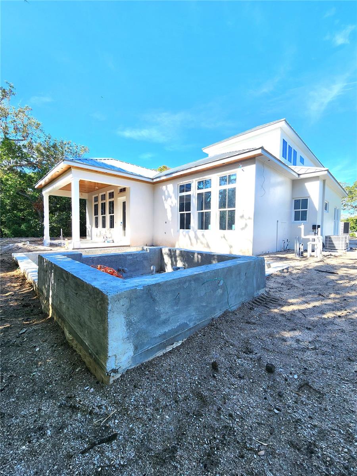
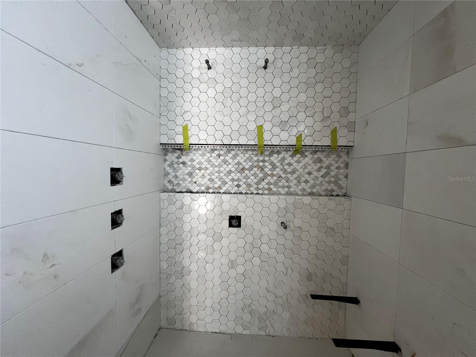

Active
213 CEDAR AVE
$2,750,000
Features:
Property Details
Remarks
Year 2024 under construction. This quality-built beachside home in the historic district offers the perfect blend of modern luxury and coastal charm. Featuring 4 bedrooms, 3 bathrooms, a 2-car garage, and a bonus/flex room, this home is designed for comfort and style. Upgrades abound, including impact windows and doors, a spacious master suite with double sinks, a tub, a steam shower, and high-end finishes. The designer pool and 8 person spa boast a sleek black finish, a cocktail bench, and a sundeck with integrated amber-lit lighting and a self-cleaning system. Inside, the home showcases wide plank white oak, marble, and porcelain tile flooring. The chef’s kitchen is a culinary dream with a top-of-the-line Thermador 42” range, a three-tower fridge, wine cooler, freezer, an under-counter microwave, and Quartzite countertops with a waterfall kitchen island. Additional features include a fireplace, epoxy garage floor, custom paver driveway, whole-home generator, and a state-of-the-art audio/visual package. Outdoor spaces include front and back porches and an upstairs balcony. Located just a 3-minute walk to Flagler Avenue’s shops and restaurants and the sandy white beaches, this home is the epitome of beachside luxury living.
Financial Considerations
Price:
$2,750,000
HOA Fee:
N/A
Tax Amount:
$4598.05
Price per SqFt:
$870.25
Tax Legal Description:
9-17-34 W 3.37 FT ON N/L OF LOT 4 & LOT 5 & E 5.90 FT ON N/L LOT 6 BLK 2 LEWIS SUB PER OR 5038 PG 1948 PER OR 7985 PG 0459 PER OR 8384 PG 2124
Exterior Features
Lot Size:
7020
Lot Features:
Historic District, City Limits, Paved
Waterfront:
No
Parking Spaces:
N/A
Parking:
N/A
Roof:
Metal
Pool:
Yes
Pool Features:
In Ground
Interior Features
Bedrooms:
4
Bathrooms:
3
Heating:
Central
Cooling:
Central Air
Appliances:
Dishwasher, Microwave, Range, Refrigerator
Furnished:
No
Floor:
Marble, Tile, Wood
Levels:
Two
Additional Features
Property Sub Type:
Single Family Residence
Style:
N/A
Year Built:
2024
Construction Type:
HardiPlank Type
Garage Spaces:
Yes
Covered Spaces:
N/A
Direction Faces:
North
Pets Allowed:
No
Special Condition:
None
Additional Features:
Balcony
Additional Features 2:
N/A
Map
- Address213 CEDAR AVE
Featured Properties