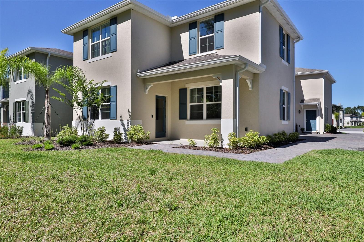
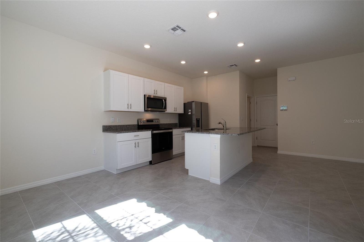
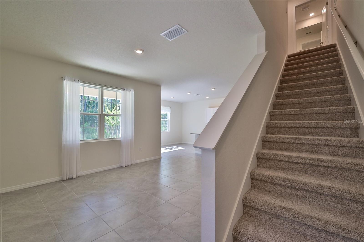
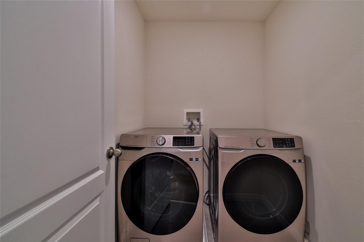
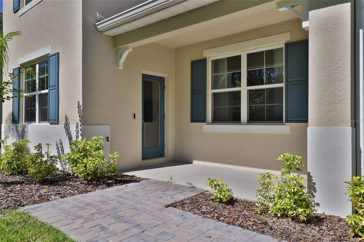
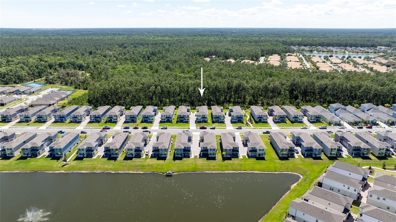
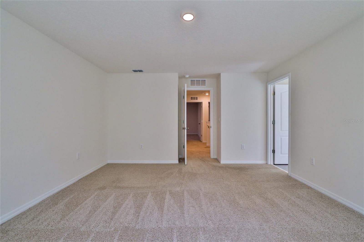
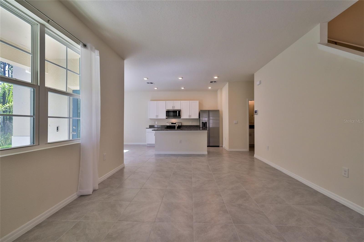
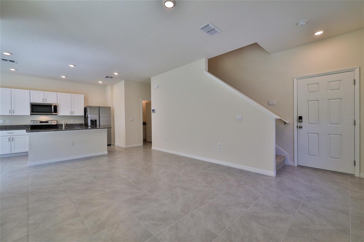
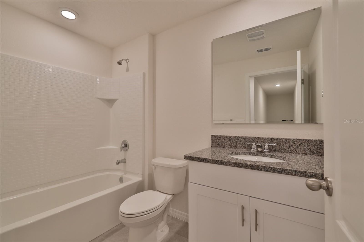
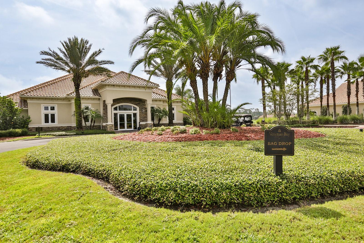
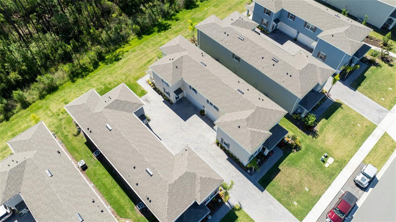
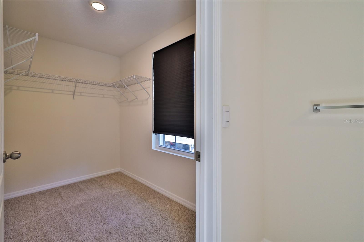
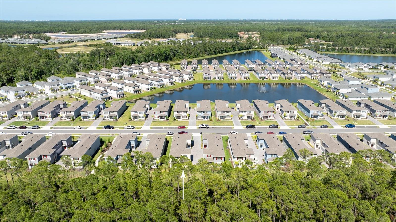
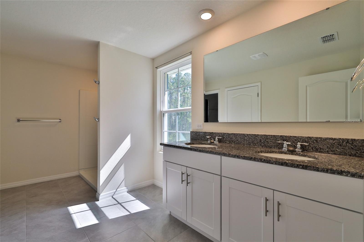
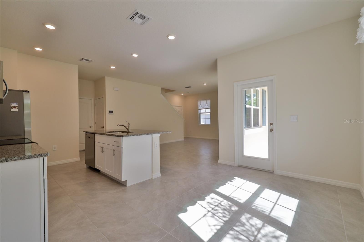
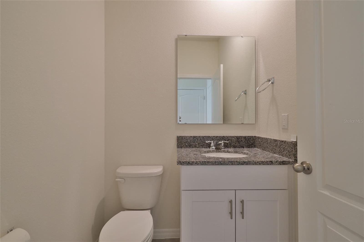
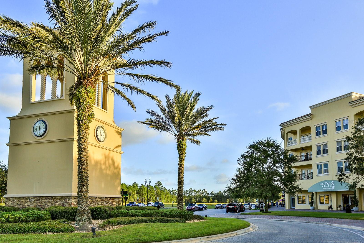
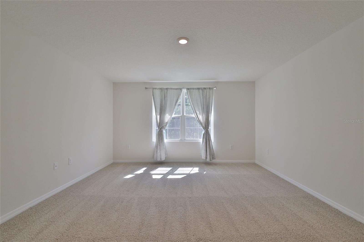
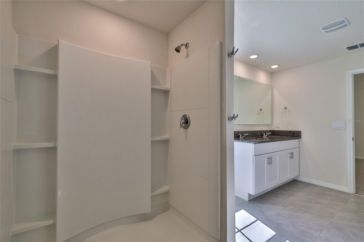
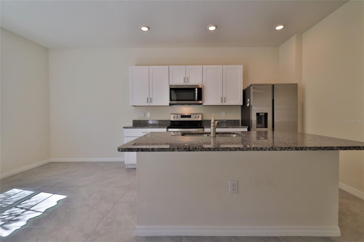
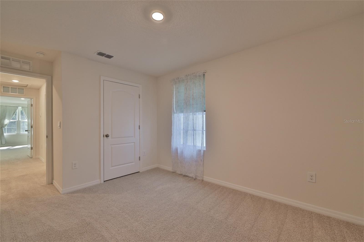
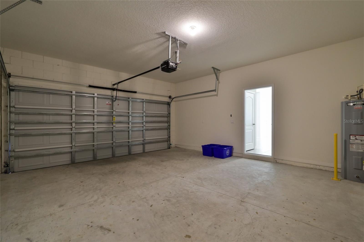
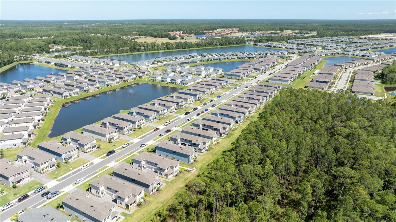
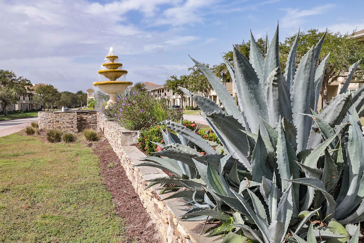
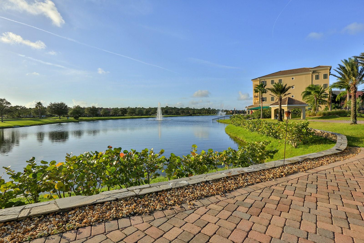
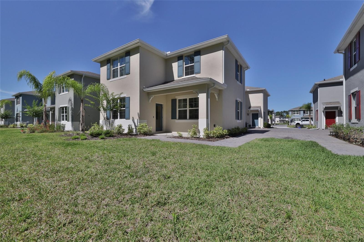
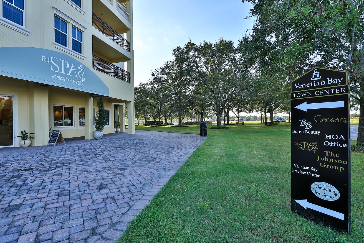
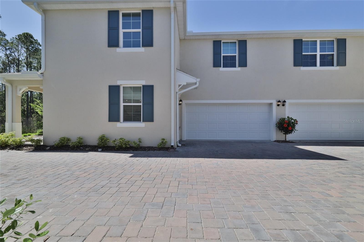
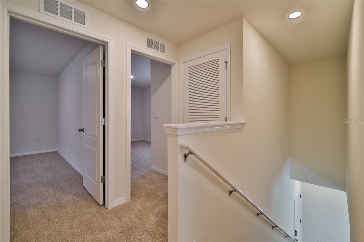
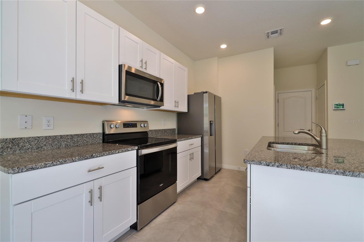
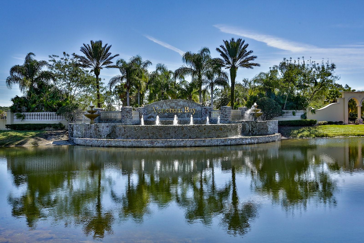
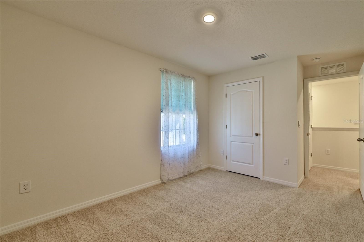
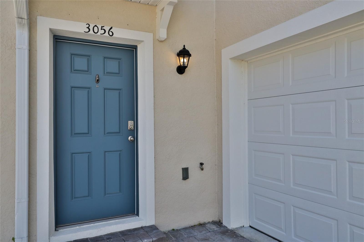
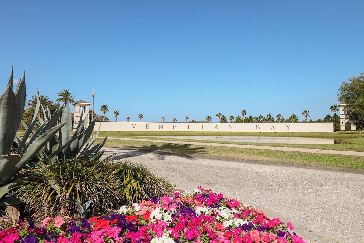
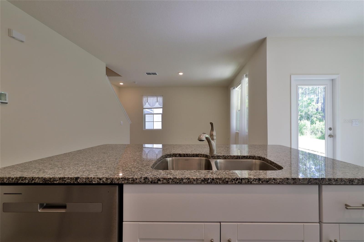
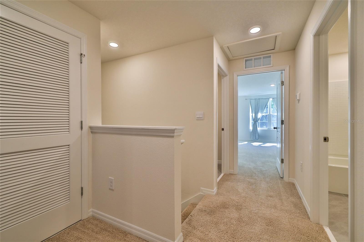
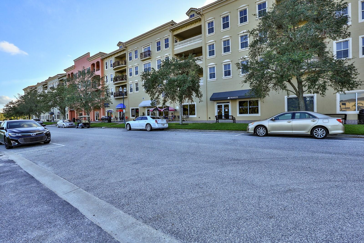
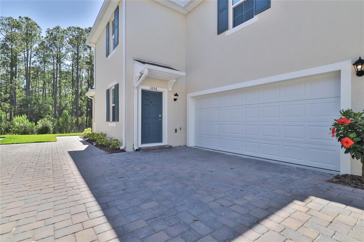
Active
3056 MELETO BLVD
$369,000
Features:
Property Details
Remarks
Must see this 2023 DR Horton built home and make it yours! Attractive Hudson floorplan, 3BR 2.5BA plus 2 car garage, 2 story all block attached home, which offers ample living space with nice open concept, perfect for entertaining. Enjoy the views of the backyard's natural wooded areas from the entire back of home including living room and kitchen, primary bedroom and bath! Tile thru-out the downstairs, modern Smart Home technology available, stainless appliances, granite counter tops, large kitchen pantry, eat in kitchen/dining area. Upstairs features the primary bedroom which includes a generously sized bathroom with double sinks and stand up shower plus a very spacious walk-in closet! Also upstairs is 2 other bedrooms, a full bathroom, linen closet and laundry room with washer & dryer included. Sit on your back porch and enjoy the natural scenery right in your backyard. With the HOA including lawn care and landscape maintenance, it adds to the maintenance free lifestyle! Welcome to The Palms, in fabulous Venetian Bay, an active lifestyle community with a separate membership 18-Hole Championship golf course available! Enjoy the outdoors with the community walking and biking trails, pickleball court, ponds, plus golf carts are very prominent in this neighborhood too! Residents will enjoy the use of the Venetian Bay Town Center which boasts a spa, deli, fitness center, general store, cafe/coffee shop and restaurants PLUS hosts a wide variety of community events and activities too! Convenient to highways and I95 plus straight shot to the Beach! All information is deemed accurate, but not guaranteed. Buyer to verify all information.
Financial Considerations
Price:
$369,000
HOA Fee:
900
Tax Amount:
$749
Price per SqFt:
$220.69
Tax Legal Description:
17 & 18-17-33 LOT 605 PALMS PHASE 5 MB 62 PGS 73-77 INC PER OR 8169 PG 1222 PER OR 8361 PG 1071 PER OR 8391 PG 0518
Exterior Features
Lot Size:
3625
Lot Features:
N/A
Waterfront:
No
Parking Spaces:
N/A
Parking:
N/A
Roof:
Shingle
Pool:
No
Pool Features:
N/A
Interior Features
Bedrooms:
3
Bathrooms:
3
Heating:
Central
Cooling:
Central Air
Appliances:
Dishwasher, Disposal, Dryer, Electric Water Heater, Microwave, Range, Refrigerator, Washer
Furnished:
No
Floor:
Carpet, Tile
Levels:
Two
Additional Features
Property Sub Type:
Townhouse
Style:
N/A
Year Built:
2023
Construction Type:
Block
Garage Spaces:
Yes
Covered Spaces:
N/A
Direction Faces:
East
Pets Allowed:
Yes
Special Condition:
None
Additional Features:
Other
Additional Features 2:
N/A
Map
- Address3056 MELETO BLVD
Featured Properties