


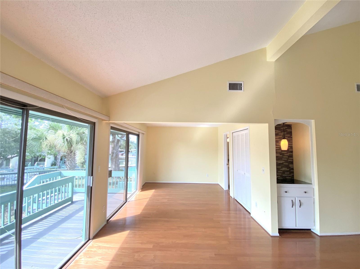
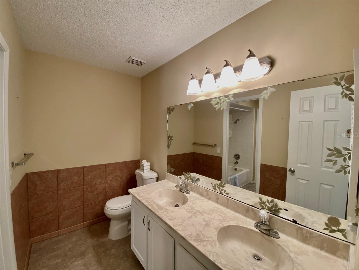
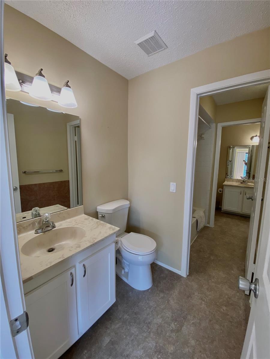



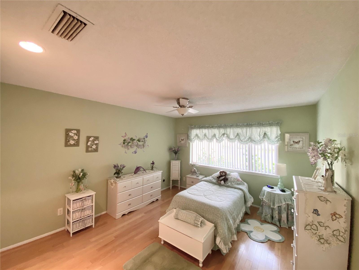



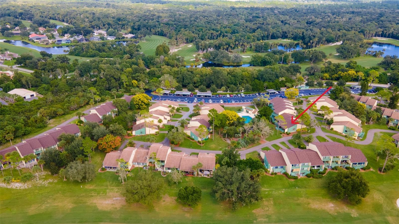
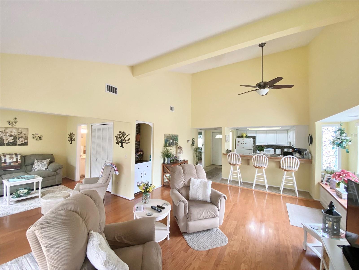



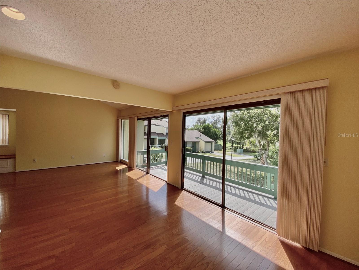








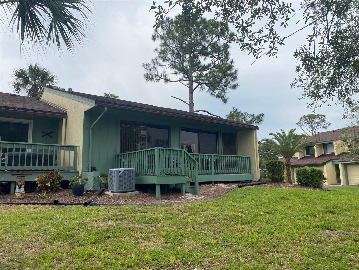



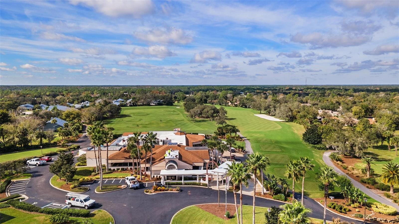
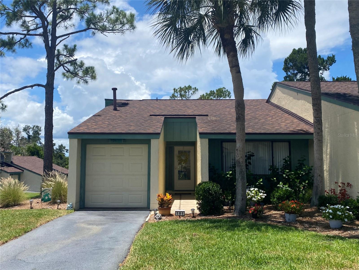

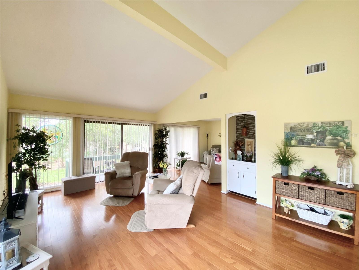
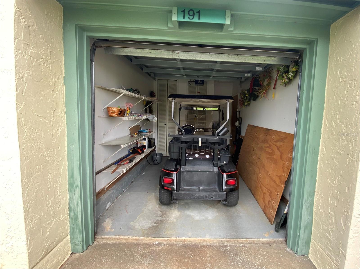
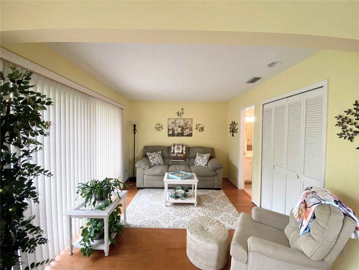

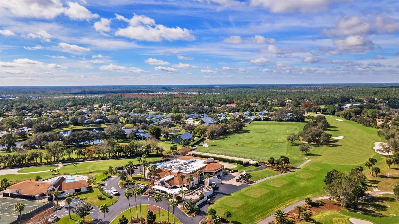
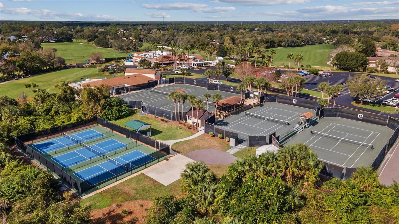


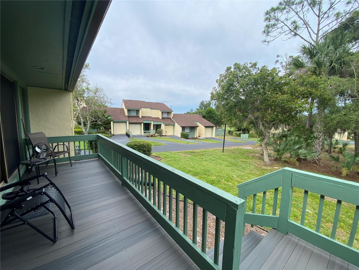


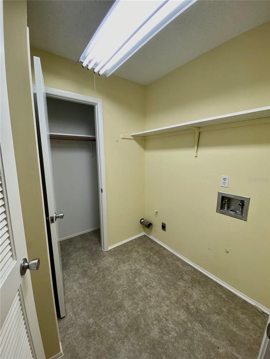


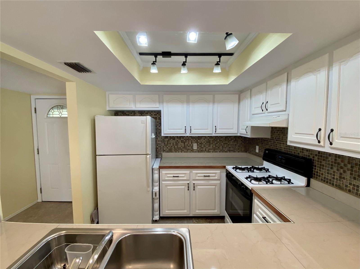
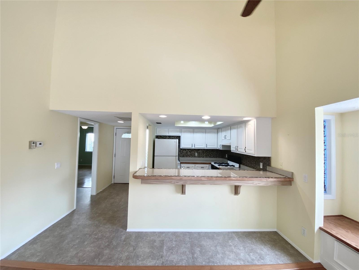
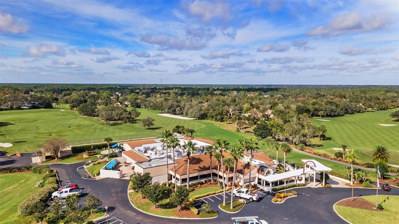

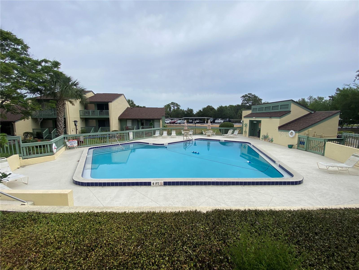
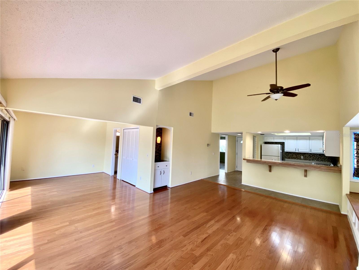




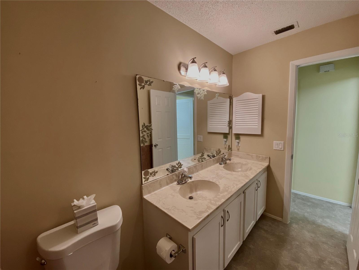

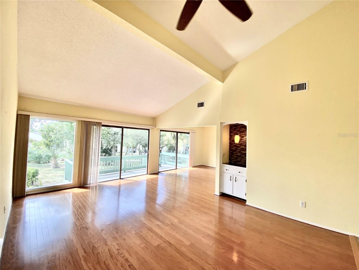

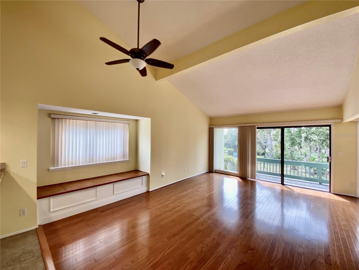


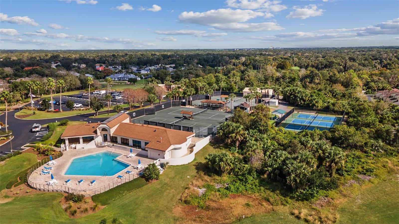



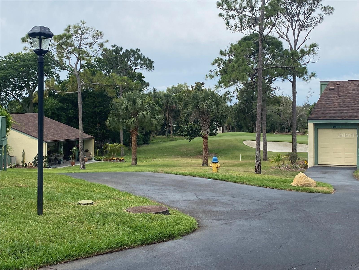
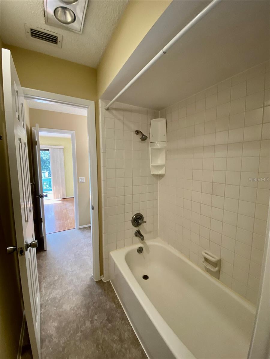
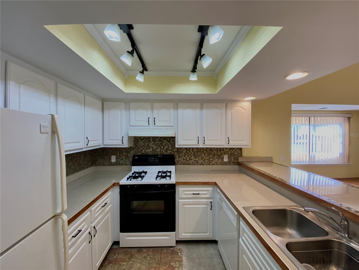














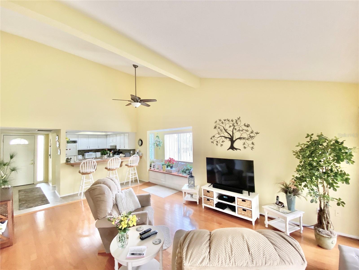
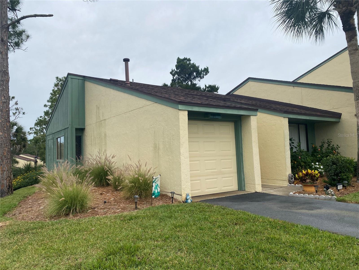
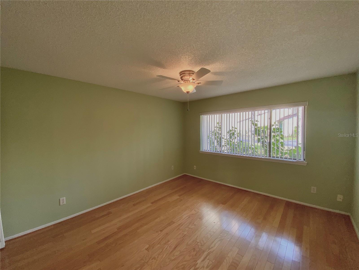

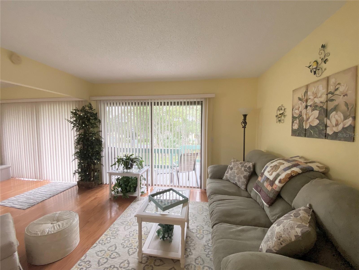

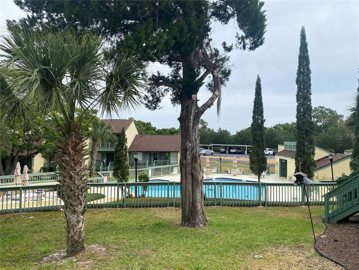
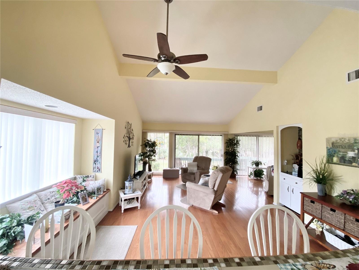
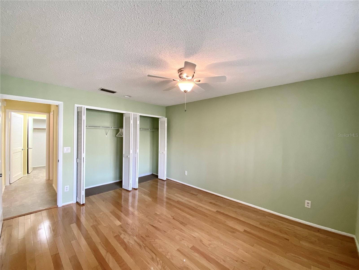
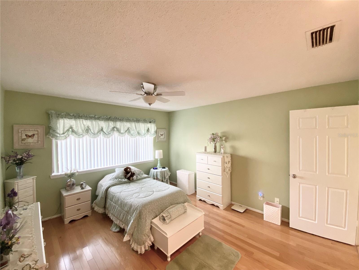

Active
191 CLUB HOUSE BLVD
$299,000
Features:
Property Details
Remarks
Perfect direct pool front unit at Pine Valley in Sugar Mill CC. 1 story end unit with vaulted ceiling and plenty of extra light coming from the side window detailed with window seat. Kitchen features white cabinetry and appliances, detailed tile counters with breakfast bar and trendy fixtures and lighting. Spacious living area has room for dining area if preferred. Engineered hardwood flooring in living and bedroom. 2 sliding glass doors exit to the newer composite deck to enjoy the direct view of the pool and partial view of the golf course. Part of living area set as a den with built in closet but could be converted to an add'l bedroom. Bathroom is unique with 2 separate powder rooms and share the tub/shower area. Inside laundry room with add'l storage. Golf cart garage has the HVAC (w/ gas heat) 2018 and gas water heater. Easy walk to the community pool of Pine Valley. Sugar Mill CC is a private country club and golf course, amenities include dining, fitness, pool, clubhouse, tennis, pickleball and golf - membership options available. Please inquire within. Sugar Mill is a gated community offering 24 hour guard service.
Financial Considerations
Price:
$299,000
HOA Fee:
N/A
Tax Amount:
$2441.86
Price per SqFt:
$283.95
Tax Legal Description:
UNIT 191 SUGAR MILL GOLF TNHSE CONDO MB 33 PGS 116-129 INC PER OR 4490 PG 1787 PER OR 5801 PG 4510 PER OR 6984 PG 0352
Exterior Features
Lot Size:
0
Lot Features:
Near Golf Course
Waterfront:
No
Parking Spaces:
N/A
Parking:
Garage Door Opener, Golf Cart Garage
Roof:
Shingle
Pool:
No
Pool Features:
In Ground
Interior Features
Bedrooms:
1
Bathrooms:
2
Heating:
Electric, Natural Gas
Cooling:
Central Air
Appliances:
Dishwasher, Gas Water Heater, Range, Refrigerator
Furnished:
No
Floor:
Hardwood, Laminate
Levels:
One
Additional Features
Property Sub Type:
Condominium
Style:
N/A
Year Built:
1975
Construction Type:
Wood Frame, Wood Siding
Garage Spaces:
Yes
Covered Spaces:
N/A
Direction Faces:
South
Pets Allowed:
Yes
Special Condition:
None
Additional Features:
Irrigation System, Sliding Doors
Additional Features 2:
Verify with HOA
Map
- Address191 CLUB HOUSE BLVD
Featured Properties