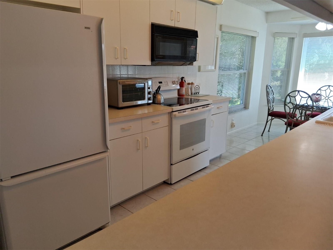
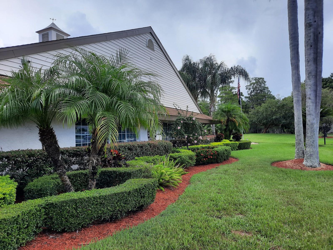
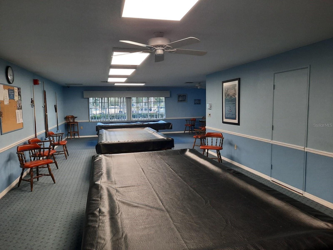
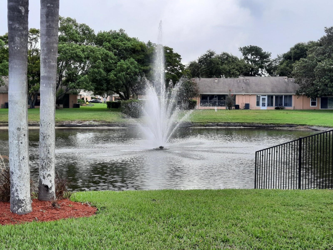
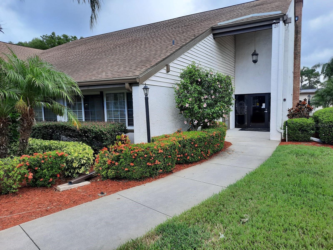
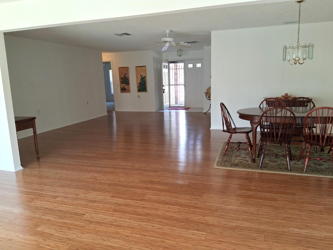
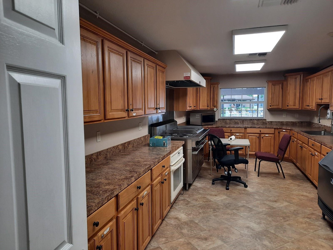
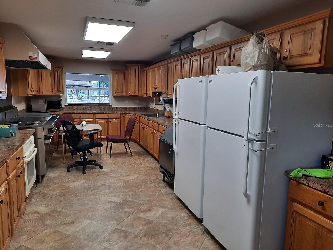
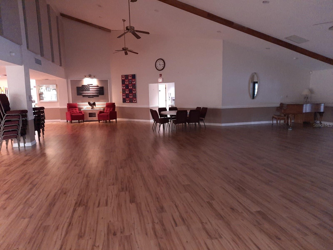
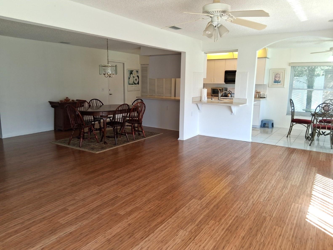
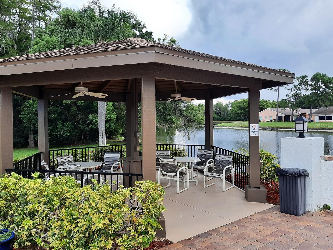
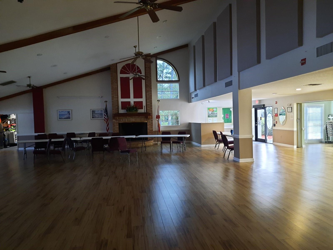
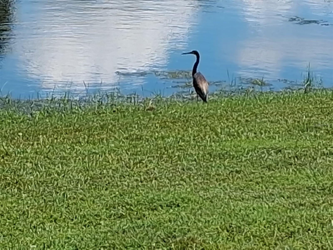
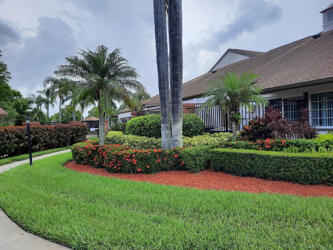
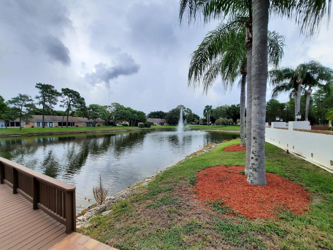
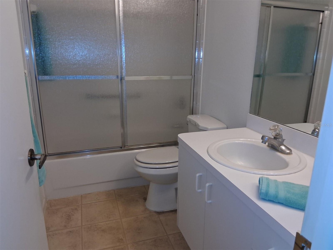
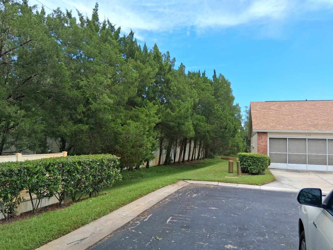
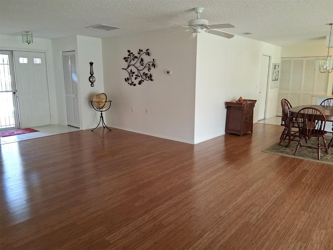
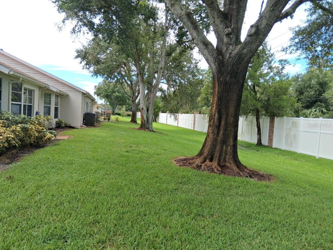
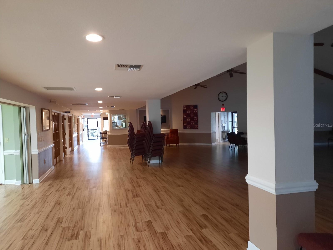
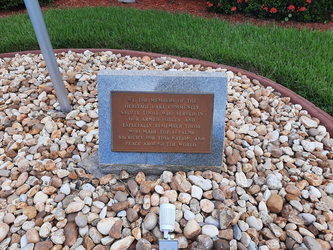
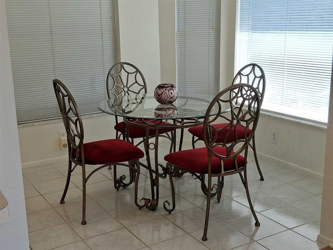
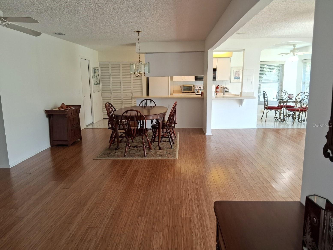
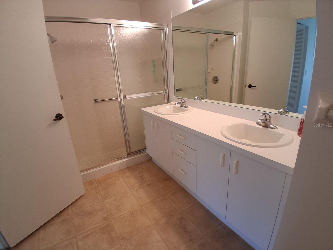
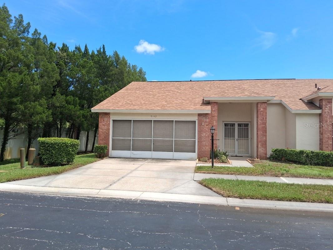
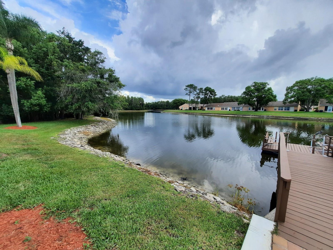
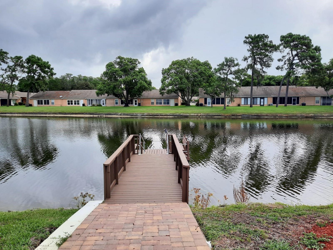
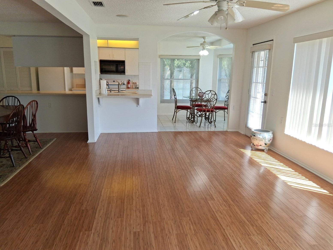
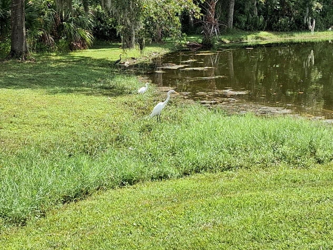
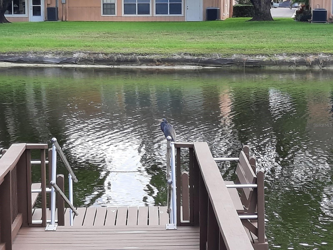
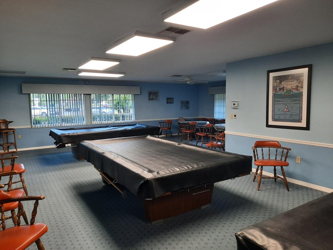
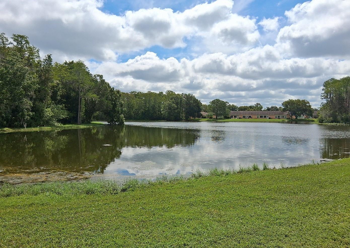
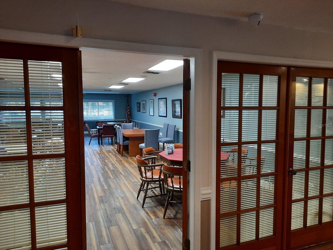
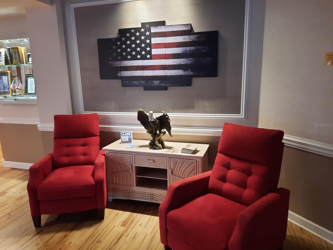
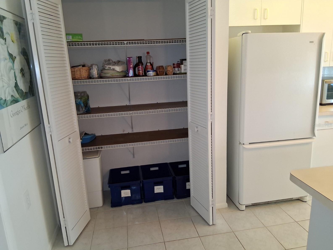
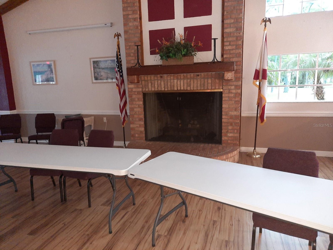
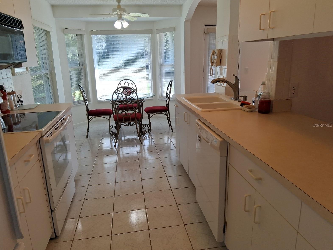
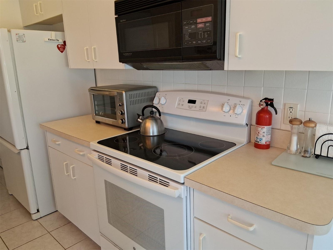
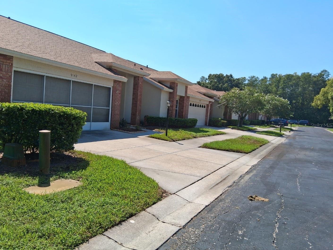
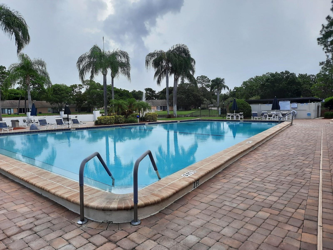
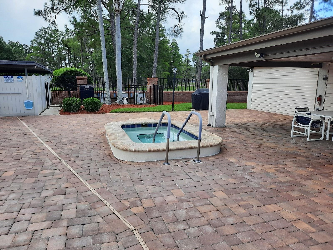
Active
9142 COTSWALD WAY #86
$264,900
Features:
Property Details
Remarks
Looking for a condo that’s bigger than a shoe box? With 1728 sq ft of living area, this is easily the largest 55+ condo in the entire New Port Richey area. Plus, it is an end unit with FULL VIEWS OF THE LAKE, and an ATTACHED 2-CAR GARAGE. The location is very PRIVATE at the end of the street with no through traffic. NEW IN 2025: roof, AC, bedroom carpets, & interior paint. The 16’x15’ primary bedroom has a private bath with dual sinks, and TWO walk-in closets. The 12’x12’ guest bedroom also has a LARGE WALK-IN CLOSET. The kitchen features a sweet breakfast area with a bay window, large pantry, and pass-throughs to dining room and family room. The living, family, and dining rooms are open, creating a very large great room (about 630 sq ft!). The great room has laminate flooring while the kitchen & baths have ceramic tile. The condo fee includes most of your homeowner’s insurance, roof replacement, exterior maintenance, grounds care, escrow reserves, and cable TV/internet. You also get access to the Heritage Lake community facilities: tennis courts, shuffleboard, billiards, bocce ball, the large LAKE-FRONT HEATED POOL, sauna, and FISHING PIER! There are lots of planned activities and clubs available. Finally, the trendy shopping and dining of the Trinity area is only 5 minutes away.
Financial Considerations
Price:
$264,900
HOA Fee:
N/A
Tax Amount:
$1109.31
Price per SqFt:
$153.3
Tax Legal Description:
TWO CAMBRIDGE COMMONS CONDOMINIUM PHASE 1 CB 5 PGS 147-156 BLDG 22 UNIT 86 & COMMON ELEMENTS OR 5096 PG 996
Exterior Features
Lot Size:
44062
Lot Features:
In County, Sidewalk, Street Dead-End, Paved
Waterfront:
Yes
Parking Spaces:
N/A
Parking:
Driveway, Garage Door Opener
Roof:
Shingle
Pool:
No
Pool Features:
N/A
Interior Features
Bedrooms:
2
Bathrooms:
2
Heating:
Central, Electric
Cooling:
Central Air
Appliances:
Dishwasher, Disposal, Dryer, Electric Water Heater, Microwave, Range, Washer
Furnished:
Yes
Floor:
Carpet, Ceramic Tile, Laminate
Levels:
One
Additional Features
Property Sub Type:
Condominium
Style:
N/A
Year Built:
1994
Construction Type:
Block, Stucco
Garage Spaces:
Yes
Covered Spaces:
N/A
Direction Faces:
Southwest
Pets Allowed:
No
Special Condition:
None
Additional Features:
Private Mailbox, Sidewalk
Additional Features 2:
Contact management company for all lease restrictions
Map
- Address9142 COTSWALD WAY #86
Featured Properties