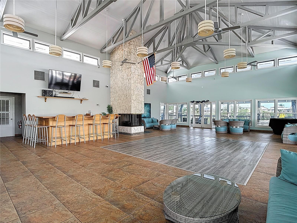
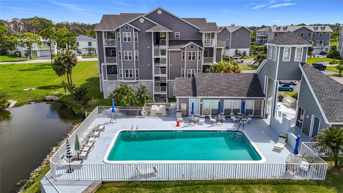
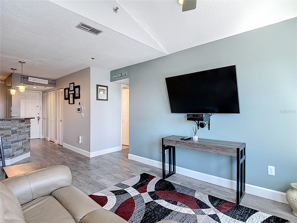
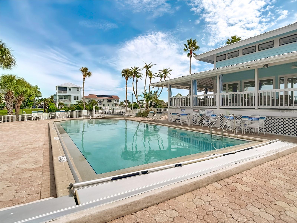
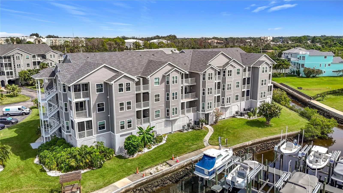
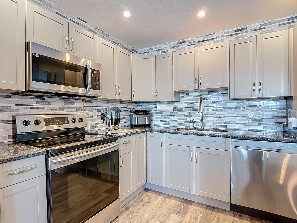
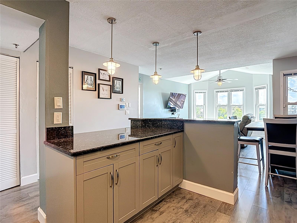
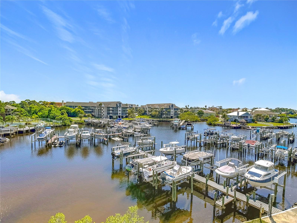
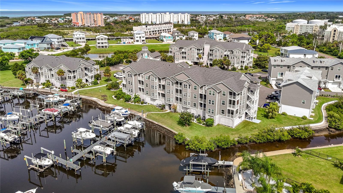
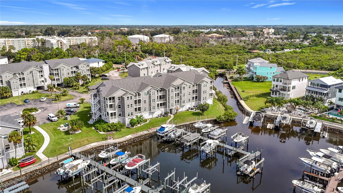
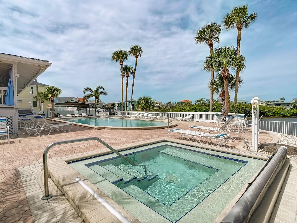
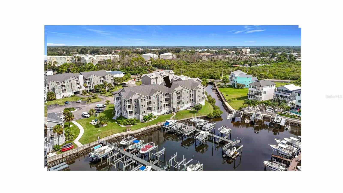
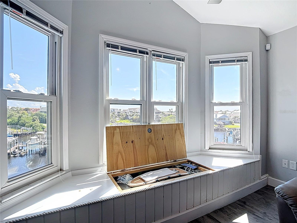
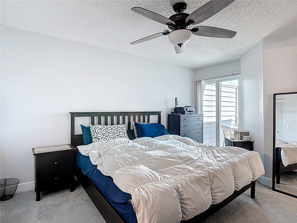
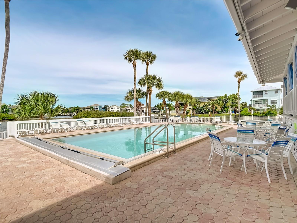
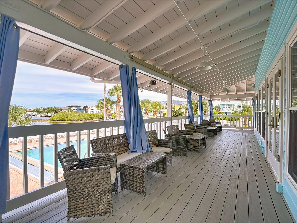
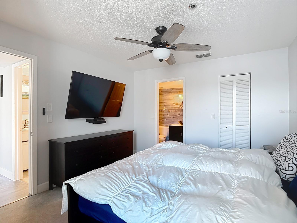
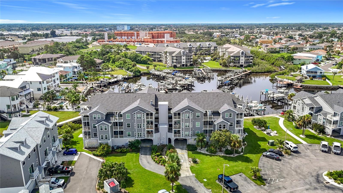
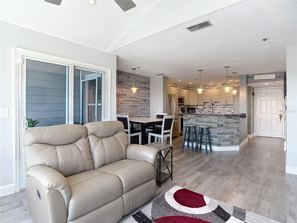
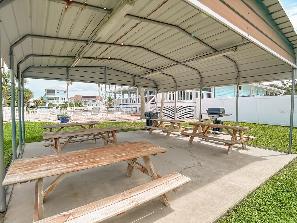
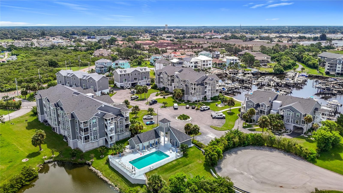
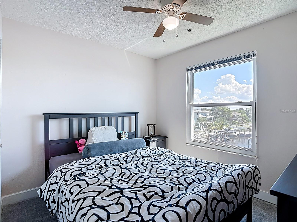
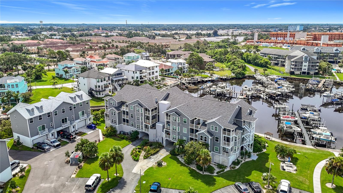
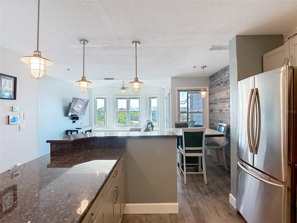
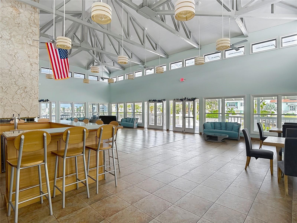
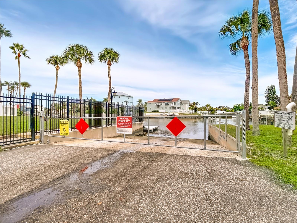
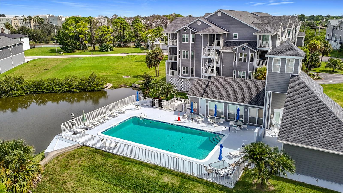
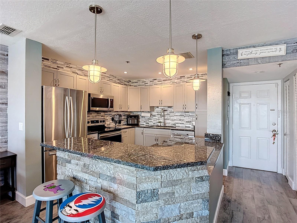
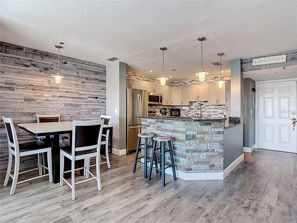
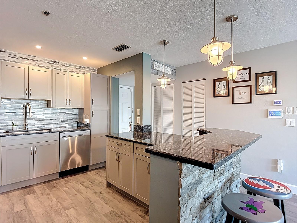
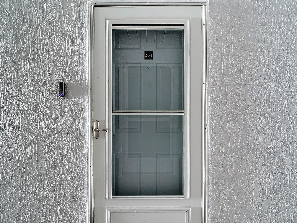
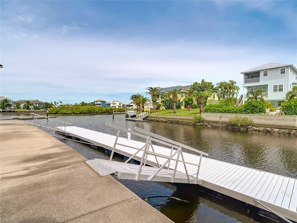
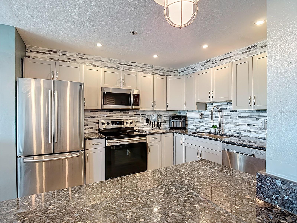
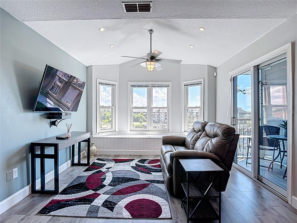
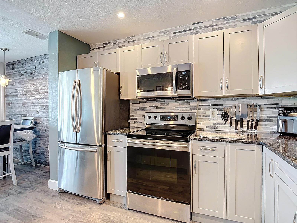
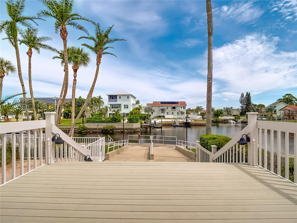
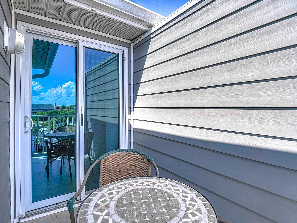
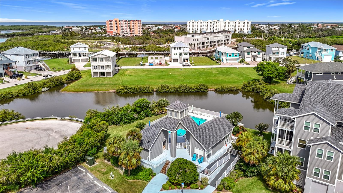
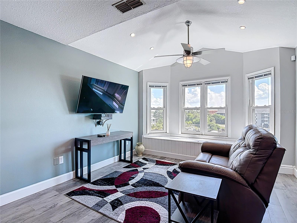
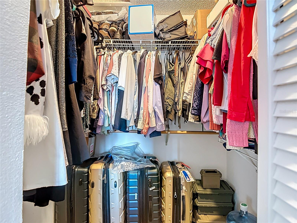
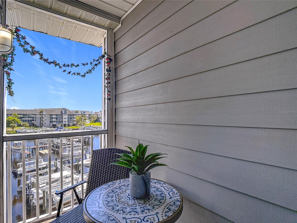
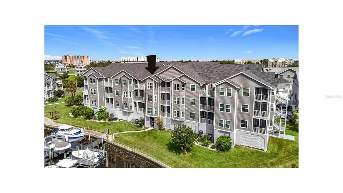
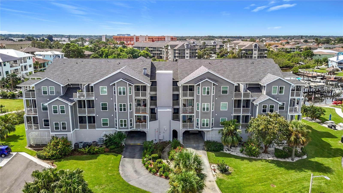
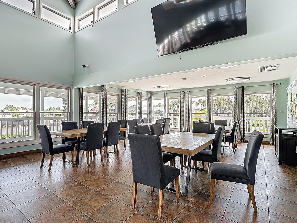
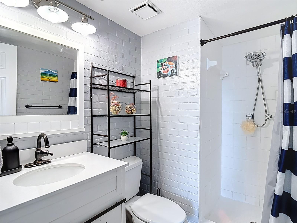
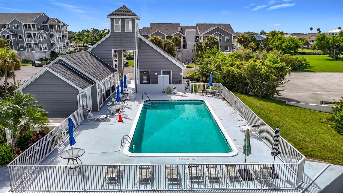
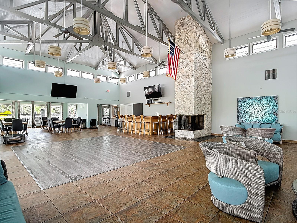
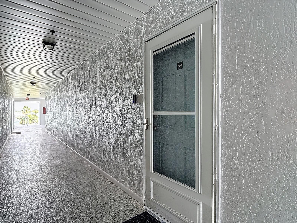
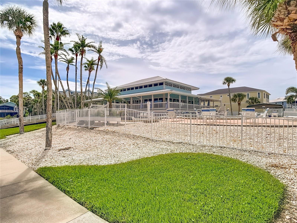
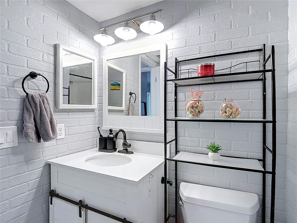
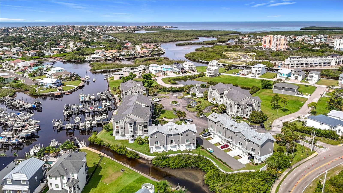
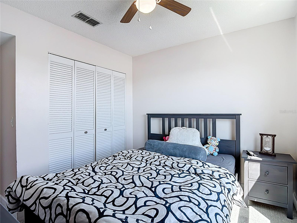
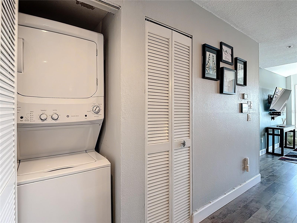
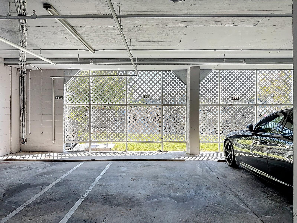
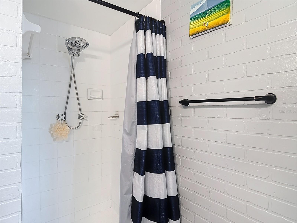
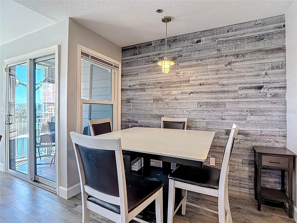
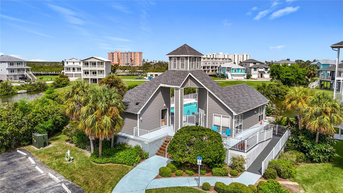
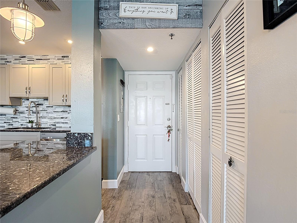
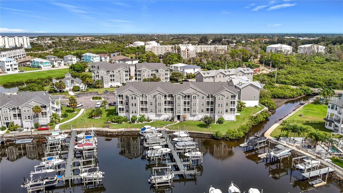
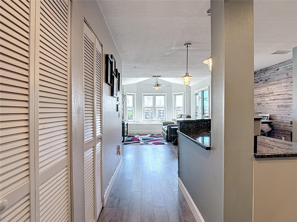
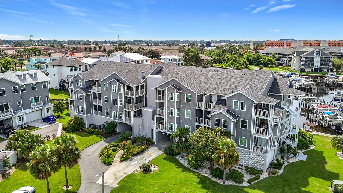
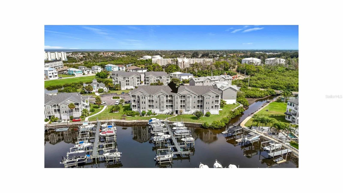
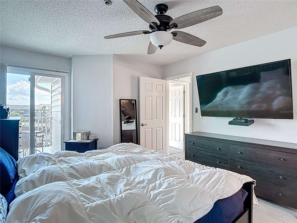
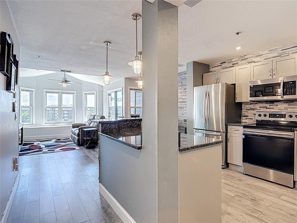
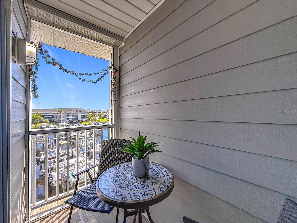
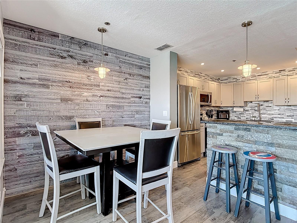
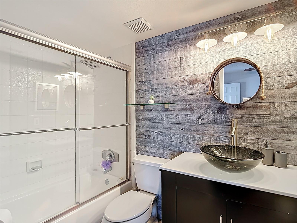
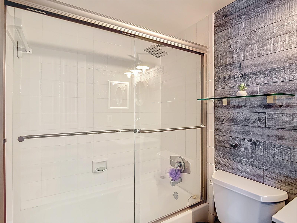
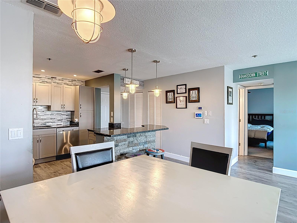
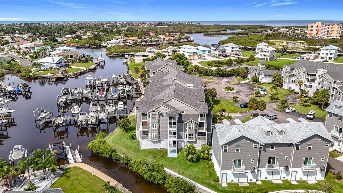
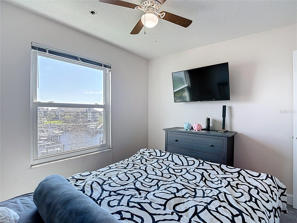
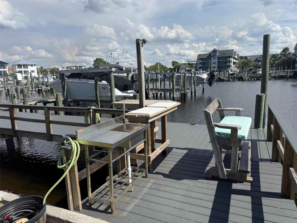
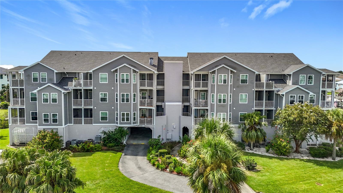
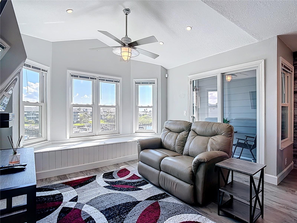
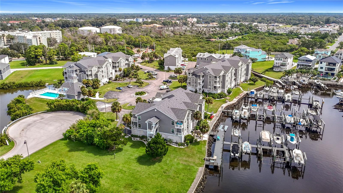
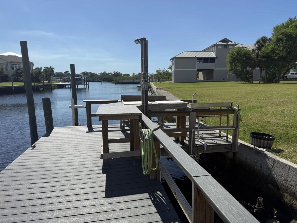
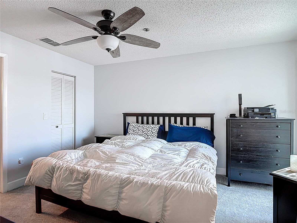
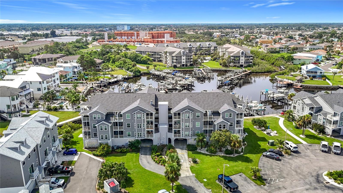
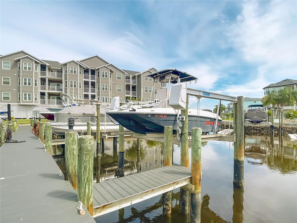
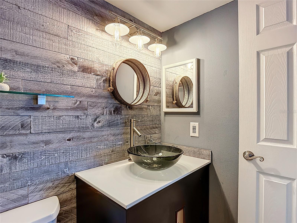
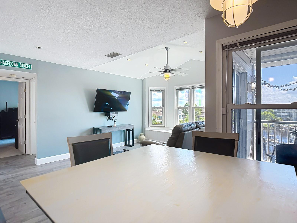
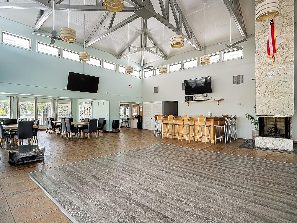
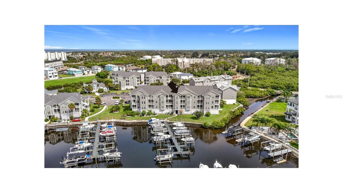
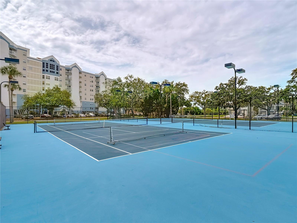
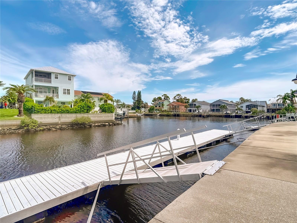
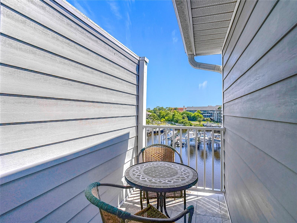
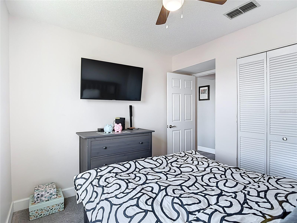
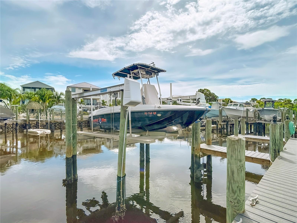
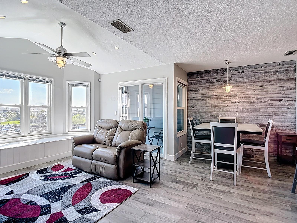
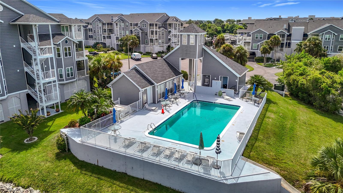
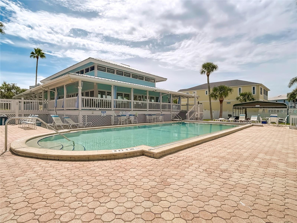
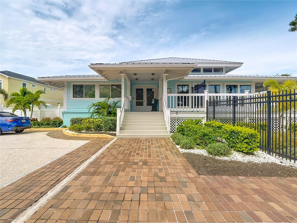
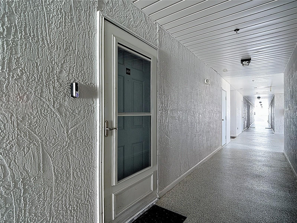
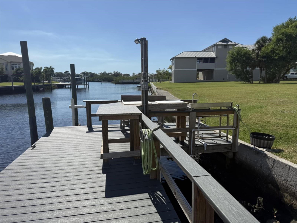
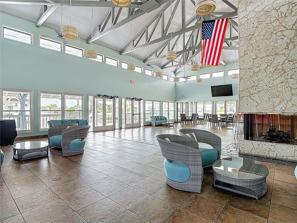
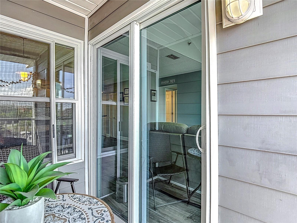
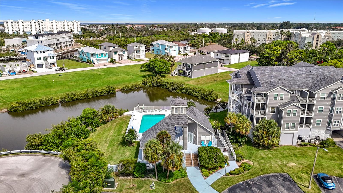
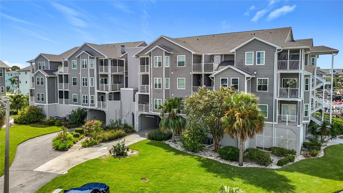
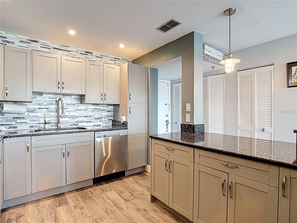
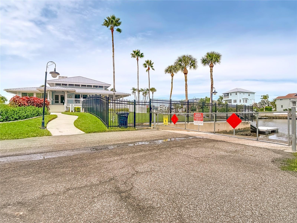
Active
5722 BISCAYNE CT #304
$329,999
Features:
Property Details
Remarks
Incredible opportunity with spectacular views from this 3rd floor updated condo that includes a deeded boat slip with dedicated electric boat lift. This 2 bedroom, 2 bath home comes mostly furnished and is surrounded by beautiful waters, & abundant wildlife. Included in the sale is a 2017 18' Bayliner F18 Center console fishing boat, 115hp Mercury 4 stroke engine, Power pole, VHF marine radio, Simrod GO9 electronics with Less the 500 miles. Step into an open-concept layout designed with both entertaining and everyday tranquility in mind. The space flows effortlessly, allowing hosts to mingle during sunset cocktail hours or residents to savor a quiet morning coffee, all framed by breathtaking water views that serve as a living masterpiece. From virtually every vantage point within the residence, the Gulf stretches out before you. The kitchen boasts stunning granite countertops and a stylish backsplash that sets a sophisticated tone. With generous counter space, plentiful cabinets, and a pantry closet, culinary enthusiasts will feel right at home. The large primary bedroom is a true haven. Enjoy a super spacious walk-in closet, en suite bathroom, and a private balcony where you can greet the sunrise or unwind beneath the stars. The split layout ensures privacy from the guest bedroom, making this condo perfectly suited for snowbirds or full-time residents. Step out onto 1 of 2 balconies to soak in the panoramic water views. This vantage point is perfect for morning coffee, a good book, or an evening cocktail. Additional updates include Roof 2024, newer AC, Hurricane rated windows 2018, Hurricane rated sliding doors 2023, new laminate and new carpet in bedrooms 2023, siding 2023, new interior and exterior paint, auto dimmer lights in living room & kitchen, inside laundry room, alarm system, and a storage closet located adjacent to the elevator. Daily, you’ll be delighted by a parade of dolphins, enjoy watching a family of manatee that live in the cove, and a dazzling array of coastal birds: pelicans, herons, cranes, osprey, ibis, egrets. Community Amenities and Resort-Style Recreation include private covered parking and assigned space for ultimate convenience. Easy elevator access brings you directly to your condo—no stairs required. Community pool and clubhouse across the parking lot with a community heated pool for a refreshing dip or lounging beneath the sun, sauna, and jacuzzi located in Gulf Harbors main clubhouse. Membership in Gulf Landings Recreation Center and private beach club, offering countless amenities: Tennis and pickleball courts for friendly matches or active workouts. FLOOD INSURANCE INCLUDED IN CONDO FEES. Community boat ramp and assigned boat slip for easy access to the Gulf’s endless waterways, new dock planking, and new kayak launch dock, guest parking. Clubhouse with waterfront pool and spa for relaxation and social gatherings. Picnic areas with grills, plus a grilling station just steps from your condo. Extended dock for fishing, including a fish cleaning station for the day’s catch. Don’t miss this opportunity to create your own waterfront oasis in one of Florida’s most desirable boating communities! It is conveniently located to restaurants and (Publix) grocery store. Short drive to beautiful downtown New Port Richey…restaurants, shops, bars, and breweries. 6 miles to the Famous Tarpon Springs Sponge docks and only 22 miles to Tampa International Airport. Anclote Island and sandbar located 3 miles offshore.
Financial Considerations
Price:
$329,999
HOA Fee:
N/A
Tax Amount:
$1735
Price per SqFt:
$377.57
Tax Legal Description:
MARINERS WAY AT NEW PORT RICHEY A CONDOMINUM PHASE 2 CB 4 PG 117 & CB 4 PB 38-43 & OR 1785 PG 1866 UNIT 304 AND COMMON ELEMENTS BOAT SLIP #116
Exterior Features
Lot Size:
1251
Lot Features:
Near Public Transit
Waterfront:
Yes
Parking Spaces:
N/A
Parking:
Assigned, Covered, Ground Level, Guest, Basement
Roof:
Shingle
Pool:
No
Pool Features:
N/A
Interior Features
Bedrooms:
2
Bathrooms:
2
Heating:
Central
Cooling:
Central Air
Appliances:
Dishwasher, Dryer, Electric Water Heater, Microwave, Range, Refrigerator, Washer
Furnished:
No
Floor:
Carpet, Laminate
Levels:
Three Or More
Additional Features
Property Sub Type:
Condominium
Style:
N/A
Year Built:
1988
Construction Type:
Block, Vinyl Siding, Frame
Garage Spaces:
No
Covered Spaces:
N/A
Direction Faces:
East
Pets Allowed:
No
Special Condition:
None
Additional Features:
Balcony, Private Mailbox, Sliding Doors
Additional Features 2:
VERIFY ALL LEASING RESTRICTIONS WITH THE HOA
Map
- Address5722 BISCAYNE CT #304
Featured Properties