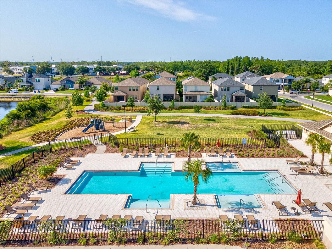
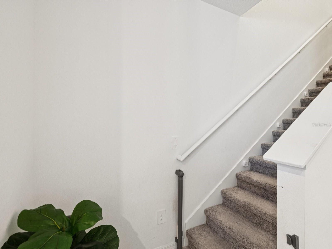
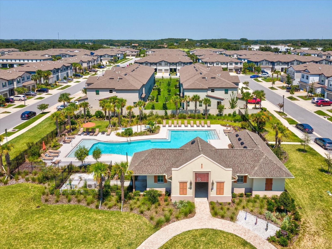
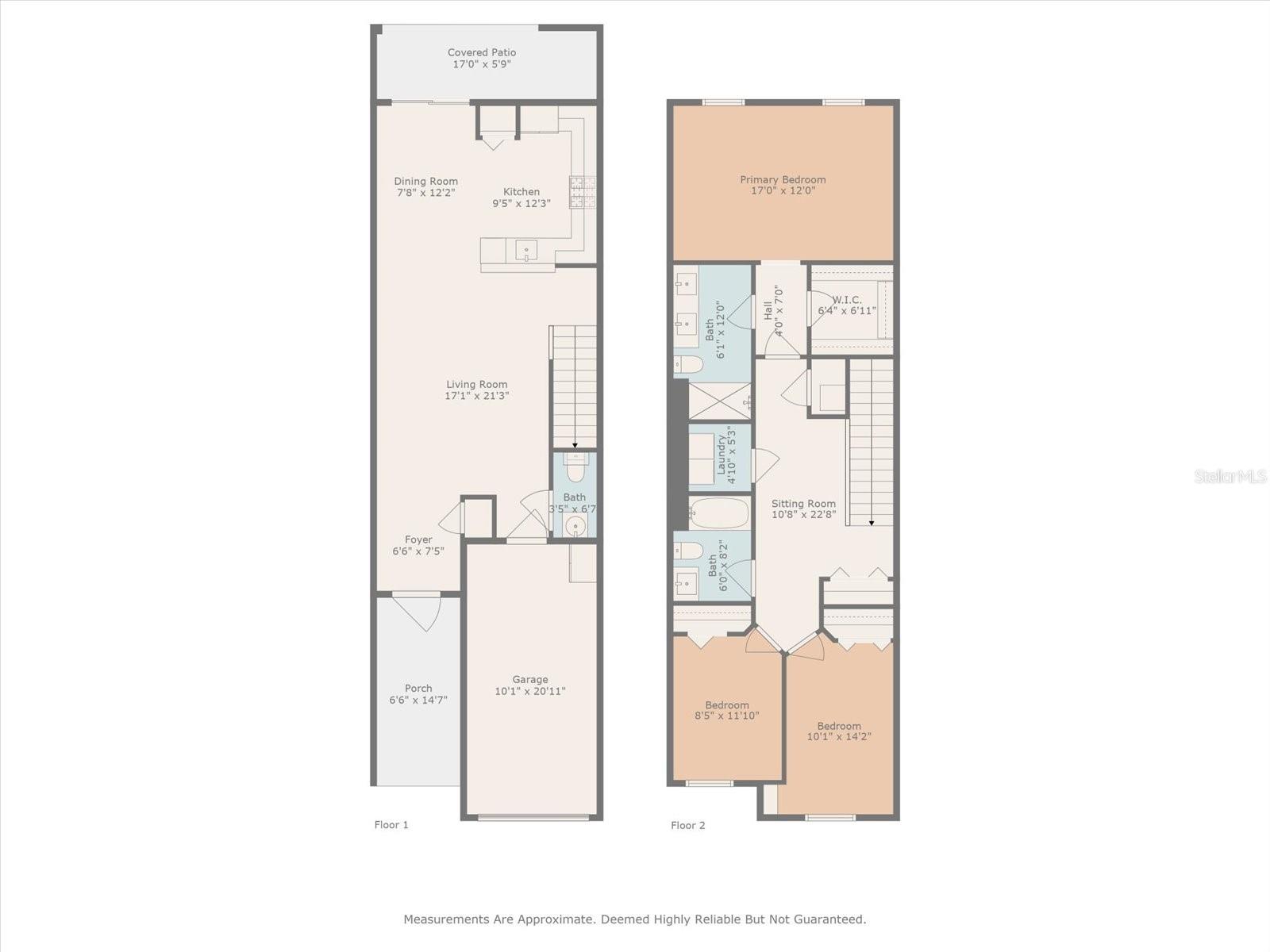
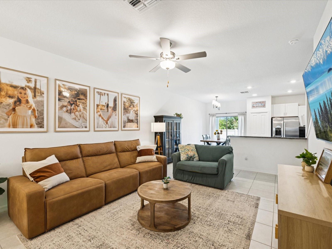
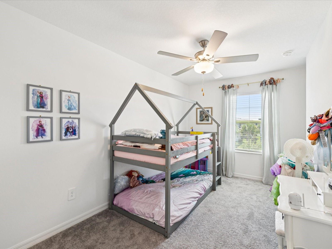
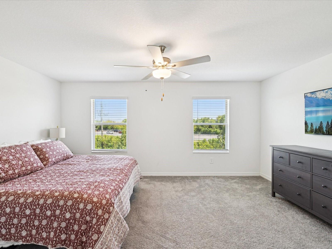
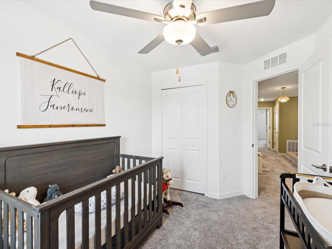
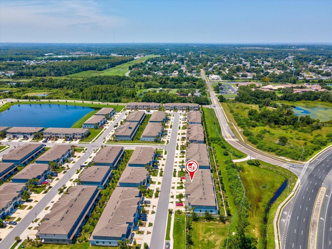
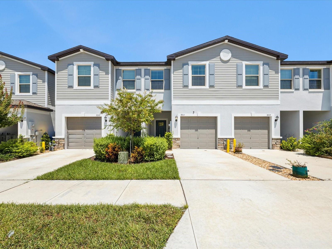
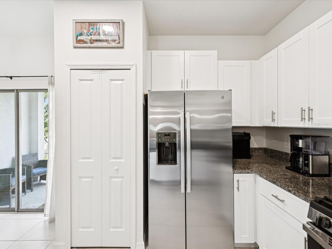
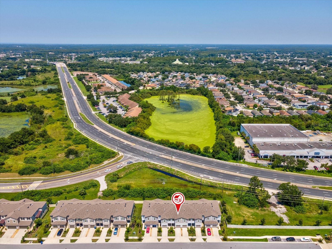
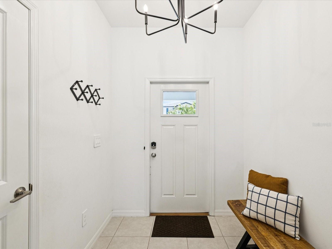
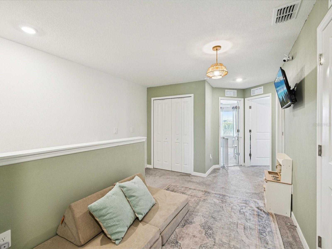
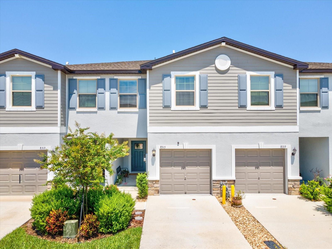
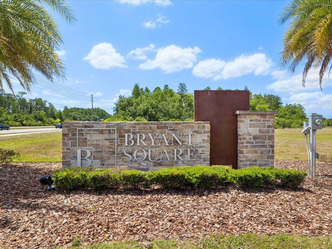
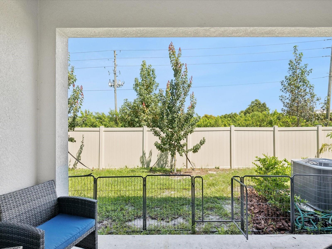
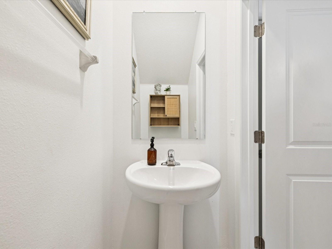
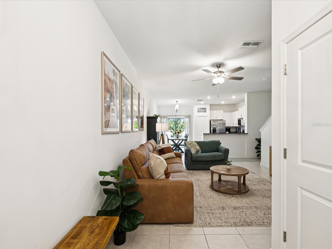
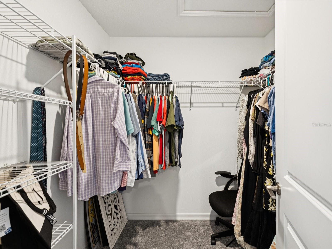
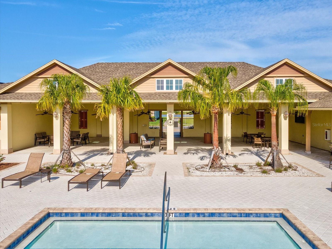
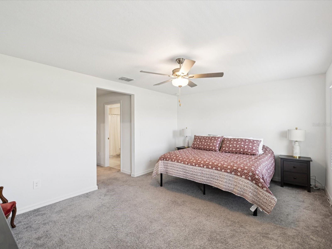
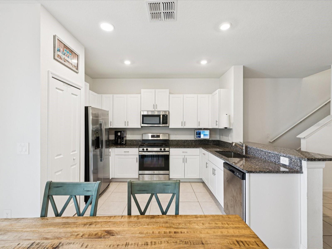
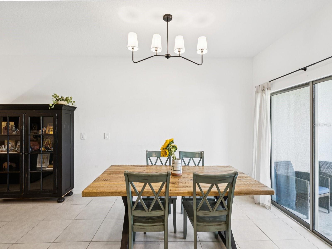
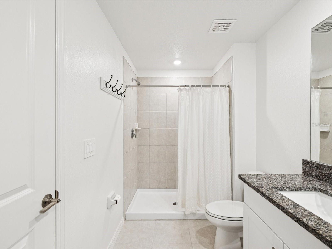
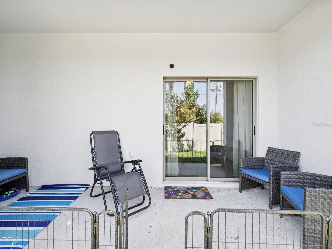
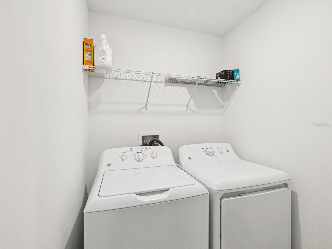
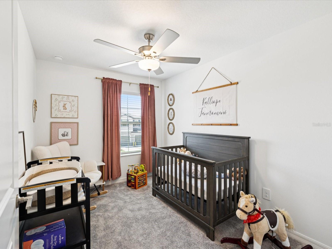
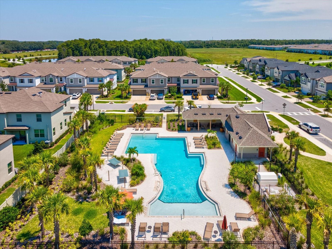
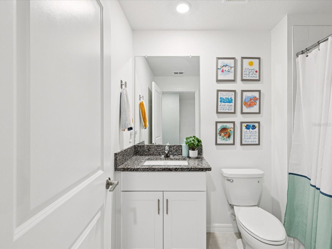
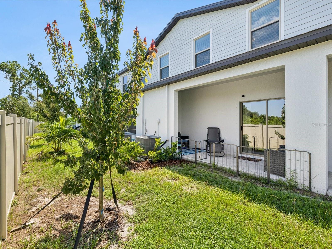
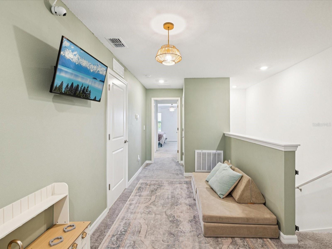
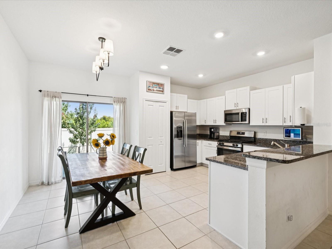
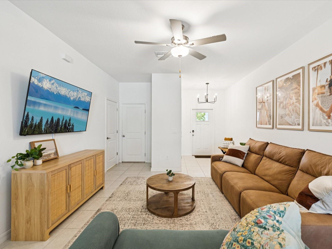
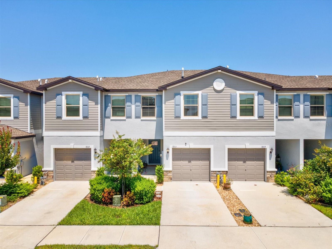
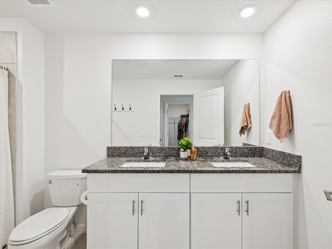
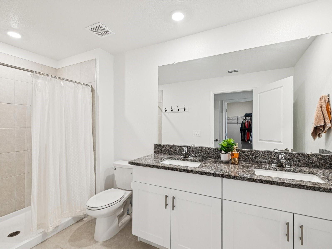
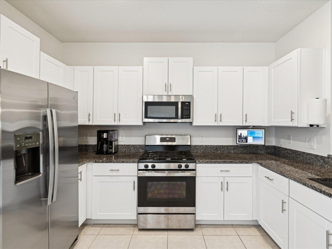
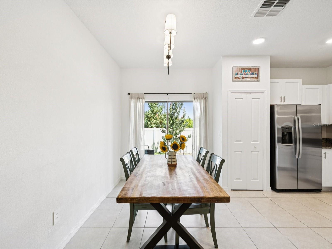
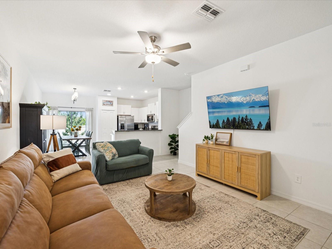
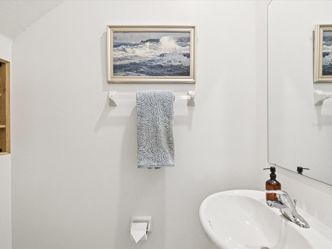
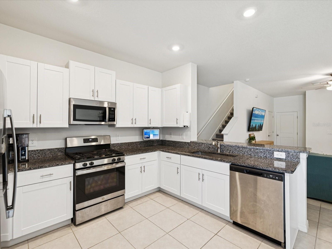
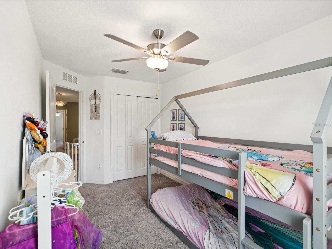
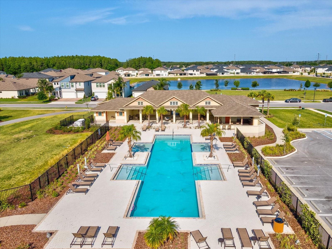
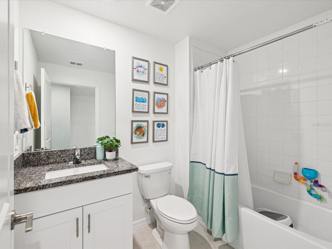
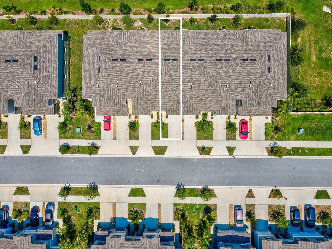
Active
8315 CORNER PINE WAY
$315,000
Features:
Property Details
Remarks
******* Sellers are are motivated and flexible, now offering up to $$9,000 in buyer incentives to be used towards closing costs and or rate buy down**** Welcome to this beautifully maintained Hampton Model, built in 2024, offering style, comfort, and convenience in one of the area’s most desirable communities. Featuring 3 bedrooms, 2.5 bathrooms, and a thoughtful layout, this home is move-in ready and designed for today’s lifestyle. The welcoming covered front porch and spacious foyer set the tone for the inviting interior, highlighted by upgraded lighting. The open dining and kitchen combination overlooks sliding glass doors that lead to your covered back patio and a back privacy fence with no rear neighbors. The modern kitchen boasts shaker cabinets, granite countertops, GE stainless steel appliances, and natural gas for cooking. A half bath is conveniently located downstairs for guests. Upstairs, you’ll find all three bedrooms plus a versatile loft. The primary suite offers a walk-in closet and en suite bathroom with dual sinks. Laundry is located upstairs for everyday ease. The home is equipped with a natural gas clothes dryer and a tankless water heater, providing hot water almost instantly. The current owners especially love the smart floor plan and the very low monthly utility costs. Community amenities include two pools with shaded gathering areas available for private events, a playground, and lawn care with reclaimed irrigation included. The location can’t be beat—near top-rated schools, shopping, and dining, including Mitchell Ranch and Mitchell Ranch South Plazas, with quick access to State Road 54 and Little Road. Note: The home is equipped with audio and camera's.
Financial Considerations
Price:
$315,000
HOA Fee:
180
Tax Amount:
$1856
Price per SqFt:
$192.78
Tax Legal Description:
MITCHELL RANCH 54 WEST PHASES 4 7 8 9 & 10 PB 89 PG 91 BLOCK 26D LOT 4
Exterior Features
Lot Size:
1764
Lot Features:
Landscaped, Sidewalk, Paved
Waterfront:
No
Parking Spaces:
N/A
Parking:
Garage Door Opener
Roof:
Shingle
Pool:
No
Pool Features:
N/A
Interior Features
Bedrooms:
3
Bathrooms:
3
Heating:
Central
Cooling:
Central Air
Appliances:
Dishwasher, Disposal, Dryer, Gas Water Heater, Microwave, Range, Refrigerator, Tankless Water Heater, Washer
Furnished:
No
Floor:
Carpet, Ceramic Tile
Levels:
Two
Additional Features
Property Sub Type:
Townhouse
Style:
N/A
Year Built:
2024
Construction Type:
Concrete, Stucco
Garage Spaces:
Yes
Covered Spaces:
N/A
Direction Faces:
East
Pets Allowed:
Yes
Special Condition:
None
Additional Features:
Hurricane Shutters, Sidewalk, Sliding Doors
Additional Features 2:
Please see HOA / Property Management for Leasing restrictions
Map
- Address8315 CORNER PINE WAY
Featured Properties