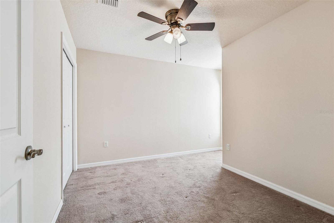
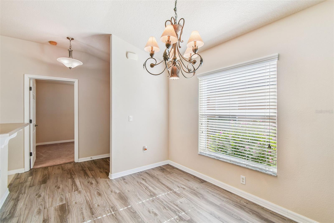
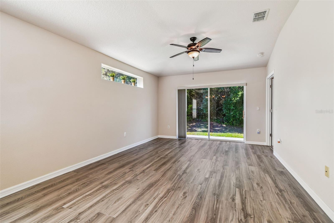
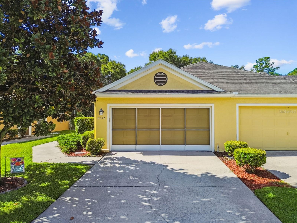
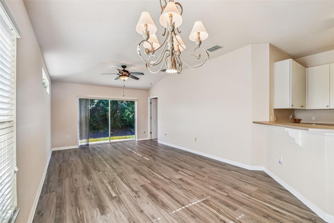
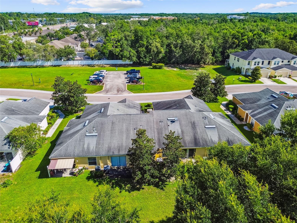
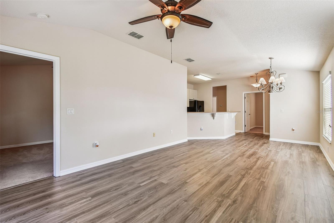
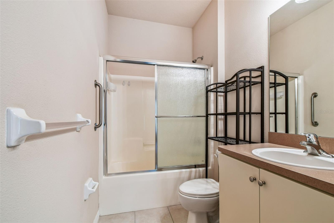
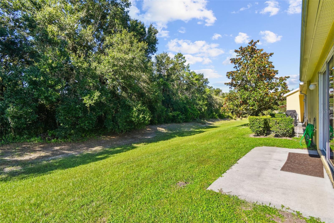
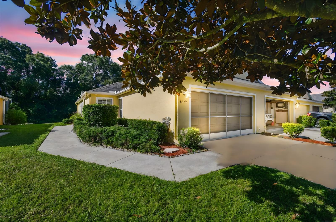
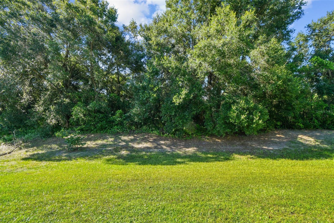
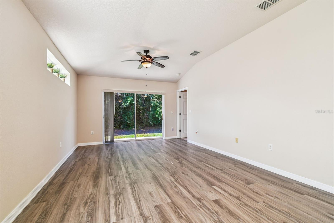
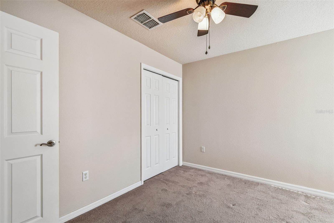
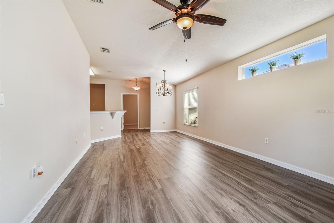
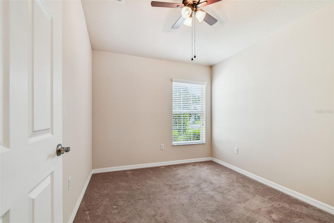
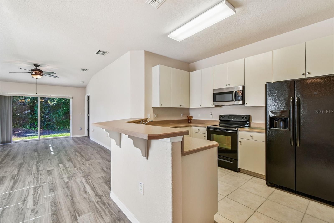
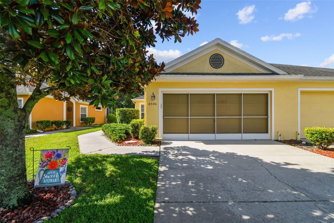
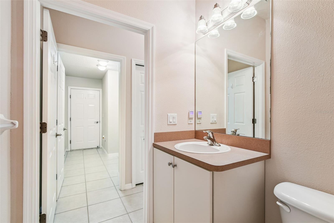
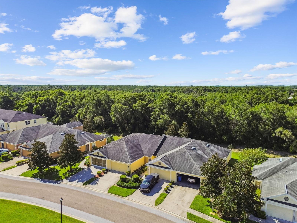
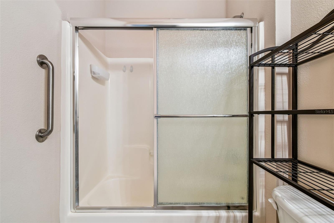
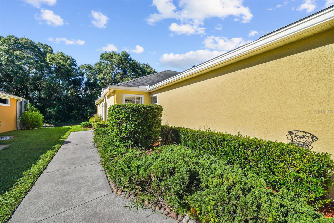
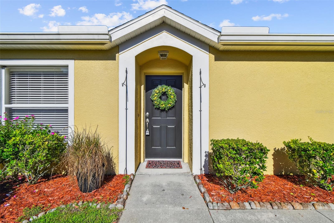
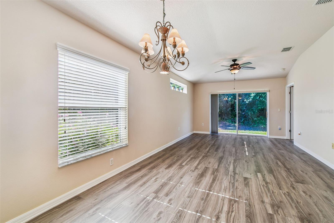
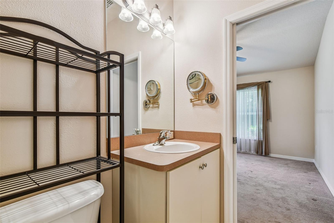
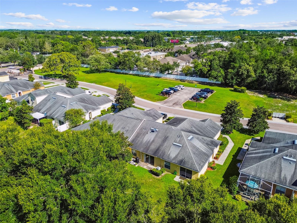
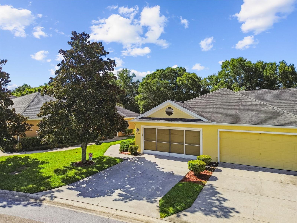
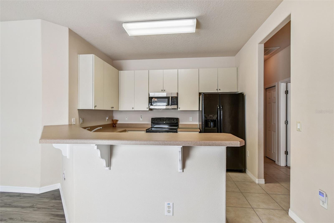
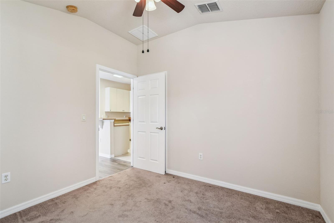
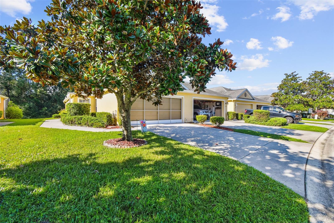
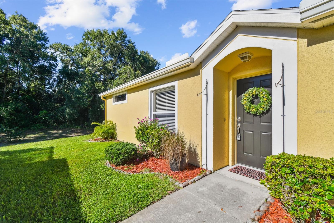
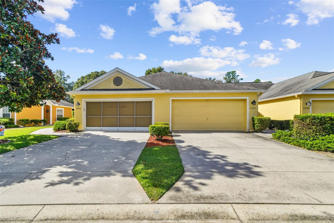
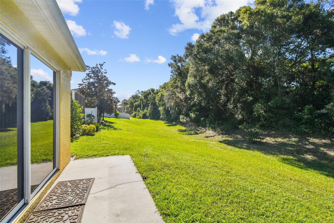
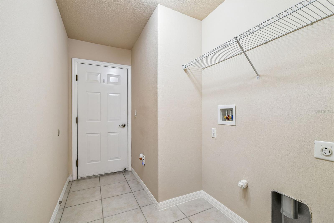
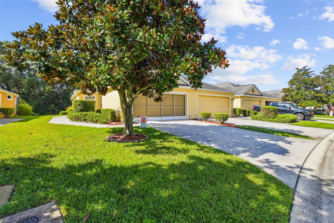
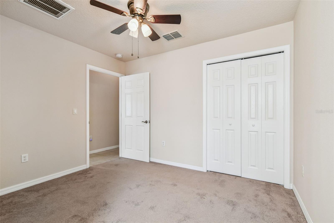
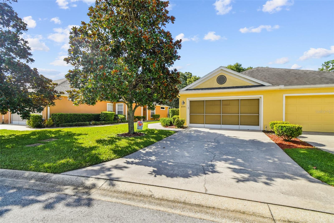
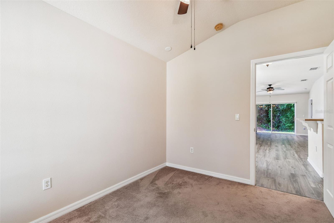
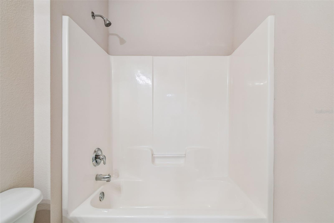
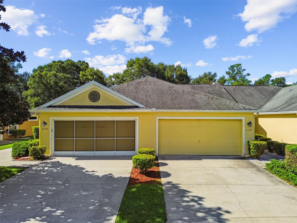
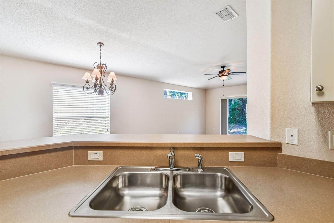
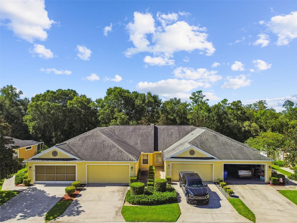
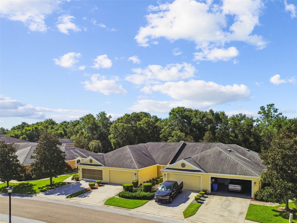
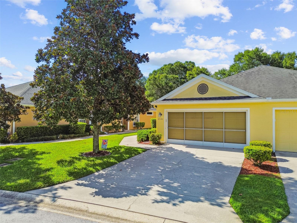
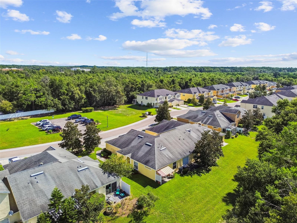
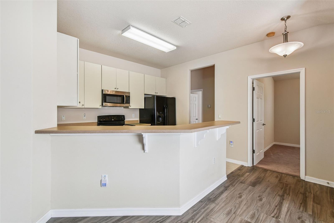
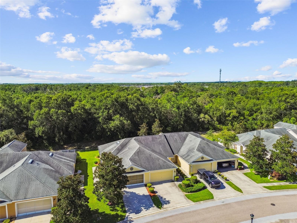
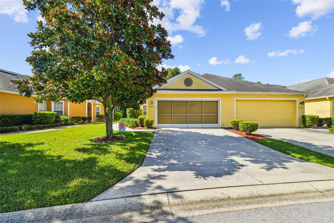
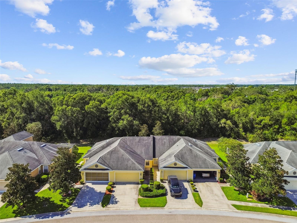
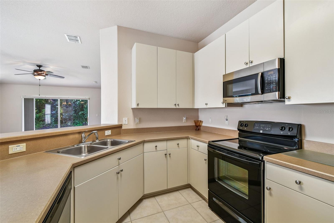
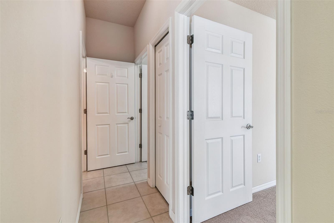
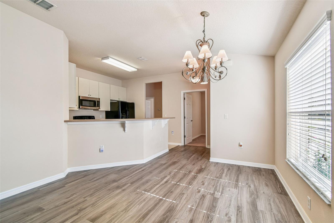
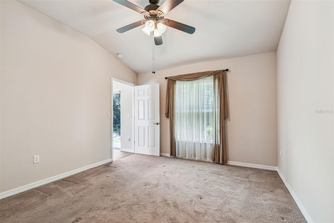
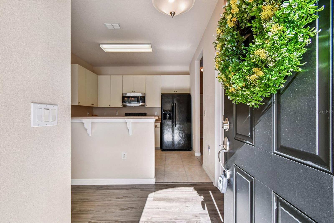
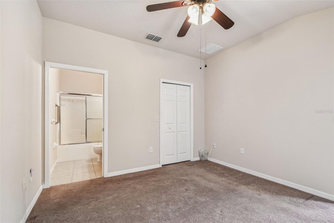
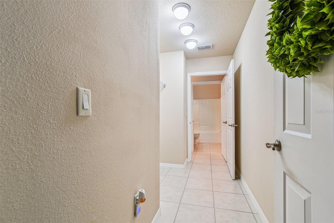
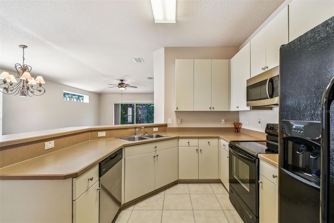
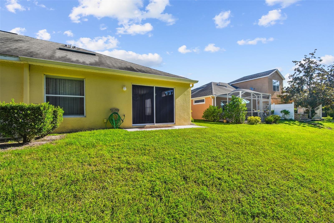
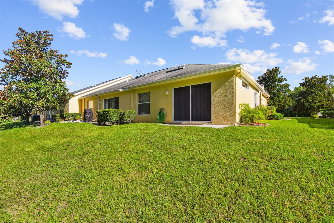
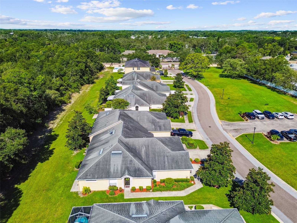
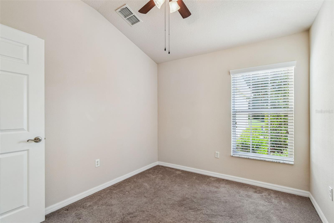
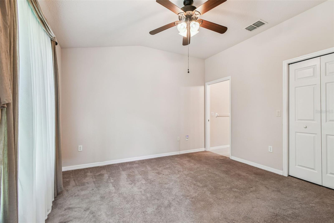
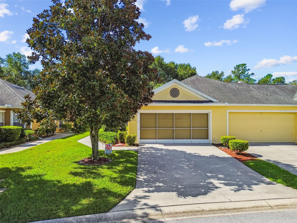
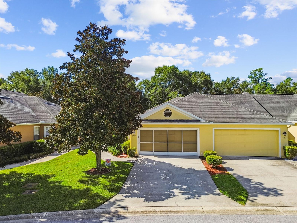
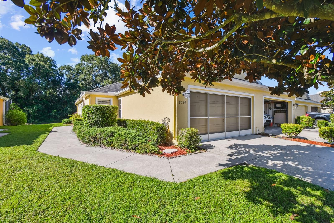
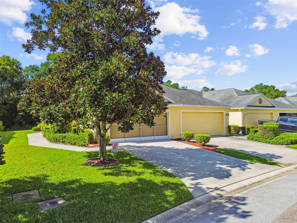
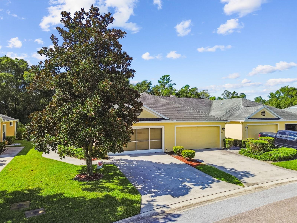
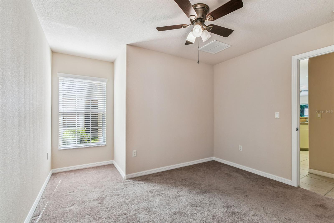
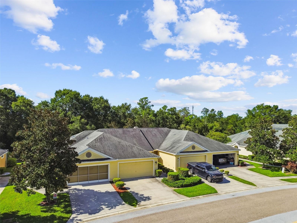
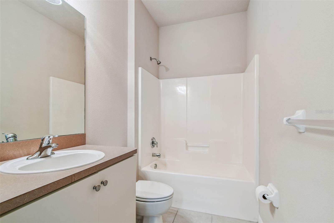
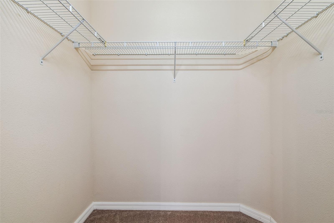
Active
8546 CORINTHIAN WAY
$239,999
Features:
Property Details
Remarks
2/2/2 with a BONUS ROOM villa offering 1,138 sq. ft. of modern comfort in the desirable gated community of Lexington Commons. Built in 2012, this end-unit home boasts an open floor plan with high ceilings, ceramic tile and carpet flooring, and upgraded light fixtures throughout. Newly floored common area. The well-appointed kitchen features tall cabinets, a flat-top range, stainless steel microwave, and a convenient breakfast bar, perfect for casual dining. The spacious master suite includes a walk-in closet and an en-suite bathroom, while two additional rooms provide ample space for guests, family, or a home office. Enjoy the convenience of an inside laundry room with washer and dryer hook-up, plus a two-car attached garage. Step outside to your private open porch with serene conservation views, ideal for relaxing or entertaining. The low-maintenance lifestyle is enhanced by the HOA, which covers exterior maintenance, lawn care, pest control, trash service, and gate for only $195/month. Located minutes from Trinity, the new Ridge Road extension, and Veterans Expressway, this home offers easy access to shopping, medical facilities, schools, golf courses, beaches, and downtown New Port Richey’s vibrant scene. This villa combines modern amenities with a prime location. Schedule your private showing today and discover the best of Florida living!
Financial Considerations
Price:
$239,999
HOA Fee:
195
Tax Amount:
$1294.44
Price per SqFt:
$210.9
Tax Legal Description:
LEXINGTON COMMONS PB 59 PG 117 LOT 13 OR 9133 PG 1365
Exterior Features
Lot Size:
3973
Lot Features:
N/A
Waterfront:
No
Parking Spaces:
N/A
Parking:
N/A
Roof:
Shingle
Pool:
No
Pool Features:
N/A
Interior Features
Bedrooms:
2
Bathrooms:
2
Heating:
Electric
Cooling:
Central Air
Appliances:
Cooktop, Dishwasher, Electric Water Heater, Freezer, Microwave, Range, Refrigerator
Furnished:
No
Floor:
Luxury Vinyl, Tile
Levels:
One
Additional Features
Property Sub Type:
Villa
Style:
N/A
Year Built:
2012
Construction Type:
Block
Garage Spaces:
Yes
Covered Spaces:
N/A
Direction Faces:
North
Pets Allowed:
No
Special Condition:
None
Additional Features:
Lighting, Sidewalk, Sliding Doors, Sprinkler Metered
Additional Features 2:
Please verify any leasing restrictions with HOA management
Map
- Address8546 CORINTHIAN WAY
Featured Properties