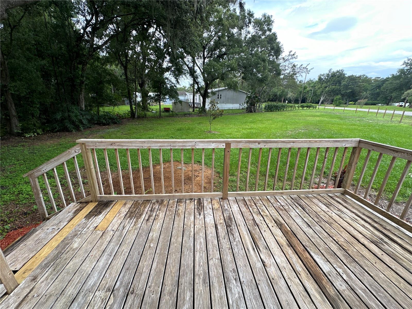
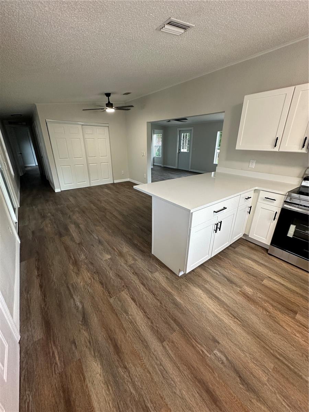
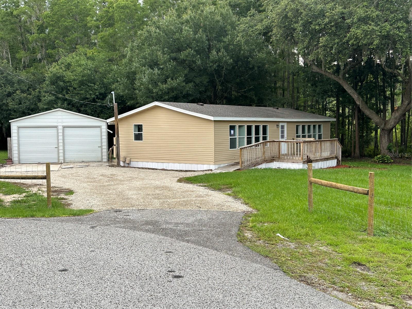
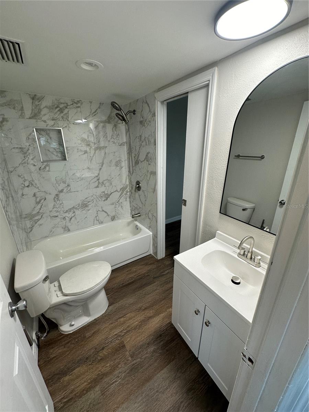
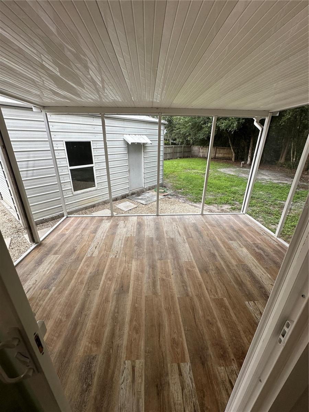
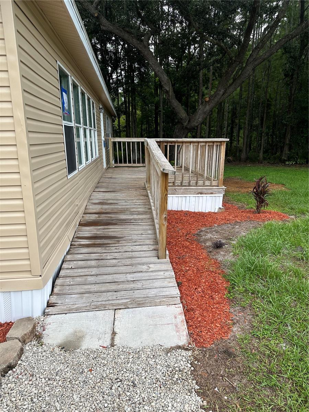
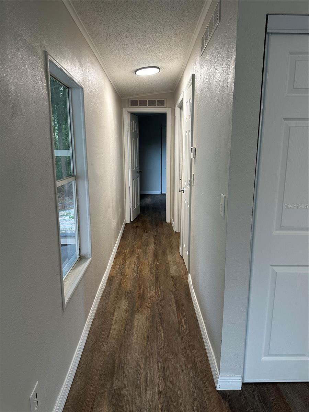
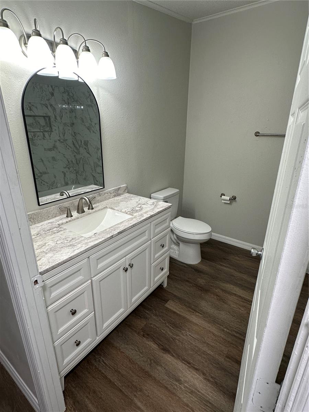
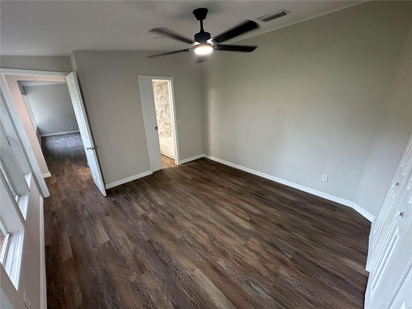
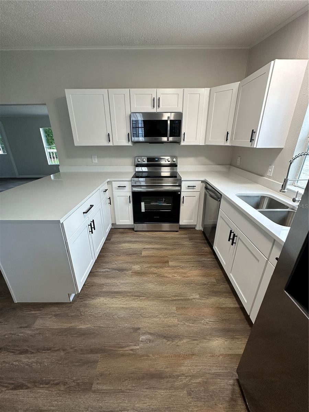
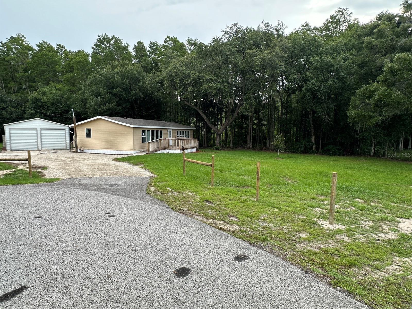
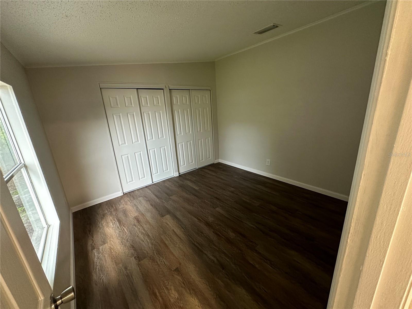
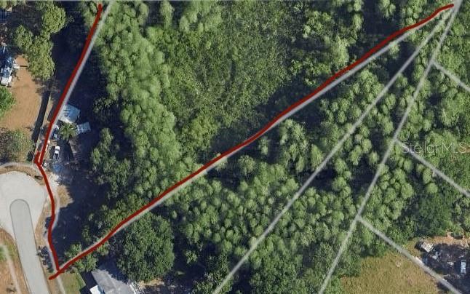
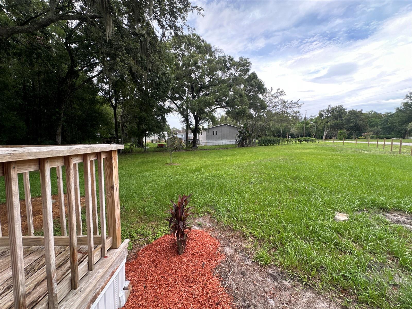
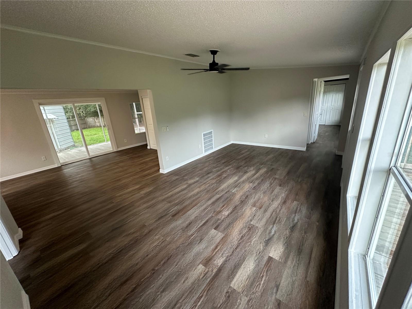
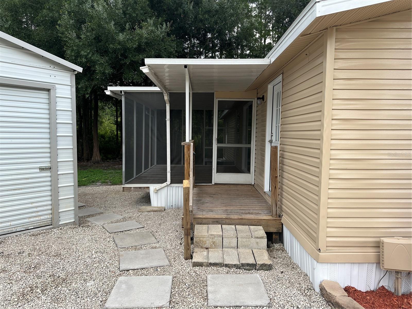
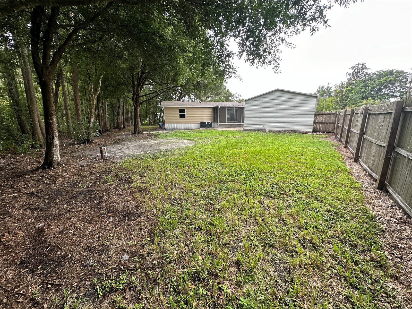
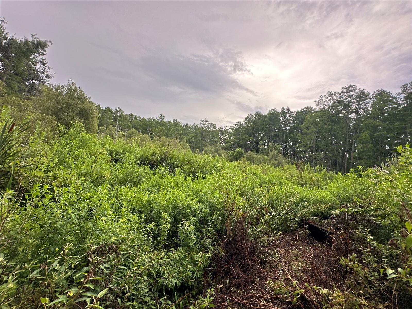
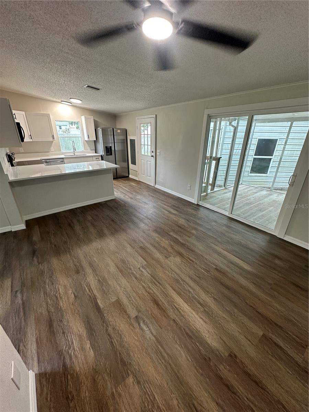
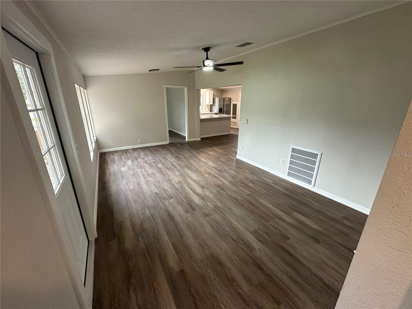
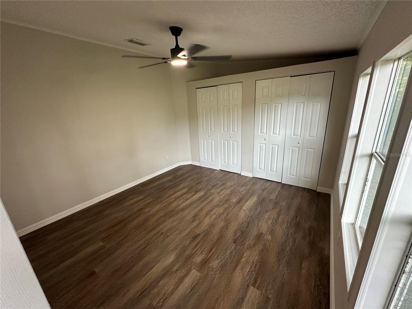
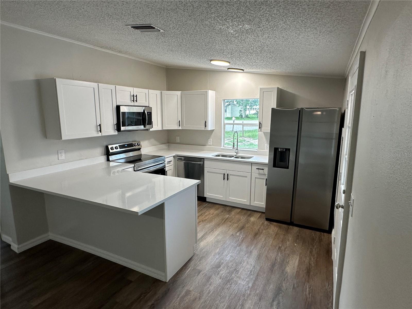
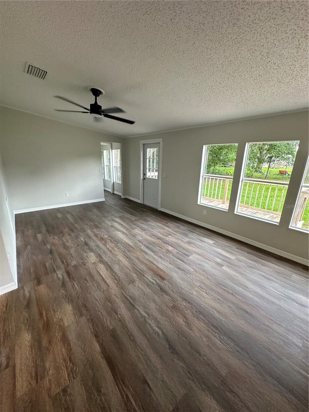
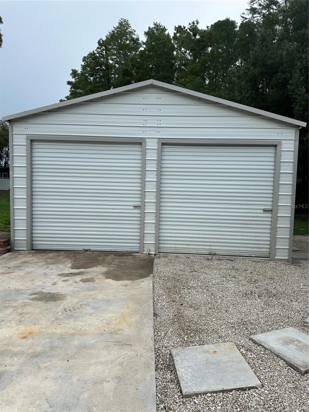
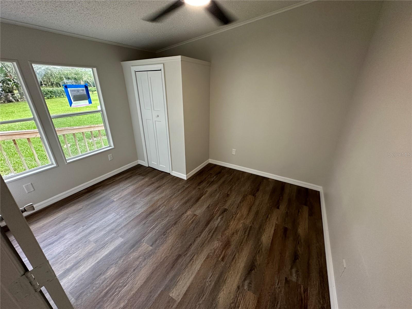
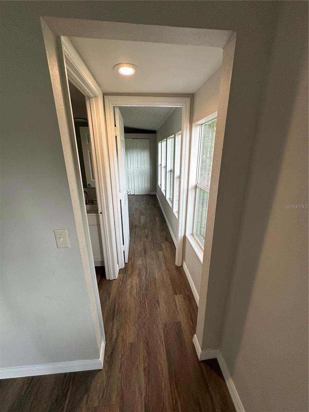
Pending
10741 POMELO CT
$239,900
Features:
Property Details
Remarks
Welcome to this freshly updated home on a quiet cul-de-sac! With brand new roof and A/C in 2025, you'll be set and have peace of mind. Step inside to find the whole home to be completely updated, so all you have to do is move in! Modern updates start in the kitchen with brand new appliances, cabinets, and counters. Then, continue into the rest of the home with new flooring, tile, etc. The split plan 3 bedrooms and 2 bathrooms, have plenty of space to unpack and unwind. Outside, you'll find the handicap accessible front deck, for ease. Additionally, one of the bathroom openings is 36 inches wide for better access. The septic has recently been inspected and serviced, along with the a brand new deep well. The property also has a water softener. If you need space to park cars/toys or store belongings, the 22x22 metal building will be perfect, and it even has electric! Enjoy the 1.7 acres off your screened in back porch, just off the kitchen. Close to all shopping, dining, and Suncoast Parkway. Don't wait and schedule a showing to see all this property has to offer!
Financial Considerations
Price:
$239,900
HOA Fee:
N/A
Tax Amount:
$1384
Price per SqFt:
$199.92
Tax Legal Description:
BEAR CREEK ESTATES UNIT TWO UNRECORDED PLAT TRACT 155 DESC AS COM AT SW COR OF SECTION 8 TOWNSHIP 25 SOUTH RANGE 17 EAST TH S89DEG28' 57"E ALG SOUTH LINE OF SECTION 8 1000.0 FT TH NORTH 3980.04 FT TH WEST 1601.84 FT FOR POB TH S57DEG16' 28"W 580.73 F T TH S73DEG06' 05"W 25.00 FT TH 88.26 FT ALG ARC OF CURVE R RAD 925.00 FT CHDBRG & DIST N14DEG09' 55"W 88.22 FT TO POINT "A" TH N26DEG18' 19"E 270.13 FT TH S89DEG06' 16"E 414.40 FT TO POB SWLY 25.00 FT THEREOF & THAT PORTION LYING WITHIN 50.00 FT OF POINT "A" BEING RESERVED FOR ROAD RIGHT- OF-WAY FOR INGRESS & EGRESS
Exterior Features
Lot Size:
77372
Lot Features:
Cul-De-Sac
Waterfront:
No
Parking Spaces:
N/A
Parking:
Driveway
Roof:
Shingle
Pool:
No
Pool Features:
N/A
Interior Features
Bedrooms:
3
Bathrooms:
2
Heating:
Central
Cooling:
Central Air
Appliances:
Convection Oven, Dishwasher, Microwave, Refrigerator, Water Softener
Furnished:
No
Floor:
Luxury Vinyl
Levels:
One
Additional Features
Property Sub Type:
Manufactured Home
Style:
N/A
Year Built:
1994
Construction Type:
Vinyl Siding
Garage Spaces:
Yes
Covered Spaces:
N/A
Direction Faces:
South
Pets Allowed:
No
Special Condition:
None
Additional Features:
Other, Private Mailbox, Storage
Additional Features 2:
Buyers and agents to verify all leasing restrictions/requirements, if any.
Map
- Address10741 POMELO CT
Featured Properties