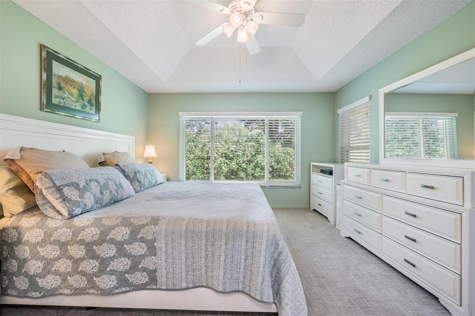
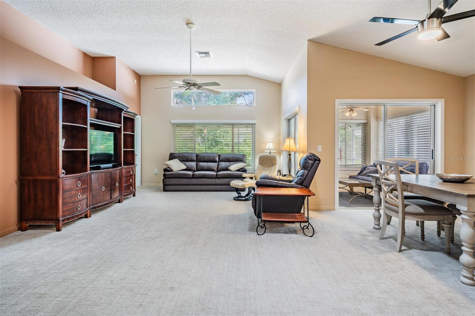
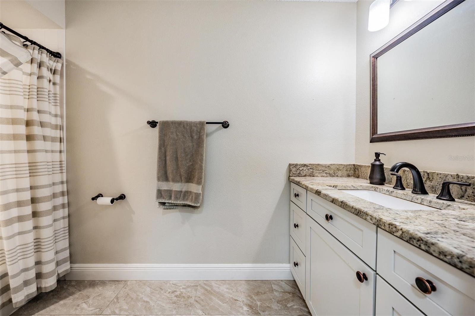
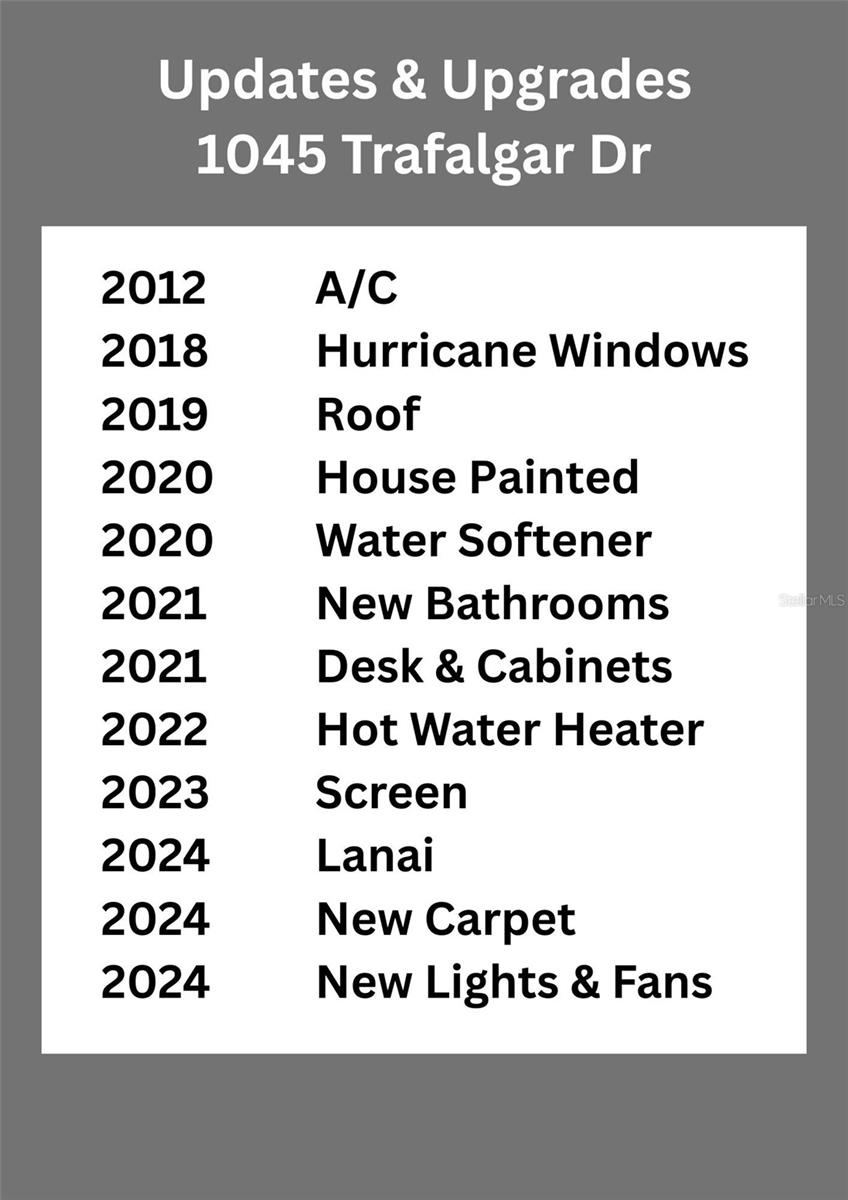
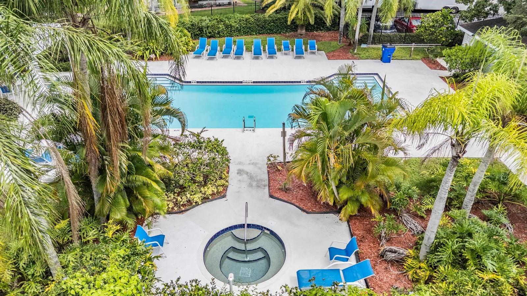
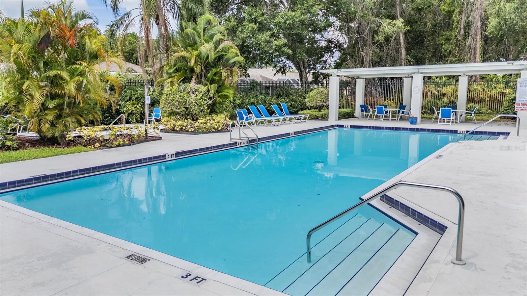
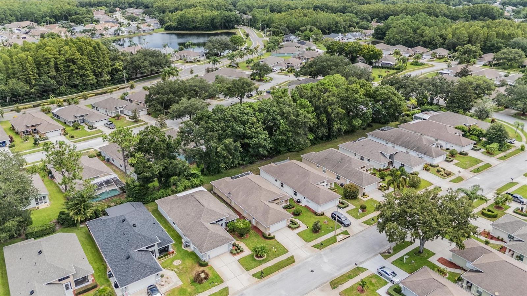
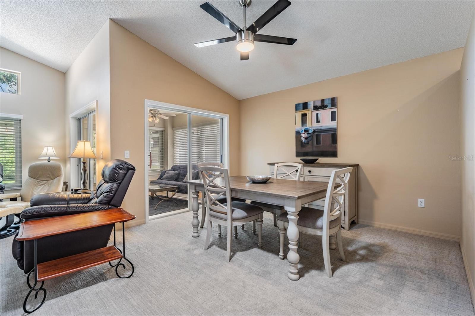
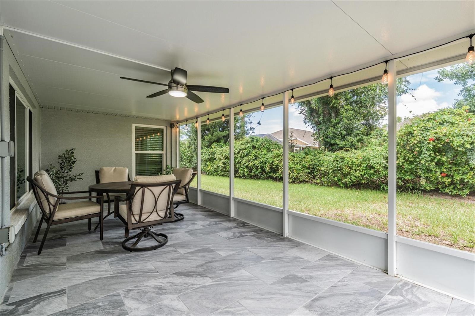
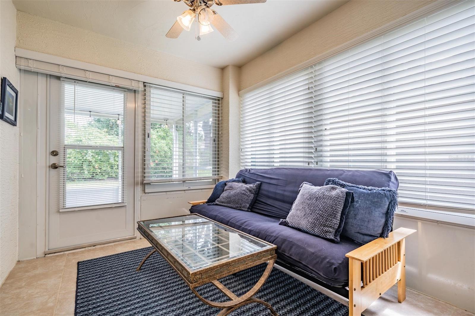


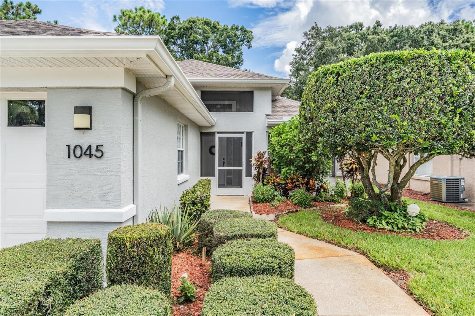
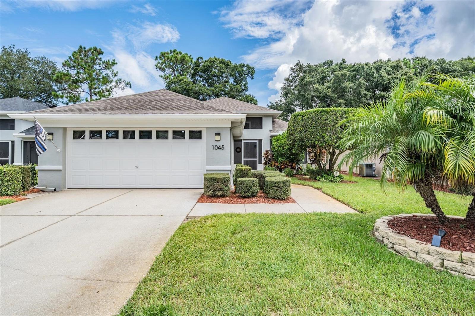

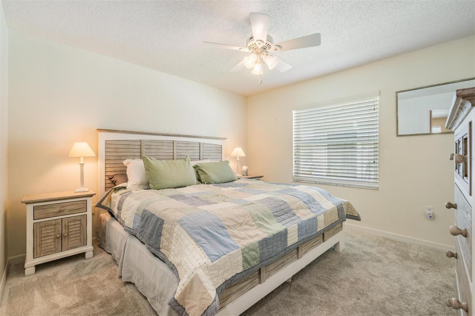

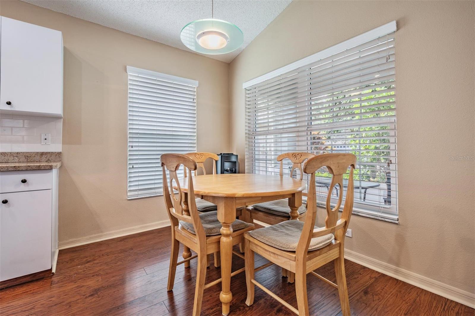
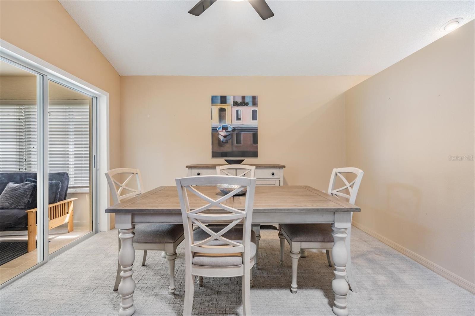
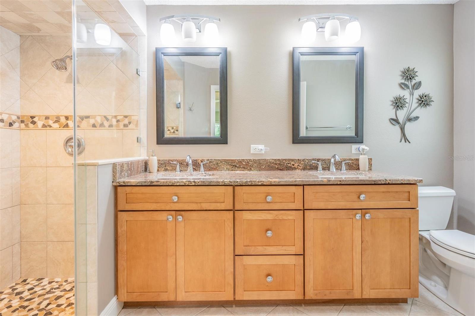
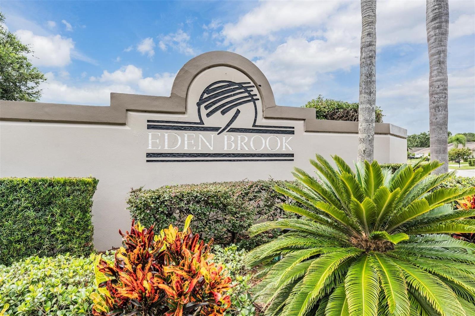
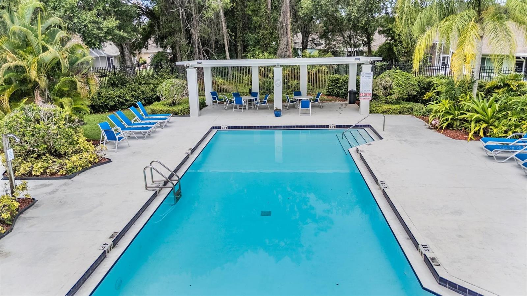
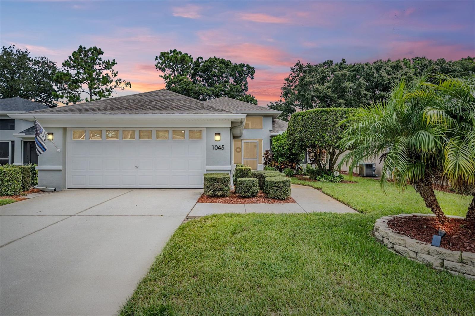
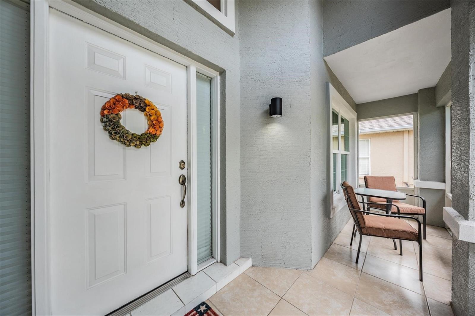
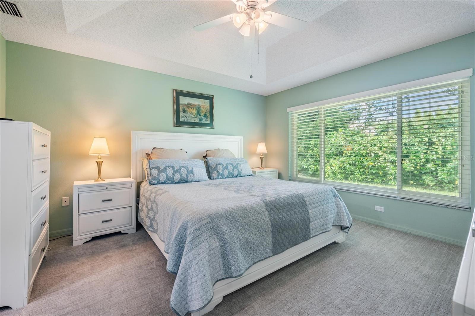
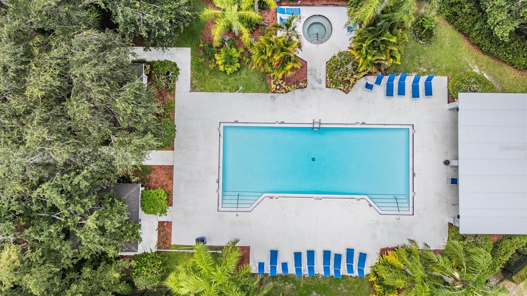
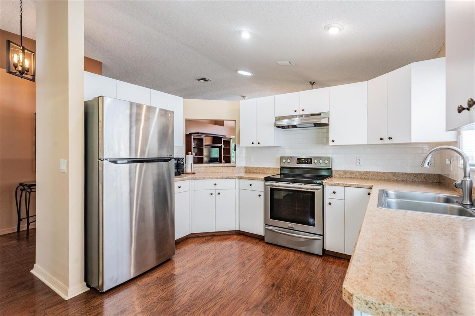

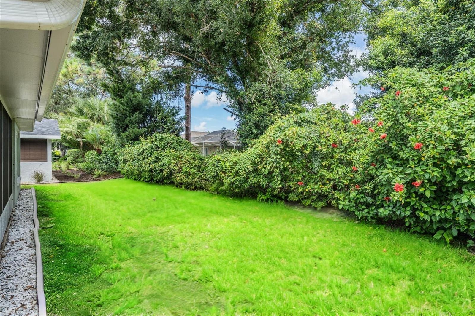

Active
1045 TRAFALGAR DR
$399,999
Features:
Property Details
Remarks
Fantastic and sought-after community, bring your toothbrush and let the fun begin! HURRICANE WINDOWS 2018, ROOF 2019, HOUSE PAINTED 2020, WATER SOFTENER 2020, NEW BATHROOMS 2021, DESK & CABINETS 2021, HOT WATER HEATER 2022, SCREEN 2023, LANAI 2024, NEW CARPET 2024, LIGHTNING AND FANS 2024, NEW MICROWAVE. HOA INCLUDES: COMMUNITY POOL, TRASH, INTERNET, CABLE, IRRIGATION, LAW, MULCH, AND FERTILIZING. Beautifully maintained home in sought-after Wyntree, that is a maintained neighborhood and NOT age restricted, offering a perfect blend of style, comfort, and functionality. The inviting screened-in front porch sets the tone for the warmth you’ll find inside. Step into the large, open great room where soaring ceilings create an airy feel, and the dining area provides tranquil views of the lanai. The kitchen is a true chef’s delight, featuring stainless steel appliances with generous cabinet storage and the . Retreat to the spacious primary suite, complete with a tray ceiling, a large picture window that floods the room with natural light, and a remodeled en-suite bath boasting an oversized step-in shower and double granite vanity with abundant storage. The second bedroom offers ample space, while the versatile flex room easily serves as a third bedroom or home office. Enjoy year-round living in the enclosed sunroom, with direct access to the backyard, or relax on the expansive screened-in and covered lanai overlooking a private greenspace. Additional highlights include a walk-in laundry room with built-ins and access to an active community with a gorgeous pool. This home truly has it all—don’t miss your chance to make it yours!
Financial Considerations
Price:
$399,999
HOA Fee:
700
Tax Amount:
$2586
Price per SqFt:
$243.01
Tax Legal Description:
WYNDTREE PHASE III VILLAGES 5 AND 7 PB 31 PGS 115-117 LOT 64 OR 5750 PG 1833
Exterior Features
Lot Size:
6000
Lot Features:
Landscaped, Sidewalk
Waterfront:
No
Parking Spaces:
N/A
Parking:
N/A
Roof:
Shingle
Pool:
No
Pool Features:
N/A
Interior Features
Bedrooms:
3
Bathrooms:
2
Heating:
Electric
Cooling:
Central Air
Appliances:
Dishwasher, Dryer, Electric Water Heater, Microwave, Range, Refrigerator, Washer
Furnished:
No
Floor:
Carpet, Ceramic Tile, Hardwood, Luxury Vinyl, Tile
Levels:
One
Additional Features
Property Sub Type:
Single Family Residence
Style:
N/A
Year Built:
1996
Construction Type:
Block, Concrete, Stucco
Garage Spaces:
Yes
Covered Spaces:
N/A
Direction Faces:
South
Pets Allowed:
Yes
Special Condition:
None
Additional Features:
Private Mailbox, Sidewalk, Sliding Doors
Additional Features 2:
See HOA for additional information
Map
- Address1045 TRAFALGAR DR
Featured Properties