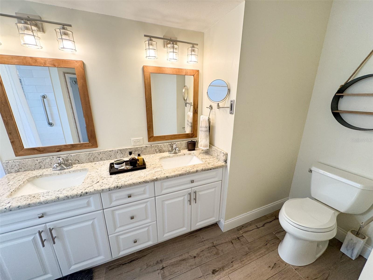
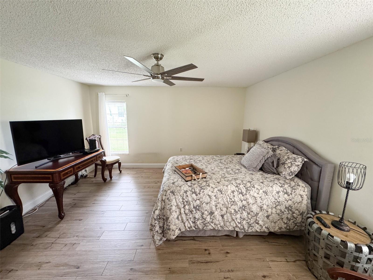
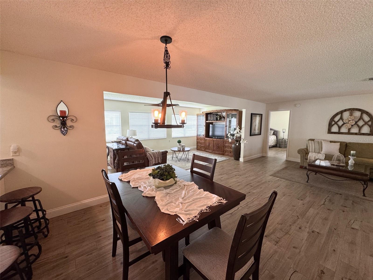
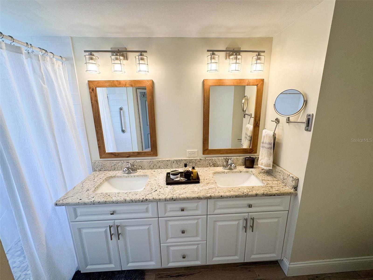
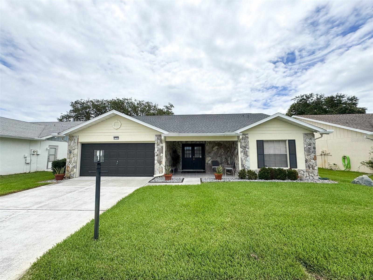
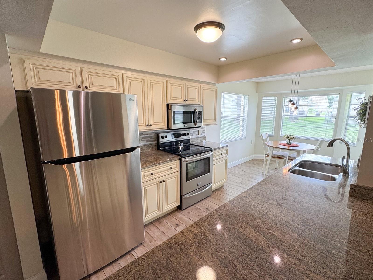
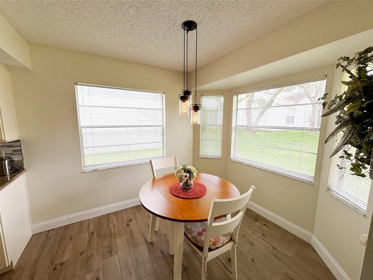
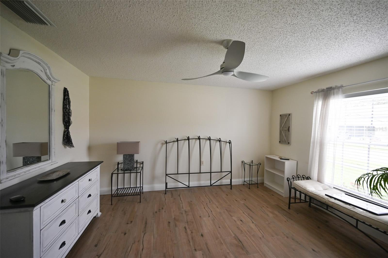
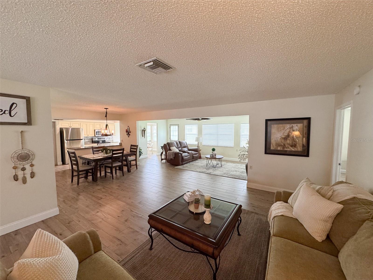
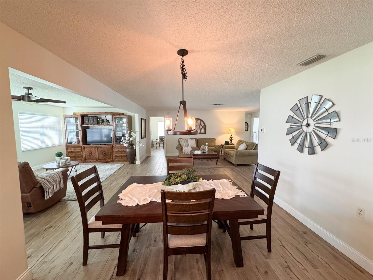
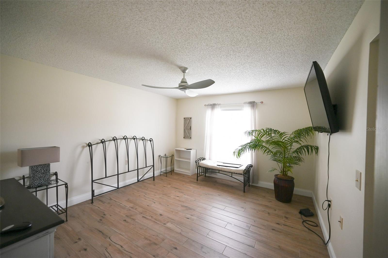
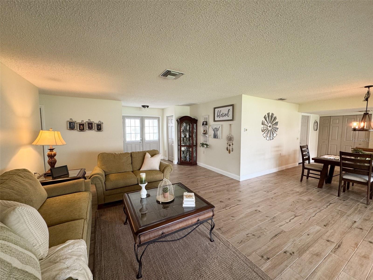
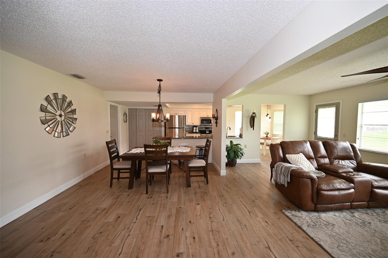
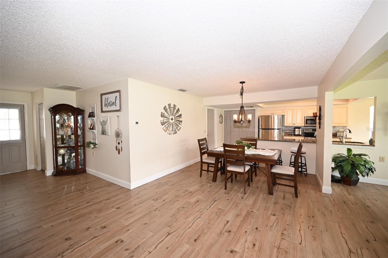
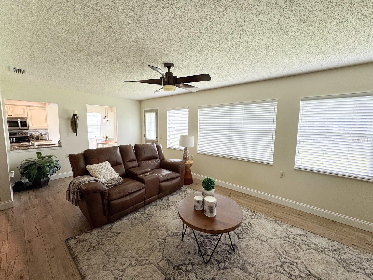
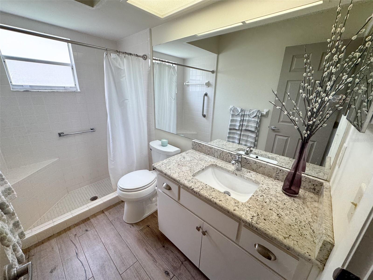
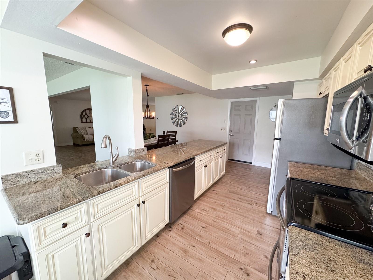
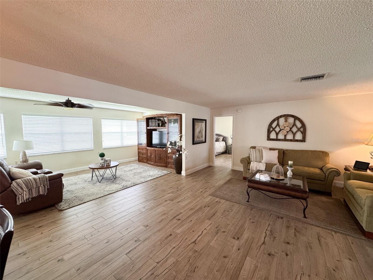
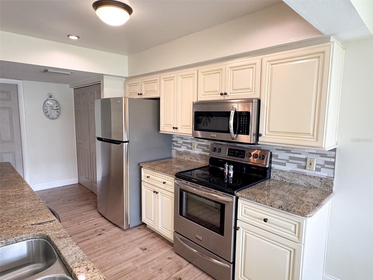
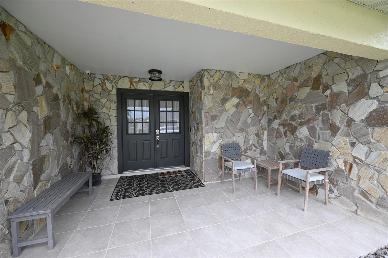
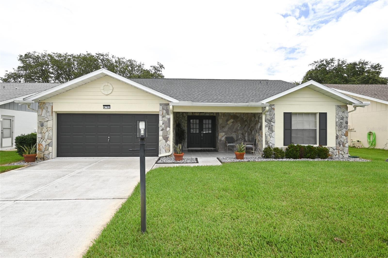
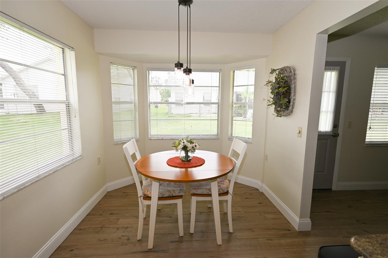
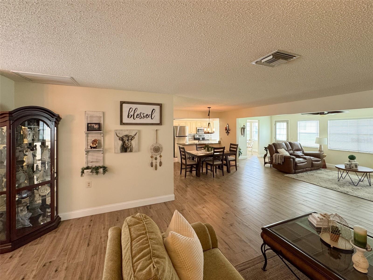
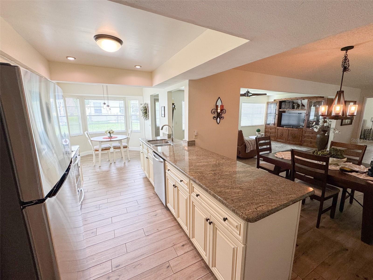
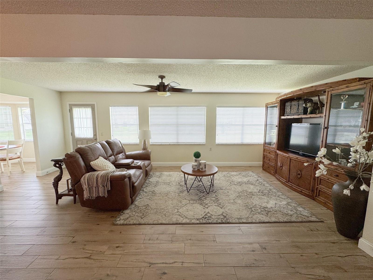
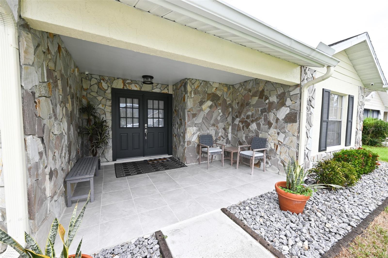
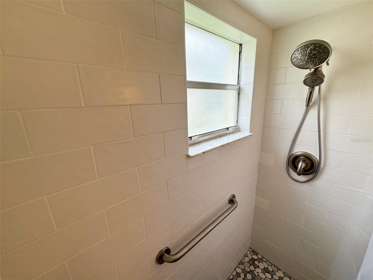
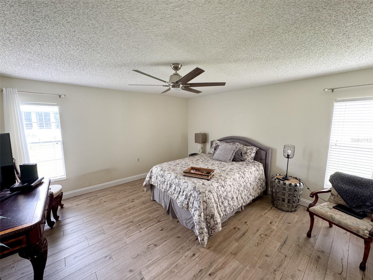
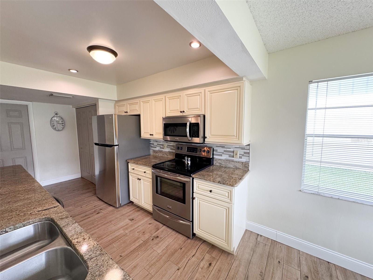
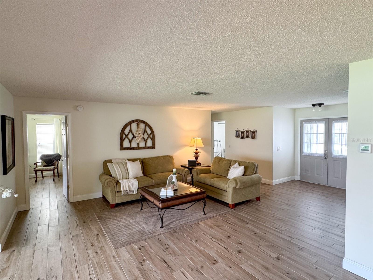
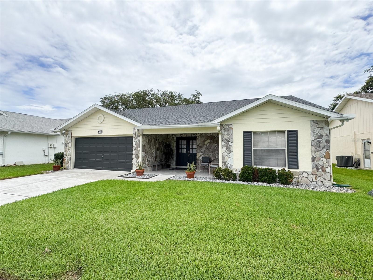
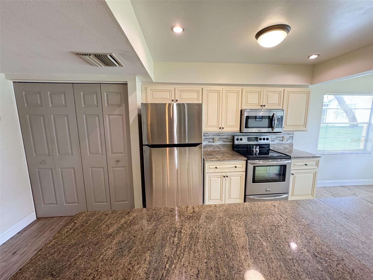
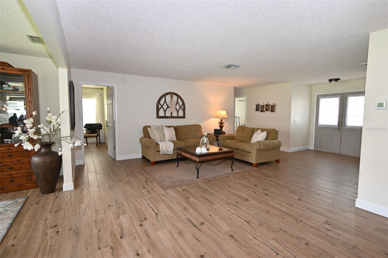
Active
4702 PORTLAND MANOR DR
$329,900
Features:
Property Details
Remarks
Beautifully Updated 2/2/2 in Vibrant 55+ Community – Roof 3yo & AC 5yo. Welcome to this spacious and thoughtfully updated 2 bedroom, 2 bathroom, 2 car garage home in a highly desirable 55+ community in the heart of Trinity. This move-in ready gem offers an open floor plan with wood-look ceramic tile flooring throughout and a bright, welcoming atmosphere. The kitchen is a showstopper with updated cabinets, soft-close drawers, granite countertops, and newer stainless steel appliances. Enjoy casual dining in the kitchen’s sunny breakfast nook, surrounded by windows and natural light. The split-bedroom layout provides privacy and functionality. The primary suite boasts two closets and a beautifully updated en suite with double sinks, a granite-topped vanity, and a subway tile walk-in shower. The second bedroom offers a walk-in closet and easy access to the full guest bath. Other highlights include a newer roof (2022), new AC (2020), large pantry, updated light fixtures and ceiling fans throughout, a reinforced garage door with screens, a welcoming double door entry, and a spacious front porch sitting area perfect for relaxing. The community offers resort-style living with a heated pool and spa, clubhouse, tennis, pickleball, bocce, shuffleboard, fitness classes, craft room, and an active social calendar. Enjoy serene pond views, mature landscaping, and sidewalks that wind through a peaceful, park-like setting. Located just minutes from Trinity’s top shopping, dining, and entertainment. Don’t miss the opportunity to make this beautifully maintained home yours — schedule your showing today!
Financial Considerations
Price:
$329,900
HOA Fee:
70
Tax Amount:
$1736
Price per SqFt:
$192.47
Tax Legal Description:
HERITAGE LAKE TRACT 10 PHASE 3 PB 27 PG 36-39 LOT 160 OR 9760 PG 2041
Exterior Features
Lot Size:
6346
Lot Features:
N/A
Waterfront:
No
Parking Spaces:
N/A
Parking:
Garage Door Opener
Roof:
Shingle
Pool:
No
Pool Features:
N/A
Interior Features
Bedrooms:
2
Bathrooms:
2
Heating:
Central, Electric
Cooling:
Central Air
Appliances:
Dishwasher, Dryer, Microwave, Range, Refrigerator, Washer
Furnished:
Yes
Floor:
Ceramic Tile
Levels:
One
Additional Features
Property Sub Type:
Single Family Residence
Style:
N/A
Year Built:
1990
Construction Type:
Block, Stucco
Garage Spaces:
Yes
Covered Spaces:
N/A
Direction Faces:
West
Pets Allowed:
No
Special Condition:
None
Additional Features:
N/A
Additional Features 2:
Buyer should verify lease restrictions with HOA
Map
- Address4702 PORTLAND MANOR DR
Featured Properties