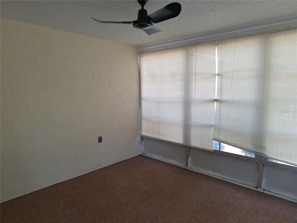
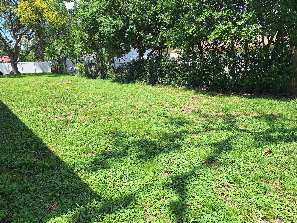
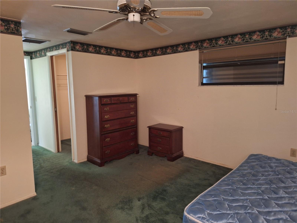
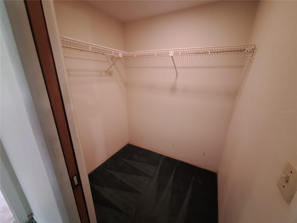
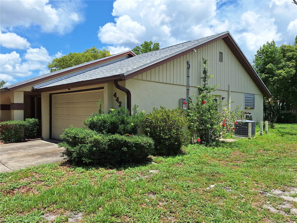
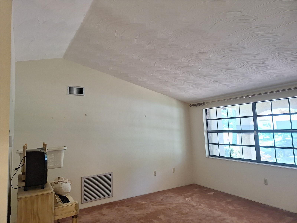
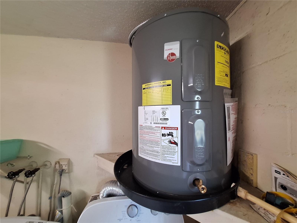
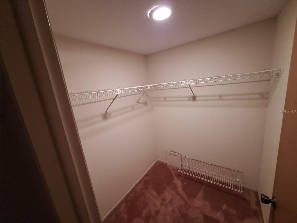
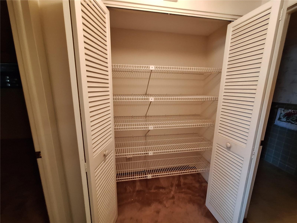
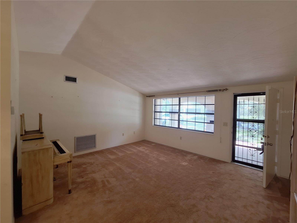
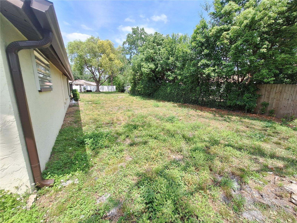
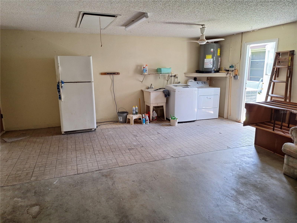
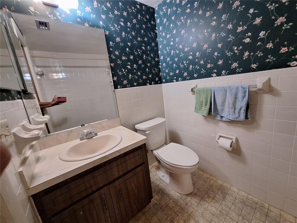
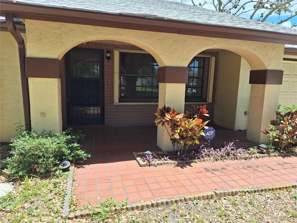
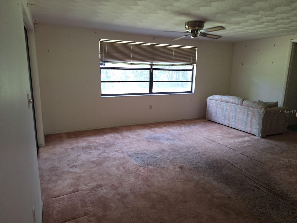
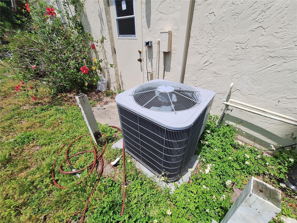
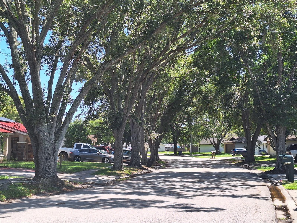
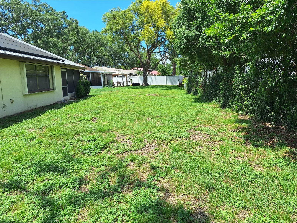
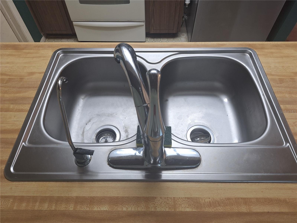
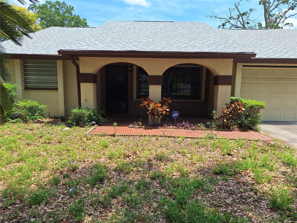
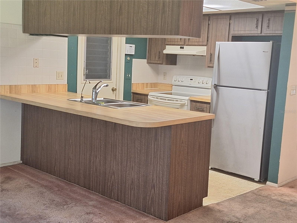
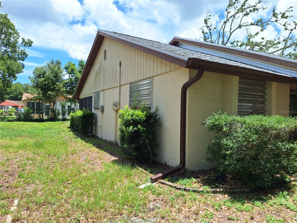
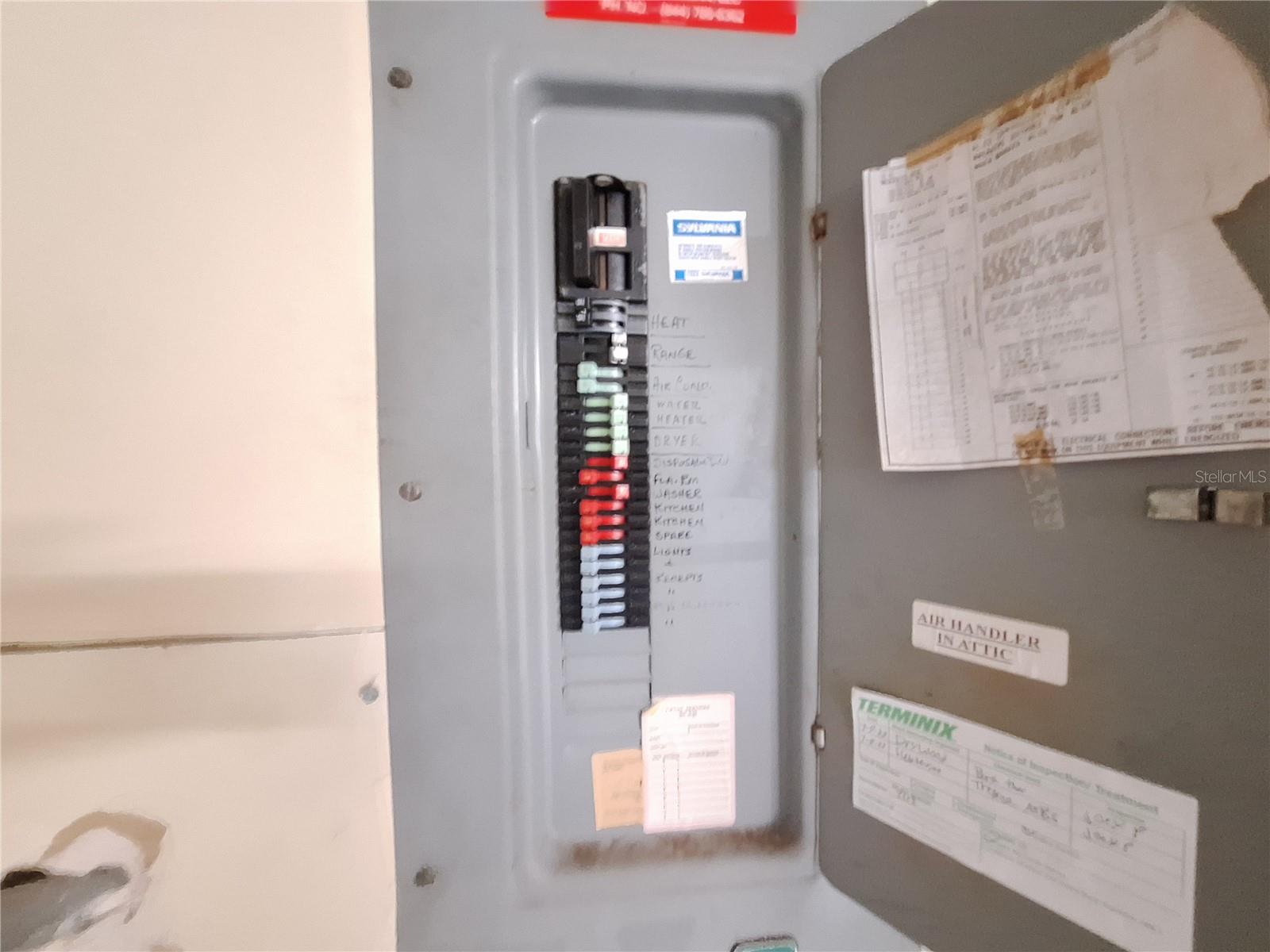
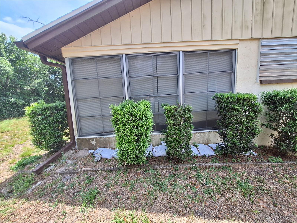
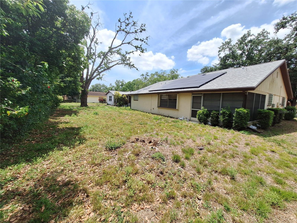
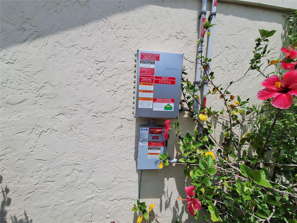
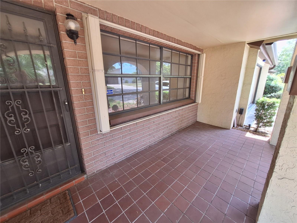
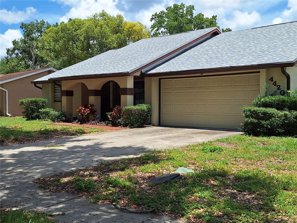
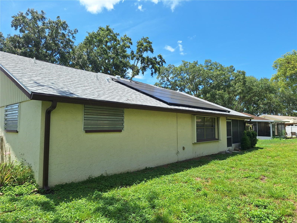
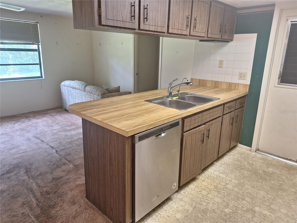
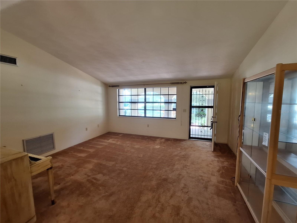
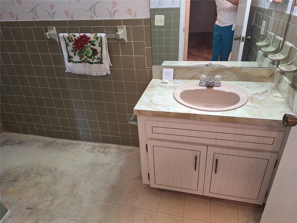
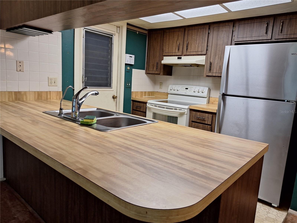
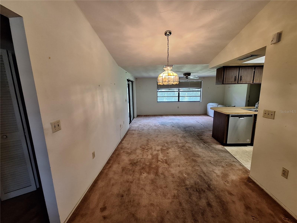
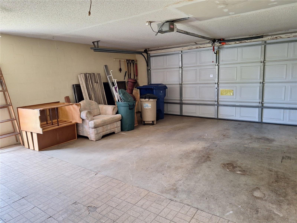
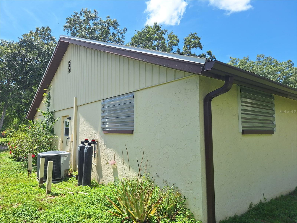
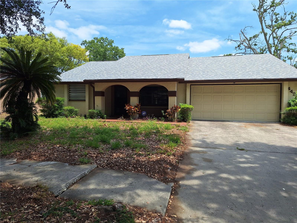
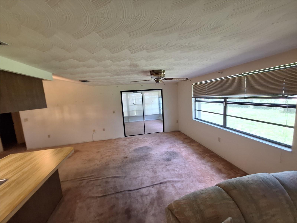
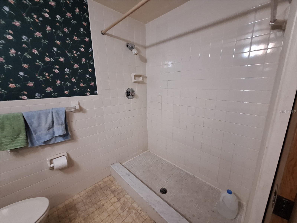
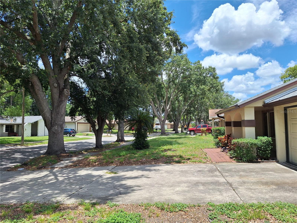
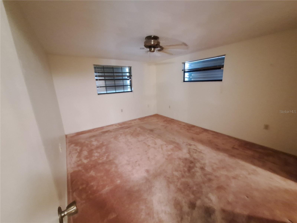
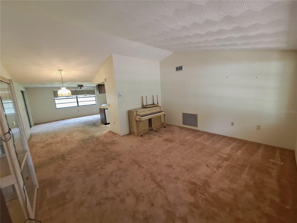
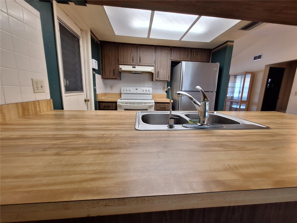
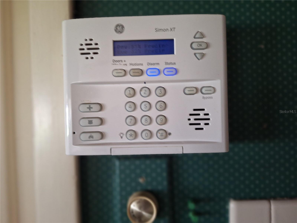
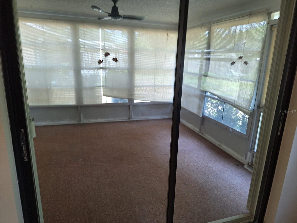
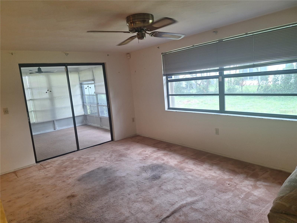
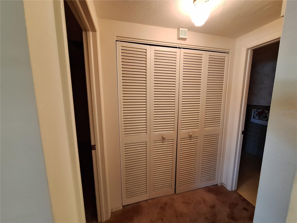
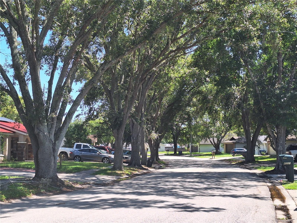
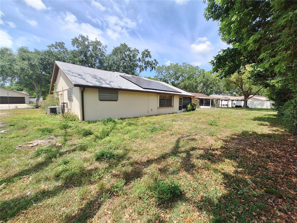
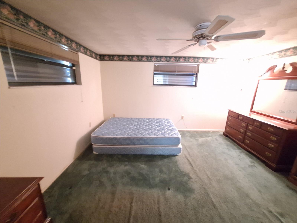
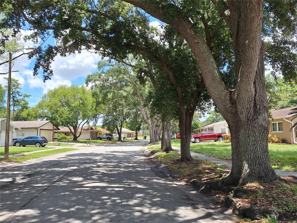
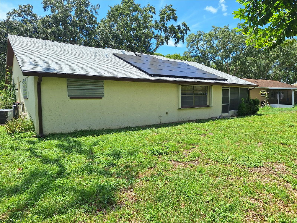
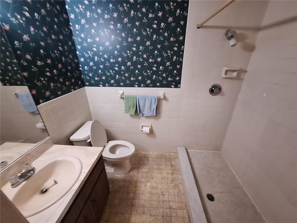
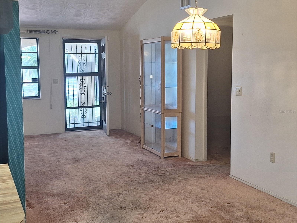
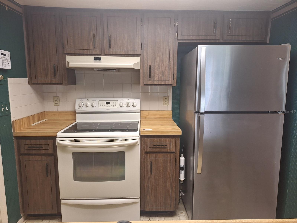
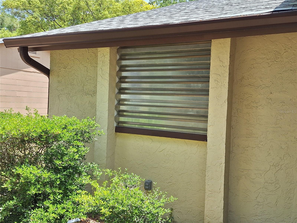
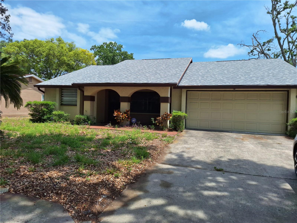
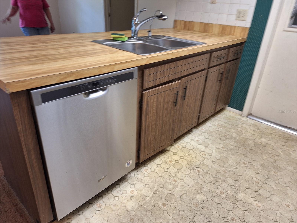
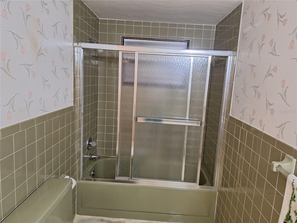
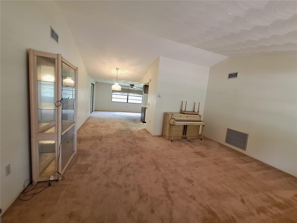
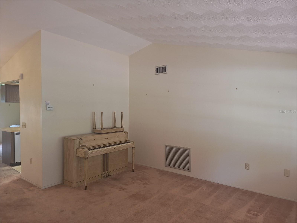
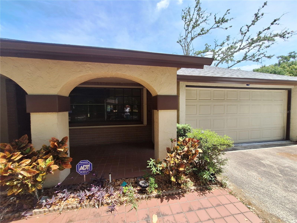
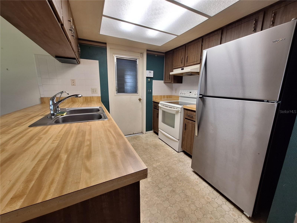
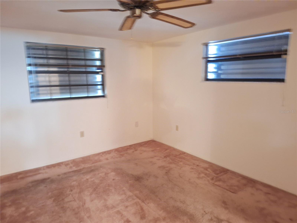
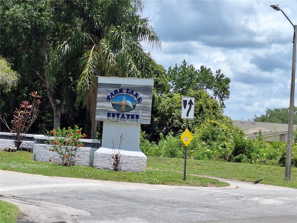
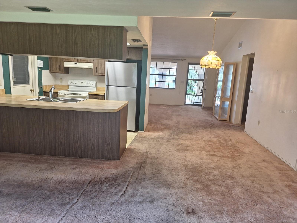
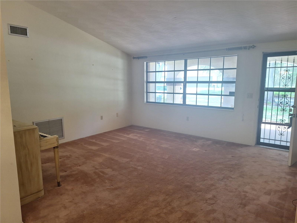
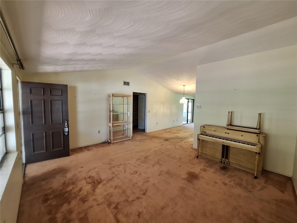
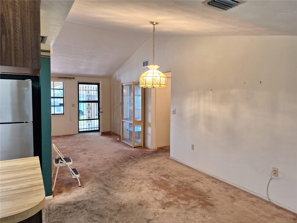
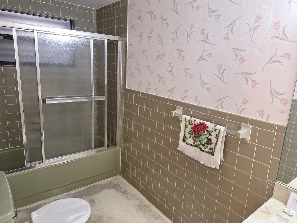
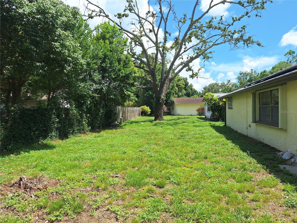
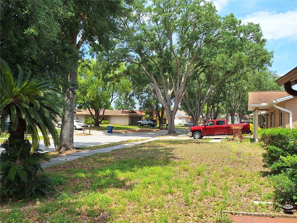
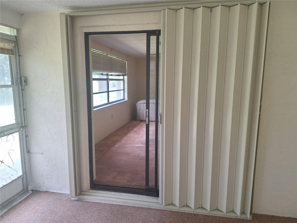
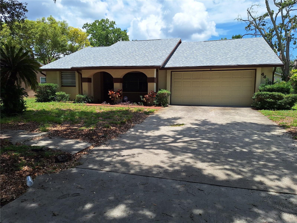
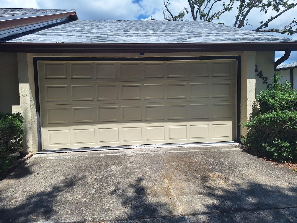
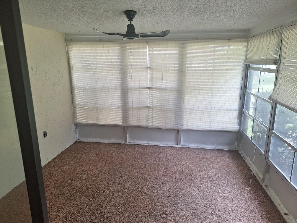
Pending
4420 SAWGRASS BLVD
$270,000
Features:
Property Details
Remarks
Come live on a street with an archway of Oak Trees! Lovely Park Lake Estates is loved for its great location for getting around Tampa Bay and it's Great Schools. It is also deemed a Bird Sanctuary! This home offers 2 Bedroom Split Plan, with 2 Full Bathrooms, one is in the Primary Suite, and both have Walk in Closets! Living Room has Soaring Vaulted Ceilings, an Open Floor Plan, you'll find great for entertaining. You are sure to love the way the Galley Style Kitchen opens to the Family Room and Lanai! There is a Big 504 sf. 2 Car Garage!! Home has Hurricane Metal Shutters, a New Hot Water Tank in 2025, New Roof in 2021, with a New 50,000.00 Solar System installed in 2022 included at this price!! What a Huge Savings your budget will feel each month! $$$$$!! This kind of savings will give you an allowance for upgrading whatever you like! There's a nice Vinyl Enclosed Lanai and a big back yard with room to add a Pool.... SELLER OFFERING A CREDIT BACK TO BUYER of up to $10,000.00 FOR CLOSING COSTS AND PREPAIDS, OR FOR NEW FLOORING WITH AN ACCEPTABLE OFFER ONLY. Call today! Minutes to Trinity Shopping, SR54, and Trinity Hospital. Get to Tampa Airport in under 50 minutes. NO HOA, just a 30.00 per year Civic Association. Located in an X500 Flood Zone too. Deer Park Elementary and River Ridge Middle and High Schools.
Financial Considerations
Price:
$270,000
HOA Fee:
30
Tax Amount:
$914
Price per SqFt:
$215.31
Tax Legal Description:
PARK LAKE ESTS UNIT 2 PB 16 PGS 107-109 LOT 161 OR 3340 PG 1443
Exterior Features
Lot Size:
6413
Lot Features:
In County, Sidewalk, Paved
Waterfront:
No
Parking Spaces:
N/A
Parking:
Driveway, Garage Door Opener
Roof:
Shingle
Pool:
No
Pool Features:
N/A
Interior Features
Bedrooms:
2
Bathrooms:
2
Heating:
Central, Electric
Cooling:
Central Air
Appliances:
Dishwasher, Range, Range Hood, Refrigerator
Furnished:
Yes
Floor:
Carpet, Linoleum
Levels:
One
Additional Features
Property Sub Type:
Single Family Residence
Style:
N/A
Year Built:
1979
Construction Type:
Block, Brick, Stucco
Garage Spaces:
Yes
Covered Spaces:
N/A
Direction Faces:
West
Pets Allowed:
Yes
Special Condition:
Probate Listing
Additional Features:
Hurricane Shutters, Private Mailbox, Sidewalk, Sliding Doors
Additional Features 2:
Check with County for Leasing Guidelines
Map
- Address4420 SAWGRASS BLVD
Featured Properties