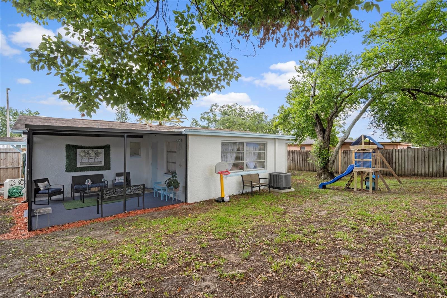

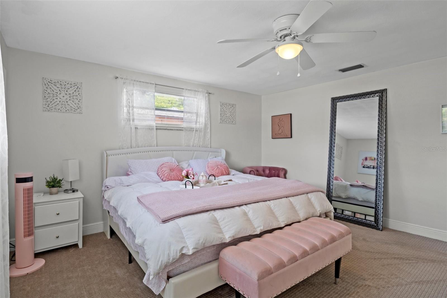
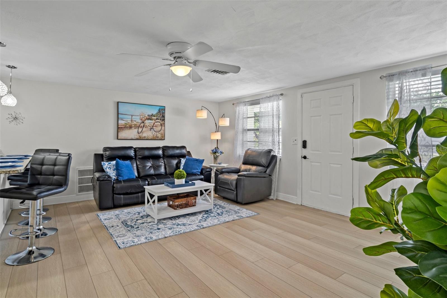
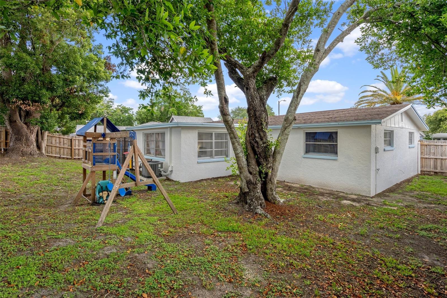
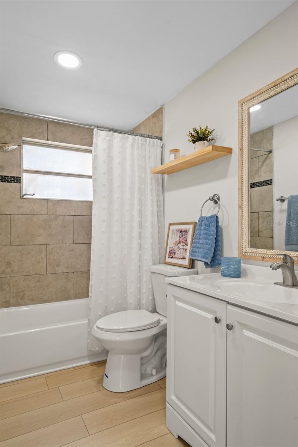


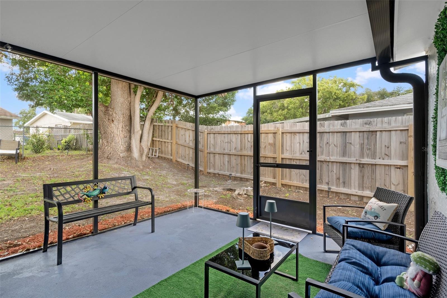
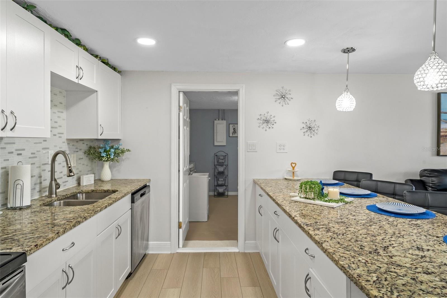

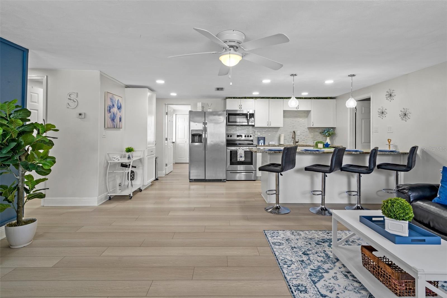


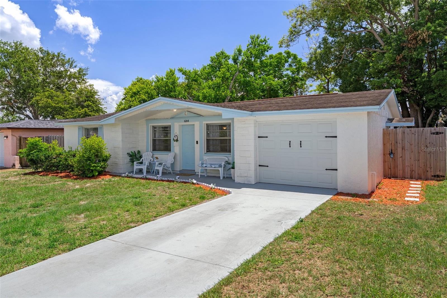

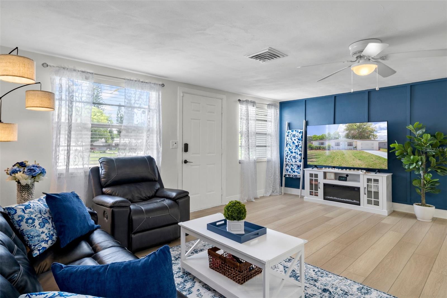

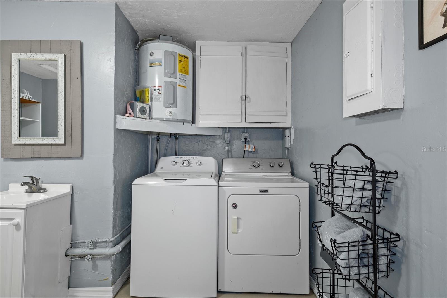


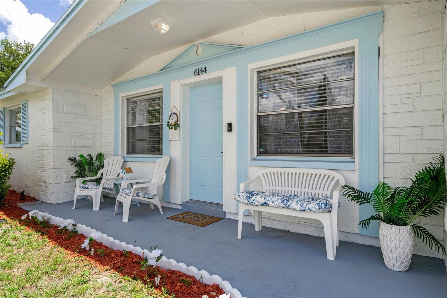


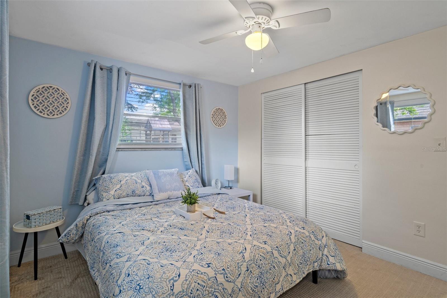



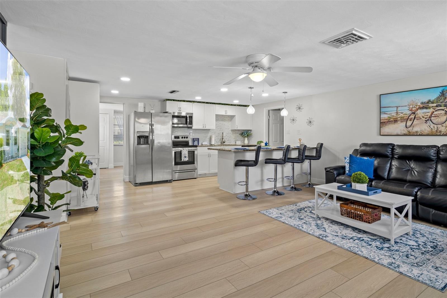


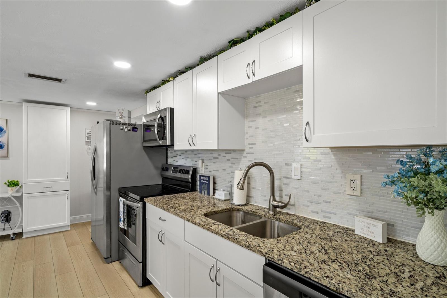


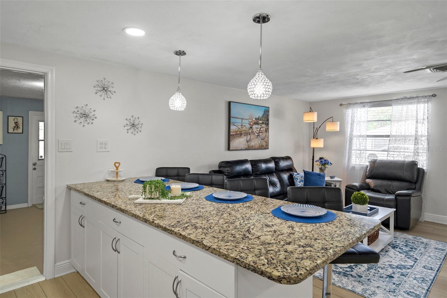


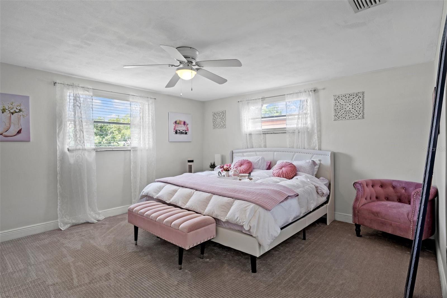





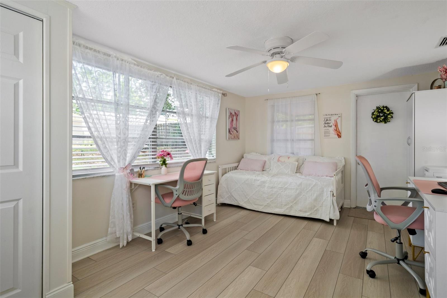

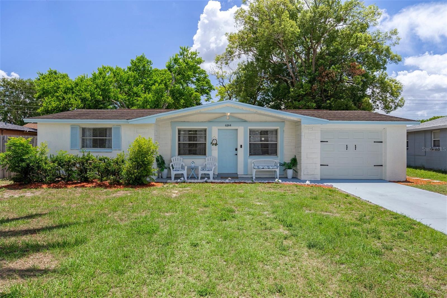
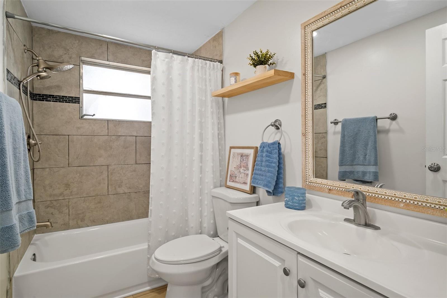
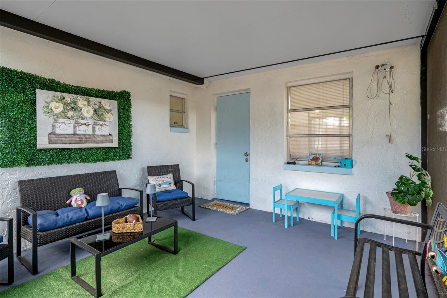
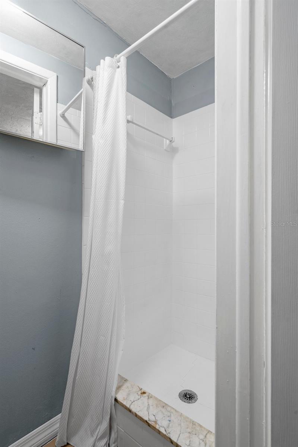
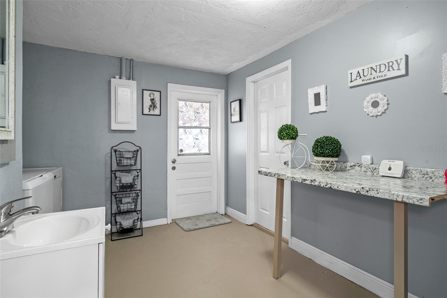

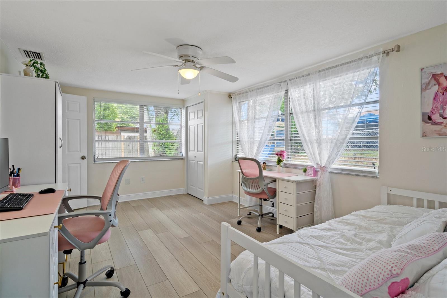
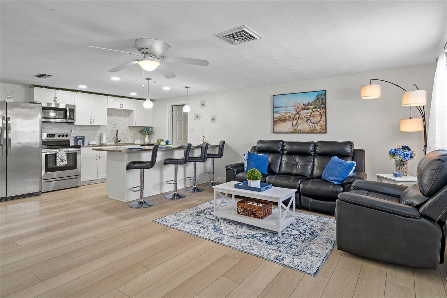
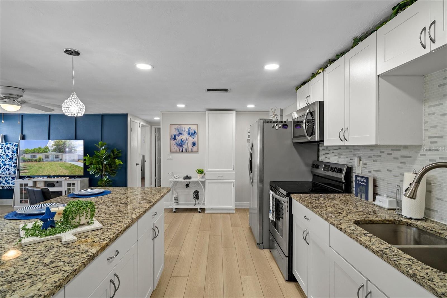
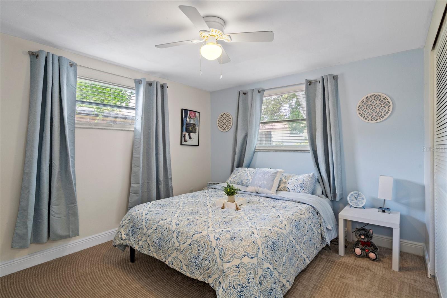



Active
6144 GLENWOOD DR
$275,000
Features:
Property Details
Remarks
PRICE IMPROVEMENT, don’t miss out! WOW! Come check out this beautifully updated 3-bedroom, 2-bathroom home is located in a golf cart friendly neighborhood in city limits of historic downtown New Port Richey! NO HOA, NO CDD. High & Dry (No flood insurance required) Step inside and fall in love with the fresh upgrades all throughout. The entire interior and exterior have been freshly re-painted (2025), and the newly landscaped yard adds beautiful curb appeal. Inside, you'll find brand new luxury vinyl plank flooring flowing through the main living areas and into one of the bedrooms, with plush new carpet in the remaining bedrooms. The kitchen has been fully renovated with modern shaker cabinets, stainless steel appliances, stylish backsplash, new fixtures, lightning and a large island perfect for dining or entertaining. The open floor plan allows for a seamless flow between living and kitchen space. The main bathroom has been remodeled and features a stylish tub/shower combo with updated tile, vanity, and LED lighting. Enjoy the outdoors in your brand new screen enclosure (2024) and fully fenced-in backyard with new fencing for added privacy. Live the golf cart lifestyle just minutes from downtown, with easy access to parks, shops, restaurants, entertainment, and schools. Don’t miss your chance to own this incredible home—schedule your showing today!
Financial Considerations
Price:
$275,000
HOA Fee:
N/A
Tax Amount:
$1762.21
Price per SqFt:
$243.79
Tax Legal Description:
TANGLEWOOD TERRACE UNIT 1 PB 10 PGS 124 THRU 126 LOT 68
Exterior Features
Lot Size:
5398
Lot Features:
N/A
Waterfront:
No
Parking Spaces:
N/A
Parking:
N/A
Roof:
Shingle
Pool:
No
Pool Features:
N/A
Interior Features
Bedrooms:
3
Bathrooms:
2
Heating:
Electric
Cooling:
Central Air
Appliances:
Dishwasher, Microwave, Range, Refrigerator
Furnished:
No
Floor:
Carpet, Luxury Vinyl
Levels:
One
Additional Features
Property Sub Type:
Single Family Residence
Style:
N/A
Year Built:
1973
Construction Type:
Block, Stucco
Garage Spaces:
Yes
Covered Spaces:
N/A
Direction Faces:
North
Pets Allowed:
No
Special Condition:
None
Additional Features:
Lighting
Additional Features 2:
N/A
Map
- Address6144 GLENWOOD DR
Featured Properties