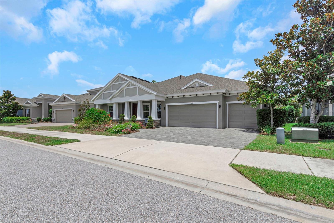

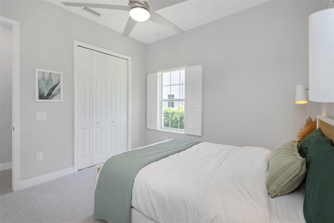
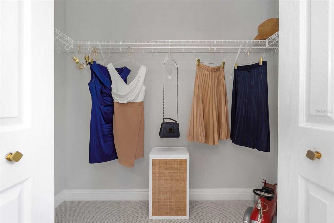
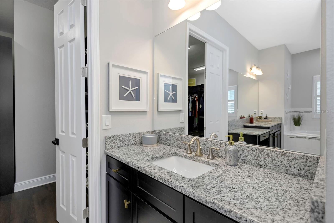
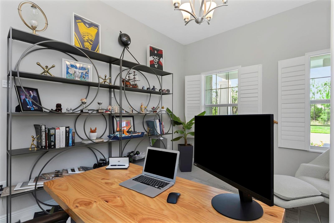

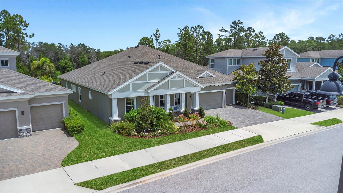
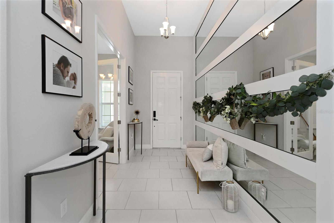
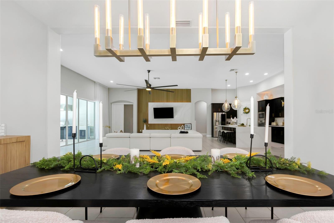
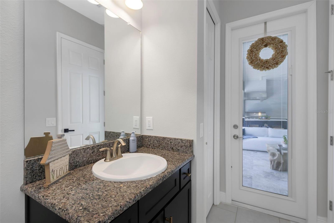
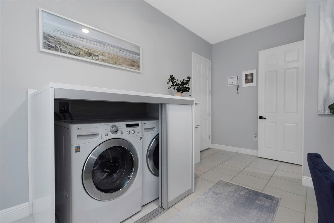
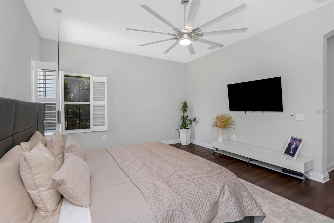
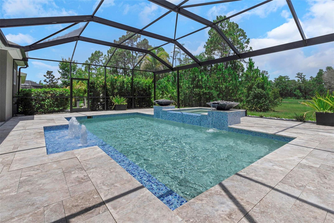
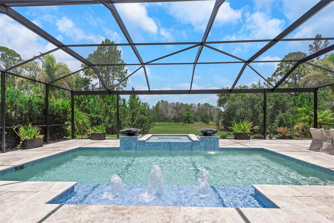
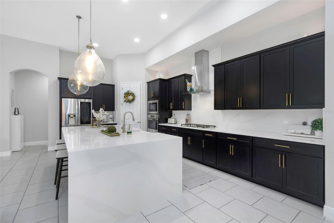

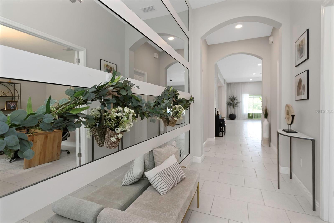


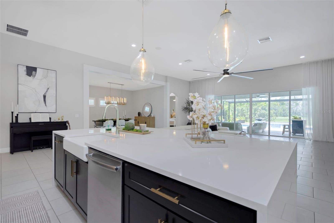
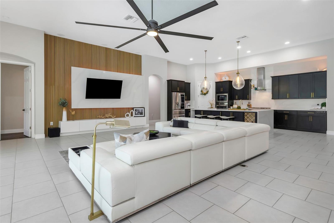
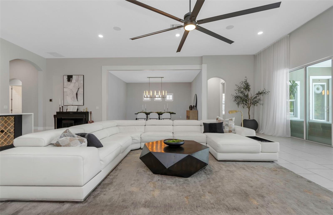
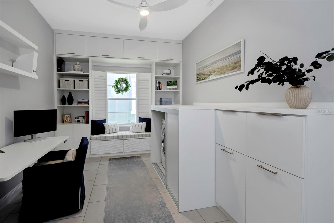
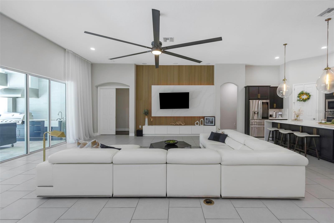
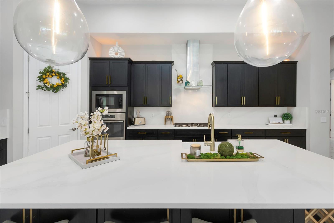
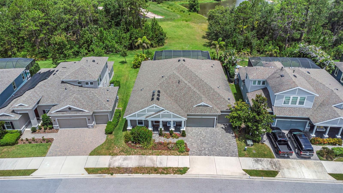
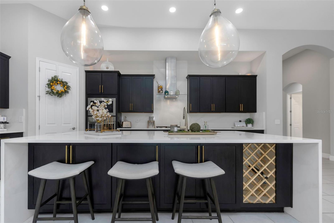
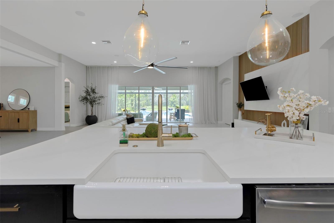
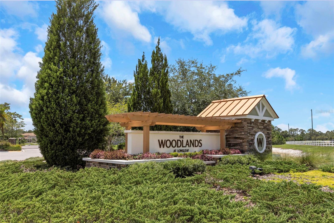

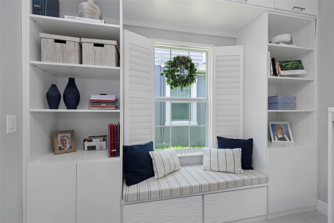
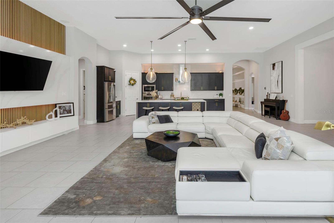
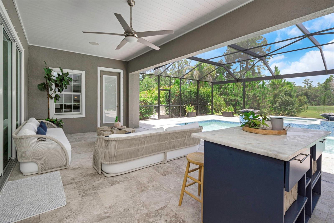
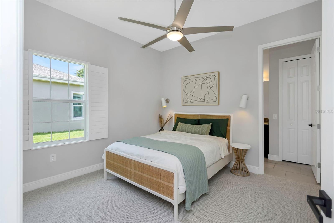
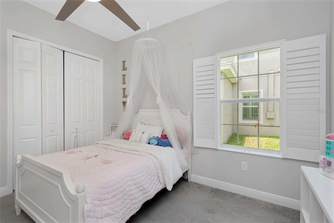
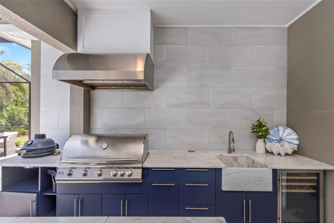
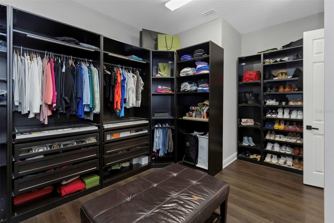
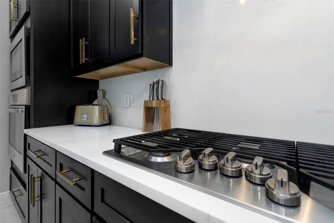

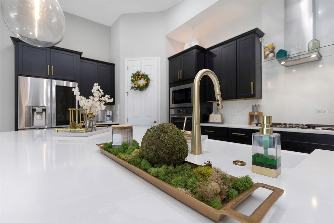


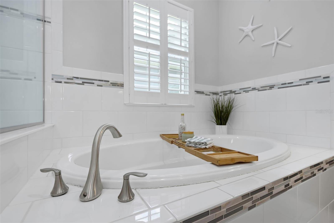
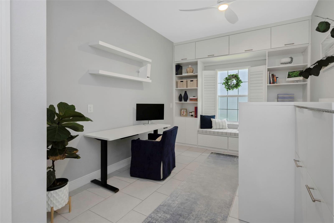
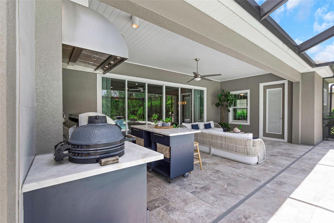
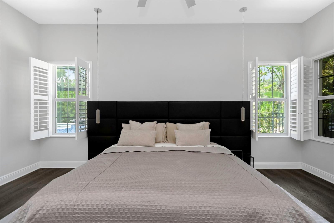

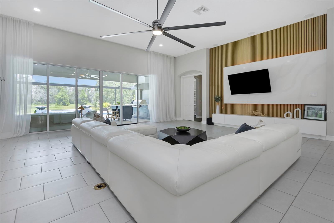
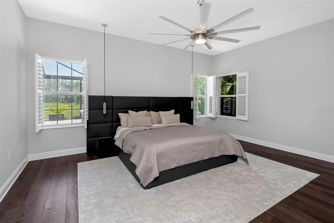



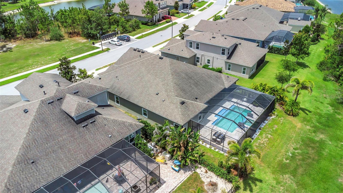

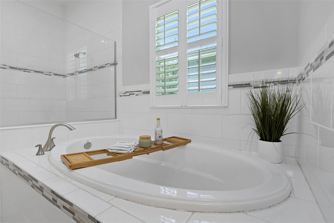
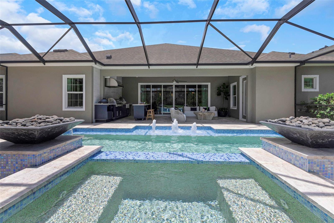
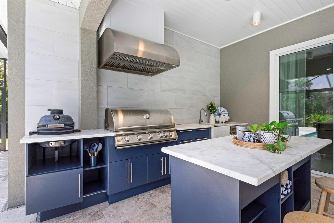
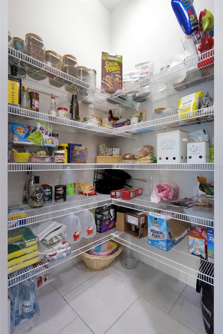

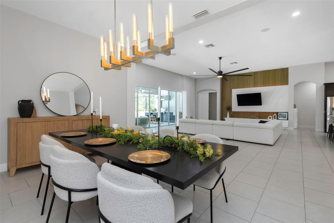


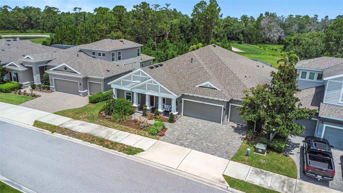

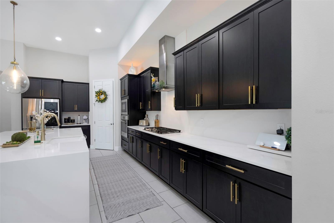
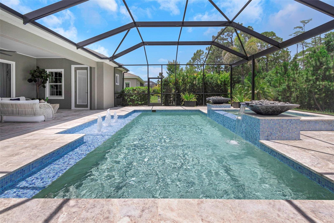
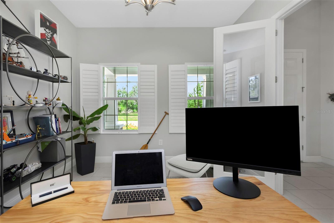
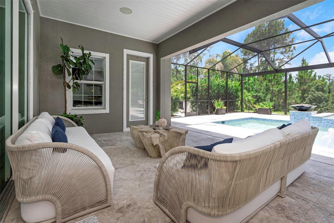

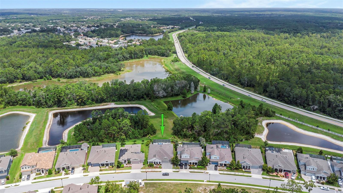
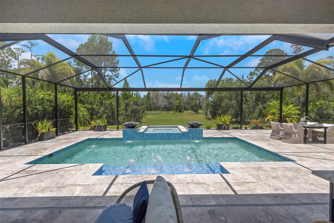
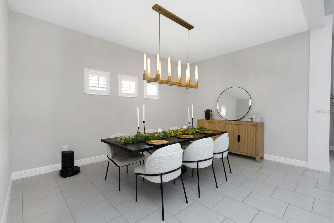
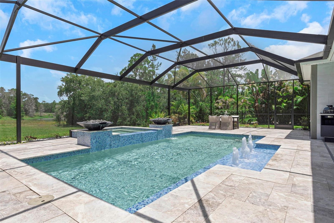
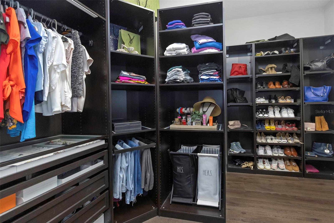
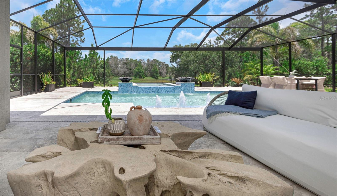
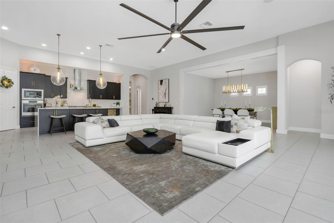
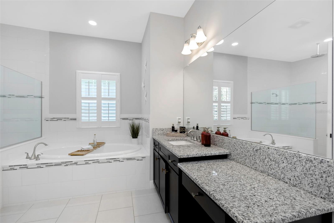
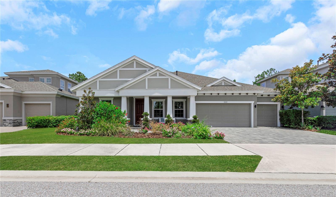

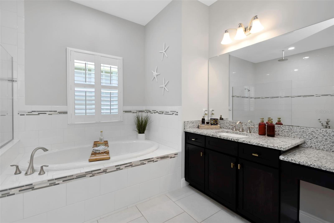
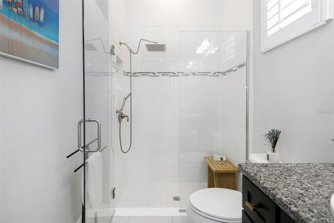
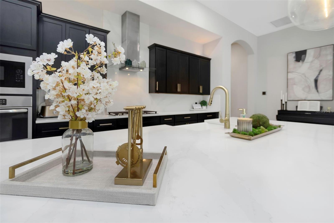
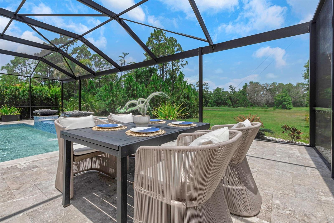
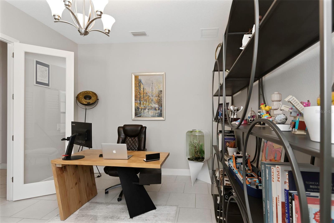
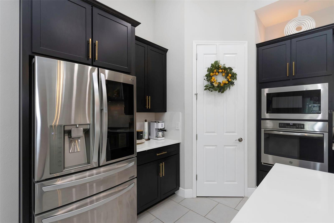


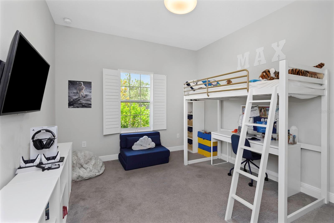
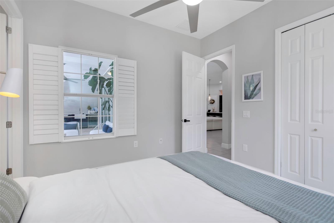
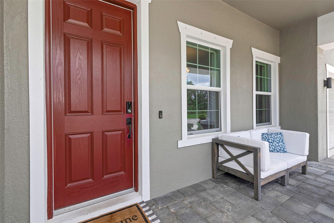
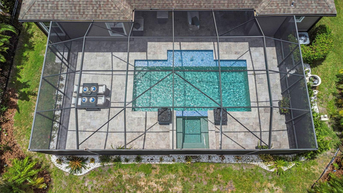
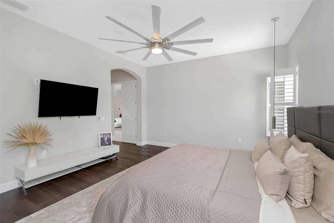
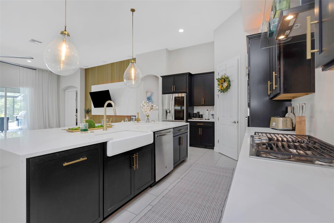
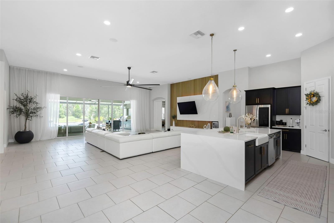
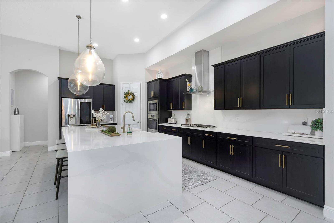
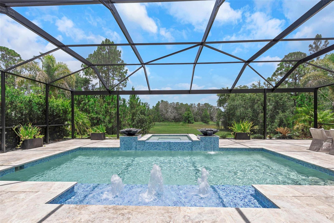
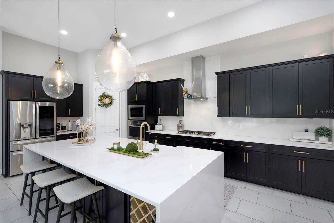

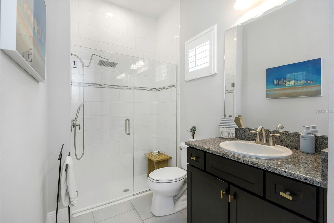
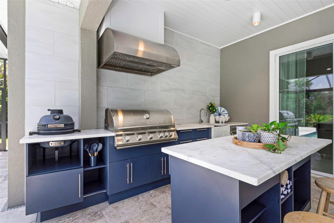
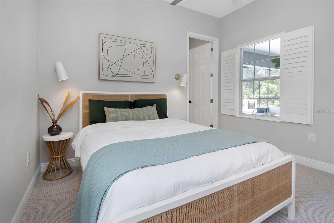
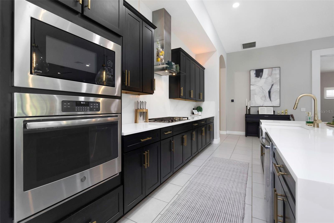
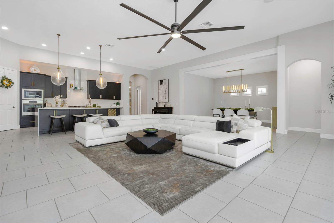
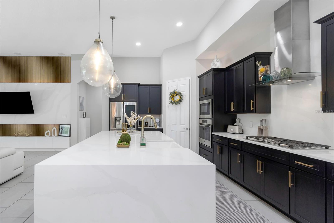
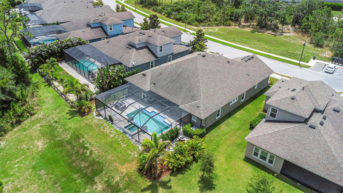
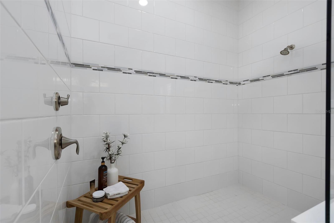
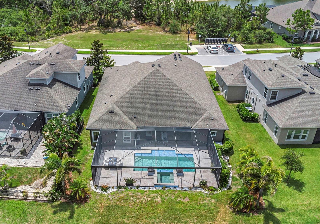
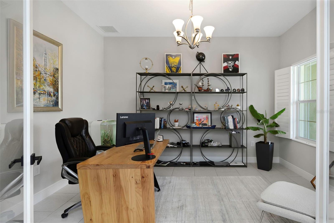
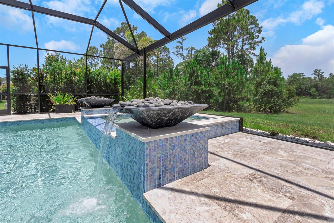
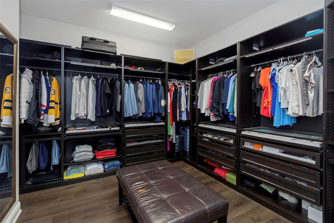
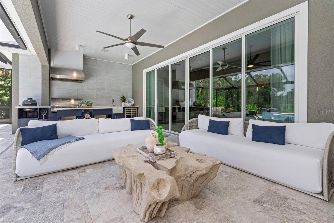
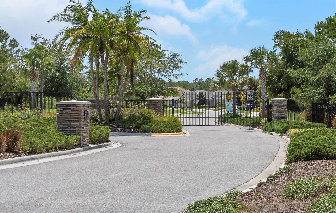

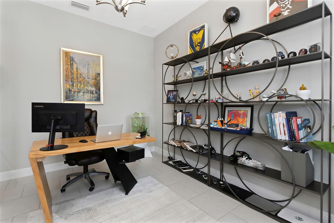
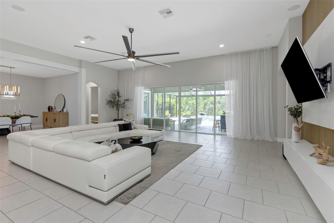
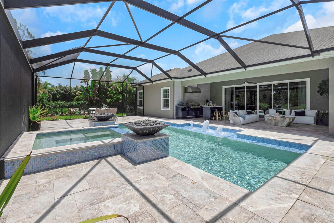
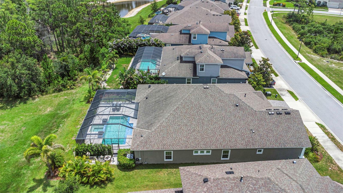
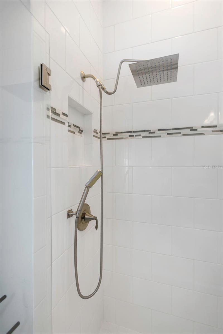
Active
4287 WOODLAND RETREAT BLVD
$995,000
Features:
Property Details
Remarks
Showstopper Luxury Estate in the Gated community of The Woodlands at Longleaf – Resort-Style Pool, Designer Finishes & Private Preserve Views. Discover exceptional luxury living in this nearly new and impeccably upgraded 4-bedroom, 3-bath + bonus flex room WestBay Key West model, nestled on a premium preserve lot in the prestigious gated community of The Woodlands at Longleaf. Boasting 3,418 sq ft of sophisticated design and over $200,000 in custom upgrades, this estate offers a private sanctuary with every luxury imaginable. Step inside to a grand open-concept layout with soaring 12’ ceilings, custom LED smart lighting, 8’ doors, and designer Restoration Hardware finishes throughout. The chef’s kitchen is a true showpiece, showcasing quartz waterfall countertops, gold hardware, custom shaker cabinetry, designer backsplash, farm sink, and high-end LG French door refrigerator. A large walk-in pantry and oversized island make it an entertainer’s dream. The luxurious owner’s retreat features a custom closet, spa-style bath with frameless glass shower, quartz counters, and premium fixtures. A guest suite with private bath and walk-in closet, two additional bedrooms with built-in closets, and a versatile flex room by California Closets offer space for every lifestyle need. A custom TV wall with acoustic panels, plantation shutters, and surround sound system elevate the living experience. Step outside to your private resort: a heated saltwater pool, fire bowls with cascading waterfalls, nebula lighting, panoramic screen enclosure, and travertine deck. The custom outdoor kitchen is fully equipped with an Egg grill, dual-motor vent, fridge/wine cooler, sink, and shiplap ceiling. The 3-car garage features epoxy floors, storage system, EV outlet. Additional upgrades include: UV air purifier, custom mirrors, built-ins, water softener, tankless gas heater, and more. This is Florida luxury redefined. Residents of The Woodlands at Longleaf enjoy an exceptional lifestyle with a wide variety of amenities, including parks, a baseball field, sand volleyball, and both basketball and tennis courts. This golf cart-friendly community also features a clubhouse, a resort-style pool with spa, and scenic paved trails for walking and biking that wind past serene ponds and lakes. Ideally located just minutes from local favorites like Starkey Market, Havana Dreamers, and many local restaurants, the home also offers convenient access to the Starkey Market and Bike Trail and a quick commute to Tampa Airport. Surrounded by top-rated schools, premier grocery stores, dining, and upscale shopping, this location is perfect for any lifestyle. Inside, you’ll find numerous high-end upgrades such as motorized window treatments, elegant plantation shutters, and a spa-inspired rain shower. Experience the best of Florida living—schedule your private tour of this extraordinary home today! Zoned for top-rated schools and surrounded by trails, parks, and community amenities—your dream lifestyle begins here. Schedule your private tour today..It’s YOUR HOME!
Financial Considerations
Price:
$995,000
HOA Fee:
380
Tax Amount:
$12772.08
Price per SqFt:
$291.7
Tax Legal Description:
WOODLANDS AT LONGLEAF PB 75 PG 035 LOT 7
Exterior Features
Lot Size:
9571
Lot Features:
N/A
Waterfront:
No
Parking Spaces:
N/A
Parking:
N/A
Roof:
Shingle
Pool:
Yes
Pool Features:
Auto Cleaner, Fiber Optic Lighting, Gunite, Heated, In Ground, Lighting, Salt Water, Self Cleaning
Interior Features
Bedrooms:
4
Bathrooms:
3
Heating:
Central
Cooling:
Central Air
Appliances:
Built-In Oven, Convection Oven, Cooktop, Dishwasher, Disposal, Dryer, Electric Water Heater, Microwave, Range Hood, Refrigerator, Washer
Furnished:
Yes
Floor:
Carpet, Luxury Vinyl, Tile, Travertine
Levels:
One
Additional Features
Property Sub Type:
Single Family Residence
Style:
N/A
Year Built:
2019
Construction Type:
Stone, Stucco
Garage Spaces:
Yes
Covered Spaces:
N/A
Direction Faces:
South
Pets Allowed:
No
Special Condition:
None
Additional Features:
Hurricane Shutters, Lighting, Outdoor Grill, Outdoor Kitchen, Rain Gutters, Sidewalk, Sliding Doors
Additional Features 2:
Please verify restrictions with HOA Management Company, Condominium Associates
Map
- Address4287 WOODLAND RETREAT BLVD
Featured Properties